Фото – интерьеры и экстерьеры среднего размера
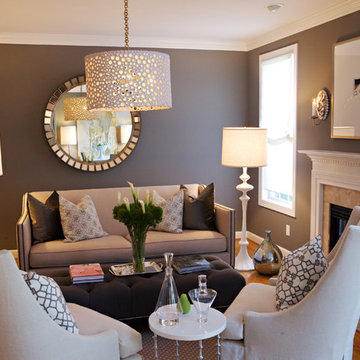
Пример оригинального дизайна: гостиная комната среднего размера:: освещение в классическом стиле с коричневыми стенами, паркетным полом среднего тона, стандартным камином и ковром на полу

A light beige and gray transitional style living room with pops of greens and blues.
На фото: парадная гостиная комната среднего размера в стиле кантри с серыми стенами, стандартным камином, фасадом камина из плитки и паркетным полом среднего тона без телевизора с
На фото: парадная гостиная комната среднего размера в стиле кантри с серыми стенами, стандартным камином, фасадом камина из плитки и паркетным полом среднего тона без телевизора с

Winner of the 2018 Tour of Homes Best Remodel, this whole house re-design of a 1963 Bennet & Johnson mid-century raised ranch home is a beautiful example of the magic we can weave through the application of more sustainable modern design principles to existing spaces.
We worked closely with our client on extensive updates to create a modernized MCM gem.
Extensive alterations include:
- a completely redesigned floor plan to promote a more intuitive flow throughout
- vaulted the ceilings over the great room to create an amazing entrance and feeling of inspired openness
- redesigned entry and driveway to be more inviting and welcoming as well as to experientially set the mid-century modern stage
- the removal of a visually disruptive load bearing central wall and chimney system that formerly partitioned the homes’ entry, dining, kitchen and living rooms from each other
- added clerestory windows above the new kitchen to accentuate the new vaulted ceiling line and create a greater visual continuation of indoor to outdoor space
- drastically increased the access to natural light by increasing window sizes and opening up the floor plan
- placed natural wood elements throughout to provide a calming palette and cohesive Pacific Northwest feel
- incorporated Universal Design principles to make the home Aging In Place ready with wide hallways and accessible spaces, including single-floor living if needed
- moved and completely redesigned the stairway to work for the home’s occupants and be a part of the cohesive design aesthetic
- mixed custom tile layouts with more traditional tiling to create fun and playful visual experiences
- custom designed and sourced MCM specific elements such as the entry screen, cabinetry and lighting
- development of the downstairs for potential future use by an assisted living caretaker
- energy efficiency upgrades seamlessly woven in with much improved insulation, ductless mini splits and solar gain

Spacecrafting Photography
Стильный дизайн: терраса среднего размера в морском стиле с бежевым полом и полом из травертина - последний тренд
Стильный дизайн: терраса среднего размера в морском стиле с бежевым полом и полом из травертина - последний тренд

Photography by Blackstone Studios
Restoration by Arciform
Decorated by Lord Design
Rug from Christiane Millinger
Стильный дизайн: гостиная комната среднего размера в стиле фьюжн с с книжными шкафами и полками, паркетным полом среднего тона, стандартным камином, фасадом камина из плитки и черными стенами - последний тренд
Стильный дизайн: гостиная комната среднего размера в стиле фьюжн с с книжными шкафами и полками, паркетным полом среднего тона, стандартным камином, фасадом камина из плитки и черными стенами - последний тренд

Light and airy guest bedroom with a soothing moss green accent wall. Styled with a custom gallery wall with black and white art, acrylic console, and DWR mantis wall sconce.

На фото: парадная, изолированная гостиная комната среднего размера в средиземноморском стиле с белыми стенами, полом из известняка и бежевым полом без камина с

Panels – Wall Paneling - Modern – Contemporary.
Interior paneling is a great way to show off your personality while creating a warm and inviting feeling within your home. Your guests will be talking about your home for months to come.
At J. Design Group, we offer turn-key projects where we incorporate the most modern materials for all types of paneling - from wood to high gloss, and everything in between. We can even create custom interior paneling to make sure the right mood is captured within your home.
Whether you want to add the paneling to enhance your kitchen, bedroom, family room, or dining room, our team of experts will help you choose the right design and color. One of the best ways to bring an entire design together in your home is through the use of panels and with contrasting elements and textures, you can turn your home into the luxurious place you have always wanted it to be.
We welcome you to take a look at some of our past paneling jobs. As you can see, paneling is a great way to decorate the interior of your home or office space. We invite you to give our office a call today to schedule your appointment with one of our design experts. We will work one-on-one with you to ensure that we create the right look in every room throughout your home.
Give J. Design Group a call today to discuss all different options and to receive a free consultation.
Your friendly Interior design firm in Miami at your service.
Contemporary - Modern Interior designs.
Top Interior Design Firm in Miami – Coral Gables.
Panel,
Panels,
Paneling,
Wall Panels,
Wall Paneling,
Wood Panels,
Glass Panels,
Bedroom,
Bedrooms,
Bed,
Queen bed,
King Bed,
Single bed,
House Interior Designer,
House Interior Designers,
Home Interior Designer,
Home Interior Designers,
Residential Interior Designer,
Residential Interior Designers,
Modern Interior Designers,
Miami Beach Designers,
Best Miami Interior Designers,
Miami Beach Interiors,
Luxurious Design in Miami,
Top designers,
Deco Miami,
Luxury interiors,
Miami modern,
Interior Designer Miami,
Contemporary Interior Designers,
Coco Plum Interior Designers,
Miami Interior Designer,
Sunny Isles Interior Designers,
Pinecrest Interior Designers,
Interior Designers Miami,
J Design Group interiors,
South Florida designers,
Best Miami Designers,
Miami interiors,
Miami décor,
Miami Beach Luxury Interiors,
Miami Interior Design,
Miami Interior Design Firms,
Beach front,
Top Interior Designers,
top décor,
Top Miami Decorators,
Miami luxury condos,
Top Miami Interior Decorators,
Top Miami Interior Designers,
Modern Designers in Miami,
modern interiors,
Modern,
Pent house design,
white interiors,
Miami, South Miami, Miami Beach, South Beach, Williams Island, Sunny Isles, Surfside, Fisher Island, Aventura, Brickell, Brickell Key, Key Biscayne, Coral Gables, CocoPlum, Coconut Grove, Pinecrest, Miami Design District, Golden Beach, Downtown Miami, Miami Interior Designers, Miami Interior Designer, Interior Designers Miami, Modern Interior Designers, Modern Interior Designer, Modern interior decorators, Contemporary Interior Designers, Interior decorators, Interior decorator, Interior designer, Interior designers, Luxury, modern, best, unique, real estate, decor
J Design Group – Miami Interior Design Firm – Modern – Contemporary
Contact us: (305) 444-4611
www.JDesignGroup.com
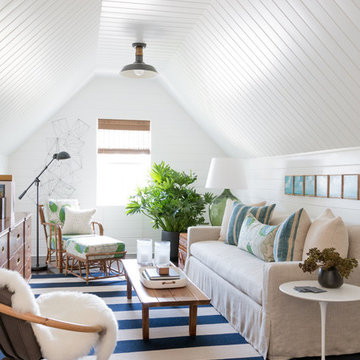
Стильный дизайн: гостиная комната среднего размера в морском стиле с белыми стенами и темным паркетным полом - последний тренд
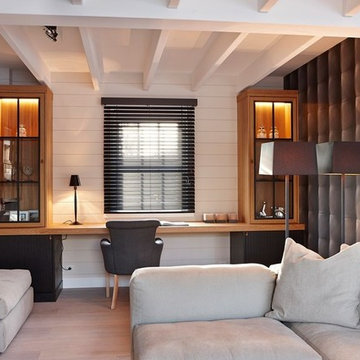
Стильный дизайн: рабочее место среднего размера в стиле кантри с белыми стенами, светлым паркетным полом и встроенным рабочим столом - последний тренд
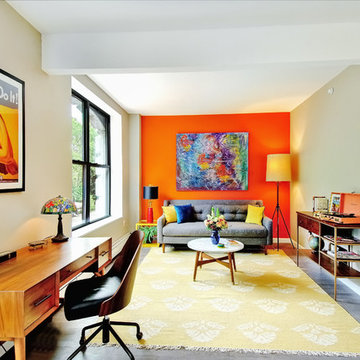
На фото: парадная гостиная комната среднего размера в стиле ретро с оранжевыми стенами с
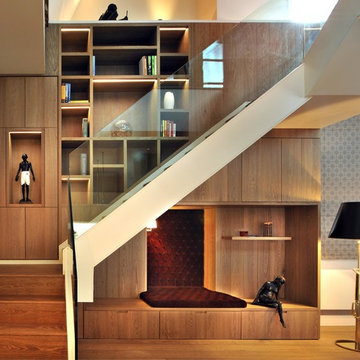
This staircase, designed by Thomas Griem, not only connects the lower and upper floors of this penthouse but cleverly provides library and storage along the way. Constructed entirely out of Oak and sturdy in appearance, the library offers a reading niche on its lower level and supports a minimal white & clear glass staircase that bridges to the upper level of the apartment hewn out of the roof space of the grade one listed St Pancras Hotel.
Photographer: Philip Vile
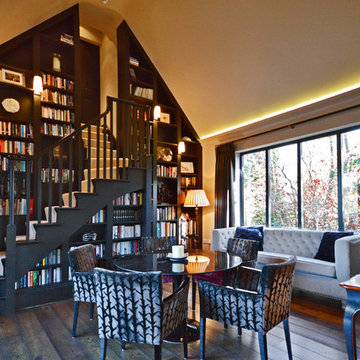
Пример оригинального дизайна: открытая гостиная комната среднего размера в классическом стиле с с книжными шкафами и полками и темным паркетным полом
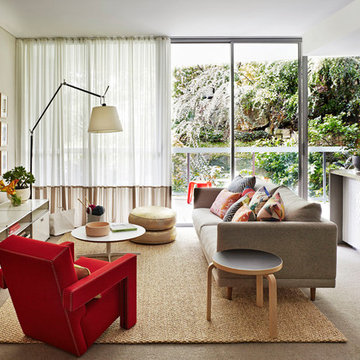
Scott Hawkins
Свежая идея для дизайна: открытая гостиная комната среднего размера в современном стиле с ковровым покрытием, телевизором на стене, бежевыми стенами и ковром на полу без камина - отличное фото интерьера
Свежая идея для дизайна: открытая гостиная комната среднего размера в современном стиле с ковровым покрытием, телевизором на стене, бежевыми стенами и ковром на полу без камина - отличное фото интерьера
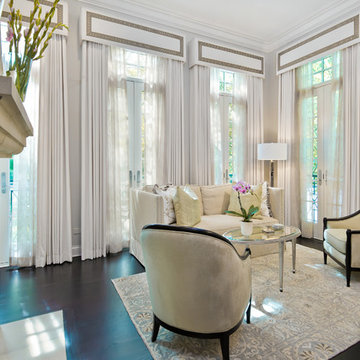
Elizabeth Taich Design is a Chicago-based full-service interior architecture and design firm that specializes in sophisticated yet livable environments.
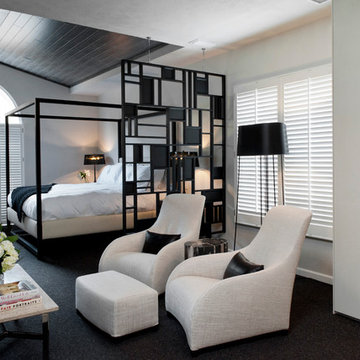
Weisshouse
Источник вдохновения для домашнего уюта: хозяйская спальня среднего размера в современном стиле с белыми стенами и ковровым покрытием без камина
Источник вдохновения для домашнего уюта: хозяйская спальня среднего размера в современном стиле с белыми стенами и ковровым покрытием без камина
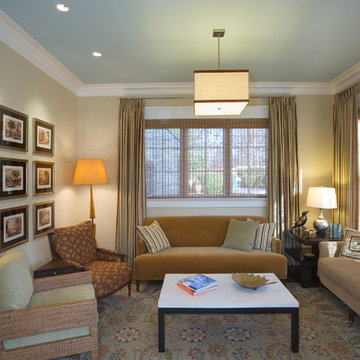
Пример оригинального дизайна: парадная, изолированная гостиная комната среднего размера в современном стиле с бежевыми стенами и ковром на полу без телевизора
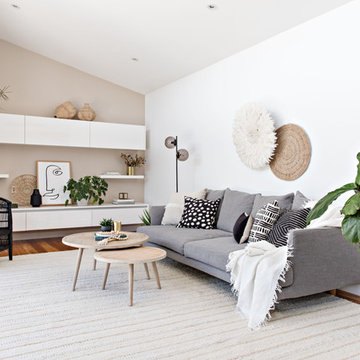
The Palm Co
Стильный дизайн: открытая гостиная комната среднего размера в морском стиле с белыми стенами, паркетным полом среднего тона и коричневым полом без камина - последний тренд
Стильный дизайн: открытая гостиная комната среднего размера в морском стиле с белыми стенами, паркетным полом среднего тона и коричневым полом без камина - последний тренд
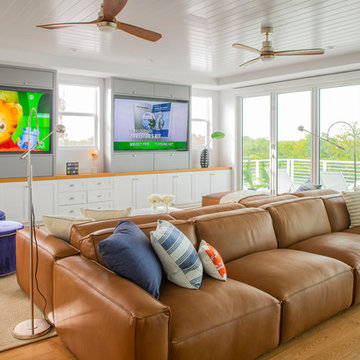
The client was referred to us by the builder to build a vacation home where the family mobile home used to be. Together, we visited Key Largo and once there we understood that the most important thing was to incorporate nature and the sea inside the house. A meeting with the architect took place after and we made a few suggestions that it was taking into consideration as to change the fixed balcony doors by accordion doors or better known as NANA Walls, this detail would bring the ocean inside from the very first moment you walk into the house as if you were traveling in a cruise.
A client's request from the very first day was to have two televisions in the main room, at first I did hesitate about it but then I understood perfectly the purpose and we were fascinated with the final results, it is really impressive!!! and he does not miss any football games, while their children can choose their favorite programs or games. An easy solution to modern times for families to share various interest and time together.
Our purpose from the very first day was to design a more sophisticate style Florida Keys home with a happy vibe for the entire family to enjoy vacationing at a place that had so many good memories for our client and the future generation.
Architecture Photographer : Mattia Bettinelli

Стильный дизайн: открытая гостиная комната среднего размера в классическом стиле с белыми стенами, музыкальной комнатой, бетонным полом, стандартным камином, фасадом камина из бетона, серым полом и красивыми шторами без телевизора - последний тренд
Фото – интерьеры и экстерьеры среднего размера
1


















