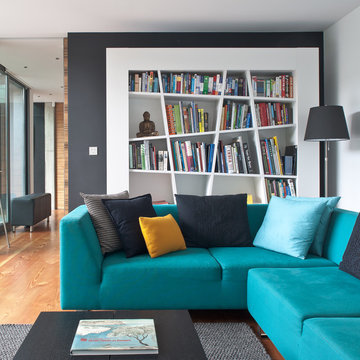Фото – интерьеры и экстерьеры

Martha O'Hara Interiors, Interior Design & Photo Styling | Troy Thies, Photography | MDS Remodeling, Home Remodel | Please Note: All “related,” “similar,” and “sponsored” products tagged or listed by Houzz are not actual products pictured. They have not been approved by Martha O’Hara Interiors nor any of the professionals credited. For info about our work: design@oharainteriors.com

This cozy lake cottage skillfully incorporates a number of features that would normally be restricted to a larger home design. A glance of the exterior reveals a simple story and a half gable running the length of the home, enveloping the majority of the interior spaces. To the rear, a pair of gables with copper roofing flanks a covered dining area that connects to a screened porch. Inside, a linear foyer reveals a generous staircase with cascading landing. Further back, a centrally placed kitchen is connected to all of the other main level entertaining spaces through expansive cased openings. A private study serves as the perfect buffer between the homes master suite and living room. Despite its small footprint, the master suite manages to incorporate several closets, built-ins, and adjacent master bath complete with a soaker tub flanked by separate enclosures for shower and water closet. Upstairs, a generous double vanity bathroom is shared by a bunkroom, exercise space, and private bedroom. The bunkroom is configured to provide sleeping accommodations for up to 4 people. The rear facing exercise has great views of the rear yard through a set of windows that overlook the copper roof of the screened porch below.
Builder: DeVries & Onderlinde Builders
Interior Designer: Vision Interiors by Visbeen
Photographer: Ashley Avila Photography

Hedrich Blessing Photographers
Floor from DuChateau
Источник вдохновения для домашнего уюта: открытая гостиная комната среднего размера в стиле неоклассика (современная классика) с светлым паркетным полом и ковром на полу
Источник вдохновения для домашнего уюта: открытая гостиная комната среднего размера в стиле неоклассика (современная классика) с светлым паркетным полом и ковром на полу
Find the right local pro for your project
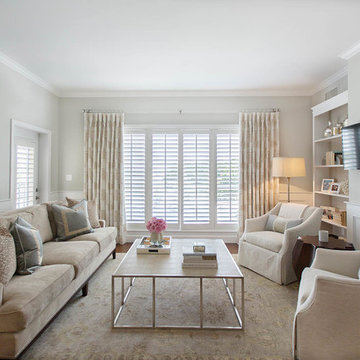
Shannon Lazic
Идея дизайна: изолированная гостиная комната среднего размера:: освещение в стиле неоклассика (современная классика) с с книжными шкафами и полками, телевизором на стене, темным паркетным полом и серыми стенами без камина
Идея дизайна: изолированная гостиная комната среднего размера:: освещение в стиле неоклассика (современная классика) с с книжными шкафами и полками, телевизором на стене, темным паркетным полом и серыми стенами без камина
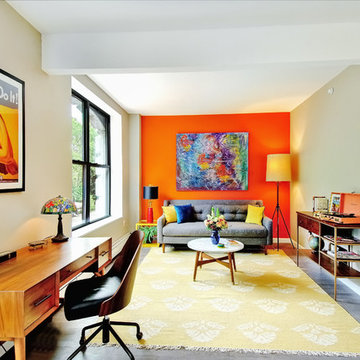
На фото: парадная гостиная комната среднего размера в стиле ретро с оранжевыми стенами с
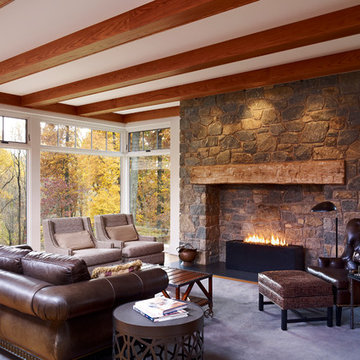
Jeffrey Totoro Photography
Источник вдохновения для домашнего уюта: большая гостиная комната в стиле кантри с паркетным полом среднего тона, фасадом камина из камня и стандартным камином
Источник вдохновения для домашнего уюта: большая гостиная комната в стиле кантри с паркетным полом среднего тона, фасадом камина из камня и стандартным камином

Стильный дизайн: спальня: освещение в стиле неоклассика (современная классика) с серыми стенами и стандартным камином - последний тренд
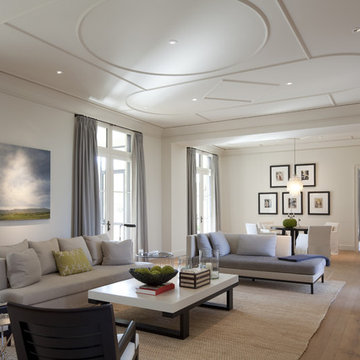
All images by Paul Bardagjy & Jonathan Jackson
На фото: открытая гостиная комната в стиле неоклассика (современная классика) с ковром на полу без телевизора
На фото: открытая гостиная комната в стиле неоклассика (современная классика) с ковром на полу без телевизора

Источник вдохновения для домашнего уюта: кабинет в классическом стиле с бежевыми стенами, паркетным полом среднего тона, отдельно стоящим рабочим столом, коричневым полом, потолком с обоями, панелями на части стены и обоями на стенах
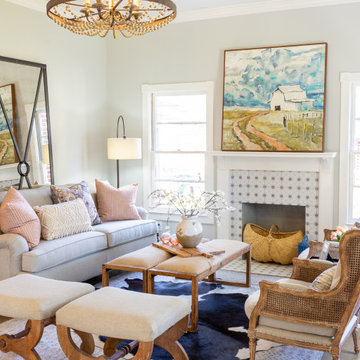
Свежая идея для дизайна: парадная, открытая гостиная комната в стиле неоклассика (современная классика) с паркетным полом среднего тона, стандартным камином, фасадом камина из плитки и коричневым полом без телевизора - отличное фото интерьера
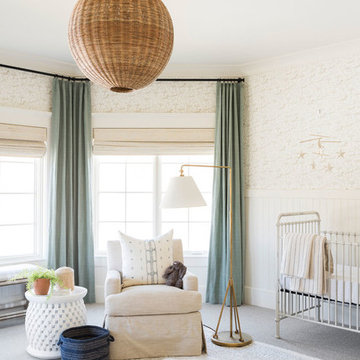
На фото: большая комната для малыша: освещение в морском стиле с ковровым покрытием и серым полом для девочки с
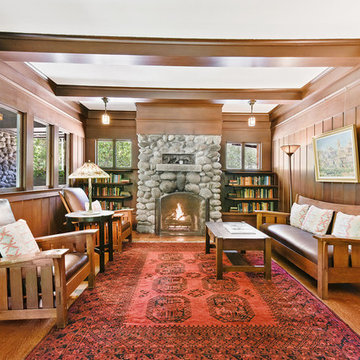
Updating historic John Hudson Thomas-designed Berkeley bungalow to modern code. Remodel designed by Lorin Hill, Architect included adding an interior stair to provide access to new second-story bedroom with ensuite bath. Main floor renovation included new kitchen, bath as well as bringing all services up to code. Project involved extensive use of traditional materials and craftsmanship.
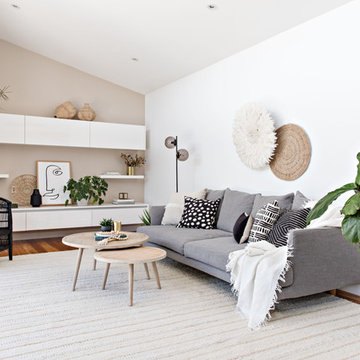
The Palm Co
Стильный дизайн: открытая гостиная комната среднего размера в морском стиле с белыми стенами, паркетным полом среднего тона и коричневым полом без камина - последний тренд
Стильный дизайн: открытая гостиная комната среднего размера в морском стиле с белыми стенами, паркетным полом среднего тона и коричневым полом без камина - последний тренд

Jean Bai, Konstrukt Photo
Идея дизайна: открытая гостиная комната в стиле ретро с коричневыми стенами, полом из винила, белым полом, с книжными шкафами и полками, синим диваном и ковром на полу без камина, телевизора
Идея дизайна: открытая гостиная комната в стиле ретро с коричневыми стенами, полом из винила, белым полом, с книжными шкафами и полками, синим диваном и ковром на полу без камина, телевизора
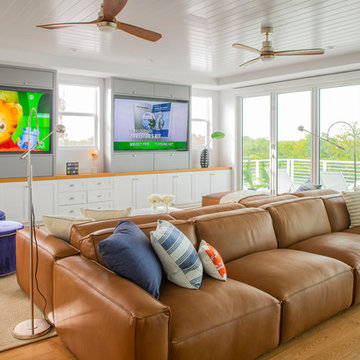
The client was referred to us by the builder to build a vacation home where the family mobile home used to be. Together, we visited Key Largo and once there we understood that the most important thing was to incorporate nature and the sea inside the house. A meeting with the architect took place after and we made a few suggestions that it was taking into consideration as to change the fixed balcony doors by accordion doors or better known as NANA Walls, this detail would bring the ocean inside from the very first moment you walk into the house as if you were traveling in a cruise.
A client's request from the very first day was to have two televisions in the main room, at first I did hesitate about it but then I understood perfectly the purpose and we were fascinated with the final results, it is really impressive!!! and he does not miss any football games, while their children can choose their favorite programs or games. An easy solution to modern times for families to share various interest and time together.
Our purpose from the very first day was to design a more sophisticate style Florida Keys home with a happy vibe for the entire family to enjoy vacationing at a place that had so many good memories for our client and the future generation.
Architecture Photographer : Mattia Bettinelli

Space Crafting
Стильный дизайн: гостиная комната в стиле неоклассика (современная классика) с серыми стенами, светлым паркетным полом, горизонтальным камином, фасадом камина из плитки, телевизором на стене и ковром на полу - последний тренд
Стильный дизайн: гостиная комната в стиле неоклассика (современная классика) с серыми стенами, светлым паркетным полом, горизонтальным камином, фасадом камина из плитки, телевизором на стене и ковром на полу - последний тренд

Winner of the 2018 Tour of Homes Best Remodel, this whole house re-design of a 1963 Bennet & Johnson mid-century raised ranch home is a beautiful example of the magic we can weave through the application of more sustainable modern design principles to existing spaces.
We worked closely with our client on extensive updates to create a modernized MCM gem.
Extensive alterations include:
- a completely redesigned floor plan to promote a more intuitive flow throughout
- vaulted the ceilings over the great room to create an amazing entrance and feeling of inspired openness
- redesigned entry and driveway to be more inviting and welcoming as well as to experientially set the mid-century modern stage
- the removal of a visually disruptive load bearing central wall and chimney system that formerly partitioned the homes’ entry, dining, kitchen and living rooms from each other
- added clerestory windows above the new kitchen to accentuate the new vaulted ceiling line and create a greater visual continuation of indoor to outdoor space
- drastically increased the access to natural light by increasing window sizes and opening up the floor plan
- placed natural wood elements throughout to provide a calming palette and cohesive Pacific Northwest feel
- incorporated Universal Design principles to make the home Aging In Place ready with wide hallways and accessible spaces, including single-floor living if needed
- moved and completely redesigned the stairway to work for the home’s occupants and be a part of the cohesive design aesthetic
- mixed custom tile layouts with more traditional tiling to create fun and playful visual experiences
- custom designed and sourced MCM specific elements such as the entry screen, cabinetry and lighting
- development of the downstairs for potential future use by an assisted living caretaker
- energy efficiency upgrades seamlessly woven in with much improved insulation, ductless mini splits and solar gain

Свежая идея для дизайна: изолированная гостиная комната в стиле рустика с белыми стенами, темным паркетным полом, телевизором на стене и коричневым полом без камина - отличное фото интерьера
Фото – интерьеры и экстерьеры
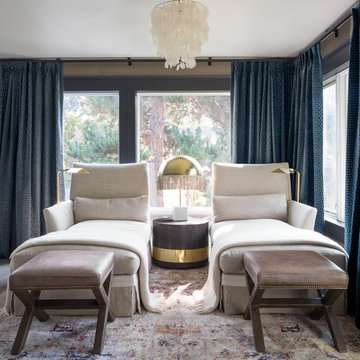
This serene master retreat seating area is situation in front of an electric fireplace and a large flat screen tv. The Loloi rug gives the neutral toned furniture a pop of personality. The Robert Allen Duralee fabric makes for a lush backdrop as the floor-to-ceiling drapery.
Photo by Emily Minton Redfield
1



















