Фото – огромные интерьеры и экстерьеры

Level Three: Two chairs, arranged in the Penthouse office nook space, create an intimate seating area. These swivel chairs are perfect in a setting where one can choose to enjoy wonderful mountain vistas from so many vantage points!
Photograph © Darren Edwards, San Diego
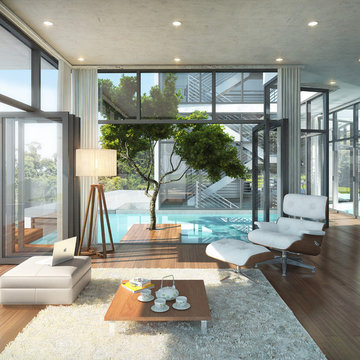
Свежая идея для дизайна: огромная открытая гостиная комната в современном стиле с серыми стенами и паркетным полом среднего тона без телевизора - отличное фото интерьера

Photography by MPKelley.com
Идея дизайна: огромная изолированная гостиная комната в стиле фьюжн с музыкальной комнатой, фиолетовыми стенами, стандартным камином, темным паркетным полом и фасадом камина из камня без телевизора
Идея дизайна: огромная изолированная гостиная комната в стиле фьюжн с музыкальной комнатой, фиолетовыми стенами, стандартным камином, темным паркетным полом и фасадом камина из камня без телевизора
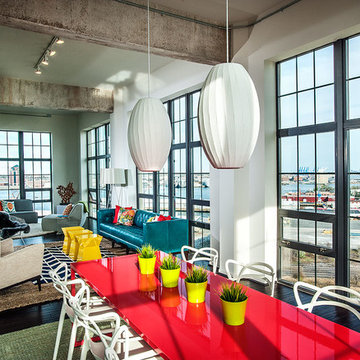
Photo by Tim Prendergast
На фото: огромная гостиная-столовая в стиле лофт с белыми стенами и темным паркетным полом с
На фото: огромная гостиная-столовая в стиле лофт с белыми стенами и темным паркетным полом с
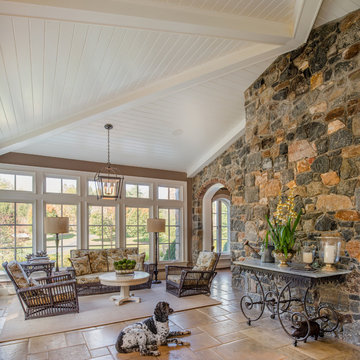
Angle Eye Photography
Свежая идея для дизайна: огромная парадная, изолированная гостиная комната в классическом стиле с полом из травертина - отличное фото интерьера
Свежая идея для дизайна: огромная парадная, изолированная гостиная комната в классическом стиле с полом из травертина - отличное фото интерьера
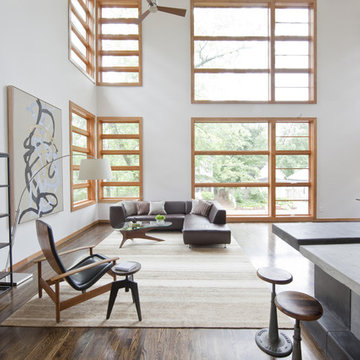
Photography by Christina Wedge
Architecture by Matt Walsh
На фото: огромная гостиная комната:: освещение в современном стиле с белыми стенами и темным паркетным полом
На фото: огромная гостиная комната:: освещение в современном стиле с белыми стенами и темным паркетным полом
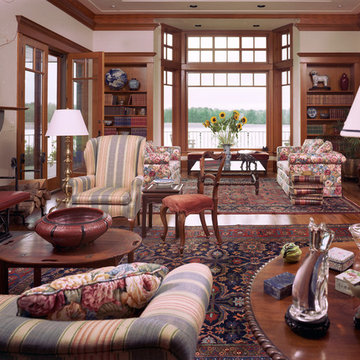
Built on 7 acres of riverfront property this house reflects our clients’ desire for a residence with traditional proportions, quality materials and fine details. Collaborating with landscape architect Barbara Feeley, we positioned the house to maximize views of the Columbia River and to provide access to the existing pond and landscape terraces. Primary living spaces face to the south or east and have handcrafted windows that provide generous light and views. Exterior materials; rough-cast stucco, brick, copper, bluestone paving and wood shingles were selected for their longevity and compatibly with English residential style construction.
Michael Mathers Photography
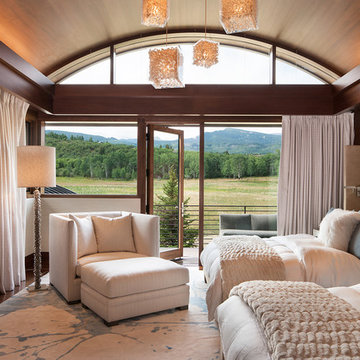
David O. Marlow Photography
Источник вдохновения для домашнего уюта: огромная гостевая спальня (комната для гостей) в стиле рустика с коричневыми стенами и темным паркетным полом без камина
Источник вдохновения для домашнего уюта: огромная гостевая спальня (комната для гостей) в стиле рустика с коричневыми стенами и темным паркетным полом без камина
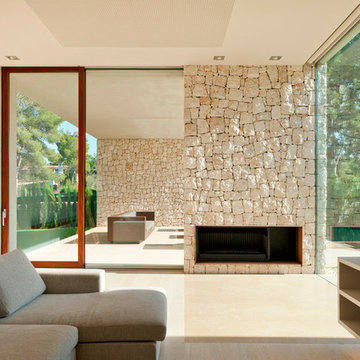
Mariela Apollonio
Источник вдохновения для домашнего уюта: огромная парадная, открытая гостиная комната в стиле модернизм с бежевыми стенами, полом из травертина, стандартным камином и фасадом камина из камня без телевизора
Источник вдохновения для домашнего уюта: огромная парадная, открытая гостиная комната в стиле модернизм с бежевыми стенами, полом из травертина, стандартным камином и фасадом камина из камня без телевизора
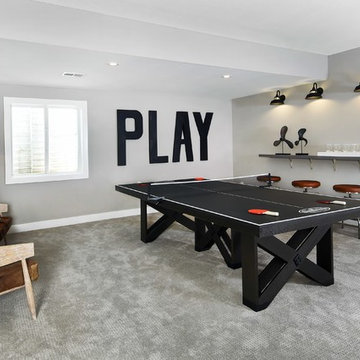
Стильный дизайн: огромная гостиная комната в стиле неоклассика (современная классика) с серыми стенами, ковровым покрытием и серым полом без камина - последний тренд
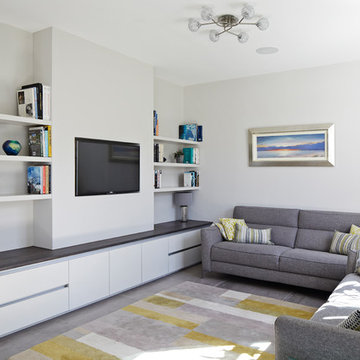
Stunning Nolte German kitchen in an unusal 'T' shaped space combining a kitchen, living and dining area.
The doors are a light grey/cashmere colur with the island in a genuine metal finish. Key features include a BORA induction hop with integrated extractor, corian worktops that run seamlessly with corian sinks, a Quooker Flex 3-in-1 boiling water tap, an L-Shaped breakfast bar, a full height Liebherr wine conditioning unit, Miele ovens, a tinted mirror splashback.
We also designed and installed the media wall cabinetry in the area opposite.
Christina Bull Photography

One LARGE room that serves multiple purposes.
Свежая идея для дизайна: огромная открытая гостиная комната в стиле фьюжн с бежевыми стенами, стандартным камином, темным паркетным полом, фасадом камина из плитки и синим диваном - отличное фото интерьера
Свежая идея для дизайна: огромная открытая гостиная комната в стиле фьюжн с бежевыми стенами, стандартным камином, темным паркетным полом, фасадом камина из плитки и синим диваном - отличное фото интерьера

This is the informal den or family room of the home. Slipcovers were used on the lighter colored items to keep everything washable and easy to maintain. Coffee tables were replaced with two oversized tufted ottomans in dark gray which sit on a custom made beige and cream zebra pattern rug. The lilac and white wallpaper was carried to this room from the adjacent kitchen. Dramatic linen window treatments were hung on oversized black wood rods, giving the room height and importance.

Grand Salon in Old Greenwich. Multiple seating areas and large scale rugs to bring the massive space under control. Dynamic cofferred ceiling that instantly draws the eye.
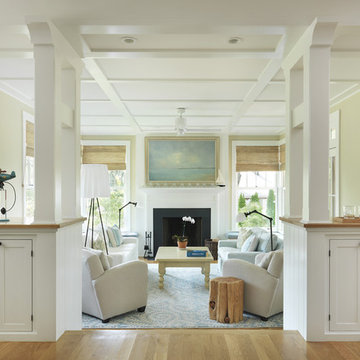
Photo: Nat Rea
Идея дизайна: огромная гостиная комната:: освещение в классическом стиле с бежевыми стенами, паркетным полом среднего тона и стандартным камином
Идея дизайна: огромная гостиная комната:: освещение в классическом стиле с бежевыми стенами, паркетным полом среднего тона и стандартным камином
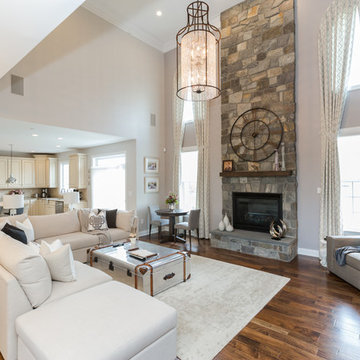
This home in Newtown Square is right off the Main Line, a few dozen miles from Philadelphia. It’s in a beautiful, brand new Toll Brothers development, Liseter, boasting many gorgeous architectural details.
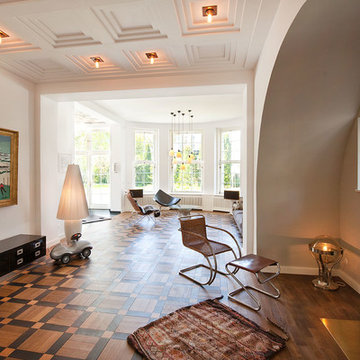
Пример оригинального дизайна: огромная парадная, открытая гостиная комната в современном стиле с белыми стенами, паркетным полом среднего тона, стандартным камином и фасадом камина из плитки без телевизора
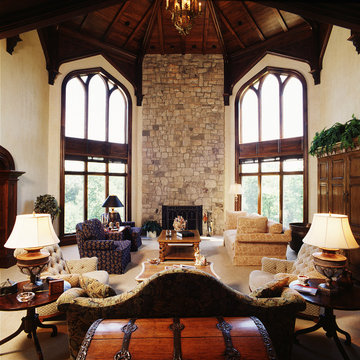
The ceiling of this expansive great room highlights the European antiques that are found throughout the space.
Photo by Fisheye Studios, Hiawatha, Iowa
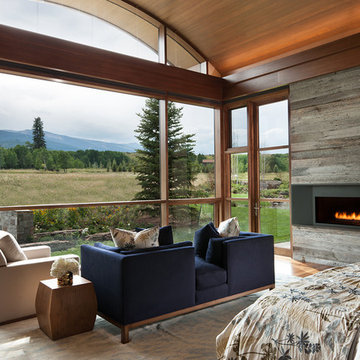
David O. Marlow Photography
Идея дизайна: огромная хозяйская спальня в стиле рустика с горизонтальным камином и фасадом камина из металла
Идея дизайна: огромная хозяйская спальня в стиле рустика с горизонтальным камином и фасадом камина из металла
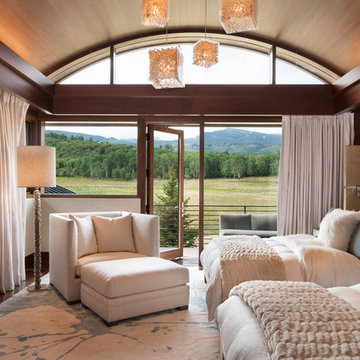
David O. Marlow
Идея дизайна: огромная гостевая спальня (комната для гостей) в современном стиле с коричневыми стенами, темным паркетным полом и коричневым полом без камина
Идея дизайна: огромная гостевая спальня (комната для гостей) в современном стиле с коричневыми стенами, темным паркетным полом и коричневым полом без камина
Фото – огромные интерьеры и экстерьеры
1


















