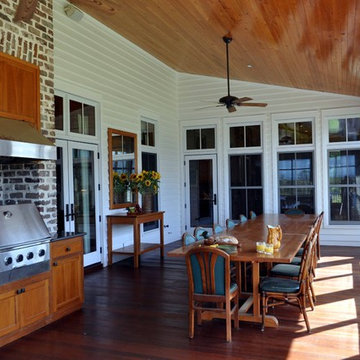Фото – интерьеры и экстерьеры с высоким бюджетом
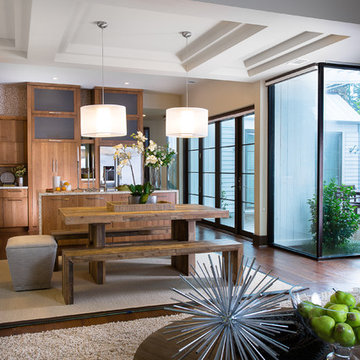
Источник вдохновения для домашнего уюта: гостиная-столовая среднего размера в современном стиле с бежевыми стенами и темным паркетным полом
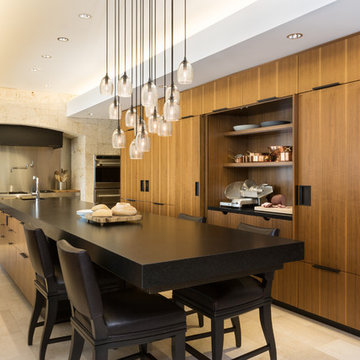
Sophisticated yet warm modern kitchen for Miami family - this was a winner of Regional Subzero/Wolf award for kitchen design.
Claudia Uribe Photography

Kitchen towards sink and window.
Photography by Sharon Risedorph;
In Collaboration with designer and client Stacy Eisenmann.
For questions on this project please contact Stacy at Eisenmann Architecture. (www.eisenmannarchitecture.com)

Peter Aaron
На фото: хозяйская спальня среднего размера в стиле рустика с фасадом камина из камня, угловым камином, белыми стенами и бетонным полом
На фото: хозяйская спальня среднего размера в стиле рустика с фасадом камина из камня, угловым камином, белыми стенами и бетонным полом
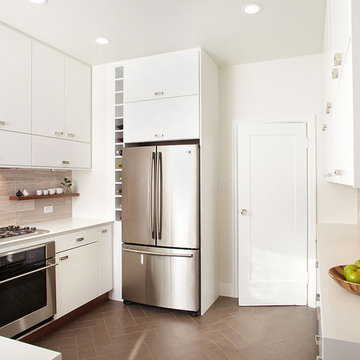
A cramped and dated kitchen was completely removed. New custom cabinets, built-in wine storage and shelves came from the same shop. Quartz waterfall counters were installed with all-new flooring, LED light fixtures, plumbing fixtures and appliances. A new sliding pocket door provides access from the dining room to the powder room as well as to the backyard. A new tankless toilet as well as new finishes on floor, walls and ceiling make a small powder room feel larger than it is in real life.
Photography:
Chris Gaede Photography
http://www.chrisgaede.com
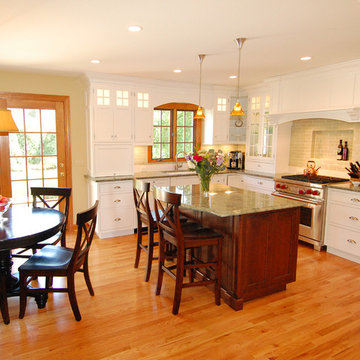
The white painted cabinets provide a crisp, timeless look, while the rich stained island provides a welcome contrast to the space. With cabinet heights all the way to the ceiling, these homeowners are provided with additional storage space that visually makes the room feel taller. To read more about this award-winning Normandy Remodeling Kitchen, click here: http://www.normandyremodeling.com/blog/showpiece-kitchen-becomes-award-winning-kitchen
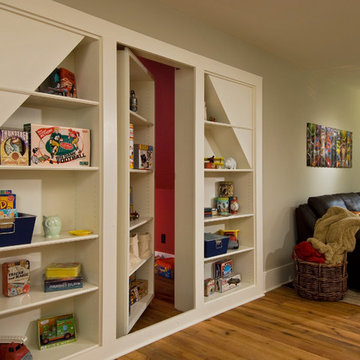
A European-California influenced Custom Home sits on a hill side with an incredible sunset view of Saratoga Lake. This exterior is finished with reclaimed Cypress, Stucco and Stone. While inside, the gourmet kitchen, dining and living areas, custom office/lounge and Witt designed and built yoga studio create a perfect space for entertaining and relaxation. Nestle in the sun soaked veranda or unwind in the spa-like master bath; this home has it all. Photos by Randall Perry Photography.

A master bedroom with an ocean inspired, upscale hotel atmosphere. The soft blues, creams and dark woods give the impression of luxury and calm. Soft sheers on a rustic iron rod hang over woven grass shades and gently filter light into the room. Rich painted wood panel molding helps to anchor the space. A reading area adorns the bay window and the antique tray table offers a worn nautical motif. Brass fixtures and the rough hewn dresser remind one of the sea. Artwork and accessories also lend a coastal feeling.

Waterfall crystal chandelier by ET2 (on a dimmer) is the centerpiece of calm for the much used free-standing tub. Classic marble floor tile, simple frameless glass shower surround and contemporary white wall tile add to the zen of this bathroom
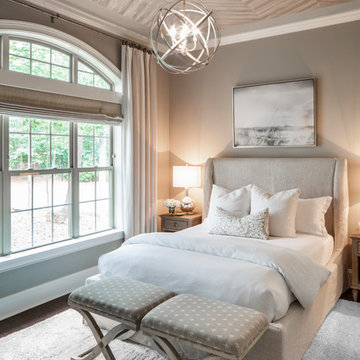
Пример оригинального дизайна: спальня среднего размера в стиле неоклассика (современная классика) с бежевыми стенами, темным паркетным полом и коричневым полом
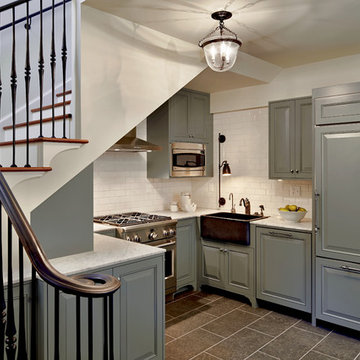
Medina Guest and Pool House Kitchen by Seattle Interior Design Firm Hyde Evans Design. Photo by Benjamin Benschneider
Свежая идея для дизайна: п-образная кухня в классическом стиле с с полувстраиваемой мойкой (с передним бортиком), фасадами с выступающей филенкой, синими фасадами, белым фартуком, фартуком из плитки кабанчик, техникой под мебельный фасад и мраморной столешницей - отличное фото интерьера
Свежая идея для дизайна: п-образная кухня в классическом стиле с с полувстраиваемой мойкой (с передним бортиком), фасадами с выступающей филенкой, синими фасадами, белым фартуком, фартуком из плитки кабанчик, техникой под мебельный фасад и мраморной столешницей - отличное фото интерьера
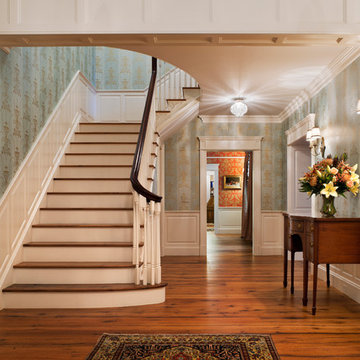
Tom Crane - Tom Crane photography
Источник вдохновения для домашнего уюта: большая угловая лестница в классическом стиле с деревянными ступенями, крашенными деревянными подступенками и деревянными перилами
Источник вдохновения для домашнего уюта: большая угловая лестница в классическом стиле с деревянными ступенями, крашенными деревянными подступенками и деревянными перилами
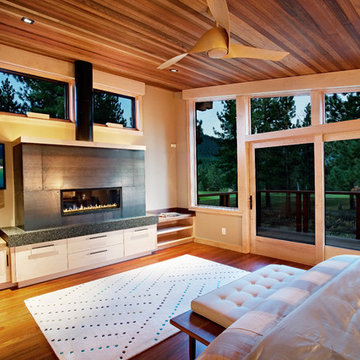
Ethan Rohloff Photography
На фото: хозяйская спальня среднего размера в стиле рустика с паркетным полом среднего тона, горизонтальным камином, черными стенами, фасадом камина из металла и телевизором с
На фото: хозяйская спальня среднего размера в стиле рустика с паркетным полом среднего тона, горизонтальным камином, черными стенами, фасадом камина из металла и телевизором с
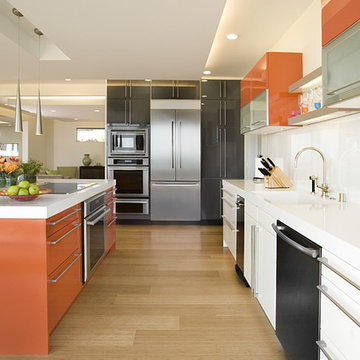
The glass cook top is located on the center island.
Идея дизайна: параллельная кухня среднего размера в современном стиле с техникой из нержавеющей стали, монолитной мойкой, плоскими фасадами, оранжевыми фасадами, обеденным столом, белым фартуком, полом из бамбука и бежевым полом
Идея дизайна: параллельная кухня среднего размера в современном стиле с техникой из нержавеющей стали, монолитной мойкой, плоскими фасадами, оранжевыми фасадами, обеденным столом, белым фартуком, полом из бамбука и бежевым полом
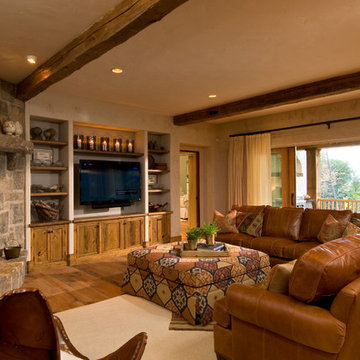
A European-California influenced Custom Home sits on a hill side with an incredible sunset view of Saratoga Lake. This exterior is finished with reclaimed Cypress, Stucco and Stone. While inside, the gourmet kitchen, dining and living areas, custom office/lounge and Witt designed and built yoga studio create a perfect space for entertaining and relaxation. Nestle in the sun soaked veranda or unwind in the spa-like master bath; this home has it all. Photos by Randall Perry Photography.

На фото: угловая кухня среднего размера в классическом стиле с столешницей из ламината, накладной мойкой, фасадами в стиле шейкер, светлыми деревянными фасадами, белым фартуком, фартуком из керамогранитной плитки, техникой из нержавеющей стали, полом из бамбука, островом и барной стойкой
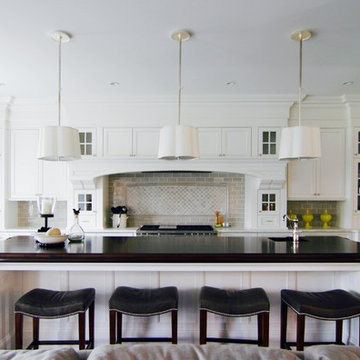
Пример оригинального дизайна: отдельная кухня среднего размера в классическом стиле с врезной мойкой, фасадами в стиле шейкер, белыми фасадами, серым фартуком, темным паркетным полом, островом, техникой из нержавеющей стали, столешницей из кварцевого агломерата, фартуком из плитки кабанчик и черным полом

A machined hood, custom stainless cabinetry and exposed ducting harkens to a commercial vibe. The 5'x10' marble topped island wears many hats. It serves as a large work surface, tons of storage, informal seating, and a visual line that separates the eating and cooking areas.
Photo by Lincoln Barber

Идея дизайна: большая отдельная, угловая кухня в средиземноморском стиле с стеклянными фасадами, накладной мойкой, темными деревянными фасадами, гранитной столешницей, бежевым фартуком, фартуком из керамической плитки, техникой из нержавеющей стали, полом из керамической плитки, островом, бежевым полом и барной стойкой
Фото – интерьеры и экстерьеры с высоким бюджетом
8



















