Фото – интерьеры и экстерьеры с высоким бюджетом
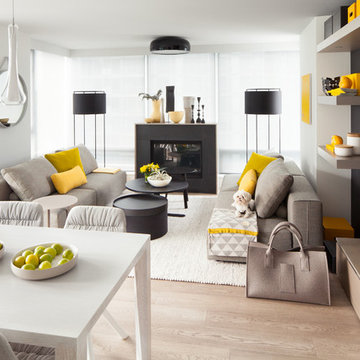
PHOTO CREDIT
http://www.ericscottphotography.com
INTERIOR DESIGN
Gaile Guevara Interior Design & Creative
SOURCE GUIDE
ROOM ITEMS
Sofas | Molteni & C - Freestyle available through Livingspace
Yellow cushions | Studio Brovhn Original
Triangle blanket | Ferm Living - Remix Blanket in Grey available through Vanspecial
Fireplace | Marquis Skyline available through Vancouver Gas Fireplaces
White rug | Paulig Salsa 34 available through Salari Fine Carpet Collections
Standing lamps | Metalarte Lewit Floor Lamp available through Lightform
Black coffee tables (X3) | Hay Bella Coffee Table available through Vanspecial
White side table | Molteni & C - Domino Table available through Livingspace
Mirror | Hay Strap Mirror available through Vanspecial
Yellow art | Studio Brovhn Original
Black ceiling light | Flos Smithfield Black available through Livingspace
White pendant lights | Kuzco - 401551 available through Robinson Lighting
Dining table | Signature Modern604 provided by Studio Brovhn
Dining chairs | Viccarbe Spain - Maarten Chair provided by Spencer Interiors
Wood credenza/storage | Custom Millwork Design by GGID fabricated by Supreme Kitchens & Millwork
Wood shelves | Custom Millwork Design by GGID fabricated by Supreme Kitchens & Millwork

Recessed panel runs the length of the counter to create a finished look and to hide the dog den from guests.
Photo Credit: Betsy Bassett
Источник вдохновения для домашнего уюта: п-образная кухня среднего размера в стиле неоклассика (современная классика) с фасадами с утопленной филенкой, белыми фасадами, серым фартуком, техникой из нержавеющей стали, обеденным столом, врезной мойкой, фартуком из удлиненной плитки, светлым паркетным полом, полуостровом, коричневым полом, серой столешницей, столешницей из талькохлорита и барной стойкой
Источник вдохновения для домашнего уюта: п-образная кухня среднего размера в стиле неоклассика (современная классика) с фасадами с утопленной филенкой, белыми фасадами, серым фартуком, техникой из нержавеющей стали, обеденным столом, врезной мойкой, фартуком из удлиненной плитки, светлым паркетным полом, полуостровом, коричневым полом, серой столешницей, столешницей из талькохлорита и барной стойкой

Reeded-glass pocket door separates kitchen from combination pantry/laundry room. Raised ledges on both sides of the kitchen add aesthetic interest, as well as convenient storage for easily accessible items.
PreviewFirst.com
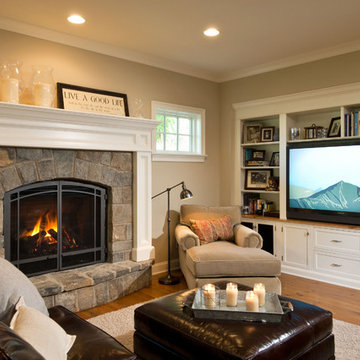
Randall Perry
На фото: гостиная комната:: освещение в классическом стиле с стандартным камином, фасадом камина из камня, мультимедийным центром и ковром на полу с
На фото: гостиная комната:: освещение в классическом стиле с стандартным камином, фасадом камина из камня, мультимедийным центром и ковром на полу с
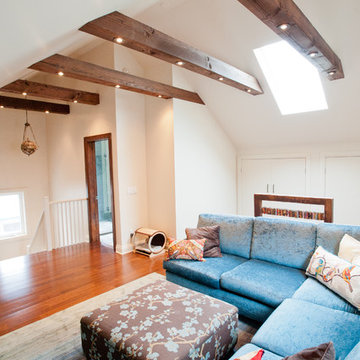
Photo by Alex Nirta Designer: Cori Halpern Interior Designs
На фото: большая двухуровневая гостиная комната в современном стиле с бежевыми стенами, паркетным полом среднего тона, коричневым полом и синим диваном без камина, телевизора
На фото: большая двухуровневая гостиная комната в современном стиле с бежевыми стенами, паркетным полом среднего тона, коричневым полом и синим диваном без камина, телевизора

This highly customized kitchen was designed to be not only beautiful, but functional as well. The custom cabinetry offers plentiful storage and the built in appliances create a seamless functionality within the space. The choice of caesar stone countertops, mosaic backsplash, and wood cabinetry all work together to create a beautiful kitchen.
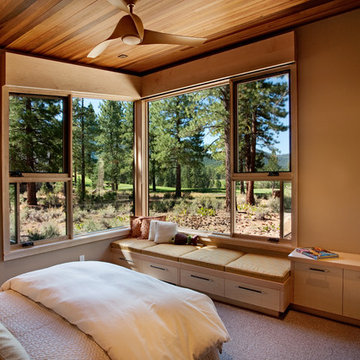
Ethan Rohloff Photography
На фото: гостевая спальня среднего размера, (комната для гостей) в стиле рустика с бежевыми стенами и ковровым покрытием с
На фото: гостевая спальня среднего размера, (комната для гостей) в стиле рустика с бежевыми стенами и ковровым покрытием с

Peter Aaron
На фото: хозяйская спальня среднего размера в стиле рустика с фасадом камина из камня, угловым камином, белыми стенами и бетонным полом
На фото: хозяйская спальня среднего размера в стиле рустика с фасадом камина из камня, угловым камином, белыми стенами и бетонным полом
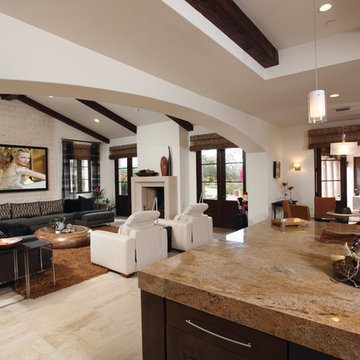
Пример оригинального дизайна: большая открытая гостиная комната в современном стиле с телевизором на стене
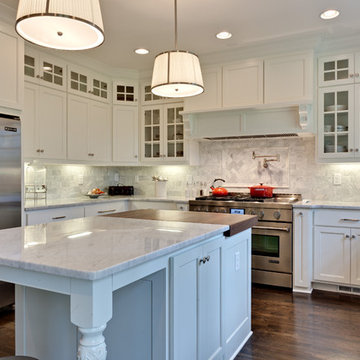
This mid-century home was given a complete overhaul, just love the way it turned out.
На фото: п-образная кухня среднего размера в классическом стиле с техникой из нержавеющей стали, обеденным столом, с полувстраиваемой мойкой (с передним бортиком), белыми фасадами, мраморной столешницей, фартуком из каменной плитки, темным паркетным полом, островом, фасадами с утопленной филенкой и серым фартуком с
На фото: п-образная кухня среднего размера в классическом стиле с техникой из нержавеющей стали, обеденным столом, с полувстраиваемой мойкой (с передним бортиком), белыми фасадами, мраморной столешницей, фартуком из каменной плитки, темным паркетным полом, островом, фасадами с утопленной филенкой и серым фартуком с

Featuring white painted cabinetry for the perimteter of the space and dark stained island for a contrast, the green backsplash tiles and subtle green countertops add personality to the space.
Learn more about the Normandy Remodeling Designer, Vince Weber, who created this kitchen and room addition: http://www.normandyremodeling.com/designers/vince-weber/
To learn more about this award-winning Normandy Remodeling Kitchen, click here: http://www.normandyremodeling.com/blog/2-time-award-winning-kitchen-in-wilmette
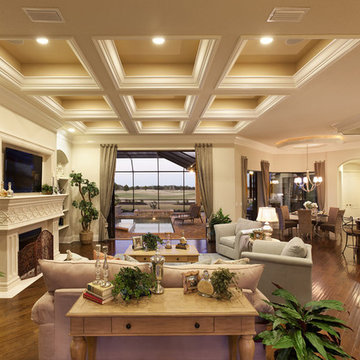
Our Murano Model's Great Room. Point of view from the Entry Foyer. (9) 1'4"' Deep recessed steps in ceiling with 7-1/4" crown molding, 2-3/8" chair rail. Dramatic cast stone fireplace and TV surround and recessed arches with shelving on both sides. Wide plank hand scraped wood flooring laid on the diagonal. The inviting view extends beyond the 10' tall sliding glass doors through the pool area and to the backyard and fairway.

Waterfall crystal chandelier by ET2 (on a dimmer) is the centerpiece of calm for the much used free-standing tub. Classic marble floor tile, simple frameless glass shower surround and contemporary white wall tile add to the zen of this bathroom

Who says green and sustainable design has to look like it? Designed to emulate the owner’s favorite country club, this fine estate home blends in with the natural surroundings of it’s hillside perch, and is so intoxicatingly beautiful, one hardly notices its numerous energy saving and green features.
Durable, natural and handsome materials such as stained cedar trim, natural stone veneer, and integral color plaster are combined with strong horizontal roof lines that emphasize the expansive nature of the site and capture the “bigness” of the view. Large expanses of glass punctuated with a natural rhythm of exposed beams and stone columns that frame the spectacular views of the Santa Clara Valley and the Los Gatos Hills.
A shady outdoor loggia and cozy outdoor fire pit create the perfect environment for relaxed Saturday afternoon barbecues and glitzy evening dinner parties alike. A glass “wall of wine” creates an elegant backdrop for the dining room table, the warm stained wood interior details make the home both comfortable and dramatic.
The project’s energy saving features include:
- a 5 kW roof mounted grid-tied PV solar array pays for most of the electrical needs, and sends power to the grid in summer 6 year payback!
- all native and drought-tolerant landscaping reduce irrigation needs
- passive solar design that reduces heat gain in summer and allows for passive heating in winter
- passive flow through ventilation provides natural night cooling, taking advantage of cooling summer breezes
- natural day-lighting decreases need for interior lighting
- fly ash concrete for all foundations
- dual glazed low e high performance windows and doors
Design Team:
Noel Cross+Architects - Architect
Christopher Yates Landscape Architecture
Joanie Wick – Interior Design
Vita Pehar - Lighting Design
Conrado Co. – General Contractor
Marion Brenner – Photography
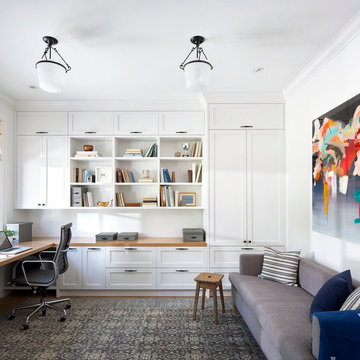
Ema Peter | www.emapeter.com
Свежая идея для дизайна: рабочее место среднего размера в морском стиле с белыми стенами, встроенным рабочим столом и паркетным полом среднего тона без камина - отличное фото интерьера
Свежая идея для дизайна: рабочее место среднего размера в морском стиле с белыми стенами, встроенным рабочим столом и паркетным полом среднего тона без камина - отличное фото интерьера

Angie Seckinger
Идея дизайна: кухня среднего размера в стиле неоклассика (современная классика) с полуостровом, плоскими фасадами, фасадами цвета дерева среднего тона, столешницей из талькохлорита, белым фартуком, фартуком из керамогранитной плитки, техникой из нержавеющей стали, врезной мойкой, полом из керамогранита, черной столешницей и двухцветным гарнитуром
Идея дизайна: кухня среднего размера в стиле неоклассика (современная классика) с полуостровом, плоскими фасадами, фасадами цвета дерева среднего тона, столешницей из талькохлорита, белым фартуком, фартуком из керамогранитной плитки, техникой из нержавеющей стали, врезной мойкой, полом из керамогранита, черной столешницей и двухцветным гарнитуром

Iran Watson
Источник вдохновения для домашнего уюта: отдельная, угловая прачечная среднего размера в стиле неоклассика (современная классика) с синими фасадами, накладной мойкой, коричневым полом, фасадами в стиле шейкер, белыми стенами, темным паркетным полом, со стиральной и сушильной машиной рядом и бежевой столешницей
Источник вдохновения для домашнего уюта: отдельная, угловая прачечная среднего размера в стиле неоклассика (современная классика) с синими фасадами, накладной мойкой, коричневым полом, фасадами в стиле шейкер, белыми стенами, темным паркетным полом, со стиральной и сушильной машиной рядом и бежевой столешницей
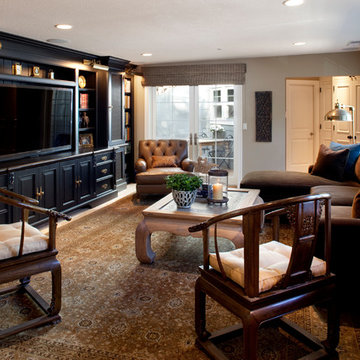
Photography: Paul Dyer
На фото: изолированная гостиная комната среднего размера в современном стиле с серыми стенами, мультимедийным центром, ковровым покрытием, коричневым диваном и ковром на полу
На фото: изолированная гостиная комната среднего размера в современном стиле с серыми стенами, мультимедийным центром, ковровым покрытием, коричневым диваном и ковром на полу
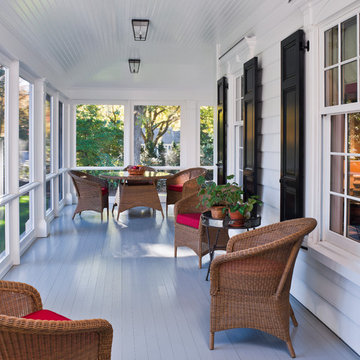
Tom Crane - Tom Crane photography
Свежая идея для дизайна: большая веранда на боковом дворе в классическом стиле с настилом, навесом и крыльцом с защитной сеткой - отличное фото интерьера
Свежая идея для дизайна: большая веранда на боковом дворе в классическом стиле с настилом, навесом и крыльцом с защитной сеткой - отличное фото интерьера
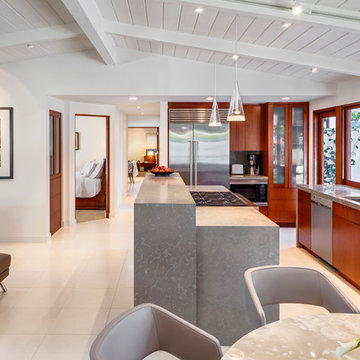
Whole house remodel of a classic Mid-Century style beach bungalow into a modern beach villa.
Architect: Neumann Mendro Andrulaitis
General Contractor: Allen Construction
Photographer: Ciro Coelho
Фото – интерьеры и экстерьеры с высоким бюджетом
9


















