Фото – интерьеры и экстерьеры с высоким бюджетом
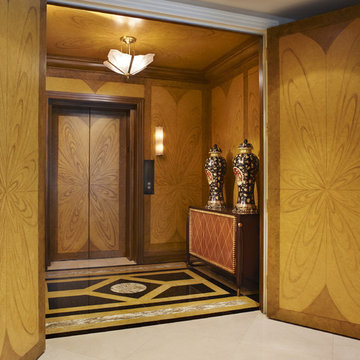
Photo by Brantley Photography
Источник вдохновения для домашнего уюта: большой вестибюль в современном стиле с мраморным полом, двустворчатой входной дверью и входной дверью из дерева среднего тона
Источник вдохновения для домашнего уюта: большой вестибюль в современном стиле с мраморным полом, двустворчатой входной дверью и входной дверью из дерева среднего тона
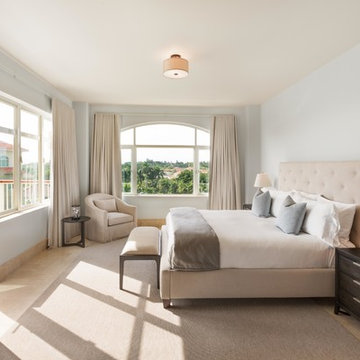
This rental property for Inspirato Residences at Plantation Village in Dorado Beach Resort, Puerto Rico was designed in a resort, contemporary tropical style.
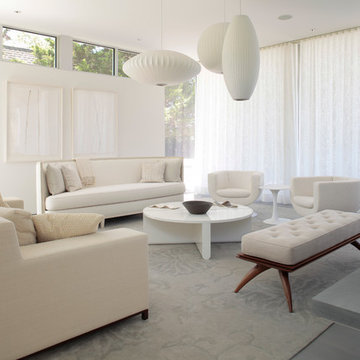
This 7,000 square foot space located is a modern weekend getaway for a modern family of four. The owners were looking for a designer who could fuse their love of art and elegant furnishings with the practicality that would fit their lifestyle. They owned the land and wanted to build their new home from the ground up. Betty Wasserman Art & Interiors, Ltd. was a natural fit to make their vision a reality.
Upon entering the house, you are immediately drawn to the clean, contemporary space that greets your eye. A curtain wall of glass with sliding doors, along the back of the house, allows everyone to enjoy the harbor views and a calming connection to the outdoors from any vantage point, simultaneously allowing watchful parents to keep an eye on the children in the pool while relaxing indoors. Here, as in all her projects, Betty focused on the interaction between pattern and texture, industrial and organic.
Project completed by New York interior design firm Betty Wasserman Art & Interiors, which serves New York City, as well as across the tri-state area and in The Hamptons.
For more about Betty Wasserman, click here: https://www.bettywasserman.com/
To learn more about this project, click here: https://www.bettywasserman.com/spaces/sag-harbor-hideaway/
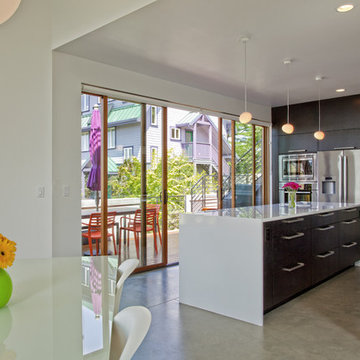
На фото: параллельная кухня-гостиная среднего размера в стиле модернизм с техникой из нержавеющей стали, плоскими фасадами, столешницей из акрилового камня, полом из керамической плитки, островом и черно-белыми фасадами
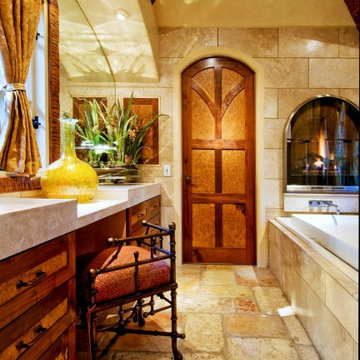
На фото: главная ванная комната среднего размера в классическом стиле с накладной ванной, фасадами в стиле шейкер, фасадами цвета дерева среднего тона, полом из травертина и мраморной столешницей

A San Francisco family bought a house they hoped would meet the needs of a modern city family. However, the tiny and dark 50 square foot galley kitchen prevented the family from gathering together and entertaining.
Ted Pratt, principal of MTP Architects, understood what the family’s needs and started brainstorming. Adjacent to the kitchen was a breakfast nook and an enclosed patio. MTP Architects saw a simple solution. By knocking down the wall separating the kitchen from the breakfast nook and the patio, MTP Architects was able to maximize the kitchen space for the family as well as improve the kitchen to dining room adjacency. The contemporary interpretation of a San Francisco kitchen blends well with the period detailing of this 1920's home. In order to capture natural light, MTP Architects choose overhead skylights, which animates the simple, yet rich materials. The modern family now has a space to eat, laugh and play.
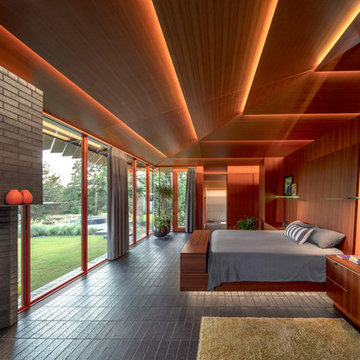
True fir panels on Ceiling with Mahogany woods for the walls. Custom bed and night stand. One of a kind home
Пример оригинального дизайна: хозяйская спальня в стиле ретро с коричневыми стенами и серым полом
Пример оригинального дизайна: хозяйская спальня в стиле ретро с коричневыми стенами и серым полом
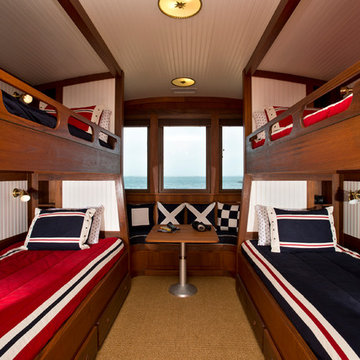
Randall Perry Photography
Стильный дизайн: маленькая нейтральная детская в морском стиле с белыми стенами, спальным местом и ковровым покрытием для на участке и в саду, двоих детей - последний тренд
Стильный дизайн: маленькая нейтральная детская в морском стиле с белыми стенами, спальным местом и ковровым покрытием для на участке и в саду, двоих детей - последний тренд
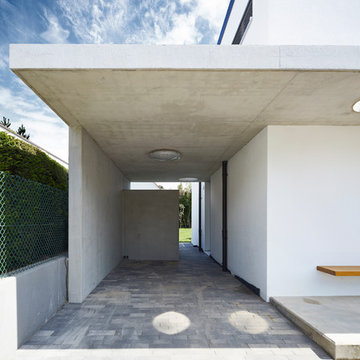
Lennart Wiedemuth
Стильный дизайн: пристроенный гараж среднего размера в современном стиле с навесом для автомобилей для одной машины - последний тренд
Стильный дизайн: пристроенный гараж среднего размера в современном стиле с навесом для автомобилей для одной машины - последний тренд
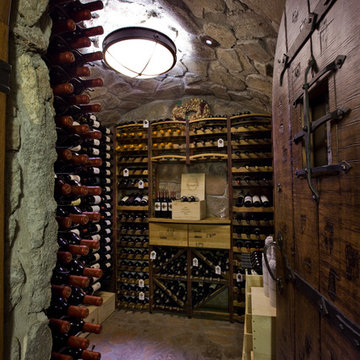
Innovative Wine Cellar Designs is the nation’s leading custom wine cellar design, build, installation and refrigeration firm.
As a wine cellar design build company, we believe in the fundamental principles of architecture, design, and functionality while also recognizing the value of the visual impact and financial investment of a quality wine cellar. By combining our experience and skill with our attention to detail and complete project management, the end result will be a state of the art, custom masterpiece. Our design consultants and sales staff are well versed in every feature that your custom wine cellar will require.
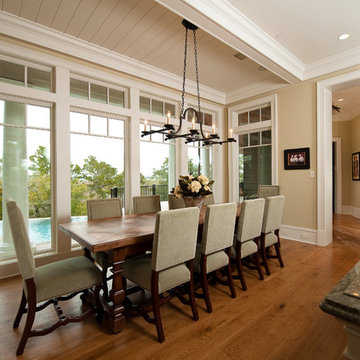
Dining Room with Open View of Infinity Pool and Natural Landscape
На фото: кухня-столовая среднего размера в классическом стиле с бежевыми стенами и паркетным полом среднего тона с
На фото: кухня-столовая среднего размера в классическом стиле с бежевыми стенами и паркетным полом среднего тона с
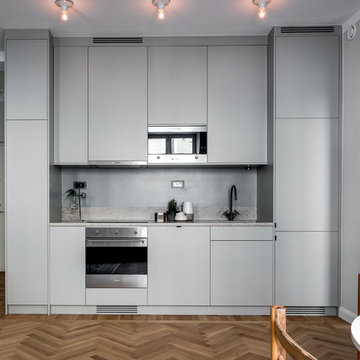
На фото: прямая кухня среднего размера в скандинавском стиле с обеденным столом, плоскими фасадами, серыми фасадами, серым фартуком, техникой из нержавеющей стали и светлым паркетным полом без острова
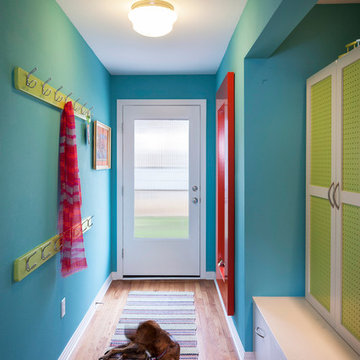
Hallway with family lockers, door out to carport.
Photo by Whit Preston.
Пример оригинального дизайна: маленькая узкая прихожая: освещение в стиле неоклассика (современная классика) с синими стенами, белой входной дверью, паркетным полом среднего тона и одностворчатой входной дверью для на участке и в саду
Пример оригинального дизайна: маленькая узкая прихожая: освещение в стиле неоклассика (современная классика) с синими стенами, белой входной дверью, паркетным полом среднего тона и одностворчатой входной дверью для на участке и в саду

Pillow shape cherry door in combination with aluminum door frames
Свежая идея для дизайна: большая угловая кухня-гостиная в современном стиле с одинарной мойкой, плоскими фасадами, гранитной столешницей, зеленым фартуком, фартуком из каменной плиты, техникой из нержавеющей стали, островом, светлыми деревянными фасадами, светлым паркетным полом, бежевым полом и барной стойкой - отличное фото интерьера
Свежая идея для дизайна: большая угловая кухня-гостиная в современном стиле с одинарной мойкой, плоскими фасадами, гранитной столешницей, зеленым фартуком, фартуком из каменной плиты, техникой из нержавеющей стали, островом, светлыми деревянными фасадами, светлым паркетным полом, бежевым полом и барной стойкой - отличное фото интерьера
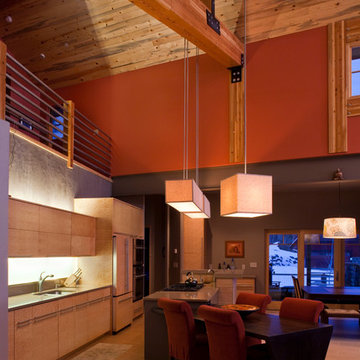
The Rendesvous Residence features a kitchen that is particularly suited to the clients' social style of cooking and entertaining. Guests are welcome to join in the action and share in the comfort of the home at the same time.
Photo courtesy New Mountain Design
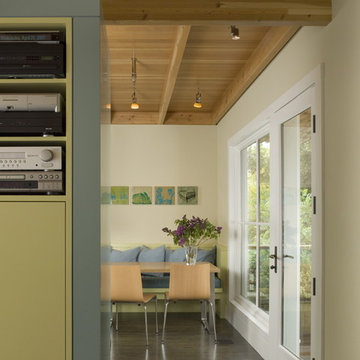
Detail at Kitchen Cabinetry Room Divider with Banquette beyond.
Photography by Sharon Risedorph;
In Collaboration with designer and client Stacy Eisenmann.
For questions on this project please contact Stacy at Eisenmann Architecture. (www.eisenmannarchitecture.com)
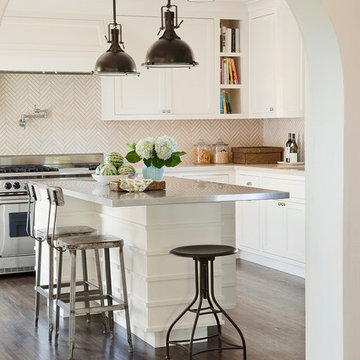
Идея дизайна: большая отдельная, угловая кухня в средиземноморском стиле с фасадами в стиле шейкер, белыми фасадами, белым фартуком, техникой из нержавеющей стали, темным паркетным полом, островом, двойной мойкой и столешницей из нержавеющей стали
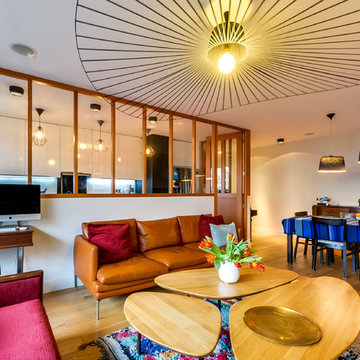
Meero
На фото: большая открытая гостиная комната в современном стиле с белыми стенами и светлым паркетным полом без камина, телевизора
На фото: большая открытая гостиная комната в современном стиле с белыми стенами и светлым паркетным полом без камина, телевизора
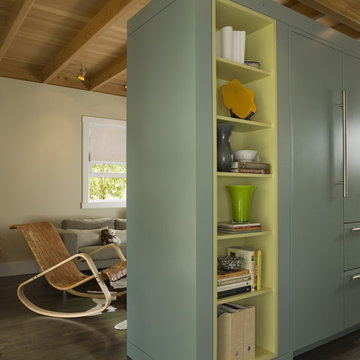
Room dividing cabinetry wall - tv room beyond.
Photography by Sharon Risedorph
In Collaboration with designer and client Stacy Eisenmann.
For questions on this project please contact Stacy at Eisenmann Architecture. (www.eisenmannarchitecture.com)
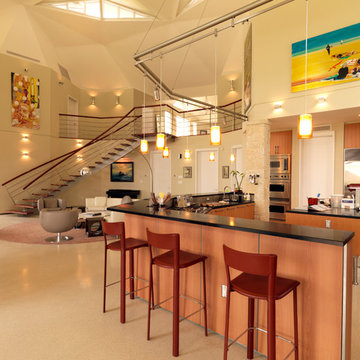
На фото: большая п-образная кухня-гостиная в стиле фьюжн с плоскими фасадами, фасадами цвета дерева среднего тона, техникой из нержавеющей стали, столешницей из акрилового камня и островом с
Фото – интерьеры и экстерьеры с высоким бюджетом
6


















