Фото – интерьеры и экстерьеры с высоким бюджетом
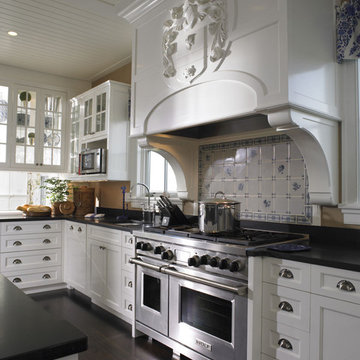
Interior Design: Sara Gilbane Interiors
Architecture: Newport Collaborative Architects
Custom Cabinetry: Woodmeister Master Builders
Photography: Gary Sloan Studios
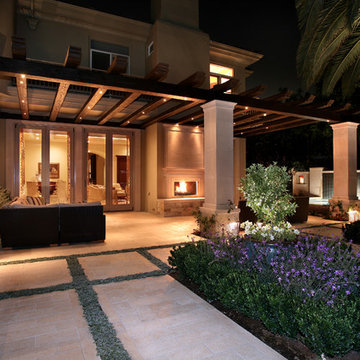
Стильный дизайн: пергола во дворе частного дома на заднем дворе в средиземноморском стиле с местом для костра и покрытием из каменной брусчатки - последний тренд
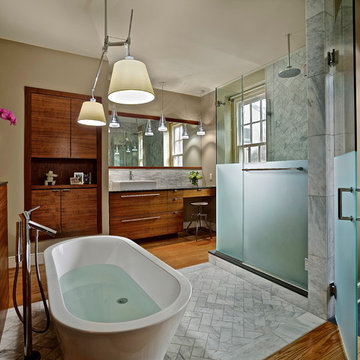
Halkin Mason Photography
Пример оригинального дизайна: главная ванная комната среднего размера в современном стиле с настольной раковиной, плоскими фасадами, темными деревянными фасадами, отдельно стоящей ванной, угловым душем, серой плиткой, бежевыми стенами, паркетным полом среднего тона, раздельным унитазом, мраморной плиткой, мраморной столешницей, коричневым полом и душем с распашными дверями
Пример оригинального дизайна: главная ванная комната среднего размера в современном стиле с настольной раковиной, плоскими фасадами, темными деревянными фасадами, отдельно стоящей ванной, угловым душем, серой плиткой, бежевыми стенами, паркетным полом среднего тона, раздельным унитазом, мраморной плиткой, мраморной столешницей, коричневым полом и душем с распашными дверями
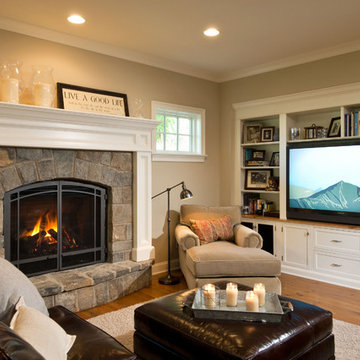
Randall Perry
На фото: гостиная комната:: освещение в классическом стиле с стандартным камином, фасадом камина из камня, мультимедийным центром и ковром на полу с
На фото: гостиная комната:: освещение в классическом стиле с стандартным камином, фасадом камина из камня, мультимедийным центром и ковром на полу с
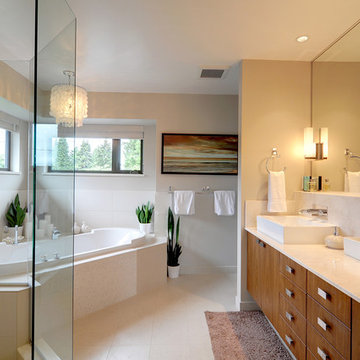
Built by Meister Construction Ltd.
Photo's by Levi Groeneveld
Свежая идея для дизайна: главная ванная комната среднего размера в современном стиле с настольной раковиной, плоскими фасадами, фасадами цвета дерева среднего тона, мраморной столешницей, угловым душем, унитазом-моноблоком, бежевой плиткой, керамогранитной плиткой, бежевыми стенами, полом из керамогранита и накладной ванной - отличное фото интерьера
Свежая идея для дизайна: главная ванная комната среднего размера в современном стиле с настольной раковиной, плоскими фасадами, фасадами цвета дерева среднего тона, мраморной столешницей, угловым душем, унитазом-моноблоком, бежевой плиткой, керамогранитной плиткой, бежевыми стенами, полом из керамогранита и накладной ванной - отличное фото интерьера
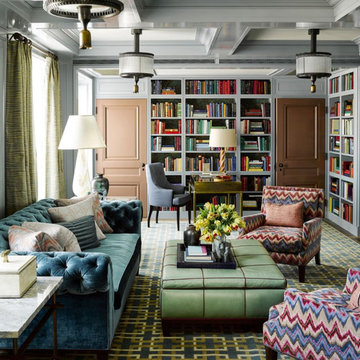
(c) S.R. Gambrel, 2015 | Our leather is featured in this month’s issue of Elle Décor Super Chic. Utah 1618 was chosen for the beautifully upholstered ottoman. Now, Utah is often described as having that “Old World” look. A two-tone effect and a bit of oil on the surface gives these aniline hides charm and character. A clear water based top coat is applied at the end of the tanning process for a soft, smooth feel and a bit of added durability and stain protection. If you’re interested in doing a project similar to the one below, we recommend Utah. It is one of our many collections reflecting elegant vintage luxury.
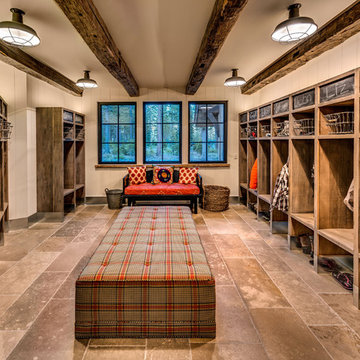
Идея дизайна: тамбур среднего размера в стиле рустика с белыми стенами, полом из керамогранита и коричневым полом
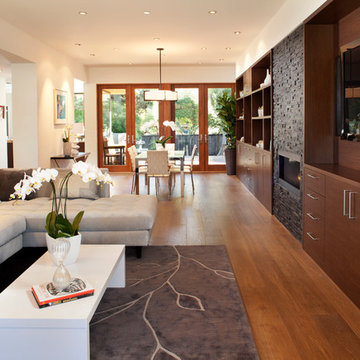
Open living and dining room gives an unobstructed view to the rear yard through large French doors. A continuous wall of built-in cabinets provides tons of storage with the stone wall and fireplace demarcating the two spaces. The ceiling heights have been raised two feet to ten feet overall creating a generous volume. The whole house is radiant heated using a Warmboard sub-floor product.
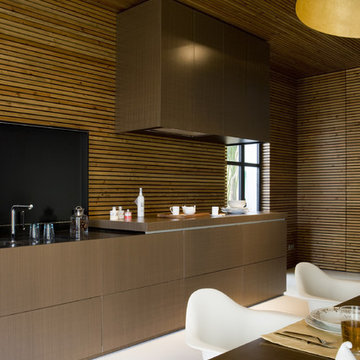
Photo by Jordi Canosa
http://www.jordicanosa.com/
YLAB Arquitectos
http://www.ylab.es/
https://www.facebook.com/YLAB.arquitectos?ref=ts

Who says green and sustainable design has to look like it? Designed to emulate the owner’s favorite country club, this fine estate home blends in with the natural surroundings of it’s hillside perch, and is so intoxicatingly beautiful, one hardly notices its numerous energy saving and green features.
Durable, natural and handsome materials such as stained cedar trim, natural stone veneer, and integral color plaster are combined with strong horizontal roof lines that emphasize the expansive nature of the site and capture the “bigness” of the view. Large expanses of glass punctuated with a natural rhythm of exposed beams and stone columns that frame the spectacular views of the Santa Clara Valley and the Los Gatos Hills.
A shady outdoor loggia and cozy outdoor fire pit create the perfect environment for relaxed Saturday afternoon barbecues and glitzy evening dinner parties alike. A glass “wall of wine” creates an elegant backdrop for the dining room table, the warm stained wood interior details make the home both comfortable and dramatic.
The project’s energy saving features include:
- a 5 kW roof mounted grid-tied PV solar array pays for most of the electrical needs, and sends power to the grid in summer 6 year payback!
- all native and drought-tolerant landscaping reduce irrigation needs
- passive solar design that reduces heat gain in summer and allows for passive heating in winter
- passive flow through ventilation provides natural night cooling, taking advantage of cooling summer breezes
- natural day-lighting decreases need for interior lighting
- fly ash concrete for all foundations
- dual glazed low e high performance windows and doors
Design Team:
Noel Cross+Architects - Architect
Christopher Yates Landscape Architecture
Joanie Wick – Interior Design
Vita Pehar - Lighting Design
Conrado Co. – General Contractor
Marion Brenner – Photography

Photo credit: WA design
Пример оригинального дизайна: большая угловая кухня-гостиная в современном стиле с техникой из нержавеющей стали, плоскими фасадами, фасадами цвета дерева среднего тона, столешницей из талькохлорита, коричневым фартуком, врезной мойкой, фартуком из сланца, бетонным полом, островом и барной стойкой
Пример оригинального дизайна: большая угловая кухня-гостиная в современном стиле с техникой из нержавеющей стали, плоскими фасадами, фасадами цвета дерева среднего тона, столешницей из талькохлорита, коричневым фартуком, врезной мойкой, фартуком из сланца, бетонным полом, островом и барной стойкой
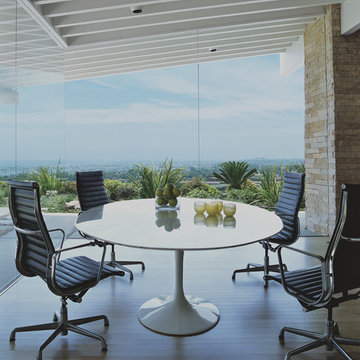
Dining room looking out toward view
Пример оригинального дизайна: гостиная-столовая среднего размера в стиле ретро с белыми стенами и светлым паркетным полом без камина
Пример оригинального дизайна: гостиная-столовая среднего размера в стиле ретро с белыми стенами и светлым паркетным полом без камина
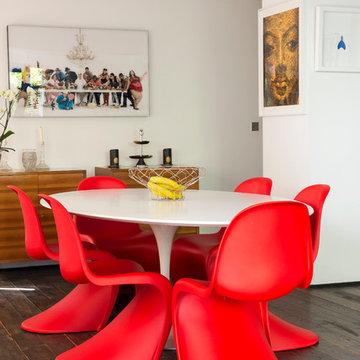
Источник вдохновения для домашнего уюта: гостиная-столовая среднего размера в стиле фьюжн с белыми стенами и паркетным полом среднего тона без камина
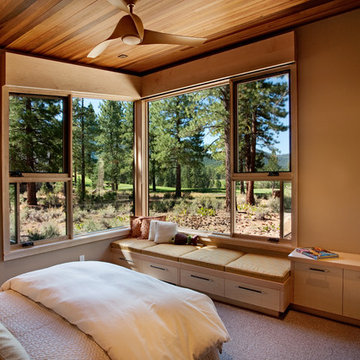
Ethan Rohloff Photography
На фото: гостевая спальня среднего размера, (комната для гостей) в стиле рустика с бежевыми стенами и ковровым покрытием с
На фото: гостевая спальня среднего размера, (комната для гостей) в стиле рустика с бежевыми стенами и ковровым покрытием с
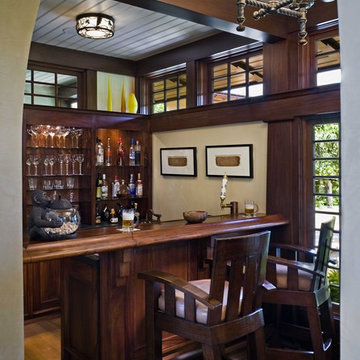
Peter Aaron
На фото: параллельный домашний бар среднего размера в морском стиле с темным паркетным полом, барной стойкой, темными деревянными фасадами, деревянной столешницей, коричневой столешницей и открытыми фасадами
На фото: параллельный домашний бар среднего размера в морском стиле с темным паркетным полом, барной стойкой, темными деревянными фасадами, деревянной столешницей, коричневой столешницей и открытыми фасадами
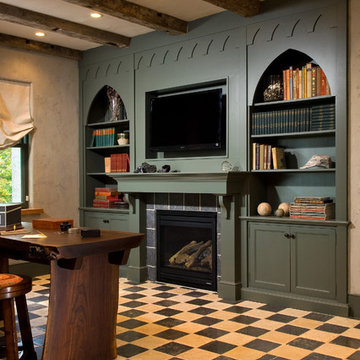
A European-California influenced Custom Home sits on a hill side with an incredible sunset view of Saratoga Lake. This exterior is finished with reclaimed Cypress, Stucco and Stone. While inside, the gourmet kitchen, dining and living areas, custom office/lounge and Witt designed and built yoga studio create a perfect space for entertaining and relaxation. Nestle in the sun soaked veranda or unwind in the spa-like master bath; this home has it all. Photos by Randall Perry Photography.

Media Room
Large comfortable sectional fronted by oversize coffee table is perfect for both table games and movie viewing – and when company is staying, the sectional doubles as two twin size beds. Drapes hide a full length closet for clothing and bedding – no doors required, so sound is absorbed and the area is free of the harshness of ordinary media rooms. Zebra wood desk in foreground allows this room to triple as an office!

Open living room with exposed structure that also creates space.
Photo by: Ben Benschneider
Пример оригинального дизайна: большая парадная, изолированная гостиная комната в стиле модернизм с бетонным полом, серыми стенами, телевизором на стене и серым полом без камина
Пример оригинального дизайна: большая парадная, изолированная гостиная комната в стиле модернизм с бетонным полом, серыми стенами, телевизором на стене и серым полом без камина
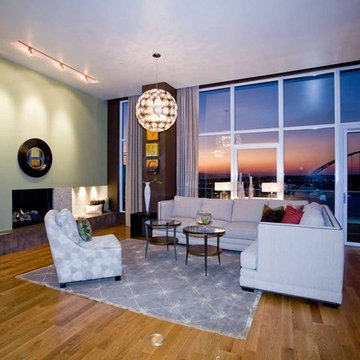
In its 34th consecutive year hosting the Street of Dreams, the Home Builders Association of Metropolitan Portland decided to do something different. They went urban – into the Pearl District. Each year designers clamor for the opportunity to design and style a home in the Street of Dreams. Apparently the allure of designing in contemporary penthouses with cascading views was irresistible to many, because the HBA experienced record interest from the design community at large in 2009.
It was an honor to be one of seven designers selected. “The Luster of the Pearl” combined the allure of clean lines and redefined traditional silhouettes with texture and opulence. The color palette was fashion-inspired with unexpected color combinations like smoky violet and tiger-eye gold backed with metallic and warm neutrals.
Our design included cosmetic reconstruction of the fireplace, mosaic tile improvements to the kitchen, artistic custom wall finishes and introduced new materials to the Portland market. The process was a whirlwind of early mornings, late nights and weekends. “With an extremely short timeline with large demands, this Street of Dreams challenged me in extraordinary ways that made me a better project manager, communicator, designer and partner to my vendors.”
This project won the People’s Choice Award for Best Master Suite at the Northwest Natural 2009 Street of Dreams.
For more about Angela Todd Studios, click here: https://www.angelatoddstudios.com/
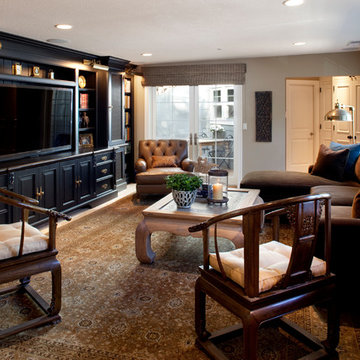
Photography: Paul Dyer
На фото: изолированная гостиная комната среднего размера в современном стиле с серыми стенами, мультимедийным центром, ковровым покрытием, коричневым диваном и ковром на полу
На фото: изолированная гостиная комната среднего размера в современном стиле с серыми стенами, мультимедийным центром, ковровым покрытием, коричневым диваном и ковром на полу
Фото – интерьеры и экстерьеры с высоким бюджетом
4


















