Фото – интерьеры и экстерьеры с высоким бюджетом
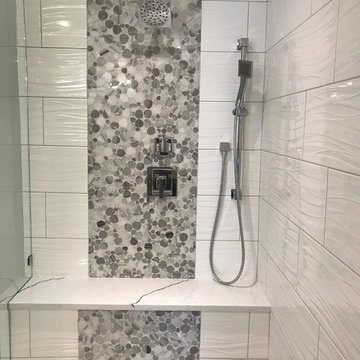
Let's have some fun and gut this 70's era master bathroom...wow'd the client with the finished project!
На фото: огромная главная ванная комната в современном стиле с плоскими фасадами, белыми фасадами, отдельно стоящей ванной, двойным душем, раздельным унитазом, белой плиткой, керамической плиткой, серыми стенами, полом из керамической плитки, врезной раковиной, столешницей из искусственного кварца, разноцветным полом, душем с распашными дверями и разноцветной столешницей с
На фото: огромная главная ванная комната в современном стиле с плоскими фасадами, белыми фасадами, отдельно стоящей ванной, двойным душем, раздельным унитазом, белой плиткой, керамической плиткой, серыми стенами, полом из керамической плитки, врезной раковиной, столешницей из искусственного кварца, разноцветным полом, душем с распашными дверями и разноцветной столешницей с

Donna Guyler Design
Свежая идея для дизайна: огромная открытая гостиная комната:: освещение в морском стиле с белыми стенами, коричневым полом и полом из винила без телевизора - отличное фото интерьера
Свежая идея для дизайна: огромная открытая гостиная комната:: освещение в морском стиле с белыми стенами, коричневым полом и полом из винила без телевизора - отличное фото интерьера
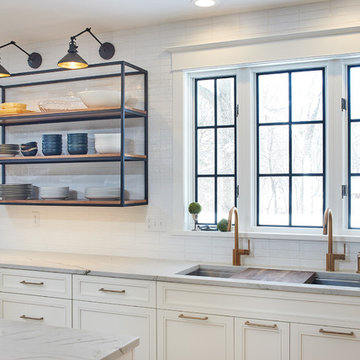
Black and White - Transitional horizontal design.
Стильный дизайн: большая угловая кухня в стиле неоклассика (современная классика) с обеденным столом, врезной мойкой, плоскими фасадами, белыми фасадами, столешницей из кварцита, белым фартуком, фартуком из плитки кабанчик, техникой из нержавеющей стали, светлым паркетным полом, островом, желтым полом и белой столешницей - последний тренд
Стильный дизайн: большая угловая кухня в стиле неоклассика (современная классика) с обеденным столом, врезной мойкой, плоскими фасадами, белыми фасадами, столешницей из кварцита, белым фартуком, фартуком из плитки кабанчик, техникой из нержавеющей стали, светлым паркетным полом, островом, желтым полом и белой столешницей - последний тренд

Not only was this kitchen a huge aesthetic transformation from the yellow tones that existed before it, but we increased valuable working and storage space for these cooks! In addition, these grandparents have more than enough little guys to fit into island banquette that was custom built around their oversized island. What a statement!
Cabinetry: Ultracraft, Sarasota door in Melted Brie
Countertop: Caesarstone quartz 3cm Frosty Carrina
Backsplash: Daltile Artigiano 3x12 Milan Arena
Hardware: Atlas Wadsworth pull in Brushed Satin Nickel
Sink: Blanco Diamons Silgranit 1-3/4 bowl in Cinder
Faucet: Rohl, Michael Berman Pull-Down Faucet in satin nickel
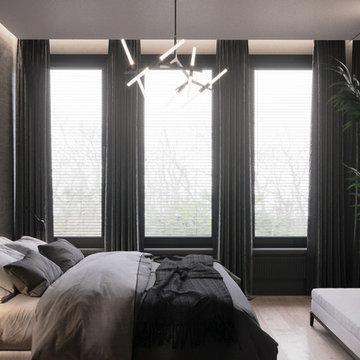
Стильный дизайн: хозяйская спальня среднего размера в скандинавском стиле с черными стенами, светлым паркетным полом и бежевым полом - последний тренд

Tk Images
Свежая идея для дизайна: хозяйская спальня среднего размера: освещение в стиле неоклассика (современная классика) с серыми стенами, светлым паркетным полом и коричневым полом - отличное фото интерьера
Свежая идея для дизайна: хозяйская спальня среднего размера: освещение в стиле неоклассика (современная классика) с серыми стенами, светлым паркетным полом и коричневым полом - отличное фото интерьера
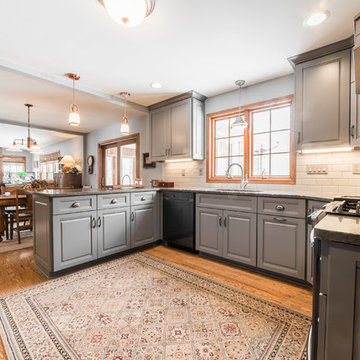
Our team refinished the existing hardwood floors throughout the whole first floor of this incredible home.
На фото: угловая кухня среднего размера в классическом стиле с обеденным столом, врезной мойкой, фасадами с выступающей филенкой, серыми фасадами, столешницей из кварцевого агломерата, белым фартуком, фартуком из плитки кабанчик, техникой из нержавеющей стали, светлым паркетным полом, полуостровом и разноцветной столешницей с
На фото: угловая кухня среднего размера в классическом стиле с обеденным столом, врезной мойкой, фасадами с выступающей филенкой, серыми фасадами, столешницей из кварцевого агломерата, белым фартуком, фартуком из плитки кабанчик, техникой из нержавеющей стали, светлым паркетным полом, полуостровом и разноцветной столешницей с
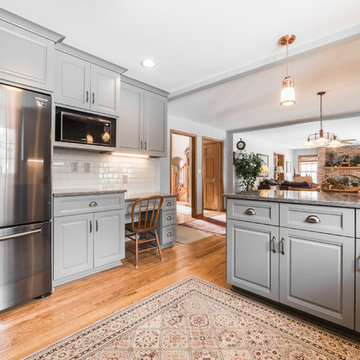
The copper pendant lights over the peninsula work perfectly with the copper accented countertop and copper range hood.
Источник вдохновения для домашнего уюта: угловая кухня среднего размера в классическом стиле с обеденным столом, врезной мойкой, фасадами с выступающей филенкой, серыми фасадами, столешницей из кварцевого агломерата, белым фартуком, фартуком из плитки кабанчик, техникой из нержавеющей стали, светлым паркетным полом, полуостровом и разноцветной столешницей
Источник вдохновения для домашнего уюта: угловая кухня среднего размера в классическом стиле с обеденным столом, врезной мойкой, фасадами с выступающей филенкой, серыми фасадами, столешницей из кварцевого агломерата, белым фартуком, фартуком из плитки кабанчик, техникой из нержавеющей стали, светлым паркетным полом, полуостровом и разноцветной столешницей
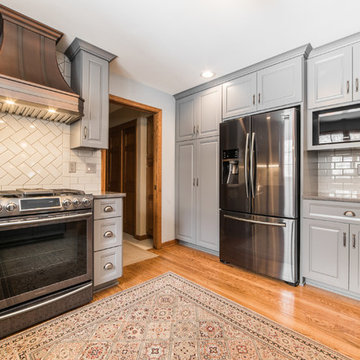
A built-in pantry provides tons of additional storage for dry goods or small kitchen appliances.
Свежая идея для дизайна: угловая кухня среднего размера в классическом стиле с обеденным столом, врезной мойкой, фасадами с выступающей филенкой, серыми фасадами, столешницей из кварцевого агломерата, белым фартуком, фартуком из плитки кабанчик, техникой из нержавеющей стали, светлым паркетным полом, полуостровом и разноцветной столешницей - отличное фото интерьера
Свежая идея для дизайна: угловая кухня среднего размера в классическом стиле с обеденным столом, врезной мойкой, фасадами с выступающей филенкой, серыми фасадами, столешницей из кварцевого агломерата, белым фартуком, фартуком из плитки кабанчик, техникой из нержавеющей стали, светлым паркетным полом, полуостровом и разноцветной столешницей - отличное фото интерьера
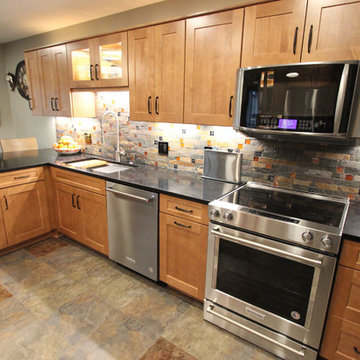
In this kitchen, Waypoint Living Spaces Maple Spice 650F cabinets with flat black hardware pulls were installed. The countertop is Wilsonart Xcaret 3cm Quartz with double roundover edge and 4” backsplash at the mail center cabinets. The backsplash is Jeffrey Court Slate fire and ice brick Mosaic. A Moen Align Spring single handle pull down spring faucet in Spot Resist Stainless and 18” brushed nickel towel bars and Ledge stainless steel sink with bottom sink grid, roll out grid, and bamboo cutting board. The flooring is a mixture of Permastone 16”x16” Indian Slate, Canyon and Verde flooring.
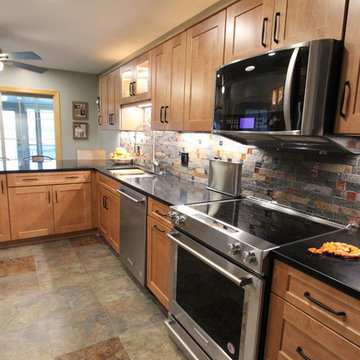
In this kitchen, Waypoint Living Spaces Maple Spice 650F cabinets with flat black hardware pulls were installed. The countertop is Wilsonart Xcaret 3cm Quartz with double roundover edge and 4” backsplash at the mail center cabinets. The backsplash is Jeffrey Court Slate fire and ice brick Mosaic. A Moen Align Spring single handle pull down spring faucet in Spot Resist Stainless and 18” brushed nickel towel bars and Ledge stainless steel sink with bottom sink grid, roll out grid, and bamboo cutting board. The flooring is a mixture of Permastone 16”x16” Indian Slate, Canyon and Verde flooring.
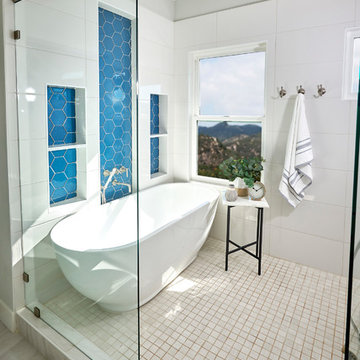
Luxury wet room this is a dream for many clients. We were asked to be the design team for this remodel. I am so excited for the client and how this bathroom turned out, it’s flooded with natural light and has the most amazing blue accent tile behind the freestanding tub.

Стильный дизайн: параллельная кухня среднего размера в стиле лофт с бетонным полом, обеденным столом, монолитной мойкой, плоскими фасадами, черными фасадами, столешницей из бетона, красным фартуком, фартуком из кирпича, техникой из нержавеющей стали, островом, серым полом и серой столешницей - последний тренд
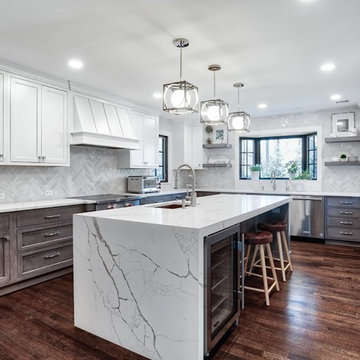
Transitional style U-shaped kitchen has all the counter space you could ever want with two-toned cabinet colors. This kitchen has two dishwashers and two full size sinks for all your food prep and clean-up needs.
Photos by Chris Veith

Jean Bai/Konstrukt Photo
На фото: маленькая ванная комната в современном стиле с плоскими фасадами, фасадами цвета дерева среднего тона, черной плиткой, керамической плиткой, белыми стенами, настольной раковиной, столешницей из дерева и коричневой столешницей для на участке и в саду
На фото: маленькая ванная комната в современном стиле с плоскими фасадами, фасадами цвета дерева среднего тона, черной плиткой, керамической плиткой, белыми стенами, настольной раковиной, столешницей из дерева и коричневой столешницей для на участке и в саду
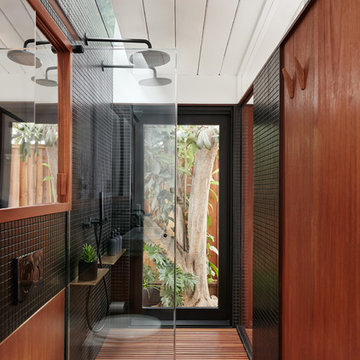
Jean Bai/Konstrukt Photo
На фото: маленькая главная ванная комната в современном стиле с плоскими фасадами, фасадами цвета дерева среднего тона, двойным душем, инсталляцией, черной плиткой, керамической плиткой, черными стенами, открытым душем и подвесной раковиной для на участке и в саду с
На фото: маленькая главная ванная комната в современном стиле с плоскими фасадами, фасадами цвета дерева среднего тона, двойным душем, инсталляцией, черной плиткой, керамической плиткой, черными стенами, открытым душем и подвесной раковиной для на участке и в саду с
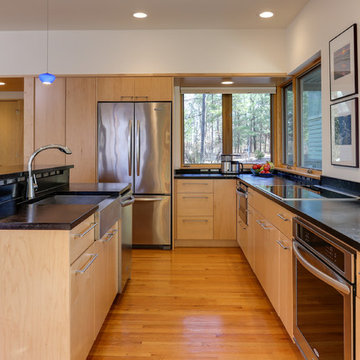
Photos by Tad Davis
Пример оригинального дизайна: угловая кухня-гостиная среднего размера в современном стиле с с полувстраиваемой мойкой (с передним бортиком), плоскими фасадами, светлыми деревянными фасадами, столешницей из талькохлорита, техникой из нержавеющей стали, паркетным полом среднего тона, островом, черной столешницей и коричневым полом
Пример оригинального дизайна: угловая кухня-гостиная среднего размера в современном стиле с с полувстраиваемой мойкой (с передним бортиком), плоскими фасадами, светлыми деревянными фасадами, столешницей из талькохлорита, техникой из нержавеющей стали, паркетным полом среднего тона, островом, черной столешницей и коричневым полом
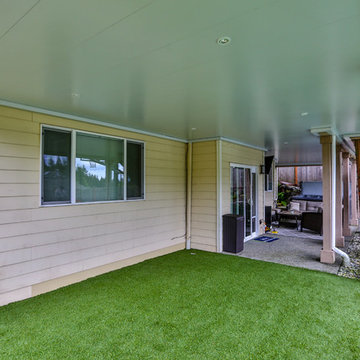
Composite second story deck with under deck ceiling underneath to keep everyone dry in the rainy months. The railing is made of composite posts with composite balusters and composite top cap that matches the deck. Under deck ceiling installed by Undercover Systems.
Codee Allen
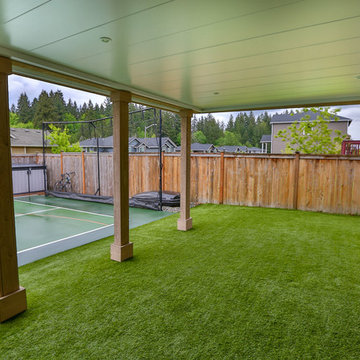
Composite second story deck with under deck ceiling underneath to keep everyone dry in the rainy months. The railing is made of composite posts with composite balusters and composite top cap that matches the deck. Under deck ceiling installed by Undercover Systems.
Codee Allen
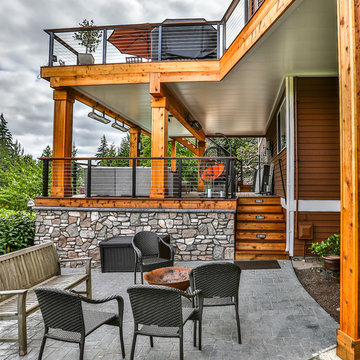
This is a huge project with multilevel hardwood decks complete with stainless steel cable railing, hot tub, outdoor heaters, lights and our patented under deck ceiling system. Our system creates a dry usable space under the upper-level deck that allows you to put in heaters, patio furniture and supplies cover for your hot tub sessions.
Фото – интерьеры и экстерьеры с высоким бюджетом
144


















