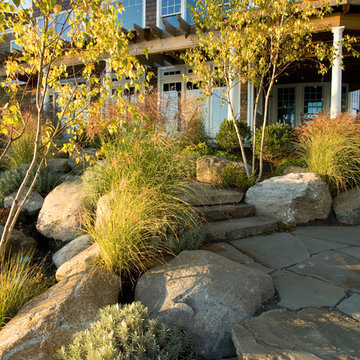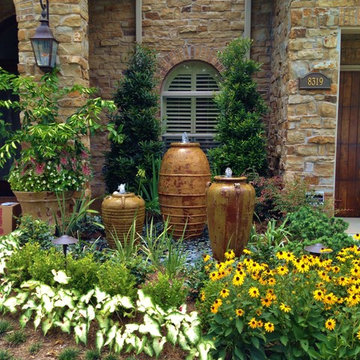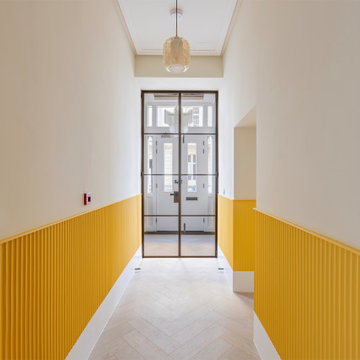Фото – желтые интерьеры и экстерьеры с высоким бюджетом

Стильный дизайн: беседка во дворе частного дома среднего размера на внутреннем дворе в современном стиле с зоной барбекю - последний тренд

Стильный дизайн: маленькая отдельная, п-образная, глянцевая кухня в классическом стиле с врезной мойкой, фасадами с выступающей филенкой, желтыми фасадами, столешницей из кварцевого агломерата, белым фартуком, фартуком из плитки мозаики, цветной техникой, полом из керамогранита, коричневым полом, коричневой столешницей, кессонным потолком, двухцветным гарнитуром, окном и красивой плиткой для на участке и в саду - последний тренд

На фото: отдельная кухня среднего размера в стиле фьюжн с с полувстраиваемой мойкой (с передним бортиком), фасадами в стиле шейкер, зелеными фасадами, деревянной столешницей, бежевым фартуком, кирпичным полом и красным полом

Penny Round Tile
На фото: маленькая ванная комната в морском стиле с плоскими фасадами, фасадами цвета дерева среднего тона, ванной в нише, душем над ванной, унитазом-моноблоком, синей плиткой, керамической плиткой, синими стенами, полом из керамогранита, врезной раковиной, столешницей из искусственного кварца, серым полом, шторкой для ванной, белой столешницей, тумбой под одну раковину, напольной тумбой и душевой кабиной для на участке и в саду
На фото: маленькая ванная комната в морском стиле с плоскими фасадами, фасадами цвета дерева среднего тона, ванной в нише, душем над ванной, унитазом-моноблоком, синей плиткой, керамической плиткой, синими стенами, полом из керамогранита, врезной раковиной, столешницей из искусственного кварца, серым полом, шторкой для ванной, белой столешницей, тумбой под одну раковину, напольной тумбой и душевой кабиной для на участке и в саду

Lakeside outdoor living at its finest
На фото: большой солнечный участок и сад на боковом дворе в морском стиле с местом для костра, хорошей освещенностью и покрытием из каменной брусчатки
На фото: большой солнечный участок и сад на боковом дворе в морском стиле с местом для костра, хорошей освещенностью и покрытием из каменной брусчатки

Photo by Samantha Robison
Пример оригинального дизайна: маленькая пергола во дворе частного дома на заднем дворе в стиле неоклассика (современная классика) с покрытием из каменной брусчатки и забором для на участке и в саду
Пример оригинального дизайна: маленькая пергола во дворе частного дома на заднем дворе в стиле неоклассика (современная классика) с покрытием из каменной брусчатки и забором для на участке и в саду

Laundry Room with built-in cubby/locker storage
На фото: большая универсальная комната в классическом стиле с с полувстраиваемой мойкой (с передним бортиком), фасадами с декоративным кантом, бежевыми фасадами, серыми стенами, с сушильной машиной на стиральной машине, разноцветным полом и серой столешницей с
На фото: большая универсальная комната в классическом стиле с с полувстраиваемой мойкой (с передним бортиком), фасадами с декоративным кантом, бежевыми фасадами, серыми стенами, с сушильной машиной на стиральной машине, разноцветным полом и серой столешницей с

With tall ceilings, an impressive stone fireplace, and original wooden beams, this home in Glen Ellyn, a suburb of Chicago, had plenty of character and a style that felt coastal. Six months into the purchase of their home, this family of six contacted Alessia Loffredo and Sarah Coscarelli of ReDesign Home to complete their home’s renovation by tackling the kitchen.
“Surprisingly, the kitchen was the one room in the home that lacked interest due to a challenging layout between kitchen, butler pantry, and pantry,” the designer shared, “the cabinetry was not proportionate to the space’s large footprint and height. None of the house’s architectural features were introduced into kitchen aside from the wooden beams crossing the room throughout the main floor including the family room.” She moved the pantry door closer to the prepping and cooking area while converting the former butler pantry a bar. Alessia designed an oversized hood around the stove to counterbalance the impressive stone fireplace located at the opposite side of the living space.
She then wanted to include functionality, using Trim Tech‘s cabinets, featuring a pair with retractable doors, for easy access, flanking both sides of the range. The client had asked for an island that would be larger than the original in their space – Alessia made the smart decision that if it was to increase in size it shouldn’t increase in visual weight and designed it with legs, raised above the floor. Made out of steel, by Wayward Machine Co., along with a marble-replicating porcelain countertop, it was designed with durability in mind to withstand anything that her client’s four children would throw at it. Finally, she added finishing touches to the space in the form of brass hardware from Katonah Chicago, with similar toned wall lighting and faucet.

A new ensuite created in what was the old box bedroom
Идея дизайна: маленькая главная ванная комната в современном стиле с белыми фасадами, открытым душем, желтой плиткой, керамической плиткой, раковиной с пьедесталом, черным полом, открытым душем и тумбой под одну раковину для на участке и в саду
Идея дизайна: маленькая главная ванная комната в современном стиле с белыми фасадами, открытым душем, желтой плиткой, керамической плиткой, раковиной с пьедесталом, черным полом, открытым душем и тумбой под одну раковину для на участке и в саду

Lincoln Barbour
На фото: угловая кухня среднего размера в современном стиле с деревянной столешницей, техникой из нержавеющей стали, фасадами в стиле шейкер, темными деревянными фасадами, белым фартуком, фартуком из каменной плиты, врезной мойкой и паркетным полом среднего тона с
На фото: угловая кухня среднего размера в современном стиле с деревянной столешницей, техникой из нержавеющей стали, фасадами в стиле шейкер, темными деревянными фасадами, белым фартуком, фартуком из каменной плиты, врезной мойкой и паркетным полом среднего тона с

10K designed this new construction home for a family of four who relocated to a serene, tranquil, and heavily wooded lot in Shorewood. Careful siting of the home preserves existing trees, is sympathetic to existing topography and drainage of the site, and maximizes views from gathering spaces and bedrooms to the lake. Simple forms with a bold black exterior finish contrast the light and airy interior spaces and finishes. Sublime moments and connections to nature are created through the use of floor to ceiling windows, long axial sight lines through the house, skylights, a breezeway between buildings, and a variety of spaces for work, play, and relaxation.

На фото: большая пергола во дворе частного дома на заднем дворе в классическом стиле с мощением тротуарной плиткой с

An entrance worthy of a grand Victorian Homestead.
Источник вдохновения для домашнего уюта: большой, бежевый, двухэтажный частный загородный дом в стиле неоклассика (современная классика) с вальмовой крышей, черепичной крышей и серой крышей
Источник вдохновения для домашнего уюта: большой, бежевый, двухэтажный частный загородный дом в стиле неоклассика (современная классика) с вальмовой крышей, черепичной крышей и серой крышей

Probably our favorite Home Theater System. This system makes going to the movies as easy as going downstairs. Based around Sony’s 4K Projector, this system looks incredible and has awesome sound. A Stewart Filmscreen provides the best canvas for our picture to be viewed. Eight speakers by B&W (including a subwoofer) are built into the walls or ceiling. All of the Equipment is hidden behind the screen-wall in a nice rack – out of the way and more importantly – out of view.
Using the simple remote or your mobile device (tablet or phone) you can easily control the system and watch your favorite movie or channel. The system also has streaming service available along with the Kaleidescape System.

Photo: Lisa Petrole
Свежая идея для дизайна: большая терраса на заднем дворе в современном стиле - отличное фото интерьера
Свежая идея для дизайна: большая терраса на заднем дворе в современном стиле - отличное фото интерьера

Greg Reigler
Стильный дизайн: большая веранда на переднем дворе в классическом стиле с навесом и настилом - последний тренд
Стильный дизайн: большая веранда на переднем дворе в классическом стиле с навесом и настилом - последний тренд

Свежая идея для дизайна: большой солнечный, летний участок и сад на переднем дворе в средиземноморском стиле с хорошей освещенностью, покрытием из гравия и клумбами - отличное фото интерьера

Published around the world: Master Bathroom with low window inside shower stall for natural light. Shower is a true-divided lite design with tempered glass for safety. Shower floor is of small cararra marble tile. Interior by Robert Nebolon and Sarah Bertram.
Robert Nebolon Architects; California Coastal design
San Francisco Modern, Bay Area modern residential design architects, Sustainability and green design
Matthew Millman: photographer
Link to New York Times May 2013 article about the house: http://www.nytimes.com/2013/05/16/greathomesanddestinations/the-houseboat-of-their-dreams.html?_r=0

Modern mahogany deck. On the rooftop, a perimeter trellis frames the sky and distant view, neatly defining an open living space while maintaining intimacy. A modern steel stair with mahogany threads leads to the headhouse.
Photo by: Nat Rea Photography
Фото – желтые интерьеры и экстерьеры с высоким бюджетом
1



















