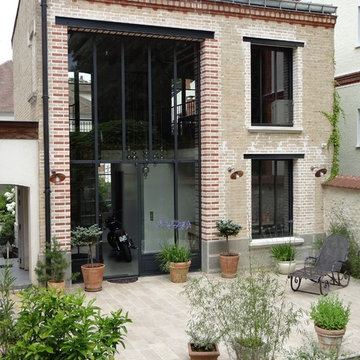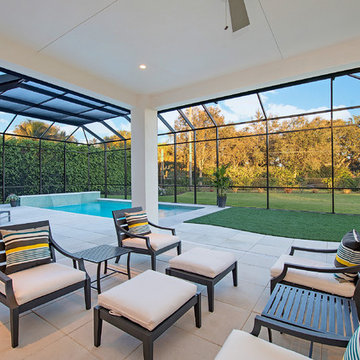Фото – интерьеры и экстерьеры
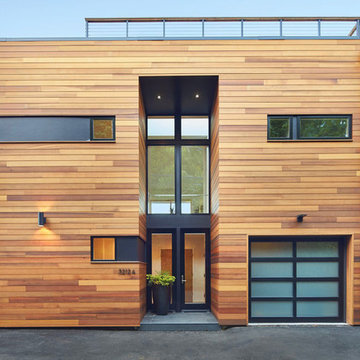
Идея дизайна: двухэтажный, деревянный, бежевый частный загородный дом в скандинавском стиле с плоской крышей
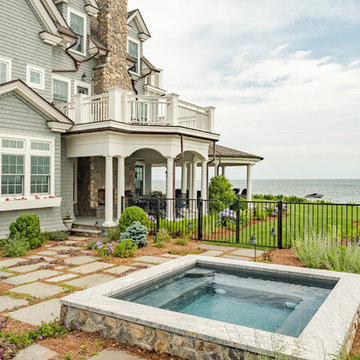
This luxury home was designed to specific specs for our client. Every detail was meticulously planned and designed with aesthetics and functionality in mind.

James Hardie Arctic White Board & Batten Siding with Black Metal Roof Accents and Charcoal shingles.
Свежая идея для дизайна: большой, двухэтажный, деревянный, белый частный загородный дом в стиле кантри с двускатной крышей и крышей из гибкой черепицы - отличное фото интерьера
Свежая идея для дизайна: большой, двухэтажный, деревянный, белый частный загородный дом в стиле кантри с двускатной крышей и крышей из гибкой черепицы - отличное фото интерьера
Find the right local pro for your project
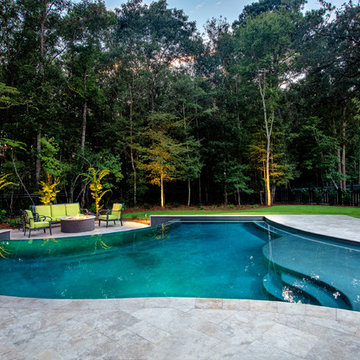
Источник вдохновения для домашнего уюта: бассейн-инфинити среднего размера, произвольной формы на заднем дворе в стиле неоклассика (современная классика) с покрытием из каменной брусчатки
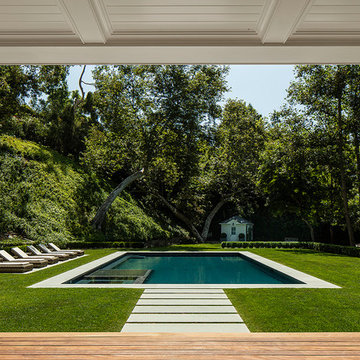
Manolo Langis
На фото: прямоугольный бассейн на заднем дворе в классическом стиле с домиком у бассейна
На фото: прямоугольный бассейн на заднем дворе в классическом стиле с домиком у бассейна
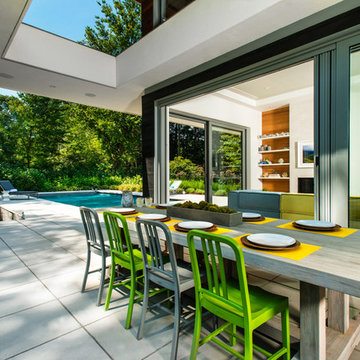
Свежая идея для дизайна: большой двор на заднем дворе в современном стиле с мощением тротуарной плиткой и навесом - отличное фото интерьера
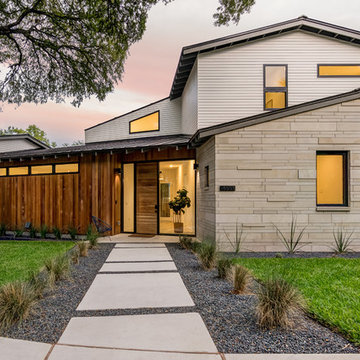
На фото: двухэтажный, разноцветный, большой частный загородный дом в скандинавском стиле с комбинированной облицовкой, двускатной крышей и металлической крышей

New home construction in Homewood Alabama photographed for Willow Homes, Willow Design Studio, and Triton Stone Group by Birmingham Alabama based architectural and interiors photographer Tommy Daspit. You can see more of his work at http://tommydaspit.com
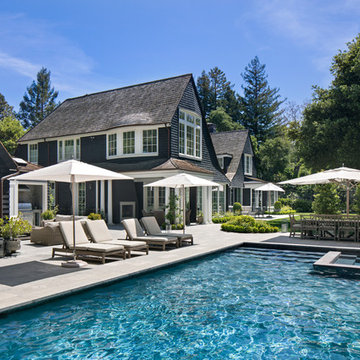
Свежая идея для дизайна: прямоугольный бассейн на заднем дворе в классическом стиле с джакузи - отличное фото интерьера
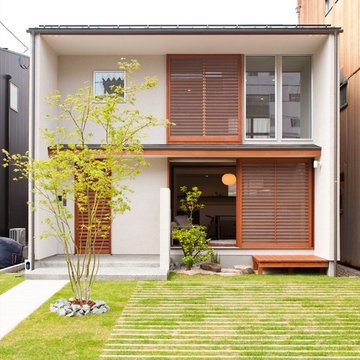
洗練されたデザインの外観です。窓の大きさや庇など、様々な要素を統合し、美しさが生まれます。
Пример оригинального дизайна: двухэтажный, белый частный загородный дом
Пример оригинального дизайна: двухэтажный, белый частный загородный дом
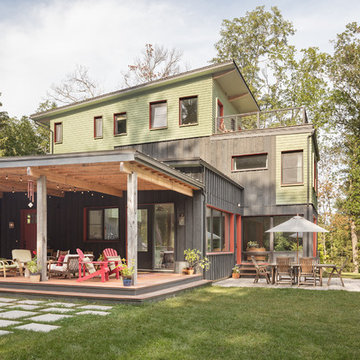
A young family with a wooded, triangular lot in Ipswich, Massachusetts wanted to take on a highly creative, organic, and unrushed process in designing their new home. The parents of three boys had contemporary ideas for living, including phasing the construction of different structures over time as the kids grew so they could maximize the options for use on their land.
They hoped to build a net zero energy home that would be cozy on the very coldest days of winter, using cost-efficient methods of home building. The house needed to be sited to minimize impact on the land and trees, and it was critical to respect a conservation easement on the south border of the lot.
Finally, the design would be contemporary in form and feel, but it would also need to fit into a classic New England context, both in terms of materials used and durability. We were asked to honor the notions of “surprise and delight,” and that inspired everything we designed for the family.
The highly unique home consists of a three-story form, composed mostly of bedrooms and baths on the top two floors and a cross axis of shared living spaces on the first level. This axis extends out to an oversized covered porch, open to the south and west. The porch connects to a two-story garage with flex space above, used as a guest house, play room, and yoga studio depending on the day.
A floor-to-ceiling ribbon of glass wraps the south and west walls of the lower level, bringing in an abundance of natural light and linking the entire open plan to the yard beyond. The master suite takes up the entire top floor, and includes an outdoor deck with a shower. The middle floor has extra height to accommodate a variety of multi-level play scenarios in the kids’ rooms.
Many of the materials used in this house are made from recycled or environmentally friendly content, or they come from local sources. The high performance home has triple glazed windows and all materials, adhesives, and sealants are low toxicity and safe for growing kids.
Photographer credit: Irvin Serrano
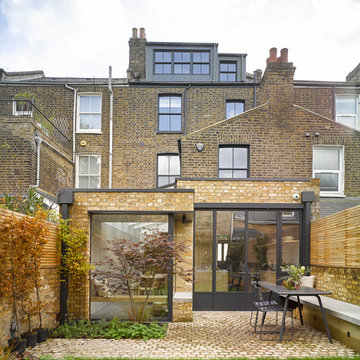
Mondrian steel patio doors were used on the rear of this property, the slim metal framing were used to maximise glass to this patio door, maintaining the industrial look while allowing maximum light to pass through. The minimal steel section finished in white supported the structural glass roof allowing light to ingress through the room.
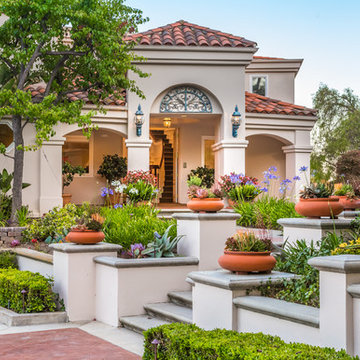
Пример оригинального дизайна: засухоустойчивый сад на переднем дворе в средиземноморском стиле с растениями в контейнерах
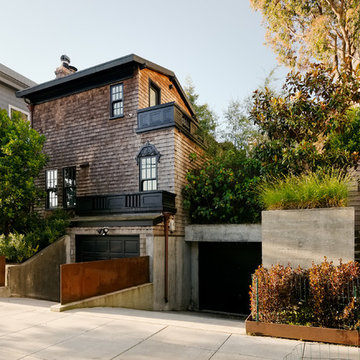
Joe Fletcher
Свежая идея для дизайна: деревянный дом среднего размера в стиле неоклассика (современная классика) с двускатной крышей - отличное фото интерьера
Свежая идея для дизайна: деревянный дом среднего размера в стиле неоклассика (современная классика) с двускатной крышей - отличное фото интерьера
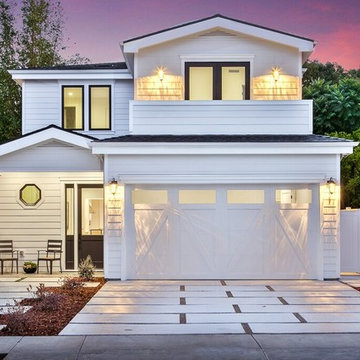
Идея дизайна: двухэтажный, белый, деревянный частный загородный дом среднего размера в стиле неоклассика (современная классика) с вальмовой крышей и крышей из гибкой черепицы

На фото: белый, маленький, одноэтажный частный загородный дом в современном стиле с комбинированной облицовкой, двускатной крышей и металлической крышей для на участке и в саду
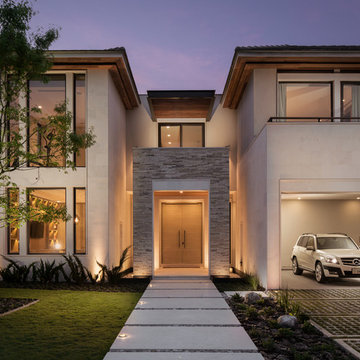
Photo credit: Mike Kelley
На фото: двухэтажный, бежевый дом в современном стиле с комбинированной облицовкой с
На фото: двухэтажный, бежевый дом в современном стиле с комбинированной облицовкой с
Фото – интерьеры и экстерьеры
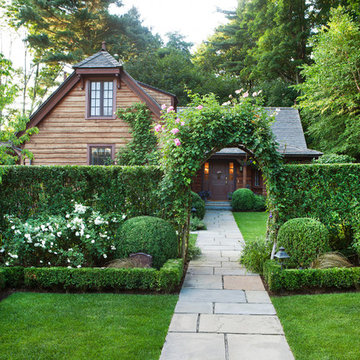
Пример оригинального дизайна: регулярный сад на переднем дворе в классическом стиле с садовой дорожкой или калиткой
9



















