Фото – огромные интерьеры и экстерьеры

Peter Koenig Landscape Designer, Gene Radding General Contracting, Creative Environments Swimming Pool Construction
Пример оригинального дизайна: огромный угловой бассейн на заднем дворе в современном стиле с мощением тротуарной плиткой и джакузи
Пример оригинального дизайна: огромный угловой бассейн на заднем дворе в современном стиле с мощением тротуарной плиткой и джакузи

Photography by Chase Daniel
Источник вдохновения для домашнего уюта: огромный, двухэтажный, белый частный загородный дом в средиземноморском стиле с комбинированной облицовкой, двускатной крышей и крышей из смешанных материалов
Источник вдохновения для домашнего уюта: огромный, двухэтажный, белый частный загородный дом в средиземноморском стиле с комбинированной облицовкой, двускатной крышей и крышей из смешанных материалов
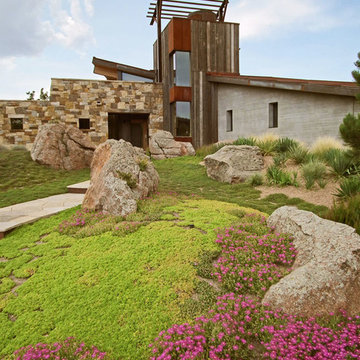
Michael Shopenn Photography
Стильный дизайн: огромный участок и сад на переднем дворе в современном стиле с садовой дорожкой или калиткой - последний тренд
Стильный дизайн: огромный участок и сад на переднем дворе в современном стиле с садовой дорожкой или калиткой - последний тренд
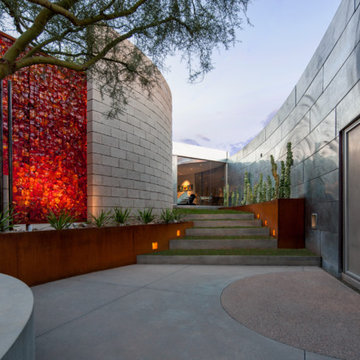
Timmerman Photography
Sculpture by Mayme Kratz
This is a home we initially built in 1995 and after it sold in 2014 we were commissioned to come back and remodel the interior of the home.
We worked with internationally renowned architect Will Bruder on the initial design on the home. The goal of home was to build a modern hillside home which made the most of the vista upon which it sat. A few ways we were able to achieve this were the unique, floor-to-ceiling glass windows on the side of the property overlooking Scottsdale, a private courtyard off the master bedroom and bathroom, and a custom commissioned sculpture Mayme Kratz.
Stonecreek's particular role in the project were to work alongside both the clients and the architect to make sure we were able to perfectly execute on the vision and design of the project. A very unique component of this house is how truly custom every feature is, all the way from the window systems and the bathtubs all the way down to the door handles and other features.
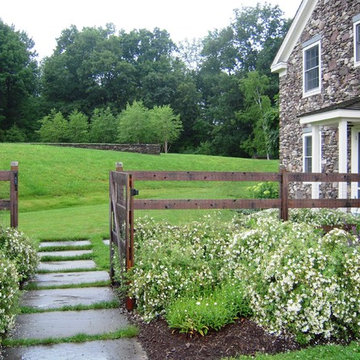
The side entrance cuts through a planted hedgerow of deer resistant plants and allows a glimpse of the pool terrace on the hill beyond.
Стильный дизайн: огромный солнечный, летний участок и сад на боковом дворе в классическом стиле с покрытием из каменной брусчатки и хорошей освещенностью - последний тренд
Стильный дизайн: огромный солнечный, летний участок и сад на боковом дворе в классическом стиле с покрытием из каменной брусчатки и хорошей освещенностью - последний тренд
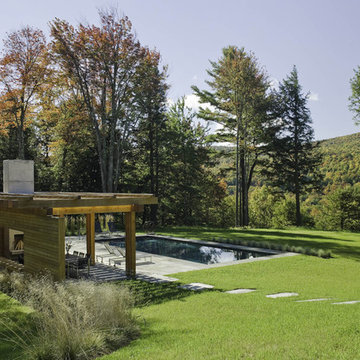
Pool & Pool House
Stowe, Vermont
This mountain top residential site offers spectacular 180 degree views towards adjacent hillsides. The client desired to replace an existing pond with a pool and pool house to be used for both entertaining and family use. The open site is adjacent to the driveway to the north but offered spectacular mountain views to the south. The challenge was to provide privacy at the pool without obstructing the beautiful vista from the entry drive. Working closely with the architect we designed the pool and pool house as one modern element closely linked by proximity, detailing & geometry. In so doing, we used precise placement, careful choice of building & site materials, and minimalist planting. Existing trees were edited to open up selected views to the south. Rows of ornamental grasses provide architectural delineation of outdoor space. Understated stone steps in the lawn loosely connect the pool to the main house.
Architect: Michael Minadeo + Partners
Image Credit: Westphalen Photography
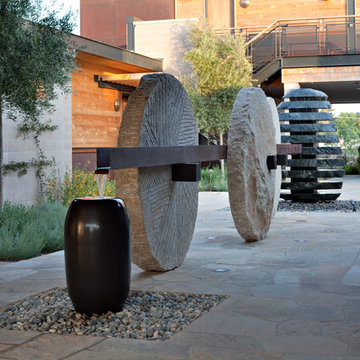
As part of a collaboration project, Blank and Cables worked with archetects, designers and the Bardessono Hotel and Spa to create this large stone wheels that act as a centerpiece for the courtyard. Constructed from steel, the pieces were designed to withstand the harsh California sun as well as inclement weather. Photo Credit: Jason Liske
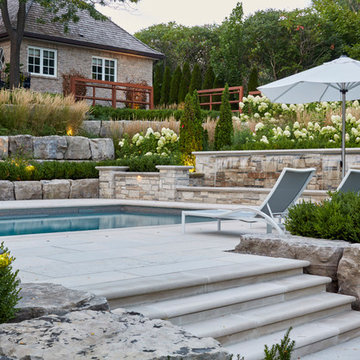
With a lengthy list of ideas about how to transform their backyard, the clients were excited to see what we could do. Existing features on site needed to be updated and in-cooperated within the design. The view from each angle of the property was already outstanding and we didn't want the design to feel out of place. We had to make the grade changes work to our advantage, each separate space had to have a purpose. The client wanted to use the property for charity events, so a large flat turf area was constructed at the back of the property, perfect for setting up tables, chairs and a stage if needed. It also created the perfect look out point into the back of the property, dropping off into a ravine. A lot of focus throughout the project was the plant selection. With a large amount of garden beds, we wanted to maintain a clean and formal look, while still offering seasonal interest. We did this by edging the beds with boxwoods, adding white hydrangeas throughout the beds for constant colour, and subtle pops of purple and yellow. This along with the already breathtaking natural backdrop of the space, is more than enough to make this project stand out.
Photographer: Jason Hartog Photography
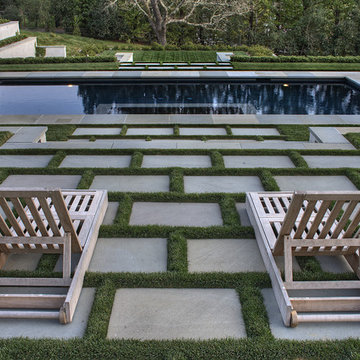
The clients loved the highly detailed paving and grass pattern for their pool deck area.
Свежая идея для дизайна: огромный солнечный регулярный сад на заднем дворе в современном стиле с хорошей освещенностью и покрытием из каменной брусчатки - отличное фото интерьера
Свежая идея для дизайна: огромный солнечный регулярный сад на заднем дворе в современном стиле с хорошей освещенностью и покрытием из каменной брусчатки - отличное фото интерьера
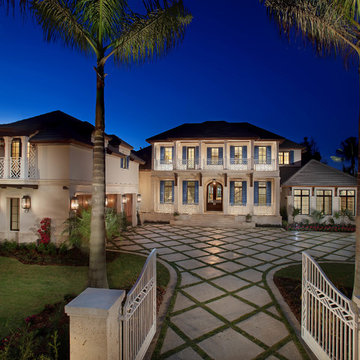
Стильный дизайн: огромный, двухэтажный дом в морском стиле с вальмовой крышей - последний тренд

Custom cabana with fireplace, tv, living space, and dining area
Источник вдохновения для домашнего уюта: огромный прямоугольный бассейн на заднем дворе в классическом стиле с домиком у бассейна и покрытием из каменной брусчатки
Источник вдохновения для домашнего уюта: огромный прямоугольный бассейн на заднем дворе в классическом стиле с домиком у бассейна и покрытием из каменной брусчатки
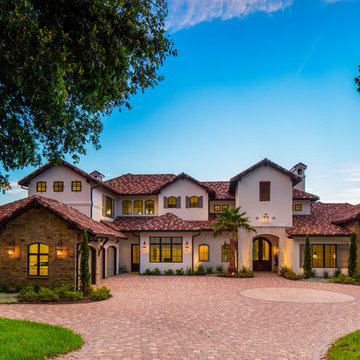
Источник вдохновения для домашнего уюта: двухэтажный, белый, огромный дом в средиземноморском стиле с вальмовой крышей и черепичной крышей
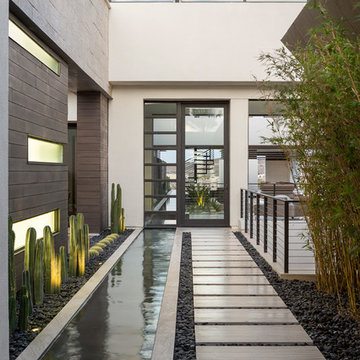
Photography by Trent Bell
На фото: огромная входная дверь в современном стиле с одностворчатой входной дверью и стеклянной входной дверью
На фото: огромная входная дверь в современном стиле с одностворчатой входной дверью и стеклянной входной дверью
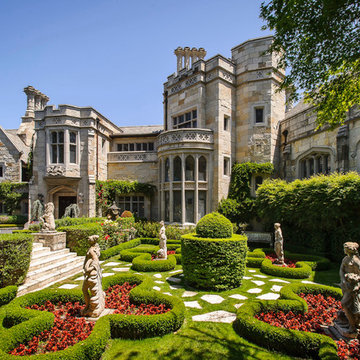
Dennis Mayer Photography
www.chilternestate.com
На фото: огромный солнечный регулярный сад на переднем дворе в классическом стиле с садовой дорожкой или калиткой и хорошей освещенностью с
На фото: огромный солнечный регулярный сад на переднем дворе в классическом стиле с садовой дорожкой или калиткой и хорошей освещенностью с
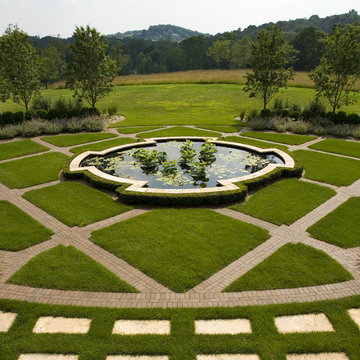
Upright Crabapple and border below enclose the rear lawn terrace and raised reflecting pool. 18" wide brick ribbon pattern reflects granite pattern in front yard motor court. Because this view would be experienced from the ground level as well as from the 2nd story balcony, we felt both needed to offer something dramatic.
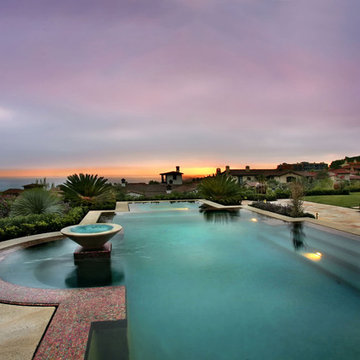
На фото: огромный бассейн-инфинити произвольной формы на заднем дворе в современном стиле с покрытием из бетонных плит
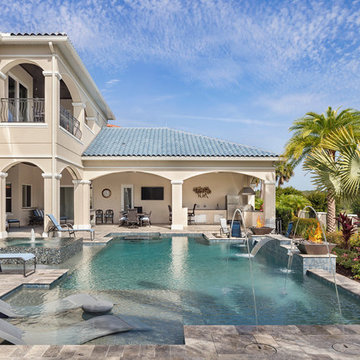
Пример оригинального дизайна: огромный прямоугольный бассейн на заднем дворе в средиземноморском стиле с фонтаном
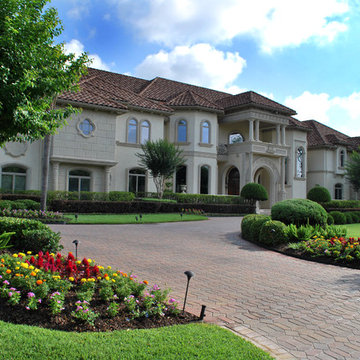
Photo Lauren Olenius
На фото: огромный участок и сад на переднем дворе в классическом стиле с подъездной дорогой и клумбами с
На фото: огромный участок и сад на переднем дворе в классическом стиле с подъездной дорогой и клумбами с
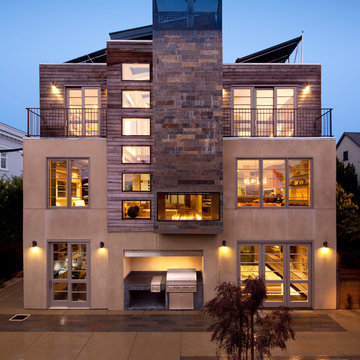
Renovation of a Mediterranean style home into a contemporary, loft-like, light filled space with skylight roof, 2 story slate fireplace, exposed I-beams, blue glass stairwell, glass tiled baths, and walnut and Koa kitchen. The palette is a soothing blend of browns, neutrals, and slate blue with modern furnishings and art, and Asian artifacts.
SoYoung Mack Design
Feldman Architecture
Paul Dyer Photography
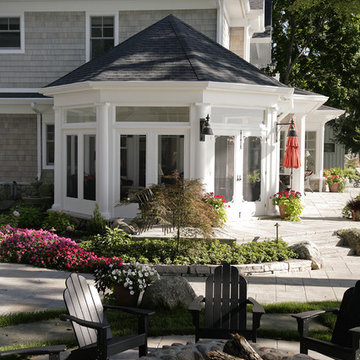
На фото: огромный двор на переднем дворе в классическом стиле с местом для костра, покрытием из декоративного бетона и навесом
Фото – огромные интерьеры и экстерьеры
1


















