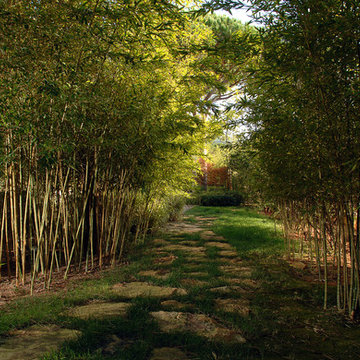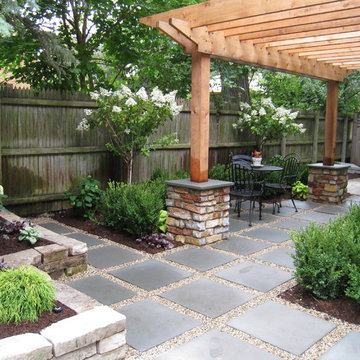Фото – интерьеры и экстерьеры
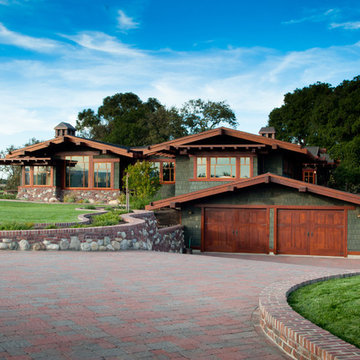
Стильный дизайн: деревянный, зеленый дом в стиле кантри - последний тренд
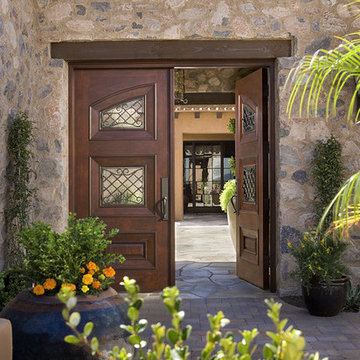
Dino Tonn
Custom Gate leads to Courtyard
Пример оригинального дизайна: дом в средиземноморском стиле с облицовкой из камня
Пример оригинального дизайна: дом в средиземноморском стиле с облицовкой из камня
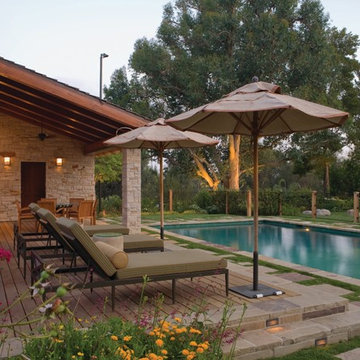
Свежая идея для дизайна: бассейн в классическом стиле с настилом - отличное фото интерьера
Find the right local pro for your project
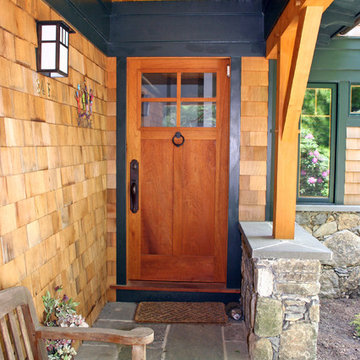
Источник вдохновения для домашнего уюта: входная дверь в стиле кантри с одностворчатой входной дверью и входной дверью из дерева среднего тона
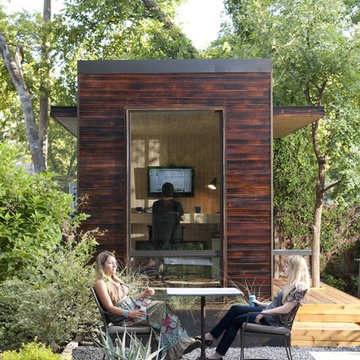
92 square foot SIP panel, modular, backyard office. Shou-Sugi-Ban wood siding and Monotread wall sheathing. Burned-wood or charred-wood siding, Shou-Sugi-Ban is Japanese wood treatment used in various elements throughout Sett – interior and exterior. Not only does it deliver an attractive aesthetic, the burning also weatherizes the wood, prevents bugs and rot, and has enhanced fire-resistance.
Photography by Blake Gordon and Lisa Hause
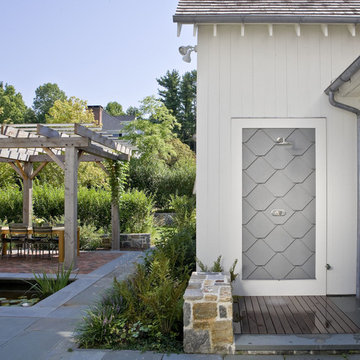
Photo credit: Michele Scotto | Sequined Asphault Studio
Стильный дизайн: двор в стиле кантри с летним душем - последний тренд
Стильный дизайн: двор в стиле кантри с летним душем - последний тренд
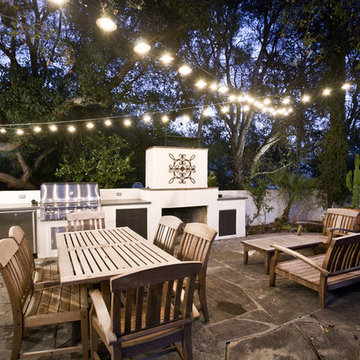
Chelsea Construction Corp.
На фото: двор среднего размера на заднем дворе в современном стиле с покрытием из каменной брусчатки и зоной барбекю без защиты от солнца
На фото: двор среднего размера на заднем дворе в современном стиле с покрытием из каменной брусчатки и зоной барбекю без защиты от солнца
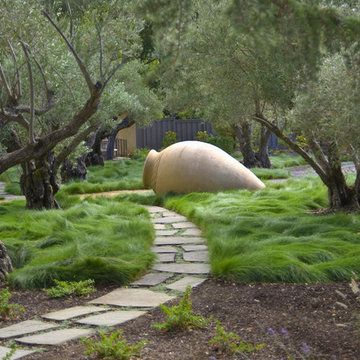
Стильный дизайн: участок и сад на заднем дворе в современном стиле с покрытием из каменной брусчатки - последний тренд
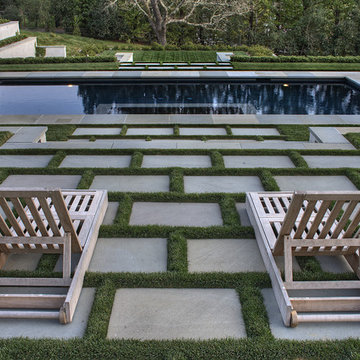
The clients loved the highly detailed paving and grass pattern for their pool deck area.
Свежая идея для дизайна: огромный солнечный регулярный сад на заднем дворе в современном стиле с хорошей освещенностью и покрытием из каменной брусчатки - отличное фото интерьера
Свежая идея для дизайна: огромный солнечный регулярный сад на заднем дворе в современном стиле с хорошей освещенностью и покрытием из каменной брусчатки - отличное фото интерьера
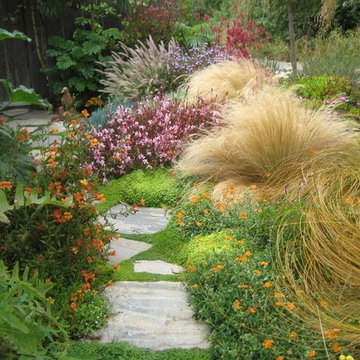
Grasses combine to form this coastal eclectic garden space: carex, stipa, pennisetum, and more.
Источник вдохновения для домашнего уюта: засухоустойчивый сад в средиземноморском стиле с садовой дорожкой или калиткой и покрытием из каменной брусчатки
Источник вдохновения для домашнего уюта: засухоустойчивый сад в средиземноморском стиле с садовой дорожкой или калиткой и покрытием из каменной брусчатки
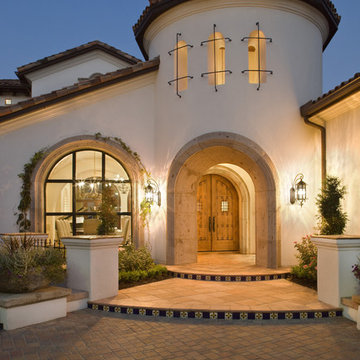
California Spanish
На фото: двухэтажный дом в средиземноморском стиле с черепичной крышей
На фото: двухэтажный дом в средиземноморском стиле с черепичной крышей
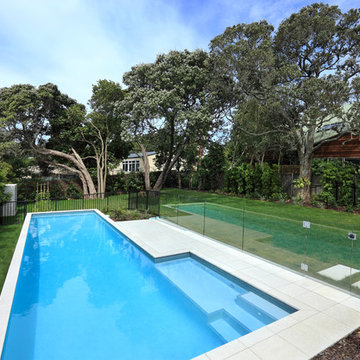
Свежая идея для дизайна: прямоугольный бассейн на заднем дворе в современном стиле с забором - отличное фото интерьера
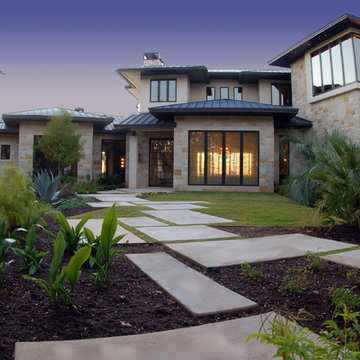
As a vacation home with an amazing locale, this home was designed with one primary focus: utilizing the breathtaking lake views. The original lot was a small island pie-shaped lot with spectacular views of Lake LBJ. Each room was created to depict a different snapshot of the lake due to the ratcheting footprint. Double 8’x11’ tall sliding glass doors merge the indoor living to the outdoor living, thus creating a seamless flow from inside to outside. The swimming pool, with its vanishing edge, was designed in such a way that it brings the lake right up to the outside living terrace, giving the feeling of actually being in the lake. There is also a twelve foot beach area under the archways of the pool’s water features for relaxing and entertaining. The beauty of the home is enough to stand alone, but being on the lake as it is makes the entire design come together as a truly stunning vacation home.
Photography by Adam Steiner
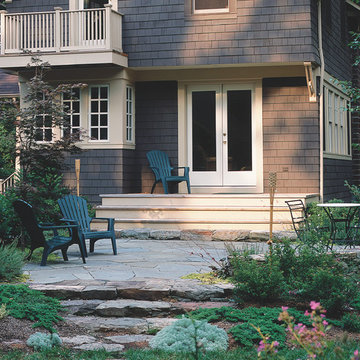
A deck & patio combo was a practical choice to connect this home to the backyard sloping site.
Photo by: Randy O'Rourke, Deck Ideas that Work, The Taunton Press
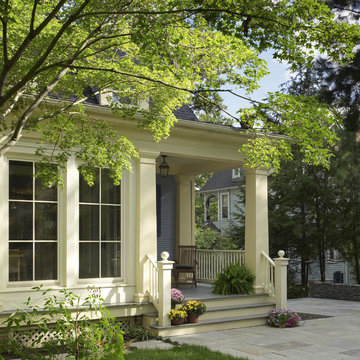
The addition that was added on to this historic home in Silver Spring has the perfect blending on tradition and new elements to make the home pop.
Photo by Hoachlander Davis Photography
Architect Jeff Broadhurst
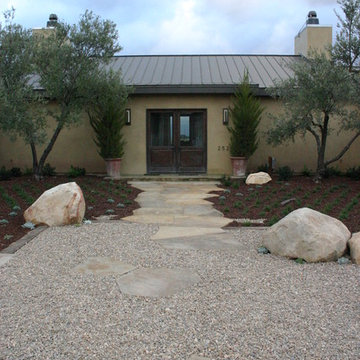
William Carson Joyce
Идея дизайна: солнечный засухоустойчивый сад в современном стиле с хорошей освещенностью, покрытием из гравия и камнем в ландшафтном дизайне
Идея дизайна: солнечный засухоустойчивый сад в современном стиле с хорошей освещенностью, покрытием из гравия и камнем в ландшафтном дизайне
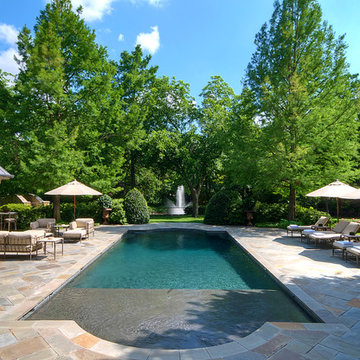
Luxury estate property set on expansive creekside lot with stately motorcourt entry, front fountain spacious pool, outdoor cabana, koi pond, spa and expansive gardens and lawn.
Фото – интерьеры и экстерьеры
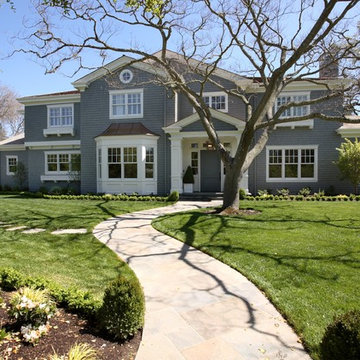
Named for its enduring beauty and timeless architecture – Magnolia is an East Coast Hampton Traditional design. Boasting a main foyer that offers a stunning custom built wall paneled system that wraps into the framed openings of the formal dining and living spaces. Attention is drawn to the fine tile and granite selections with open faced nailed wood flooring, and beautiful furnishings. This Magnolia, a Markay Johnson crafted masterpiece, is inviting in its qualities, comfort of living, and finest of details.
Builder: Markay Johnson Construction
Architect: John Stewart Architects
Designer: KFR Design
7



















