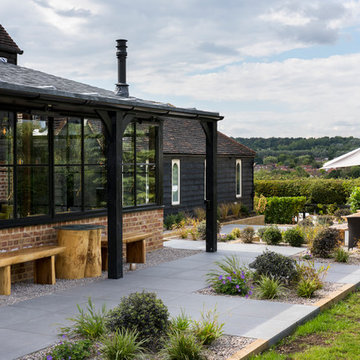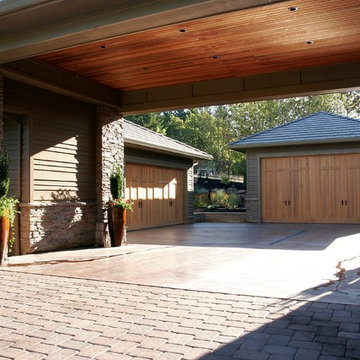Стиль Кантри – квартиры и дома

На фото: двор среднего размера на заднем дворе в стиле кантри с вертикальным садом и мощением тротуарной плиткой

DRM Design Group provided Landscape Architecture services for a Local Austin, Texas residence. We worked closely with Redbud Custom Homes and Tim Brown Architecture to create a custom low maintenance- low water use contemporary landscape design. This Eco friendly design has a simple and crisp look with great contrasting colors that really accentuate the existing trees.
www.redbudaustin.com
www.timbrownarch.com

Richard Leo Johnson
Пример оригинального дизайна: маленький, одноэтажный, серый дом в стиле кантри для на участке и в саду
Пример оригинального дизайна: маленький, одноэтажный, серый дом в стиле кантри для на участке и в саду
Find the right local pro for your project
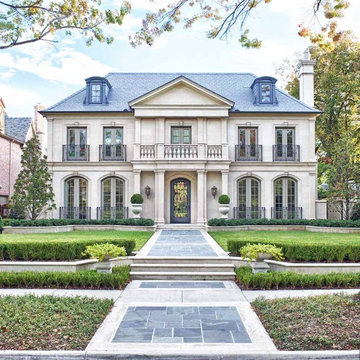
This classically designed French Manor house brings the timeless style of Paris to Texas. The roof is natural slate. The elevation is Cast Stone. The sidewalk is Leuters Limestone inset with Pennsylvania Bluestone.
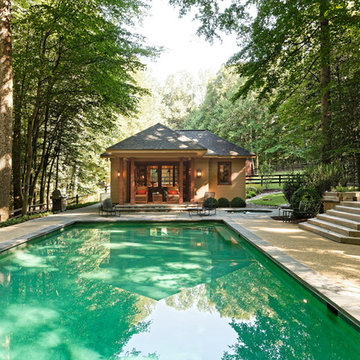
Bob Narod Photography
Пример оригинального дизайна: прямоугольный бассейн на заднем дворе в стиле кантри с домиком у бассейна
Пример оригинального дизайна: прямоугольный бассейн на заднем дворе в стиле кантри с домиком у бассейна
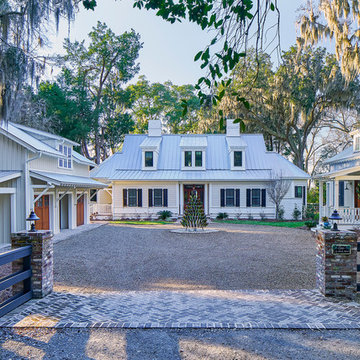
Photography by Tom Jenkins
TomJenkinsFilms.com
Свежая идея для дизайна: двухэтажный, белый дом в стиле кантри - отличное фото интерьера
Свежая идея для дизайна: двухэтажный, белый дом в стиле кантри - отличное фото интерьера
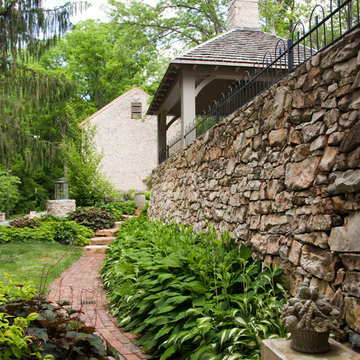
Источник вдохновения для домашнего уюта: тенистый участок и сад на заднем дворе в стиле кантри с мощением клинкерной брусчаткой
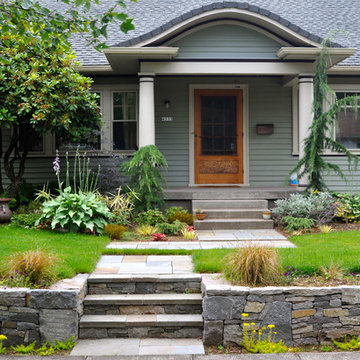
Photo: Rocco Nardelli
Стильный дизайн: участок и сад на переднем дворе в стиле кантри с подпорной стенкой - последний тренд
Стильный дизайн: участок и сад на переднем дворе в стиле кантри с подпорной стенкой - последний тренд
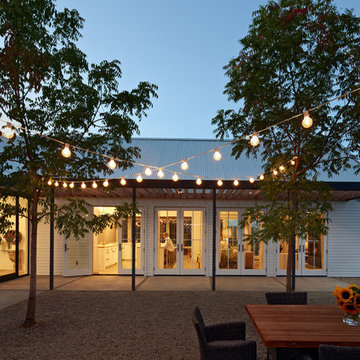
Photography by Bruce Damonte
Стильный дизайн: двор на заднем дворе в стиле кантри с покрытием из гравия - последний тренд
Стильный дизайн: двор на заднем дворе в стиле кантри с покрытием из гравия - последний тренд
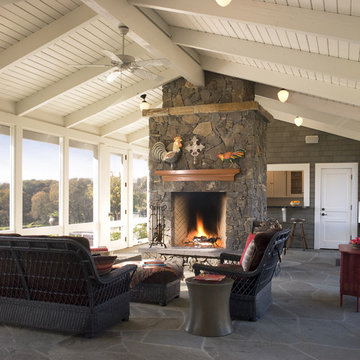
Свежая идея для дизайна: веранда в стиле кантри с покрытием из каменной брусчатки и навесом - отличное фото интерьера
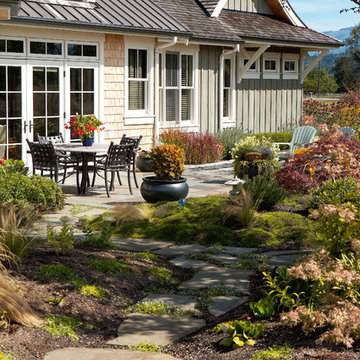
На фото: участок и сад на заднем дворе в стиле кантри с покрытием из каменной брусчатки

James Hardie Arctic White Board & Batten Siding with Black Metal Roof Accents and Charcoal shingles.
Свежая идея для дизайна: большой, двухэтажный, деревянный, белый частный загородный дом в стиле кантри с двускатной крышей и крышей из гибкой черепицы - отличное фото интерьера
Свежая идея для дизайна: большой, двухэтажный, деревянный, белый частный загородный дом в стиле кантри с двускатной крышей и крышей из гибкой черепицы - отличное фото интерьера
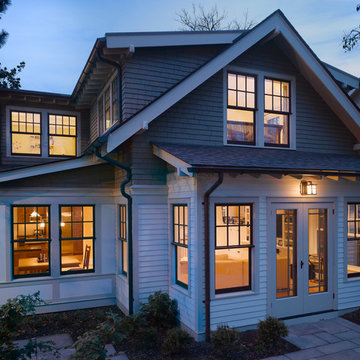
The Cleveland Park neighborhood of Washington, D.C boasts some of the most beautiful and well maintained bungalows of the late 19th century. Residential streets are distinguished by the most significant craftsman icon, the front porch.
Porter Street Bungalow was different. The stucco walls on the right and left side elevations were the first indication of an original bungalow form. Yet the swooping roof, so characteristic of the period, was terminated at the front by a first floor enclosure that had almost no penetrations and presented an unwelcoming face. Original timber beams buried within the enclosed mass provided the
only fenestration where they nudged through. The house,
known affectionately as ‘the bunker’, was in serious need of
a significant renovation and restoration.
A young couple purchased the house over 10 years ago as
a first home. As their family grew and professional lives
matured the inadequacies of the small rooms and out of date systems had to be addressed. The program called to significantly enlarge the house with a major new rear addition. The completed house had to fulfill all of the requirements of a modern house: a reconfigured larger living room, new shared kitchen and breakfast room and large family room on the first floor and three modified bedrooms and master suite on the second floor.
Front photo by Hoachlander Davis Photography.
All other photos by Prakash Patel.
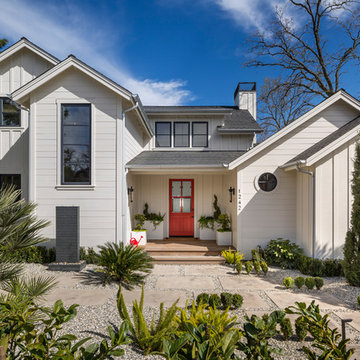
Идея дизайна: двухэтажный, деревянный, белый частный загородный дом среднего размера в стиле кантри с двускатной крышей и крышей из гибкой черепицы
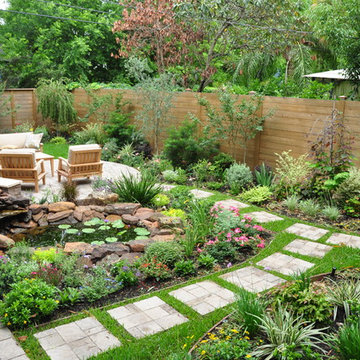
Kevin Boyd dba Natures Realm
Идея дизайна: солнечный, весенний участок и сад на заднем дворе в стиле кантри с хорошей освещенностью и мощением тротуарной плиткой
Идея дизайна: солнечный, весенний участок и сад на заднем дворе в стиле кантри с хорошей освещенностью и мощением тротуарной плиткой
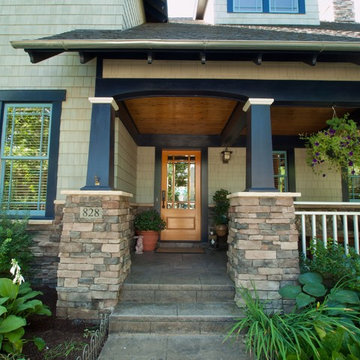
Palo Alto California new construction painting
Стильный дизайн: входная дверь в стиле кантри с одностворчатой входной дверью - последний тренд
Стильный дизайн: входная дверь в стиле кантри с одностворчатой входной дверью - последний тренд
Стиль Кантри – квартиры и дома
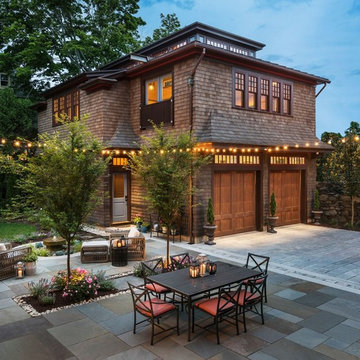
Стильный дизайн: трехэтажный, деревянный, коричневый частный загородный дом в стиле кантри - последний тренд
1




















