Фото – интерьеры и экстерьеры
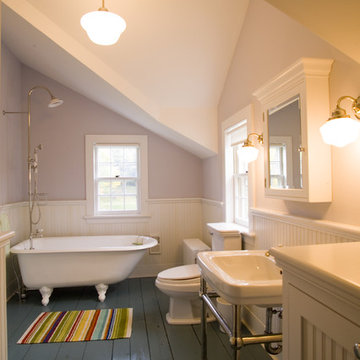
John Kane / Silver Sun Studio
На фото: ванная комната в викторианском стиле с консольной раковиной, ванной на ножках, душем над ванной и серым полом
На фото: ванная комната в викторианском стиле с консольной раковиной, ванной на ножках, душем над ванной и серым полом
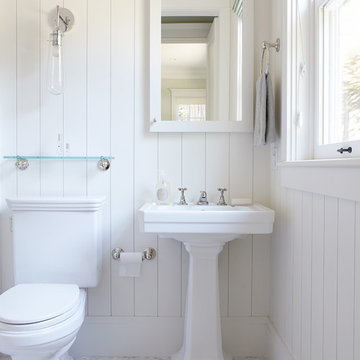
This Mill Valley residence under the redwoods was conceived and designed for a young and growing family. Though technically a remodel, the project was in essence new construction from the ground up, and its clean, traditional detailing and lay-out by Chambers & Chambers offered great opportunities for our talented carpenters to show their stuff. This home features the efficiency and comfort of hydronic floor heating throughout, solid-paneled walls and ceilings, open spaces and cozy reading nooks, expansive bi-folding doors for indoor/ outdoor living, and an attention to detail and durability that is a hallmark of how we build.
Photographer: John Merkyl Architect: Barbara Chambers of Chambers + Chambers in Mill Valley
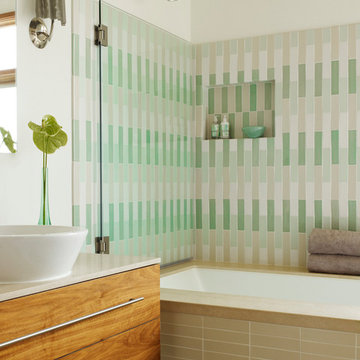
Cesar Rubio
Пример оригинального дизайна: ванная комната в стиле модернизм с душем над ванной, настольной раковиной, плоскими фасадами, фасадами цвета дерева среднего тона, плиткой мозаикой, белыми стенами и столешницей из известняка
Пример оригинального дизайна: ванная комната в стиле модернизм с душем над ванной, настольной раковиной, плоскими фасадами, фасадами цвета дерева среднего тона, плиткой мозаикой, белыми стенами и столешницей из известняка
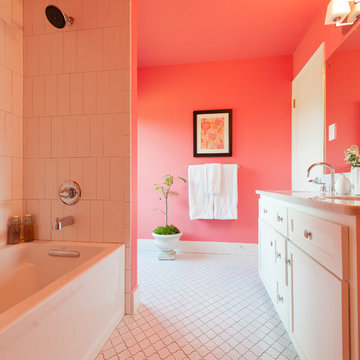
This funky and fun bathroom features arabesque porcelain tiles for the floor and 4 x 12 white ceramic tiles for the bathroom.
All photos by Trent Lee Photography
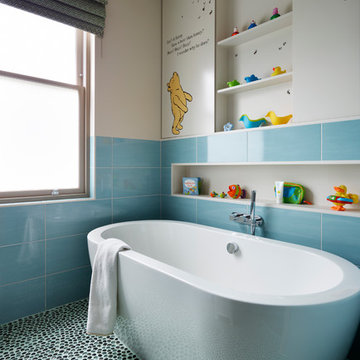
A smart aquamarine ensuite bathroom for a young child, which adjoins a Winnie the Poo themed bedroom. We have made use of adult but fun sanitary ware and tiling so that the young child will never outgrow it, but commissioned hand painted murals on the doors to create some magic at bath time. Fantastic storage for lots of products and open shelving to feature lots of bright toys. The glass pebble floor not only looks amazing but is also highly practical as it’s anti-slip.
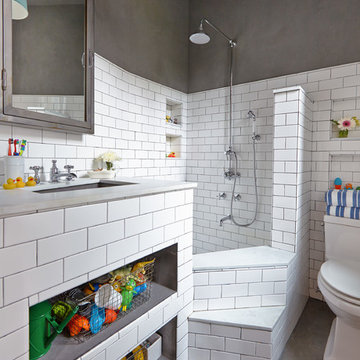
Идея дизайна: детская ванная комната в современном стиле с врезной раковиной, угловым душем, белой плиткой, серыми стенами и нишей
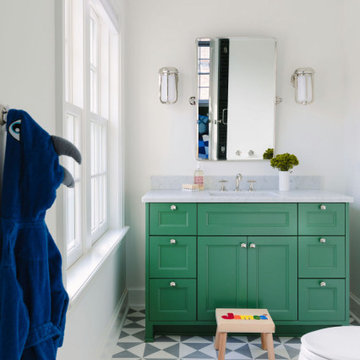
Свежая идея для дизайна: детская ванная комната в морском стиле с фасадами с утопленной филенкой, зелеными фасадами, белыми стенами, врезной раковиной, серым полом, серой столешницей, тумбой под одну раковину и встроенной тумбой - отличное фото интерьера

Идея дизайна: ванная комната среднего размера в стиле неоклассика (современная классика) с фасадами в стиле шейкер, белыми стенами, врезной раковиной, белой столешницей, серыми фасадами, накладной ванной, душем над ванной, раздельным унитазом, черной плиткой, терракотовой плиткой, полом из известняка, столешницей из искусственного кварца, серым полом, шторкой для ванной, тумбой под две раковины, встроенной тумбой и душевой кабиной
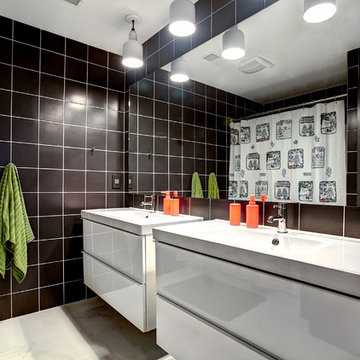
Photos by Kaity
На фото: детская ванная комната среднего размера в современном стиле с монолитной раковиной, плоскими фасадами, белыми фасадами, черной плиткой, каменной плиткой и бетонным полом с
На фото: детская ванная комната среднего размера в современном стиле с монолитной раковиной, плоскими фасадами, белыми фасадами, черной плиткой, каменной плиткой и бетонным полом с

Photo by Jody Dole
This was a fast-track design-build project which began design in July and ended construction before Christmas. The scope included additions and first and second floor renovations. The house is an early 1900’s gambrel style with painted wood shingle siding and mission style detailing. On the first and second floor we removed previously constructed awkward additions and extended the gambrel style roof to make room for a large kitchen on the first floor and a master bathroom and bedroom on the second floor. We also added two new dormers to match the existing dormers to bring light into the master shower and new bedroom. We refinished the wood floors, repainted all of the walls and trim, added new vintage style light fixtures, and created a new half and kid’s bath. We also added new millwork features to continue the existing level of detail and texture within the house. A wrap-around covered porch with a corner trellis was also added, which provides a perfect opportunity to enjoy the back-yard. A wonderful project!

Siri Blanchette/Blind Dog Photo Associates
This kids bath has all the fun of a sunny day at the beach. In a contemporary way, the details in the room are nautical and beachy. The color of the walls are like a clear blue sky, the vanity lights look like vintage boat lights, the vanity top looks like sand, and the shower walls are meant to look like a sea shanty with weathered looking wood grained tile plank walls and a shower "window pane" cubby with hand painted tiles designed by Marcye that look like a view out to the beach. The floor is bleached pebbles with hand painted sea creature tiles placed randomly for the kids to find.
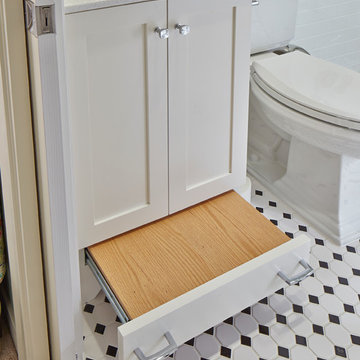
Kids bathroom with a curbless shower, trough drain, and a pullout shelf for the little ones to reach the sink.
Photos by Ken Vaughan
Источник вдохновения для домашнего уюта: детская в классическом стиле
Источник вдохновения для домашнего уюта: детская в классическом стиле

Second floor bathroom renovation with skylight shower, marble counter, shower, and floor.
Weigley Photography
Источник вдохновения для домашнего уюта: ванная комната в классическом стиле с фасадами с выступающей филенкой, белыми фасадами, душем в нише, унитазом-моноблоком, белой плиткой, мраморной плиткой, синими стенами, мраморным полом, врезной раковиной, мраморной столешницей, черным полом, душем с распашными дверями и зеленой столешницей
Источник вдохновения для домашнего уюта: ванная комната в классическом стиле с фасадами с выступающей филенкой, белыми фасадами, душем в нише, унитазом-моноблоком, белой плиткой, мраморной плиткой, синими стенами, мраморным полом, врезной раковиной, мраморной столешницей, черным полом, душем с распашными дверями и зеленой столешницей
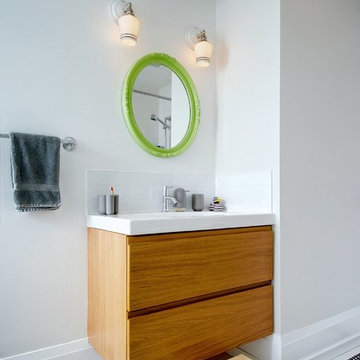
Kid's Bathroom: Vanity
Пример оригинального дизайна: детская ванная комната среднего размера в современном стиле с плоскими фасадами, фасадами цвета дерева среднего тона, столешницей из искусственного камня, белой плиткой, белыми стенами, полом из мозаичной плитки, раздельным унитазом, плиткой мозаикой, врезной раковиной, белым полом и белой столешницей
Пример оригинального дизайна: детская ванная комната среднего размера в современном стиле с плоскими фасадами, фасадами цвета дерева среднего тона, столешницей из искусственного камня, белой плиткой, белыми стенами, полом из мозаичной плитки, раздельным унитазом, плиткой мозаикой, врезной раковиной, белым полом и белой столешницей
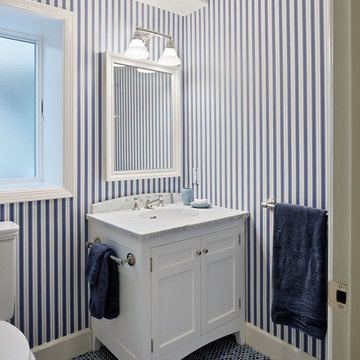
Towel Bars: Waterowrks
Источник вдохновения для домашнего уюта: туалет в классическом стиле с плиткой мозаикой, разноцветными стенами и синим полом
Источник вдохновения для домашнего уюта: туалет в классическом стиле с плиткой мозаикой, разноцветными стенами и синим полом
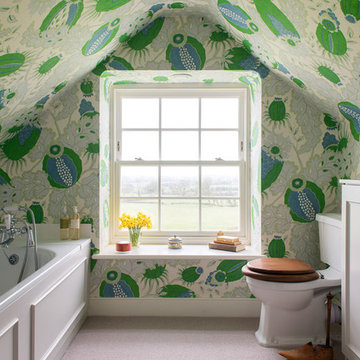
Источник вдохновения для домашнего уюта: детская ванная комната в стиле кантри с фасадами с утопленной филенкой, белыми фасадами, ванной в нише, раздельным унитазом, зелеными стенами и бежевым полом

This home is a modern farmhouse on the outside with an open-concept floor plan and nautical/midcentury influence on the inside! From top to bottom, this home was completely customized for the family of four with five bedrooms and 3-1/2 bathrooms spread over three levels of 3,998 sq. ft. This home is functional and utilizes the space wisely without feeling cramped. Some of the details that should be highlighted in this home include the 5” quartersawn oak floors, detailed millwork including ceiling beams, abundant natural lighting, and a cohesive color palate.
Space Plans, Building Design, Interior & Exterior Finishes by Anchor Builders
Andrea Rugg Photography
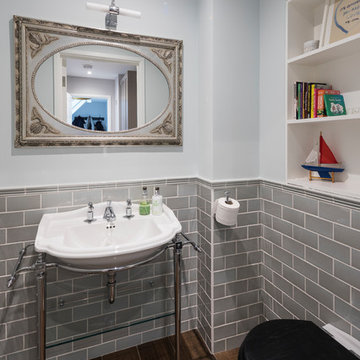
Chris Snook
Свежая идея для дизайна: маленькая детская ванная комната в классическом стиле с унитазом-моноблоком, серой плиткой, серыми стенами, паркетным полом среднего тона, коричневым полом, плиткой кабанчик и консольной раковиной для на участке и в саду - отличное фото интерьера
Свежая идея для дизайна: маленькая детская ванная комната в классическом стиле с унитазом-моноблоком, серой плиткой, серыми стенами, паркетным полом среднего тона, коричневым полом, плиткой кабанчик и консольной раковиной для на участке и в саду - отличное фото интерьера
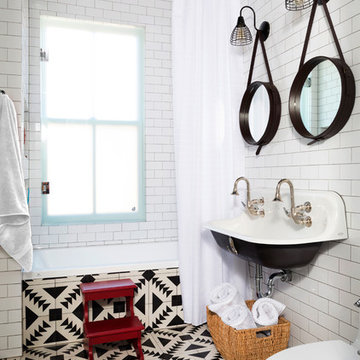
Stacy Zarin - Goldberg
На фото: детская ванная комната в стиле неоклассика (современная классика) с ванной в нише, белой плиткой, плиткой кабанчик, раковиной с несколькими смесителями, шторкой для ванной и окном с
На фото: детская ванная комната в стиле неоклассика (современная классика) с ванной в нише, белой плиткой, плиткой кабанчик, раковиной с несколькими смесителями, шторкой для ванной и окном с
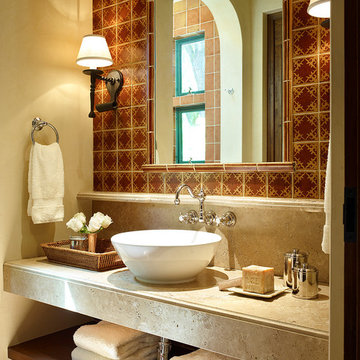
This simultaneously elegant and relaxed Tuscan style home on a secluded redwood-filled property is designed for the easiest of transitions between inside and out. Terraces extend out from the house to the lawn, and gravel walkways meander through the gardens. A light filled entry hall divides the home into public and private areas.
Фото – интерьеры и экстерьеры
5


















