Фото – интерьеры и экстерьеры со средним бюджетом

Andrea Rugg Photography
Идея дизайна: маленькая детская ванная комната в классическом стиле с синими фасадами, угловым душем, раздельным унитазом, черно-белой плиткой, керамической плиткой, синими стенами, мраморным полом, врезной раковиной, столешницей из искусственного кварца, серым полом, душем с распашными дверями, белой столешницей и фасадами в стиле шейкер для на участке и в саду
Идея дизайна: маленькая детская ванная комната в классическом стиле с синими фасадами, угловым душем, раздельным унитазом, черно-белой плиткой, керамической плиткой, синими стенами, мраморным полом, врезной раковиной, столешницей из искусственного кварца, серым полом, душем с распашными дверями, белой столешницей и фасадами в стиле шейкер для на участке и в саду

Пример оригинального дизайна: детская ванная комната среднего размера в морском стиле с душем над ванной, серой плиткой, полновстраиваемой ванной, белыми стенами, мраморным полом и серым полом

Echoed by an eye-catching niche in the shower, bright orange and blue bathroom tiles and matching trim from Fireclay Tile give this boho-inspired kids' bath a healthy dose of pep. Sample handmade bathroom tiles at FireclayTile.com. Handmade trim options available.
FIRECLAY TILE SHOWN
Ogee Floor Tile in Ember
Handmade Cove Base Tile in Lake Tahoe
Ogee Shower Niche Tile in Lake Tahoe
Handmade Shower Niche Trim in Ember
DESIGN
Maria Causey Interior Design
PHOTOS
Christy Kosnic

Идея дизайна: маленькая ванная комната в морском стиле с плоскими фасадами, светлыми деревянными фасадами и душевой кабиной для на участке и в саду

Mike and Anne of Barrington Hills desperately needed to update and renovate both their kid’s hall bath and guest bath, and in their 1980’s home each project presented a different set of unique challenges to overcome. When they set out to identify the right remodeling company to partner with, it was important to find a company that could help them to visualize design solutions for the bath renovations. When they came across Advance Design Studio’s website, they were immediately drawn to the solution-oriented remodeling process and the family friendly company.
They say they chose Advance Design because of the integrated approach of “Common Sense Remodeling”, making the design, project management and construction all happen in one place. When they met with Project Designer Michelle Lecinski, they knew they chose the right company. “Michelle’s excellent work on the initial designs made it easy to proceed with Advance Design Studio,” Mike said.
Like most homeowners anticipating a big renovation project, they had some healthy fears; with two bathrooms being remodeled at the same time they worried about timeframes and staying within budget. With the help of Michelle, and the “Common Sense” guidelines, they were confident that Advance Design would stay true, orchestrating all the moving parts to stay within both the estimated timeline and budget.
The guest bath offered the biggest design challenge. A dormer obstruction made the already cramped shower awkward to access. Mike and Anne also wanted the shower size to be expanded, making it more accommodating. Working with Advance’s construction expert DJ Yurik, Michelle relocated the shower concealing the original dormer and creating a larger, more comfortable and aesthetically pleasing guest shower.
The unsightly and not at all user-friendly closet was removed and replaced with elegant White Maple Dura Supreme cabinetry with much improved function featuring dual tall linen cabinets, a special makeup area and two sinks, providing a dual vanity which was extremely important for better guest use.
The Fossil Brown quartz countertop is in pleasing contrast to the white cabinetry, and coordinates nicely with the mocha porcelain tile gracing the shower for an accent. The decorative glazed turquoise tile backsplash, tile border, and bottle niche adds a taste of marine green to the room, while marble-looking porcelain tile makes guests feel they are staying in a 5-star hotel. Polished nickel Kohler plumbing fixtures were chosen to add a touch of sophistication. This renovated guest bath is comfortable and elegant, and Anne and Mike’s house guests may never want to leave!
“The end result was updated and restyled bathrooms that the client will enjoy and increase the value of their home,” Designer Michelle said.
The children’s hall bath had its own set of challenges. The current placement of the sink was not conducive to the best use of the existing space, nor did it allow for any visual interest, something Advance’s designers always work to achieve even within the tight confines of a small bath. Advance removed the linen closet and used the gain in wall space to create a dramatic focal point on the vanity wall. They also took additional space that wasn’t being used for new Storm Gray Dura Supreme tall built-in linen cabinets, creating functional storage space that the former bath lacked. A customized glass splash panel was created for the bath, and the high ceilings with skylights were accented with a custom-made track lighting fixture featuring industrial pipe and cage materials.
Authentic cement encaustic tile was used wall to wall surrounding the vanity to create a dramatic and interesting back drop for the new elegant and stately furniture-like double sink wall. Hand-made encaustic tile originated in Western Europe beginning in the 1850’s and reminded Mike and Anne of tile they had seen and loved from their travels overseas. Today, encaustic tile has made a re-appearance in today’s modern bath design with its wide array of appealing patterns and artistic use of color.
Oil rubbed bronze Kohler fixtures echo the black accents in the beautiful tile pattern and reflect the matte black of the unique lighting detail. Easy to maintain Blanca Arabescato Quartz countertops add practicality and natural beauty and compliments the warm wood porcelain tile floors. This handsome bath has generated praise from friends and family even before it’s complete unveiling as photos of the space leaked out on social media! It’s not only completely functional to use, but especially pretty to look at.
“Advance Design Studio did a terrific job for us. We really appreciated how easy it was to work with them on a complex project of the complete remodeling of two bathrooms. They very capably handled all the details from design, to project management, to construction. It is a great group of people to work with and we would welcome the opportunity to work with them again anytime,” Mike said.

Photo: Daniel Koepke
На фото: маленький туалет в классическом стиле с подвесной раковиной, серой плиткой, удлиненной плиткой, раздельным унитазом, бежевыми стенами и паркетным полом среднего тона для на участке и в саду с
На фото: маленький туалет в классическом стиле с подвесной раковиной, серой плиткой, удлиненной плиткой, раздельным унитазом, бежевыми стенами и паркетным полом среднего тона для на участке и в саду с

Photography by Meghan Mehan Photography
На фото: маленькая детская ванная комната в стиле неоклассика (современная классика) с ванной в нише, душем над ванной, белой плиткой, мраморной плиткой, белыми стенами, мраморным полом, раковиной с несколькими смесителями, белым полом, шторкой для ванной, тумбой под две раковины и нишей для на участке и в саду
На фото: маленькая детская ванная комната в стиле неоклассика (современная классика) с ванной в нише, душем над ванной, белой плиткой, мраморной плиткой, белыми стенами, мраморным полом, раковиной с несколькими смесителями, белым полом, шторкой для ванной, тумбой под две раковины и нишей для на участке и в саду

Пример оригинального дизайна: ванная комната среднего размера в стиле кантри с белыми фасадами, ванной на ножках, раздельным унитазом, белой плиткой, плиткой кабанчик, белыми стенами, врезной раковиной, мраморной столешницей, душем с распашными дверями, синим полом, серой столешницей, душевой кабиной и фасадами с утопленной филенкой
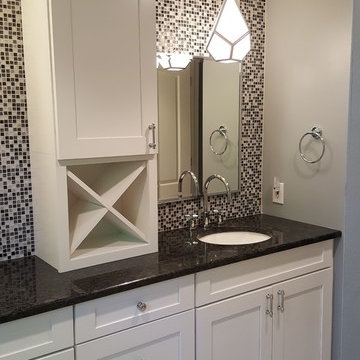
Свежая идея для дизайна: детская ванная комната среднего размера в современном стиле с фасадами в стиле шейкер, белыми фасадами, серой плиткой, черно-белой плиткой, врезной раковиной, столешницей из гранита, плиткой мозаикой, серыми стенами, серым полом и мраморным полом - отличное фото интерьера
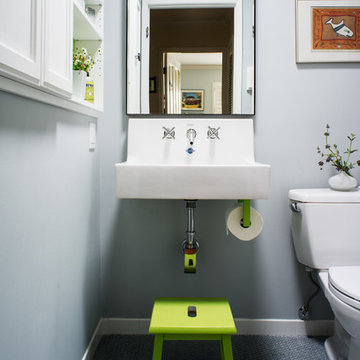
Стильный дизайн: маленькая детская ванная комната в стиле неоклассика (современная классика) с подвесной раковиной, керамической плиткой, серыми стенами, полом из мозаичной плитки, раздельным унитазом и синим полом для на участке и в саду - последний тренд
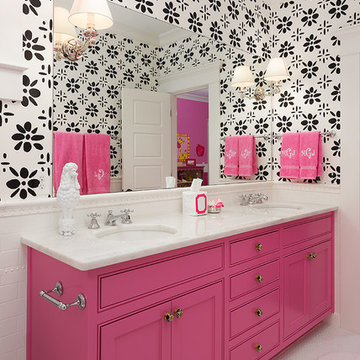
Iran Watson
Стильный дизайн: детская ванная комната среднего размера в стиле неоклассика (современная классика) с врезной раковиной, фасадами с декоративным кантом, белой плиткой, плиткой кабанчик, разноцветными стенами, полом из мозаичной плитки, мраморной столешницей, белым полом и белой столешницей - последний тренд
Стильный дизайн: детская ванная комната среднего размера в стиле неоклассика (современная классика) с врезной раковиной, фасадами с декоративным кантом, белой плиткой, плиткой кабанчик, разноцветными стенами, полом из мозаичной плитки, мраморной столешницей, белым полом и белой столешницей - последний тренд
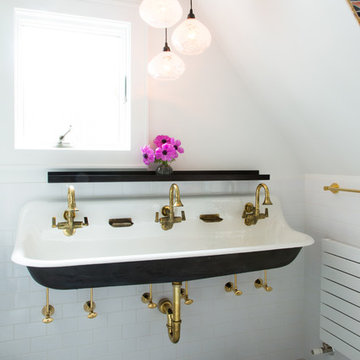
Elizabeth Strianese Interiors and Meredith Heuer photography.
We opted for a classic inspired bathroom with literally "splashes" of fun for these little girls. The triple laundry sink serves the 3 children nicely with it's deep basin and built in soap holders. Simplicity was key when selecting a class marble hex floor tile and white subway tile for the bulk of the room - but then we had a little fun with the colorful glass mosaic tile in the tub niche. Handblown locally made light fixtures from Dan Spitzer over the sink keep my signature of "local and handmade" alive.

This client wanted something clean and contemporary without being cold or too modern. We used porcelain wood for the flooring to add warmth but keep it low maintenance. The shower floor is in a beautiful silver slate.

As part of a refurbishment to the whole house, this bathroom was located on the top floor of the house and dedicated to our clients four daughters. When our clients first set out with planning the bathroom, they didn’t think it was possible to fit a bath as well as a shower in due to the slopped ceilings and pitched roof.

Идея дизайна: ванная комната среднего размера в стиле неоклассика (современная классика) с фасадами в стиле шейкер, белыми стенами, врезной раковиной, белой столешницей, серыми фасадами, накладной ванной, душем над ванной, раздельным унитазом, черной плиткой, терракотовой плиткой, полом из известняка, столешницей из искусственного кварца, серым полом, шторкой для ванной, тумбой под две раковины, встроенной тумбой и душевой кабиной

This home is a modern farmhouse on the outside with an open-concept floor plan and nautical/midcentury influence on the inside! From top to bottom, this home was completely customized for the family of four with five bedrooms and 3-1/2 bathrooms spread over three levels of 3,998 sq. ft. This home is functional and utilizes the space wisely without feeling cramped. Some of the details that should be highlighted in this home include the 5” quartersawn oak floors, detailed millwork including ceiling beams, abundant natural lighting, and a cohesive color palate.
Space Plans, Building Design, Interior & Exterior Finishes by Anchor Builders
Andrea Rugg Photography

The "kid's bathroom" in our sunny and bright lakeside Ontario cottage.
Styling: Ann Marie Favot for Style at Home
Photography: Donna Griffith for Style at Home
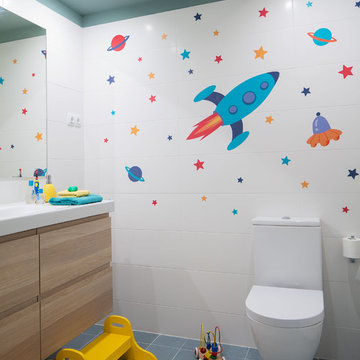
osvaldoperez
Пример оригинального дизайна: маленькая детская ванная комната в современном стиле с плоскими фасадами, светлыми деревянными фасадами, раздельным унитазом, белой плиткой, керамической плиткой, белыми стенами, полом из керамической плитки, монолитной раковиной, столешницей из искусственного камня и синим полом для на участке и в саду
Пример оригинального дизайна: маленькая детская ванная комната в современном стиле с плоскими фасадами, светлыми деревянными фасадами, раздельным унитазом, белой плиткой, керамической плиткой, белыми стенами, полом из керамической плитки, монолитной раковиной, столешницей из искусственного камня и синим полом для на участке и в саду

Gorgeous Family bathroom - the walls are laid in a herringbone pattern and are Architecture tiles from Fired Earth. The flooring is a Nesiha island Parquet from Harvey Maria - very practical and warm underfoot for a children's bathroom. the walls were painted Dix Blue from Farrow and Ball - fittings Duravit and Crosswater Totti with storage in the wall mounted mirror cupboard
Alexis Hamilton
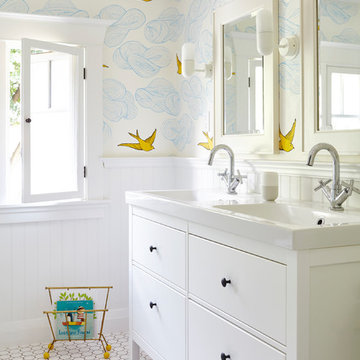
Valerie Wilcox
Свежая идея для дизайна: детская ванная комната среднего размера в стиле неоклассика (современная классика) с плоскими фасадами, белыми фасадами, белыми стенами, полом из мозаичной плитки, столешницей из искусственного кварца, белым полом и монолитной раковиной - отличное фото интерьера
Свежая идея для дизайна: детская ванная комната среднего размера в стиле неоклассика (современная классика) с плоскими фасадами, белыми фасадами, белыми стенами, полом из мозаичной плитки, столешницей из искусственного кварца, белым полом и монолитной раковиной - отличное фото интерьера
Фото – интерьеры и экстерьеры со средним бюджетом
1


















