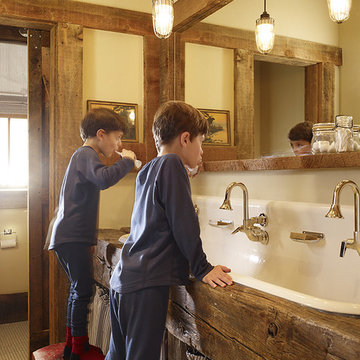Классический стиль – квартиры и дома

Alise O'Brien
Пример оригинального дизайна: детская ванная комната среднего размера в классическом стиле с полновстраиваемой ванной, серой плиткой, мраморной плиткой, синими стенами, полом из мозаичной плитки и белым полом
Пример оригинального дизайна: детская ванная комната среднего размера в классическом стиле с полновстраиваемой ванной, серой плиткой, мраморной плиткой, синими стенами, полом из мозаичной плитки и белым полом
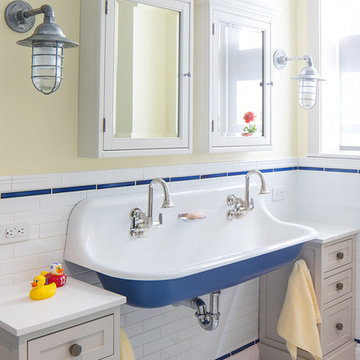
Peter Kubilus Photography www.kubilusphoto.com
Свежая идея для дизайна: детская ванная комната в классическом стиле с фасадами в стиле шейкер, бежевыми фасадами, синей плиткой, белой плиткой, желтыми стенами, полом из мозаичной плитки, раковиной с несколькими смесителями и белым полом - отличное фото интерьера
Свежая идея для дизайна: детская ванная комната в классическом стиле с фасадами в стиле шейкер, бежевыми фасадами, синей плиткой, белой плиткой, желтыми стенами, полом из мозаичной плитки, раковиной с несколькими смесителями и белым полом - отличное фото интерьера
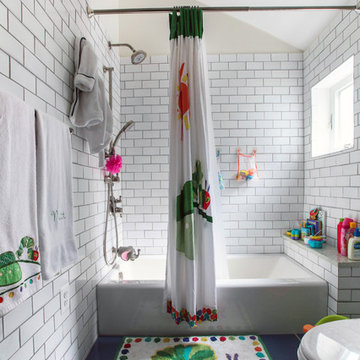
EnviroHomeDesign LLC
Свежая идея для дизайна: детская ванная комната среднего размера в классическом стиле с ванной в нише, душем над ванной, белой плиткой, плиткой кабанчик, полом из керамогранита и синим полом - отличное фото интерьера
Свежая идея для дизайна: детская ванная комната среднего размера в классическом стиле с ванной в нише, душем над ванной, белой плиткой, плиткой кабанчик, полом из керамогранита и синим полом - отличное фото интерьера

The children's bathroom has playful wallpaper and a custom designed vanity that integrates into the wainscot around the room. Interior Design by Ashley Whitakker.
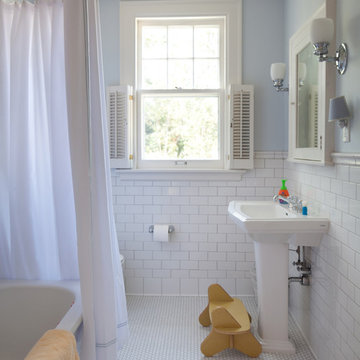
This formidable turn-of-the-century home sits on a large lot overlooking a prominent lake in Minneapolis. The architecturally significant home was altered to create a connected kitchen/family space, an informal powder room, mudroom, and functional connection to the garage. Additionally, the kitchen and children’s bath were renovated and a new nursery was created. A new home gym, complete with an indoor resistance pool, now occupies a portion of the home’s lower level space.
Troy Thies Photography - Joe Metzler, SALA Architects
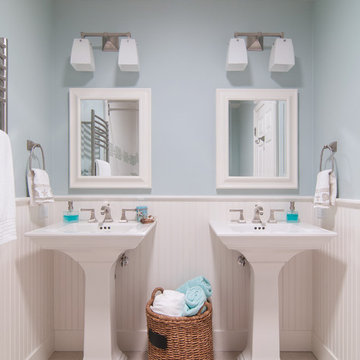
Photos by: Scott Dubose
На фото: детская ванная комната: освещение в классическом стиле с раковиной с пьедесталом и синими стенами
На фото: детская ванная комната: освещение в классическом стиле с раковиной с пьедесталом и синими стенами
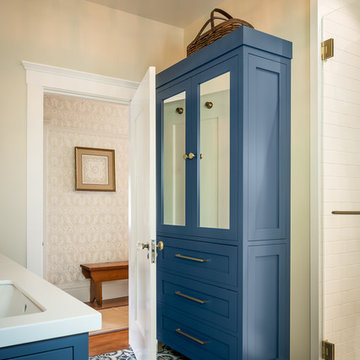
Источник вдохновения для домашнего уюта: детская ванная комната среднего размера в классическом стиле с фасадами в стиле шейкер, синими фасадами, двойным душем, раздельным унитазом, белой плиткой, керамической плиткой, белыми стенами, полом из цементной плитки, врезной раковиной, столешницей из искусственного камня, синим полом, душем с распашными дверями и белой столешницей
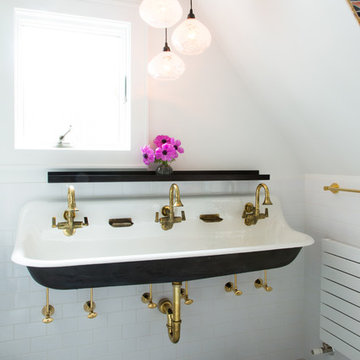
Elizabeth Strianese Interiors and Meredith Heuer photography.
We opted for a classic inspired bathroom with literally "splashes" of fun for these little girls. The triple laundry sink serves the 3 children nicely with it's deep basin and built in soap holders. Simplicity was key when selecting a class marble hex floor tile and white subway tile for the bulk of the room - but then we had a little fun with the colorful glass mosaic tile in the tub niche. Handblown locally made light fixtures from Dan Spitzer over the sink keep my signature of "local and handmade" alive.
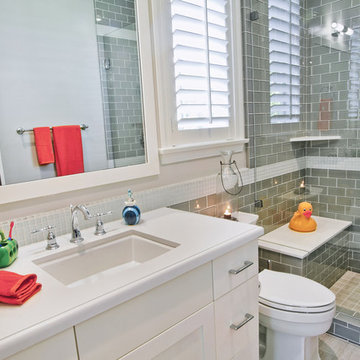
http://belairphotography.com/contact.html
Свежая идея для дизайна: ванная комната в классическом стиле - отличное фото интерьера
Свежая идея для дизайна: ванная комната в классическом стиле - отличное фото интерьера
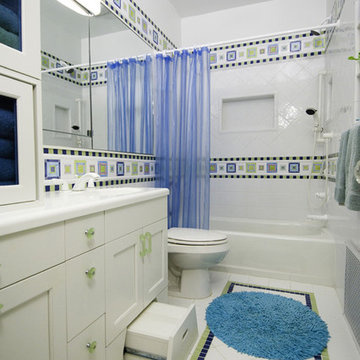
Classic and inexpensive white floor and wall tile was used in this kid's bathroom. Custom cabinetry incorporates a pull-out step stool for little ones. A built-in niche houses a changing array of characters.
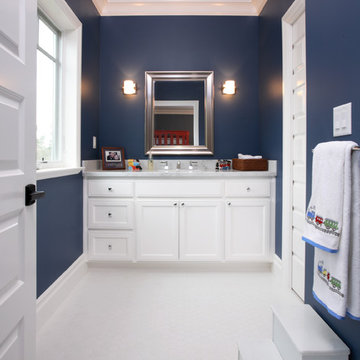
На фото: детская ванная комната в классическом стиле с фасадами с утопленной филенкой, белыми фасадами и белой плиткой
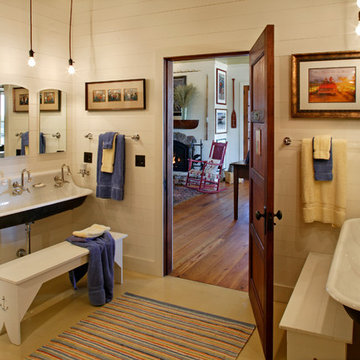
Tom Gatlin
Пример оригинального дизайна: ванная комната в классическом стиле с раковиной с несколькими смесителями и бежевой плиткой
Пример оригинального дизайна: ванная комната в классическом стиле с раковиной с несколькими смесителями и бежевой плиткой
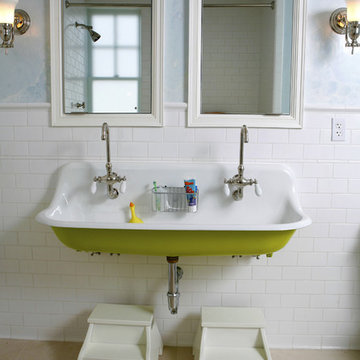
This Pacific Heights home required dramatic structural improvements before the final architectural vision could be fully realized. The project included the transformation of an unfinished Basement into a climate-controlled Wine Room, finished Mechanical Room, unique Man's Den, Au-pair Suite, and Laundry Room with tiled Dog Shower. The Main Floor was entirely altered. Both the front and rear yards were completely landscaped and a new wrap-around hardwood deck augmented the southern wing. Solar panels were added to the roof and the exterior was completely refinished.
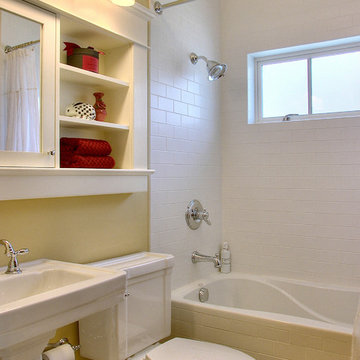
Источник вдохновения для домашнего уюта: маленькая ванная комната в классическом стиле с раковиной с пьедесталом и плиткой кабанчик для на участке и в саду
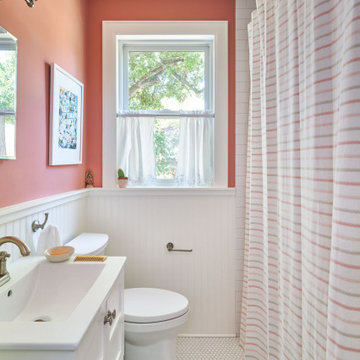
Photography by Ryan Davis | CG&S Design-Build
На фото: маленькая детская ванная комната в классическом стиле с фасадами в стиле шейкер, белыми фасадами, тумбой под одну раковину и встроенной тумбой для на участке и в саду с
На фото: маленькая детская ванная комната в классическом стиле с фасадами в стиле шейкер, белыми фасадами, тумбой под одну раковину и встроенной тумбой для на участке и в саду с
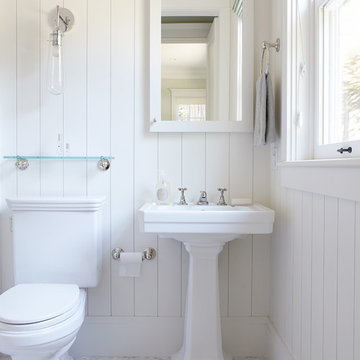
This Mill Valley residence under the redwoods was conceived and designed for a young and growing family. Though technically a remodel, the project was in essence new construction from the ground up, and its clean, traditional detailing and lay-out by Chambers & Chambers offered great opportunities for our talented carpenters to show their stuff. This home features the efficiency and comfort of hydronic floor heating throughout, solid-paneled walls and ceilings, open spaces and cozy reading nooks, expansive bi-folding doors for indoor/ outdoor living, and an attention to detail and durability that is a hallmark of how we build.
Photographer: John Merkyl Architect: Barbara Chambers of Chambers + Chambers in Mill Valley
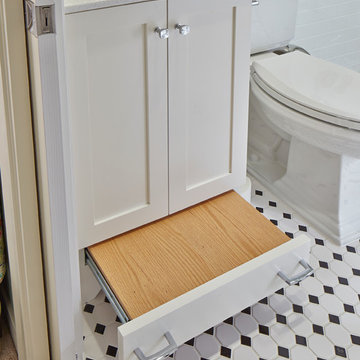
Kids bathroom with a curbless shower, trough drain, and a pullout shelf for the little ones to reach the sink.
Photos by Ken Vaughan
Источник вдохновения для домашнего уюта: детская в классическом стиле
Источник вдохновения для домашнего уюта: детская в классическом стиле

Second floor bathroom renovation with skylight shower, marble counter, shower, and floor.
Weigley Photography
Источник вдохновения для домашнего уюта: ванная комната в классическом стиле с фасадами с выступающей филенкой, белыми фасадами, душем в нише, унитазом-моноблоком, белой плиткой, мраморной плиткой, синими стенами, мраморным полом, врезной раковиной, мраморной столешницей, черным полом, душем с распашными дверями и зеленой столешницей
Источник вдохновения для домашнего уюта: ванная комната в классическом стиле с фасадами с выступающей филенкой, белыми фасадами, душем в нише, унитазом-моноблоком, белой плиткой, мраморной плиткой, синими стенами, мраморным полом, врезной раковиной, мраморной столешницей, черным полом, душем с распашными дверями и зеленой столешницей
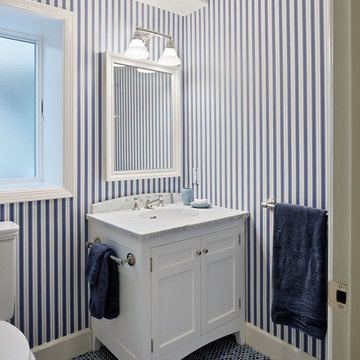
Towel Bars: Waterowrks
Источник вдохновения для домашнего уюта: туалет в классическом стиле с плиткой мозаикой, разноцветными стенами и синим полом
Источник вдохновения для домашнего уюта: туалет в классическом стиле с плиткой мозаикой, разноцветными стенами и синим полом
Классический стиль – квартиры и дома
1



















