Фото – бирюзовые интерьеры и экстерьеры

Photography: Barry Halkin
Источник вдохновения для домашнего уюта: детская ванная комната в классическом стиле с ванной на ножках, плиткой кабанчик, подвесной раковиной и синими стенами
Источник вдохновения для домашнего уюта: детская ванная комната в классическом стиле с ванной на ножках, плиткой кабанчик, подвесной раковиной и синими стенами

Andrea Rugg Photography
Идея дизайна: маленькая детская ванная комната в классическом стиле с синими фасадами, угловым душем, раздельным унитазом, черно-белой плиткой, керамической плиткой, синими стенами, мраморным полом, врезной раковиной, столешницей из искусственного кварца, серым полом, душем с распашными дверями, белой столешницей и фасадами в стиле шейкер для на участке и в саду
Идея дизайна: маленькая детская ванная комната в классическом стиле с синими фасадами, угловым душем, раздельным унитазом, черно-белой плиткой, керамической плиткой, синими стенами, мраморным полом, врезной раковиной, столешницей из искусственного кварца, серым полом, душем с распашными дверями, белой столешницей и фасадами в стиле шейкер для на участке и в саду

Источник вдохновения для домашнего уюта: ванная комната в морском стиле с светлыми деревянными фасадами, синей плиткой, серыми стенами, врезной раковиной, серым полом, серой столешницей, душевой кабиной и фасадами в стиле шейкер
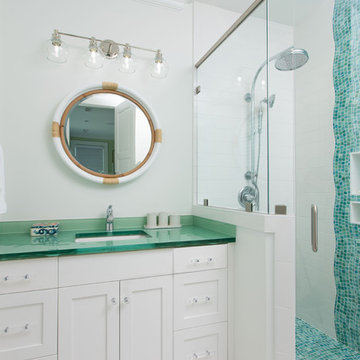
Источник вдохновения для домашнего уюта: ванная комната в морском стиле с фасадами в стиле шейкер, белыми фасадами, угловым душем, синей плиткой, плиткой мозаикой, белыми стенами, врезной раковиной, стеклянной столешницей, белым полом, душем с распашными дверями, зеленой столешницей и душевой кабиной

Lee Manning Photography
Свежая идея для дизайна: ванная комната среднего размера в стиле кантри с раковиной с несколькими смесителями, раздельным унитазом, белыми стенами, полом из керамической плитки, синим полом и душевой кабиной - отличное фото интерьера
Свежая идея для дизайна: ванная комната среднего размера в стиле кантри с раковиной с несколькими смесителями, раздельным унитазом, белыми стенами, полом из керамической плитки, синим полом и душевой кабиной - отличное фото интерьера
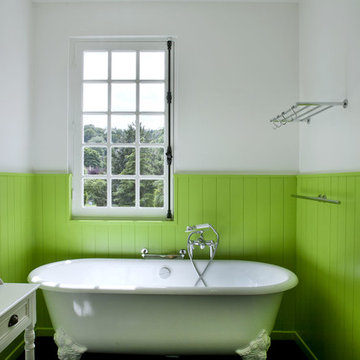
Olivier Chabaud
Источник вдохновения для домашнего уюта: главная ванная комната в стиле кантри с ванной на ножках, зелеными стенами, окном и панелями на части стены
Источник вдохновения для домашнего уюта: главная ванная комната в стиле кантри с ванной на ножках, зелеными стенами, окном и панелями на части стены
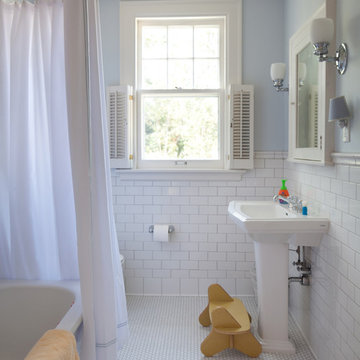
This formidable turn-of-the-century home sits on a large lot overlooking a prominent lake in Minneapolis. The architecturally significant home was altered to create a connected kitchen/family space, an informal powder room, mudroom, and functional connection to the garage. Additionally, the kitchen and children’s bath were renovated and a new nursery was created. A new home gym, complete with an indoor resistance pool, now occupies a portion of the home’s lower level space.
Troy Thies Photography - Joe Metzler, SALA Architects

Operable shutters on the tub window open to reveal a view of the coastline. The boys' bathroom has gray/blue and white subway tile on the walls and easy to maintain porcelain wood look tile on the floor.

Свежая идея для дизайна: детская ванная комната в стиле неоклассика (современная классика) с серыми стенами, полом из керамогранита, столешницей из искусственного кварца, фасадами в стиле шейкер, синими фасадами, серым полом и зеркалом с подсветкой - отличное фото интерьера

This 80's style Mediterranean Revival house was modernized to fit the needs of a bustling family. The home was updated from a choppy and enclosed layout to an open concept, creating connectivity for the whole family. A combination of modern styles and cozy elements makes the space feel open and inviting.
Photos By: Paul Vu
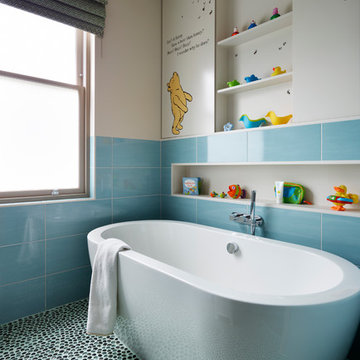
A smart aquamarine ensuite bathroom for a young child, which adjoins a Winnie the Poo themed bedroom. We have made use of adult but fun sanitary ware and tiling so that the young child will never outgrow it, but commissioned hand painted murals on the doors to create some magic at bath time. Fantastic storage for lots of products and open shelving to feature lots of bright toys. The glass pebble floor not only looks amazing but is also highly practical as it’s anti-slip.

Photo by Jody Dole
This was a fast-track design-build project which began design in July and ended construction before Christmas. The scope included additions and first and second floor renovations. The house is an early 1900’s gambrel style with painted wood shingle siding and mission style detailing. On the first and second floor we removed previously constructed awkward additions and extended the gambrel style roof to make room for a large kitchen on the first floor and a master bathroom and bedroom on the second floor. We also added two new dormers to match the existing dormers to bring light into the master shower and new bedroom. We refinished the wood floors, repainted all of the walls and trim, added new vintage style light fixtures, and created a new half and kid’s bath. We also added new millwork features to continue the existing level of detail and texture within the house. A wrap-around covered porch with a corner trellis was also added, which provides a perfect opportunity to enjoy the back-yard. A wonderful project!

Siri Blanchette/Blind Dog Photo Associates
This kids bath has all the fun of a sunny day at the beach. In a contemporary way, the details in the room are nautical and beachy. The color of the walls are like a clear blue sky, the vanity lights look like vintage boat lights, the vanity top looks like sand, and the shower walls are meant to look like a sea shanty with weathered looking wood grained tile plank walls and a shower "window pane" cubby with hand painted tiles designed by Marcye that look like a view out to the beach. The floor is bleached pebbles with hand painted sea creature tiles placed randomly for the kids to find.
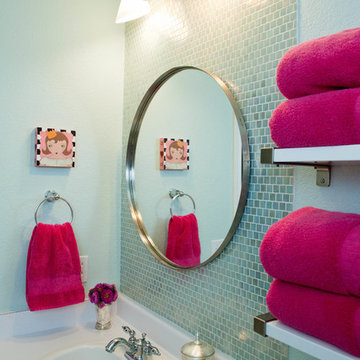
Suzi Q. Varin / Q Weddings
Источник вдохновения для домашнего уюта: маленькая детская ванная комната в стиле модернизм с накладной раковиной, фасадами с утопленной филенкой, белыми фасадами, столешницей из ламината, ванной в нише, душем над ванной, раздельным унитазом, синей плиткой, стеклянной плиткой, синими стенами и полом из керамической плитки для на участке и в саду
Источник вдохновения для домашнего уюта: маленькая детская ванная комната в стиле модернизм с накладной раковиной, фасадами с утопленной филенкой, белыми фасадами, столешницей из ламината, ванной в нише, душем над ванной, раздельным унитазом, синей плиткой, стеклянной плиткой, синими стенами и полом из керамической плитки для на участке и в саду
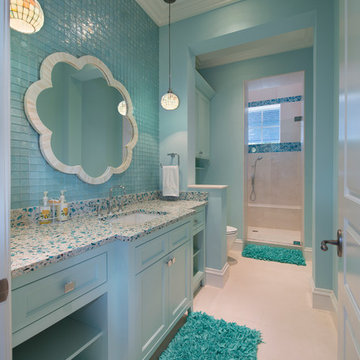
Photography by Giovanni.
Стильный дизайн: детская ванная комната в морском стиле с врезной раковиной, фасадами с утопленной филенкой, синими фасадами, синей плиткой, стеклянной плиткой, синими стенами и полом из керамической плитки - последний тренд
Стильный дизайн: детская ванная комната в морском стиле с врезной раковиной, фасадами с утопленной филенкой, синими фасадами, синей плиткой, стеклянной плиткой, синими стенами и полом из керамической плитки - последний тренд
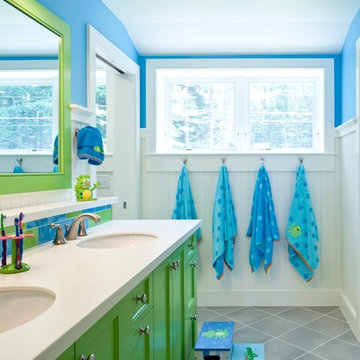
Sandy Agrafiotis
Стильный дизайн: детская ванная комната в морском стиле с зелеными фасадами, разноцветной плиткой, полом из керамической плитки, врезной раковиной, фасадами с утопленной филенкой, каменной плиткой, синими стенами и окном - последний тренд
Стильный дизайн: детская ванная комната в морском стиле с зелеными фасадами, разноцветной плиткой, полом из керамической плитки, врезной раковиной, фасадами с утопленной филенкой, каменной плиткой, синими стенами и окном - последний тренд
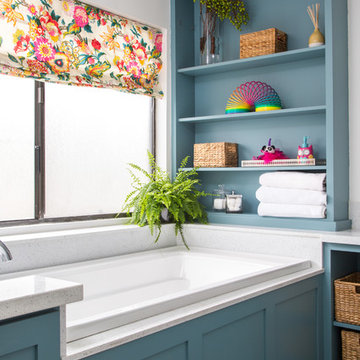
A colorful makeover for a little girl’s bathroom. The goal was to make bathtime more fun and enjoyable, so we opted for striking teal accents on the vanity and built-in. Balanced out by soft whites, grays, and woods, the space is bright and cheery yet still feels clean, spacious, and calming. Unique cabinets wrap around the room to maximize storage and save space for the tub and shower.
Cabinet color is Hemlock by Benjamin Moore.
Designed by Joy Street Design serving Oakland, Berkeley, San Francisco, and the whole of the East Bay.
For more about Joy Street Design, click here: https://www.joystreetdesign.com/
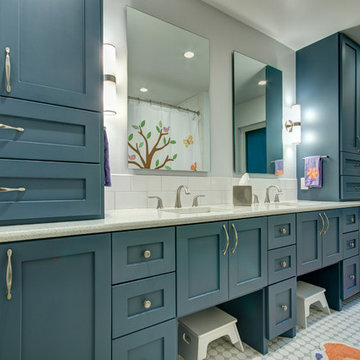
Christopher Davison, AIA
Свежая идея для дизайна: детская ванная комната среднего размера в стиле неоклассика (современная классика) с врезной раковиной, фасадами в стиле шейкер, синими фасадами, столешницей из искусственного кварца, белой плиткой, плиткой кабанчик и серыми стенами - отличное фото интерьера
Свежая идея для дизайна: детская ванная комната среднего размера в стиле неоклассика (современная классика) с врезной раковиной, фасадами в стиле шейкер, синими фасадами, столешницей из искусственного кварца, белой плиткой, плиткой кабанчик и серыми стенами - отличное фото интерьера
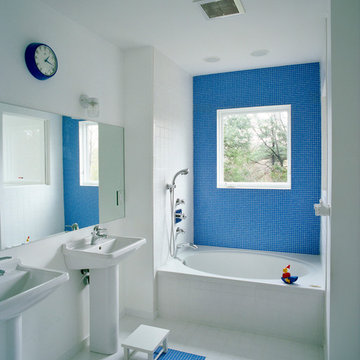
Stephen Lee
На фото: детская ванная комната среднего размера в стиле модернизм с ванной в нише, душем над ванной, синей плиткой, белой плиткой, плиткой мозаикой, белыми стенами, полом из керамогранита и раковиной с пьедесталом
На фото: детская ванная комната среднего размера в стиле модернизм с ванной в нише, душем над ванной, синей плиткой, белой плиткой, плиткой мозаикой, белыми стенами, полом из керамогранита и раковиной с пьедесталом
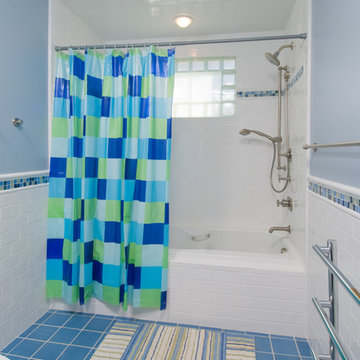
Children's bathroom. Photo by Steve Kuzma Photography.
На фото: детская ванная комната среднего размера в классическом стиле с ванной в нише, душем над ванной, белой плиткой, раздельным унитазом, плиткой мозаикой, синими стенами, полом из керамической плитки, врезной раковиной и синим полом
На фото: детская ванная комната среднего размера в классическом стиле с ванной в нише, душем над ванной, белой плиткой, раздельным унитазом, плиткой мозаикой, синими стенами, полом из керамической плитки, врезной раковиной и синим полом
Фото – бирюзовые интерьеры и экстерьеры
1


















