Фото – интерьеры и экстерьеры класса люкс
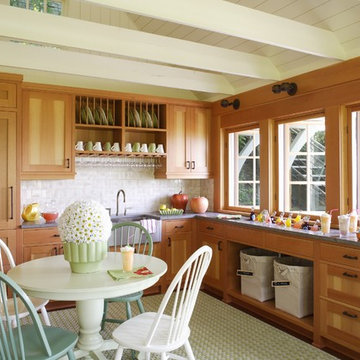
Пример оригинального дизайна: маленькая угловая кухня-гостиная в морском стиле с с полувстраиваемой мойкой (с передним бортиком), фасадами в стиле шейкер, светлыми деревянными фасадами, столешницей из талькохлорита, белым фартуком, фартуком из керамической плитки, техникой под мебельный фасад и темным паркетным полом без острова для на участке и в саду
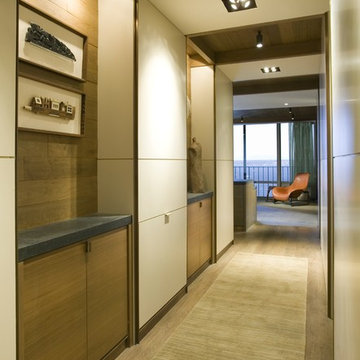
Architecture by Bosworth Hoedemaker
& Garret Cord Werner. Interior design by Garret Cord Werner.
На фото: коридор в современном стиле с белыми стенами и паркетным полом среднего тона с
На фото: коридор в современном стиле с белыми стенами и паркетным полом среднего тона с
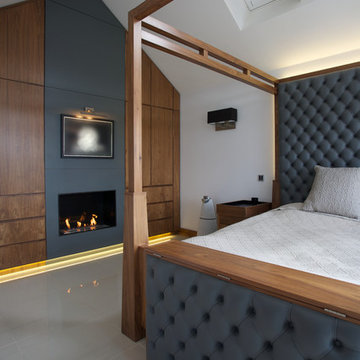
© Gregory Davies 2014
Пример оригинального дизайна: хозяйская спальня в современном стиле с белыми стенами и стандартным камином
Пример оригинального дизайна: хозяйская спальня в современном стиле с белыми стенами и стандартным камином
![Vin de Garde Custom Wine Cellar (Modern Nek Rite Series) [Project 1]](https://st.hzcdn.com/fimgs/pictures/wine-cellars/vin-de-garde-custom-wine-cellar-modern-nek-rite-series-project-1-vin-de-garde-wine-cellars-inc-img~f60184050f68cfbf_9021-1-0fcc18b-w360-h360-b0-p0.jpg)
This custom vin de garde modern wine cellar design uses our nek rite 2 series, which allows the collector to showcase their wine collection horizontally and show off the stunning labels. Mounted on wood brushed with one of vin de garde's custom finishes, this cellar is the perfect addition to this wine collector's home.
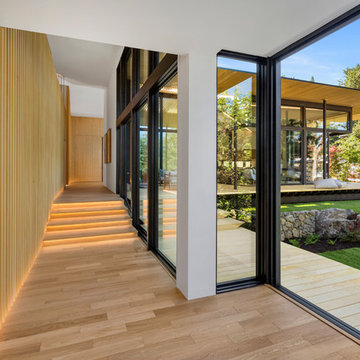
Justin Krug Photography
Стильный дизайн: коридор в современном стиле с светлым паркетным полом и бежевым полом - последний тренд
Стильный дизайн: коридор в современном стиле с светлым паркетным полом и бежевым полом - последний тренд
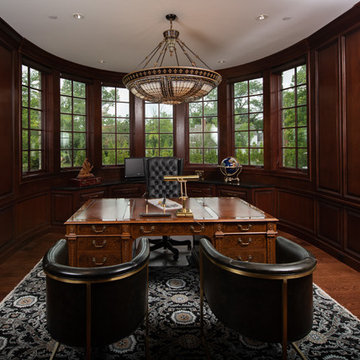
Study with eclectic fixtures and furnishings
Пример оригинального дизайна: большое рабочее место в классическом стиле с коричневыми стенами, отдельно стоящим рабочим столом, коричневым полом и темным паркетным полом без камина
Пример оригинального дизайна: большое рабочее место в классическом стиле с коричневыми стенами, отдельно стоящим рабочим столом, коричневым полом и темным паркетным полом без камина
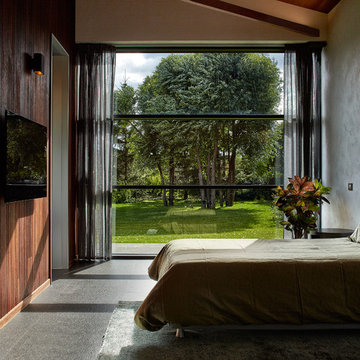
Архитектор, автор проекта – Дмитрий Позаренко
Проект и реализация ландшафта – Ирина Сергеева, Александр Сергеев | Ландшафтная мастерская Сергеевых
Фото – Михаил Поморцев | Pro.Foto
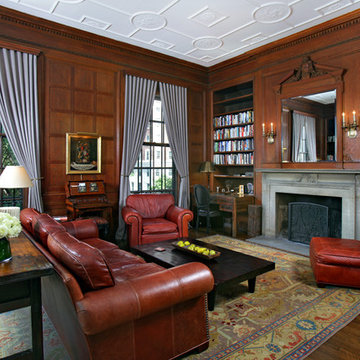
Kimberly Hallen - Boston Virtual Imaging
На фото: большая гостиная комната в классическом стиле с темным паркетным полом, стандартным камином, фасадом камина из камня и с книжными шкафами и полками
На фото: большая гостиная комната в классическом стиле с темным паркетным полом, стандартным камином, фасадом камина из камня и с книжными шкафами и полками
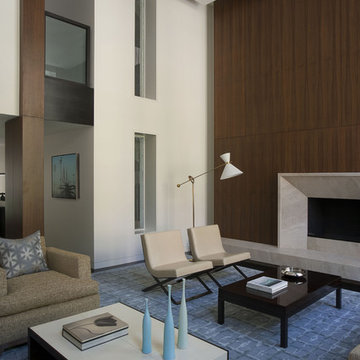
Originally designed by Delano and Aldrich in 1917, this building served as carriage house to the William and Dorothy Straight mansion several blocks away on the Upper East Side of New York. With practically no original detail, this relatively humble structure was reconfigured into something more befitting the client’s needs. To convert it for a single family, interior floor plates are carved away to form two elegant double height spaces. The front façade is modified to express the grandness of the new interior. A beautiful new rear garden is formed by the demolition of an overbuilt addition. The entire rear façade was removed and replaced. A full floor was added to the roof, and a newly configured stair core incorporated an elevator.
Architecture: DHD
Interior Designer: Eve Robinson Associates
Photography by Peter Margonelli
http://petermargonelli.com
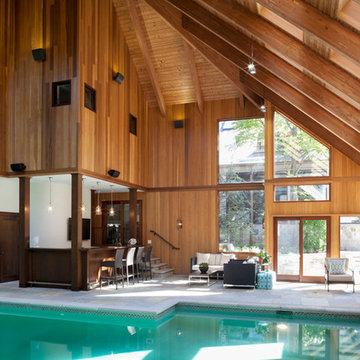
Indoor Pool at Wellesley Contemporary project.
Architect: Morehouse MacDonald Associates
Pool and Spa Contractor: Custom Quality Pools
Photo: Sam Gray Photography
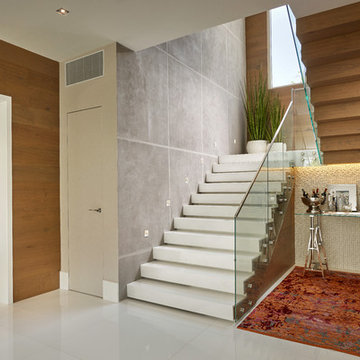
Пример оригинального дизайна: большая п-образная лестница в современном стиле с стеклянными перилами
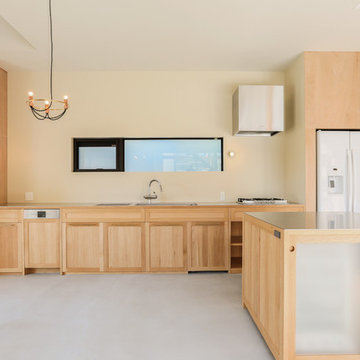
На фото: большая прямая кухня в восточном стиле с фасадами с утопленной филенкой, светлыми деревянными фасадами, столешницей из нержавеющей стали, островом, белой техникой и бетонным полом с

Spacecrafting Photography
Стильный дизайн: большая парадная, открытая гостиная комната в морском стиле с коричневыми стенами, паркетным полом среднего тона, коричневым полом, сводчатым потолком и стенами из вагонки без камина, телевизора - последний тренд
Стильный дизайн: большая парадная, открытая гостиная комната в морском стиле с коричневыми стенами, паркетным полом среднего тона, коричневым полом, сводчатым потолком и стенами из вагонки без камина, телевизора - последний тренд
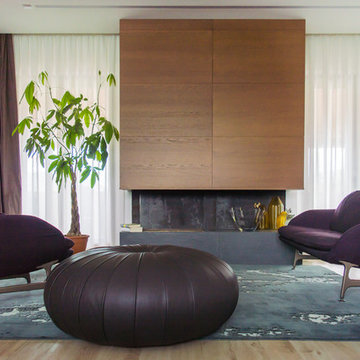
На фото: открытая гостиная комната среднего размера в современном стиле с коричневыми стенами, светлым паркетным полом, фасадом камина из дерева и ковром на полу с

This was a detached building from the main house just for the theater. The interior of the room was designed to look like an old lodge with reclaimed barn wood on the interior walls and old rustic beams in the ceiling. In the process of remodeling the room we had to find old barn wood that matched the existing barn wood and weave in the old with the new so you could not see the difference when complete. We also had to hide speakers in the walls by Faux painting the fabric speaker grills to match the grain of the barn wood on all sides of it so the speakers were completely hidden.
We also had a very short timeline to complete the project so the client could screen a movie premiere in the theater. To complete the project in a very short time frame we worked 10-15 hour days with multiple crew shifts to get the project done on time.
The ceiling of the theater was over 30’ high and all of the new fabric, barn wood, speakers, and lighting required high scaffolding work.
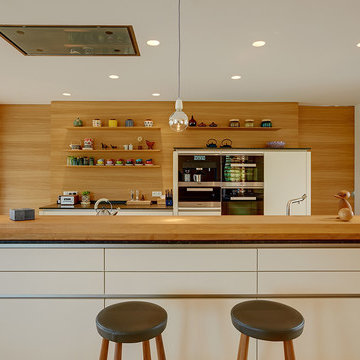
Markus Krompass Photographie
Свежая идея для дизайна: большая кухня в современном стиле с обеденным столом, плоскими фасадами, белыми фасадами, островом, коричневым фартуком, техникой из нержавеющей стали и светлым паркетным полом - отличное фото интерьера
Свежая идея для дизайна: большая кухня в современном стиле с обеденным столом, плоскими фасадами, белыми фасадами, островом, коричневым фартуком, техникой из нержавеющей стали и светлым паркетным полом - отличное фото интерьера
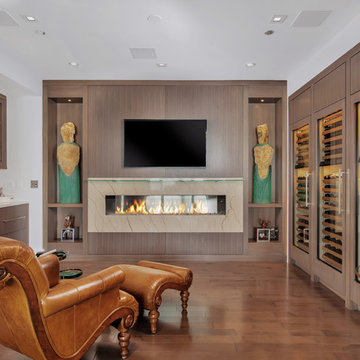
Home Bar & Lounge
На фото: гостиная комната среднего размера в современном стиле с домашним баром, белыми стенами, темным паркетным полом, горизонтальным камином, фасадом камина из камня и телевизором на стене с
На фото: гостиная комната среднего размера в современном стиле с домашним баром, белыми стенами, темным паркетным полом, горизонтальным камином, фасадом камина из камня и телевизором на стене с
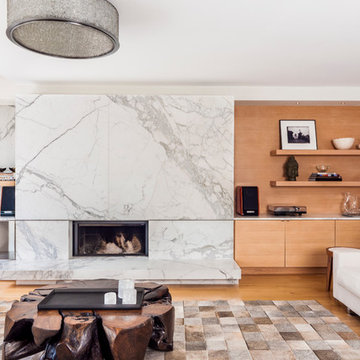
Sergio Sabag
Пример оригинального дизайна: парадная, открытая гостиная комната среднего размера в скандинавском стиле с белыми стенами, светлым паркетным полом, горизонтальным камином и фасадом камина из камня без телевизора
Пример оригинального дизайна: парадная, открытая гостиная комната среднего размера в скандинавском стиле с белыми стенами, светлым паркетным полом, горизонтальным камином и фасадом камина из камня без телевизора
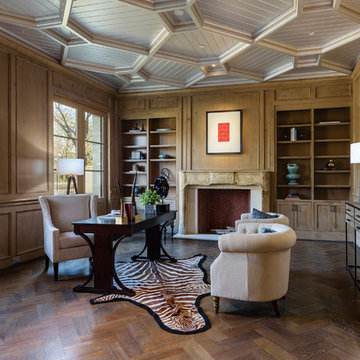
Stephen Reed Photography
На фото: большое рабочее место в средиземноморском стиле с коричневыми стенами, отдельно стоящим рабочим столом, темным паркетным полом, стандартным камином и коричневым полом с
На фото: большое рабочее место в средиземноморском стиле с коричневыми стенами, отдельно стоящим рабочим столом, темным паркетным полом, стандартным камином и коричневым полом с
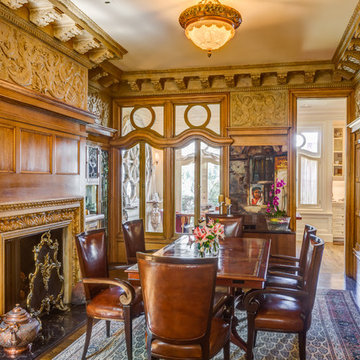
Treve Johnson Photography - www.treve.com
Пример оригинального дизайна: отдельная столовая в классическом стиле с темным паркетным полом и стандартным камином
Пример оригинального дизайна: отдельная столовая в классическом стиле с темным паркетным полом и стандартным камином
Фото – интерьеры и экстерьеры класса люкс
4


















