Фото – интерьеры и экстерьеры класса люкс
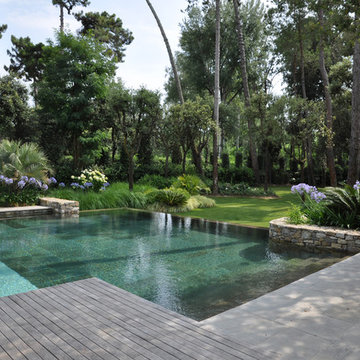
Dal solarium in legno della piscina si apre una vista mozzafiato sul parco. La piscina è impreziosita da bordure fiorite di agapanti, penniseto, carex e palme nane.
Giuseppe Lunardini
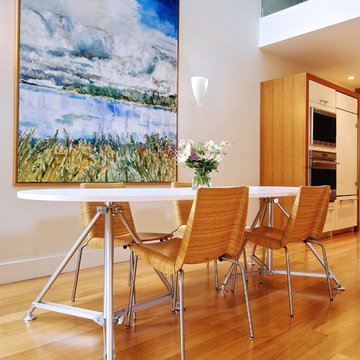
Andrew Snow Photography © Houzz 2012
На фото: столовая в стиле модернизм с белыми стенами и паркетным полом среднего тона с
На фото: столовая в стиле модернизм с белыми стенами и паркетным полом среднего тона с
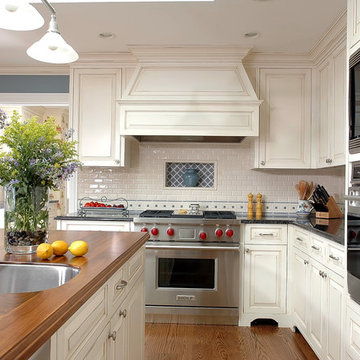
Custom Kitchen Cabinetry White, Benvenuti and Stein
Идея дизайна: кухня среднего размера в классическом стиле с техникой из нержавеющей стали, деревянной столешницей, врезной мойкой, фасадами с выступающей филенкой, белым фартуком и фартуком из плитки кабанчик
Идея дизайна: кухня среднего размера в классическом стиле с техникой из нержавеющей стали, деревянной столешницей, врезной мойкой, фасадами с выступающей филенкой, белым фартуком и фартуком из плитки кабанчик
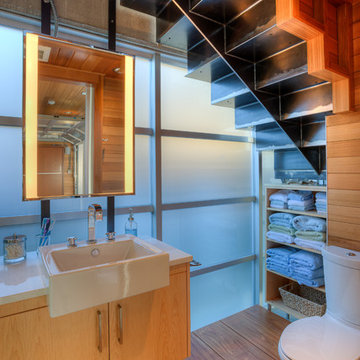
Lower level bath. Photography by Lucas Henning.
На фото: маленький туалет в современном стиле с плоскими фасадами, светлыми деревянными фасадами, раздельным унитазом, белой плиткой, плиткой кабанчик, коричневыми стенами, темным паркетным полом, накладной раковиной, столешницей из искусственного камня, коричневым полом и белой столешницей для на участке и в саду
На фото: маленький туалет в современном стиле с плоскими фасадами, светлыми деревянными фасадами, раздельным унитазом, белой плиткой, плиткой кабанчик, коричневыми стенами, темным паркетным полом, накладной раковиной, столешницей из искусственного камня, коричневым полом и белой столешницей для на участке и в саду
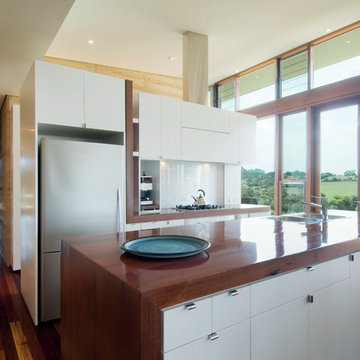
The kitchen, with folded timber detailing. The timber floor is all the one species: recycled Grey Ironbark, which has a natural variation from board to board. Photo by Emma Cross
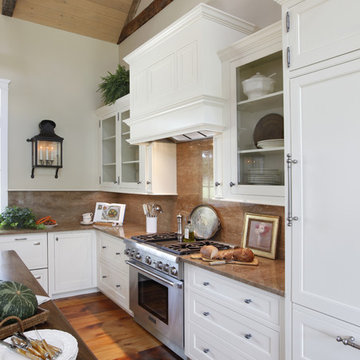
A view of the professional range along with the counter depth built-in sub -zero keep the kitchen looking streamlined.
Photo-Tom Grimes
На фото: большая угловая кухня в стиле кантри с белыми фасадами, фартуком из каменной плиты, техникой под мебельный фасад, с полувстраиваемой мойкой (с передним бортиком), фасадами с декоративным кантом, гранитной столешницей, темным паркетным полом, островом, коричневым полом и коричневой столешницей
На фото: большая угловая кухня в стиле кантри с белыми фасадами, фартуком из каменной плиты, техникой под мебельный фасад, с полувстраиваемой мойкой (с передним бортиком), фасадами с декоративным кантом, гранитной столешницей, темным паркетным полом, островом, коричневым полом и коричневой столешницей
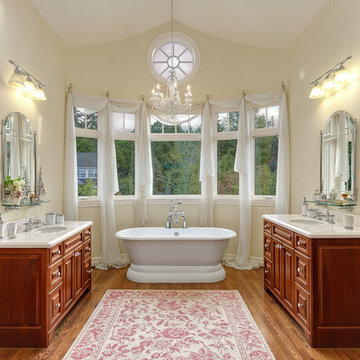
Photo by Landon Acohido, www.acophoto.com
Источник вдохновения для домашнего уюта: большая главная ванная комната: освещение в морском стиле с отдельно стоящей ванной, фасадами с выступающей филенкой, фасадами цвета дерева среднего тона, столешницей из кварцита, желтыми стенами и паркетным полом среднего тона
Источник вдохновения для домашнего уюта: большая главная ванная комната: освещение в морском стиле с отдельно стоящей ванной, фасадами с выступающей филенкой, фасадами цвета дерева среднего тона, столешницей из кварцита, желтыми стенами и паркетным полом среднего тона
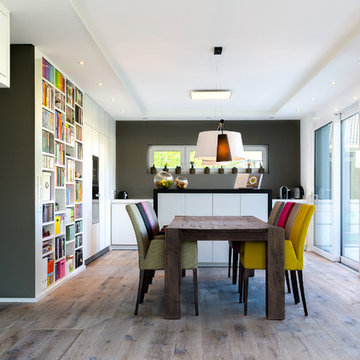
На фото: гостиная-столовая среднего размера в современном стиле с серыми стенами и паркетным полом среднего тона без камина
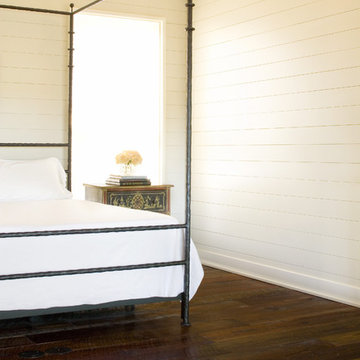
© Paul Finkel Photography
На фото: спальня в стиле рустика с белыми стенами, темным паркетным полом и коричневым полом
На фото: спальня в стиле рустика с белыми стенами, темным паркетным полом и коричневым полом
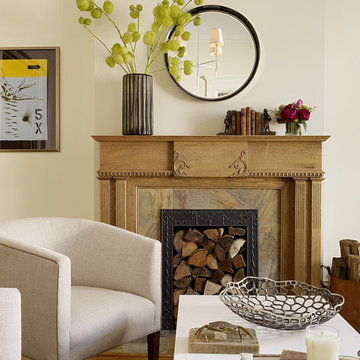
На фото: гостиная комната в стиле неоклассика (современная классика) с стандартным камином и ковром на полу с
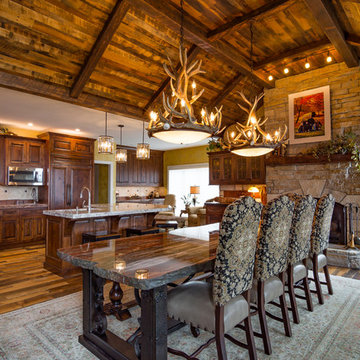
Lantern Light Photography
Источник вдохновения для домашнего уюта: большая кухня-столовая в стиле рустика с желтыми стенами, паркетным полом среднего тона, стандартным камином и фасадом камина из камня
Источник вдохновения для домашнего уюта: большая кухня-столовая в стиле рустика с желтыми стенами, паркетным полом среднего тона, стандартным камином и фасадом камина из камня
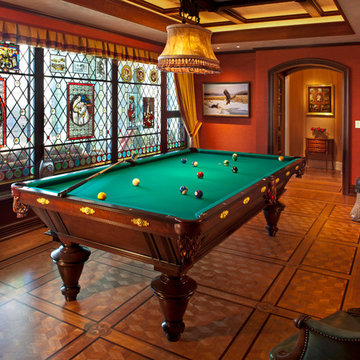
Interior design: Collaborative-Design.com
Photo: Edmunds Studios Photography
Свежая идея для дизайна: изолированная гостиная комната в классическом стиле с оранжевыми стенами и паркетным полом среднего тона без камина, телевизора - отличное фото интерьера
Свежая идея для дизайна: изолированная гостиная комната в классическом стиле с оранжевыми стенами и паркетным полом среднего тона без камина, телевизора - отличное фото интерьера
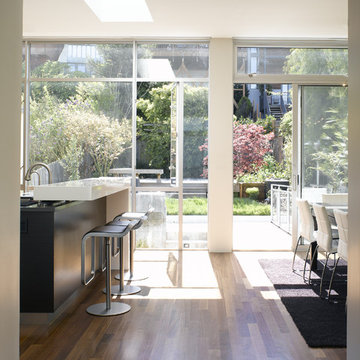
Ken Gutmaker, Photography
На фото: кухня в стиле модернизм с обеденным столом, темным паркетным полом и коричневым полом
На фото: кухня в стиле модернизм с обеденным столом, темным паркетным полом и коричневым полом
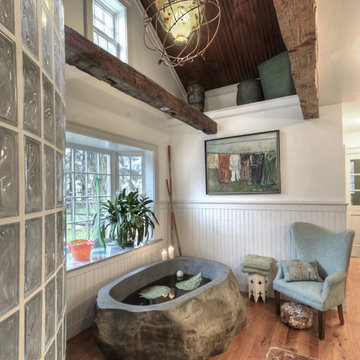
This project received the award for the 2010 CT Homebuilder's Association Best Bathroom Renovation. It features a 5500 pound solid boulder bathtub, radius Corning Glass block shower with two walls covered in book matched full slabs of marble, and reclaimed wide board rustic white oak floors installed over hydronic radiant heat in the concrete floor slab. This bathroom also incorporates a great deal of salvage and reclaimed materials including the 1800's piano legs which were used to create the vanity, an antique cherry corner cabinet was built into the wainscot paneling, chestnut barn timbers were added for effect and also serve as a channel to deliver water supply to the shower via a rain shower head and to the tub via a Kohler laminar flow tub filler. The entire addition was built with 2x8 wall framing and has been filled with full cavity open cell spray foam. The frost walls and floor slab were insulated with 2" R-10 EPS to provide a complete thermal break from the exterior climate. Radiant heat was poured into the floor slab and wraps the lower 3rd of the tub which is below the floor in order to keep the thermal mass hot. Marvin Ultimate double hung windows were used throughout. Another unusual detail is the Corten ceiling panels that were applied to the vaulted ceiling. Each Corten corrugated steel panel was propped up in a field and sprayed with a 50/50 solution of vinegar and hydrogen peroxide for approx. 4 weeks to accelerate the rust process until the desired effect was achieved. Then panels were then cleaned and coated with 4 coats of matte finish polyurethane to seal the finished product. The results are stunning and look incredible next to a hand made metal and blown glass chandelier.
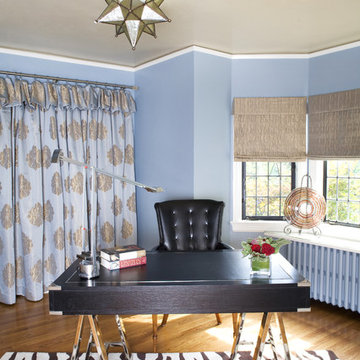
This cheerful home office offers double duty as a guest bedroom . A Murphy Bed is tucked away in the clean and spacious cabinets. Drapery panels cover the door leading to the master bedroom offering privacy for overnight guests.The desk lamp is the iconic "Tizio" by Artimide, Zebra Rug is Dash & Albert.
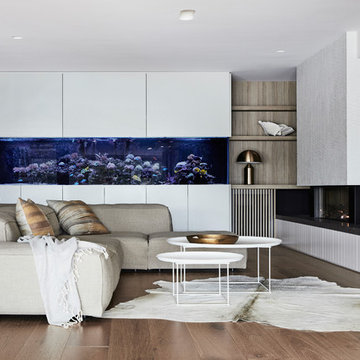
На фото: большая открытая гостиная комната в современном стиле с белыми стенами, паркетным полом среднего тона, телевизором на стене, коричневым полом, стандартным камином и фасадом камина из плитки с
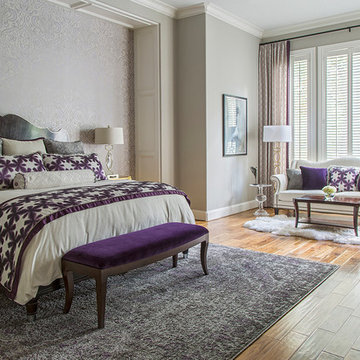
Creating a cozy yet elegant sanctuary in this large space definitely posed a design. An edgy damask patterned wall paper serves as the perfect backdrop for the stunning wood bed with chrome accents. Custom bedding and pillows were made with a assortment of fabrics mixing silvers, golds, creams, and pops of deep purple.
Erika Barczak, By Design Interiors Inc.
Photo Credit: Daniel Angulo www.danielangulo.com
Builder: Kichi Creek Builders
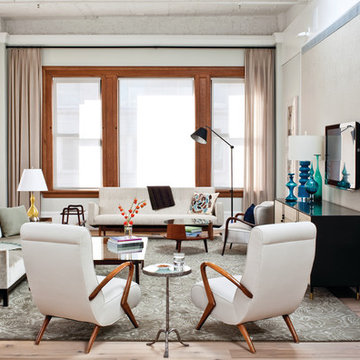
Свежая идея для дизайна: большая гостиная комната в стиле ретро с бежевыми стенами и телевизором на стене без камина - отличное фото интерьера
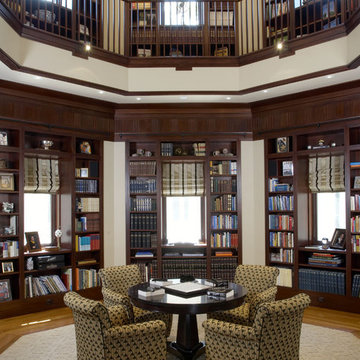
Elegant Designs, Inc.
Custom Library (photography by Dan Mayers)
Пример оригинального дизайна: огромная открытая гостиная комната в классическом стиле с с книжными шкафами и полками и паркетным полом среднего тона
Пример оригинального дизайна: огромная открытая гостиная комната в классическом стиле с с книжными шкафами и полками и паркетным полом среднего тона
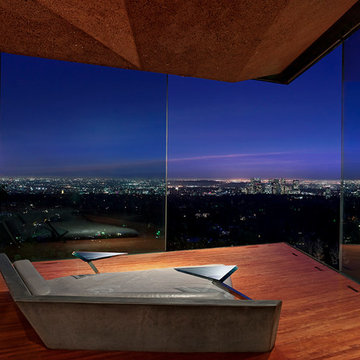
Jeff Green
Идея дизайна: хозяйская спальня среднего размера в стиле модернизм с темным паркетным полом
Идея дизайна: хозяйская спальня среднего размера в стиле модернизм с темным паркетным полом
Фото – интерьеры и экстерьеры класса люкс
6


















