Фото – интерьеры и экстерьеры класса люкс

Horwitz Residence designed by Minarc
*The house is oriented so that all of the rooms can enjoy the outdoor living area which includes Pool, outdoor dinning / bbq and play court.
• The flooring used in this residence is by DuChateau Floors - Terra Collection in Zimbabwe. The modern dark colors of the collection match both contemporary & traditional interior design
• It’s orientation is thought out to maximize passive solar design and natural ventilations, with solar chimney escaping hot air during summer and heating cold air during winter eliminated the need for mechanical air handling.
• Simple Eco-conscious design that is focused on functionality and creating a healthy breathing family environment.
• The design elements are oriented to take optimum advantage of natural light and cross ventilation.
• Maximum use of natural light to cut down electrical cost.
• Interior/exterior courtyards allows for natural ventilation as do the master sliding window and living room sliders.
• Conscious effort in using only materials in their most organic form.
• Solar thermal radiant floor heating through-out the house
• Heated patio and fireplace for outdoor dining maximizes indoor/outdoor living. The entry living room has glass to both sides to further connect the indoors and outdoors.
• Floor and ceiling materials connected in an unobtrusive and whimsical manner to increase floor plan flow and space.
• Magnetic chalkboard sliders in the play area and paperboard sliders in the kids' rooms transform the house itself into a medium for children's artistic expression.
• Material contrasts (stone, steal, wood etc.) makes this modern home warm and family
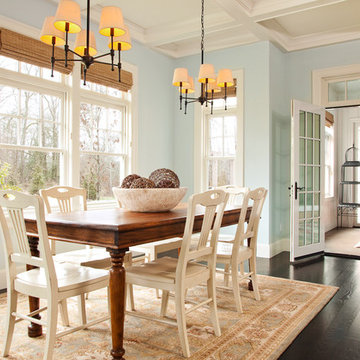
Источник вдохновения для домашнего уюта: большая кухня-столовая в классическом стиле с синими стенами, темным паркетным полом и коричневым полом
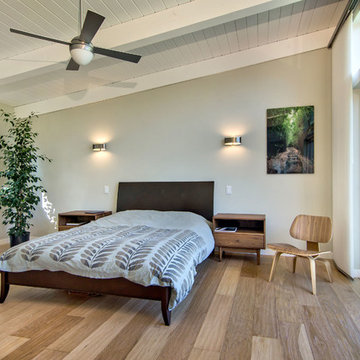
Ceiling fan in master bedroom provides lighting in addition to wall sconces above night stands. A sliding glass door with a transom window leads to the backyard. The vaulted ceiling is painted wood with beams.
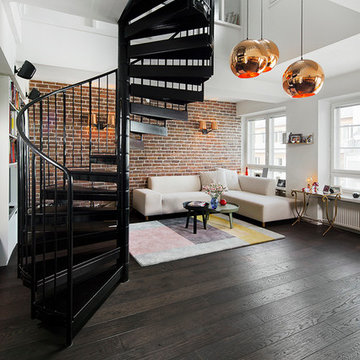
На фото: большая винтовая металлическая лестница в современном стиле с металлическими ступенями
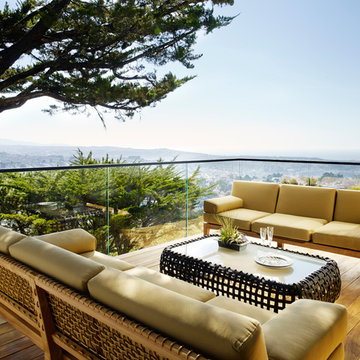
The upper deck provides an intimate entertaining area with spectacular views of the Pacific Ocean, while the low-iron glass panel railings allow an unobstructed view while seated. James Carriere Photography
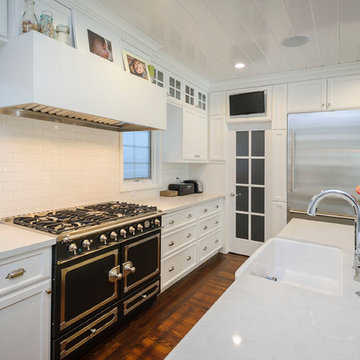
Photography by Dennis Mayer
3-D Construction / Design & Construction
829 Seminole Way
Redwood City, CA 94062
Phone number (650) 367-9765
Свежая идея для дизайна: большая п-образная кухня в стиле кантри с обеденным столом, с полувстраиваемой мойкой (с передним бортиком), фасадами в стиле шейкер, белыми фасадами, столешницей из кварцита, белым фартуком, фартуком из керамической плитки, техникой из нержавеющей стали, паркетным полом среднего тона и телевизором - отличное фото интерьера
Свежая идея для дизайна: большая п-образная кухня в стиле кантри с обеденным столом, с полувстраиваемой мойкой (с передним бортиком), фасадами в стиле шейкер, белыми фасадами, столешницей из кварцита, белым фартуком, фартуком из керамической плитки, техникой из нержавеющей стали, паркетным полом среднего тона и телевизором - отличное фото интерьера
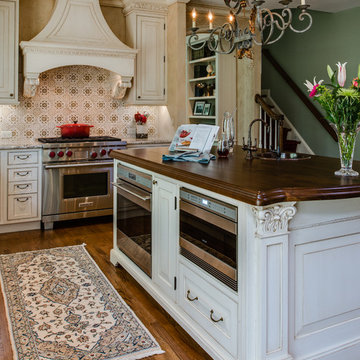
Michael Gullon, Phoenix Photographic
Стильный дизайн: угловая кухня в классическом стиле с обеденным столом, фасадами с декоративным кантом, бежевыми фасадами, гранитной столешницей, разноцветным фартуком, фартуком из керамической плитки и техникой из нержавеющей стали - последний тренд
Стильный дизайн: угловая кухня в классическом стиле с обеденным столом, фасадами с декоративным кантом, бежевыми фасадами, гранитной столешницей, разноцветным фартуком, фартуком из керамической плитки и техникой из нержавеющей стали - последний тренд

Complete restructure of this lower level. What was once a theater in this space I now transformed into a basketball court. It turned out to be the ideal space for a basketball court since the space had a awkward 6 ft drop in the old theater ....John Carlson Photography
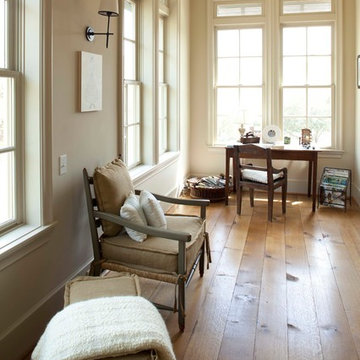
This house was inspired by the works of A. Hays Town / photography by Felix Sanchez
На фото: огромный кабинет в стиле рустика с бежевыми стенами, коричневым полом, паркетным полом среднего тона и отдельно стоящим рабочим столом с
На фото: огромный кабинет в стиле рустика с бежевыми стенами, коричневым полом, паркетным полом среднего тона и отдельно стоящим рабочим столом с
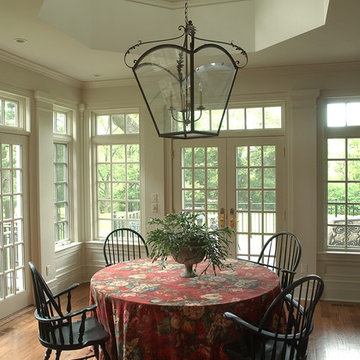
Light floods the breakfast room and kitchen through the eight sided lantern and clearstory windows on two exterior window walls.
На фото: большая кухня-столовая в классическом стиле с белыми стенами, паркетным полом среднего тона и коричневым полом с
На фото: большая кухня-столовая в классическом стиле с белыми стенами, паркетным полом среднего тона и коричневым полом с
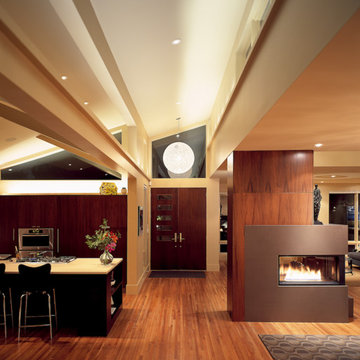
This 1899 cottage, built in the Denver Country Club neighborhood, was the victim of many extensive remodels over the decades. Our renovation carried the mid-century character throughout the home. The living spaces now flow out to a glass hallway that surrounds the courtyard. A reconfigured master suite and new kitchen addition act as bookends to either side of this magnificent secret garden.
Photograph: Andrew Vargo

This Neo-prairie style home with its wide overhangs and well shaded bands of glass combines the openness of an island getaway with a “C – shaped” floor plan that gives the owners much needed privacy on a 78’ wide hillside lot. Photos by James Bruce and Merrick Ales.
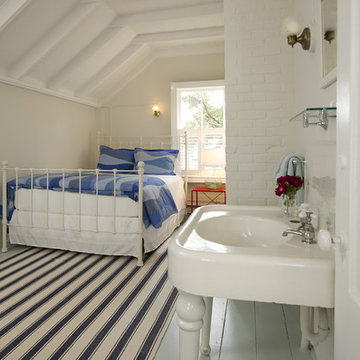
Стильный дизайн: гостевая спальня среднего размера, (комната для гостей) в морском стиле с деревянным полом, бежевыми стенами и синим полом без камина - последний тренд

This end of the kitchen was originally walled off into two separate rooms. A smaller room was on the left which was a larder and the right had a small eating area for servants., hence the two different sized windows. I created a large sweeping curved to over a support beam that was structurally required once the walls were removed and then completed the curve with custom designed brackets. The custom built banquette has a leather seat and fabric back. The table I designed and a local worker made it from a felled walnut tree on the property.

2016 KBDI Award-winning design.
На фото: большая параллельная кухня в современном стиле с двойной мойкой, плоскими фасадами, темными деревянными фасадами, техникой из нержавеющей стали, светлым паркетным полом, островом, обеденным столом, столешницей из кварцевого агломерата, бежевым полом и двухцветным гарнитуром с
На фото: большая параллельная кухня в современном стиле с двойной мойкой, плоскими фасадами, темными деревянными фасадами, техникой из нержавеющей стали, светлым паркетным полом, островом, обеденным столом, столешницей из кварцевого агломерата, бежевым полом и двухцветным гарнитуром с
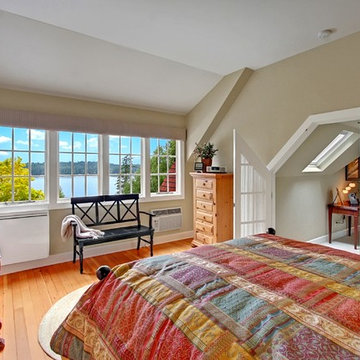
Vista Estate Imaging
Источник вдохновения для домашнего уюта: спальня среднего размера в стиле кантри с паркетным полом среднего тона и бежевыми стенами
Источник вдохновения для домашнего уюта: спальня среднего размера в стиле кантри с паркетным полом среднего тона и бежевыми стенами

1950’s mid century modern hillside home.
full restoration | addition | modernization.
board formed concrete | clear wood finishes | mid-mod style.
Пример оригинального дизайна: большая открытая гостиная комната в стиле ретро с бежевыми стенами, паркетным полом среднего тона, подвесным камином, фасадом камина из металла, телевизором на стене и коричневым полом
Пример оригинального дизайна: большая открытая гостиная комната в стиле ретро с бежевыми стенами, паркетным полом среднего тона, подвесным камином, фасадом камина из металла, телевизором на стене и коричневым полом
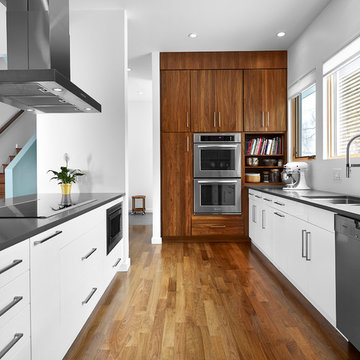
Designers: Kim and Chris Woodroffe
e-mail:cwoodrof@gmail.com
Photographer: Merle Prosofsky Photography Ltd.
На фото: параллельная кухня-гостиная среднего размера в стиле модернизм с плоскими фасадами, техникой из нержавеющей стали, врезной мойкой, белыми фасадами, столешницей из акрилового камня, паркетным полом среднего тона, полуостровом и коричневым полом
На фото: параллельная кухня-гостиная среднего размера в стиле модернизм с плоскими фасадами, техникой из нержавеющей стали, врезной мойкой, белыми фасадами, столешницей из акрилового камня, паркетным полом среднего тона, полуостровом и коричневым полом

This award-winning and intimate cottage was rebuilt on the site of a deteriorating outbuilding. Doubling as a custom jewelry studio and guest retreat, the cottage’s timeless design was inspired by old National Parks rough-stone shelters that the owners had fallen in love with. A single living space boasts custom built-ins for jewelry work, a Murphy bed for overnight guests, and a stone fireplace for warmth and relaxation. A cozy loft nestles behind rustic timber trusses above. Expansive sliding glass doors open to an outdoor living terrace overlooking a serene wooded meadow.
Photos by: Emily Minton Redfield
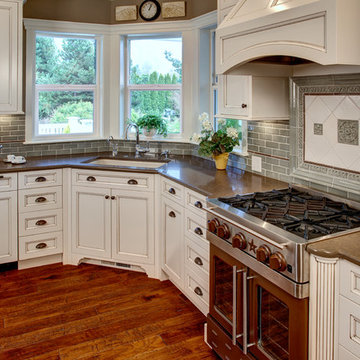
John G Wilbanks Photography
Стильный дизайн: п-образная кухня в классическом стиле с врезной мойкой, фасадами с утопленной филенкой, белыми фасадами, фартуком из плитки кабанчик, техникой под мебельный фасад, обеденным столом, столешницей из кварцевого агломерата и серым фартуком - последний тренд
Стильный дизайн: п-образная кухня в классическом стиле с врезной мойкой, фасадами с утопленной филенкой, белыми фасадами, фартуком из плитки кабанчик, техникой под мебельный фасад, обеденным столом, столешницей из кварцевого агломерата и серым фартуком - последний тренд
Фото – интерьеры и экстерьеры класса люкс
2


















