Фото – интерьеры и экстерьеры класса люкс
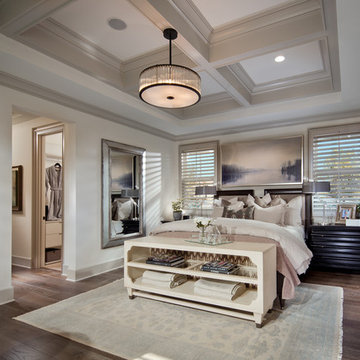
Master Bedroom at our Mainhouse Community in Encinitas. *Community is Sold Out.
Homes are still available at our Insignia Carlsbad location. Starting in the Low $1 Millions.
Call: 760.730.9150
Visit: 1651 Oak Avenue, Carlsbad, CA 92008
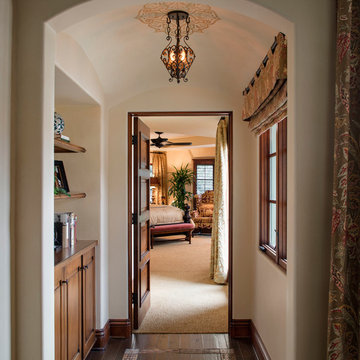
Hallway to master bedroom. Note the wood floor with inset stone tile border. The ceiling was arched to match the entry arch and give height to the small space making it a special passage to the master bedroom.
Decorative ceiling stencil by Irma Shaw Designs.
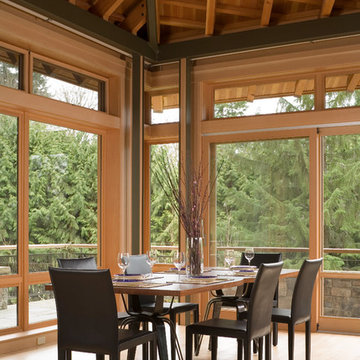
The Redmond Residence is located on a wooded hillside property about 20 miles east of Seattle. The 3.5-acre site has a quiet beauty, with large stands of fir and cedar. The house is a delicate structure of wood, steel, and glass perched on a stone plinth of Montana ledgestone. The stone plinth varies in height from 2-ft. on the uphill side to 15-ft. on the downhill side. The major elements of the house are a living pavilion and a long bedroom wing, separated by a glass entry space. The living pavilion is a dramatic space framed in steel with a “wood quilt” roof structure. A series of large north-facing clerestory windows create a soaring, 20-ft. high space, filled with natural light.
The interior of the house is highly crafted with many custom-designed fabrications, including complex, laser-cut steel railings, hand-blown glass lighting, bronze sink stand, miniature cherry shingle walls, textured mahogany/glass front door, and a number of custom-designed furniture pieces such as the cherry bed in the master bedroom. The dining area features an 8-ft. long custom bentwood mahogany table with a blackened steel base.
The house has many sustainable design features, such as the use of extensive clerestory windows to achieve natural lighting and cross ventilation, low VOC paints, linoleum flooring, 2x8 framing to achieve 42% higher insulation than conventional walls, cellulose insulation in lieu of fiberglass batts, radiant heating throughout the house, and natural stone exterior cladding.
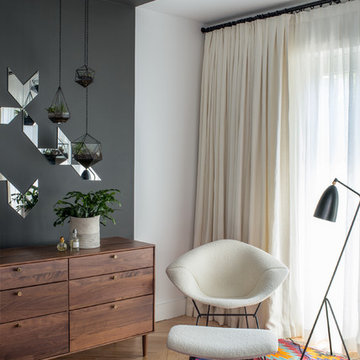
In the master bedroom, cut mirrors reflect the geometric terrariums that hang from the ceiling.
На фото: спальня: освещение в современном стиле с серыми стенами
На фото: спальня: освещение в современном стиле с серыми стенами
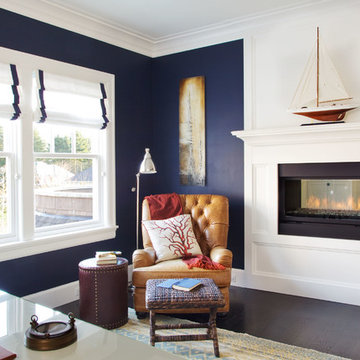
На фото: большой кабинет в морском стиле с синими стенами, темным паркетным полом, двусторонним камином, фасадом камина из дерева и отдельно стоящим рабочим столом

Photo: Drew Callahan
Источник вдохновения для домашнего уюта: большая параллельная кухня в современном стиле с стеклянными фасадами, техникой из нержавеющей стали, столешницей из кварцита, обеденным столом, врезной мойкой, белыми фасадами, серым фартуком, фартуком из каменной плиты, светлым паркетным полом и островом
Источник вдохновения для домашнего уюта: большая параллельная кухня в современном стиле с стеклянными фасадами, техникой из нержавеющей стали, столешницей из кварцита, обеденным столом, врезной мойкой, белыми фасадами, серым фартуком, фартуком из каменной плиты, светлым паркетным полом и островом

Level Three: We selected a suspension light (metal, glass and silver-leaf) as a key feature of the living room seating area to counter the bold fireplace. It lends drama (albeit, subtle) to the room with its abstract shapes. The silver planes become ephemeral when they reflect and refract the environment: high storefront windows overlooking big blue skies, roaming clouds and solid mountain vistas.
Photograph © Darren Edwards, San Diego

The living room features petrified wood fireplace surround with a salvaged driftwood mantle. Nearby, the dining room table retracts and converts into a guest bed.

На фото: большая гостиная-столовая в морском стиле с серыми стенами, паркетным полом среднего тона, коричневым полом, стандартным камином и фасадом камина из камня

This was a complete remodel of a traditional 80's split level home. With the main focus of the homeowners wanting to age in place, making sure materials required little maintenance was key. Taking advantage of their beautiful view and adding lots of natural light defined the overall design.

Southwest Colorado mountain home. Made of timber, log and stone. Stone fireplace. Rustic rough-hewn wood flooring.
На фото: открытая гостиная комната среднего размера в стиле рустика с угловым камином, фасадом камина из камня, коричневыми стенами, темным паркетным полом, телевизором на стене и коричневым полом с
На фото: открытая гостиная комната среднего размера в стиле рустика с угловым камином, фасадом камина из камня, коричневыми стенами, темным паркетным полом, телевизором на стене и коричневым полом с
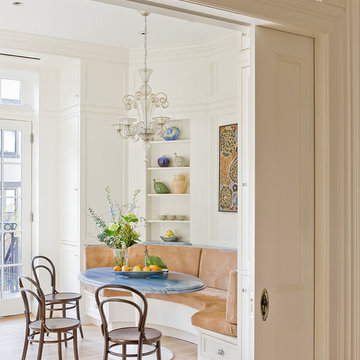
Kitchen banquette seen from dining room. Brooklyn Heights brownstone renovation by Ben Herzog, Architect in conjunction with designer Elizabeth Cooke-King. Photo by Michael Lee.
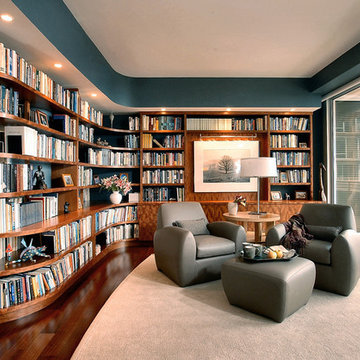
Library, living room, Chicago north, custom cabinetry
Свежая идея для дизайна: гостиная комната среднего размера в современном стиле с с книжными шкафами и полками - отличное фото интерьера
Свежая идея для дизайна: гостиная комната среднего размера в современном стиле с с книжными шкафами и полками - отличное фото интерьера
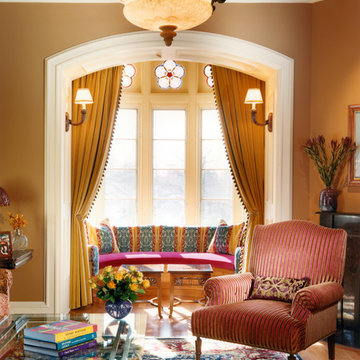
Custom designed library in 150 year old home
Источник вдохновения для домашнего уюта: гостиная комната в классическом стиле с коричневыми стенами и эркером
Источник вдохновения для домашнего уюта: гостиная комната в классическом стиле с коричневыми стенами и эркером
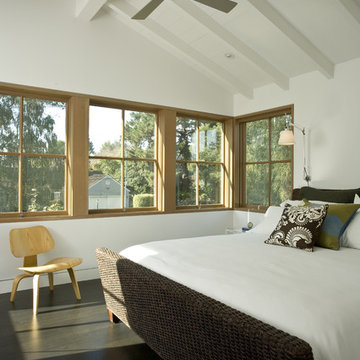
Источник вдохновения для домашнего уюта: спальня в стиле неоклассика (современная классика) с белыми стенами и темным паркетным полом

Kitchen | Custom home Studio of LS3P ASSOCIATES LTD. | Photo by Inspiro8 Studio.
На фото: большая п-образная кухня-гостиная в стиле рустика с светлым паркетным полом, техникой под мебельный фасад, плоскими фасадами, светлыми деревянными фасадами, врезной мойкой, столешницей из акрилового камня, серым фартуком, фартуком из каменной плитки, полуостровом и бежевым полом с
На фото: большая п-образная кухня-гостиная в стиле рустика с светлым паркетным полом, техникой под мебельный фасад, плоскими фасадами, светлыми деревянными фасадами, врезной мойкой, столешницей из акрилового камня, серым фартуком, фартуком из каменной плитки, полуостровом и бежевым полом с
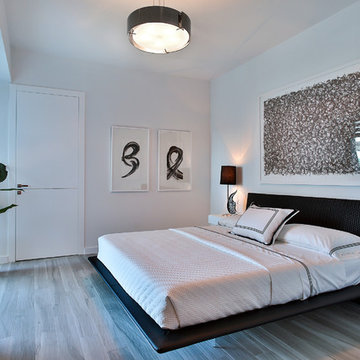
MIRIAM MOORE has a Bachelor of Fine Arts degree in Interior Design from Miami International University of Art and Design. She has been responsible for numerous residential and commercial projects and her work is featured in design publications with national circulation. Before turning her attention to interior design, Miriam worked for many years in the fashion industry, owning several high-end boutiques. Miriam is an active member of the American Society of Interior Designers (ASID).
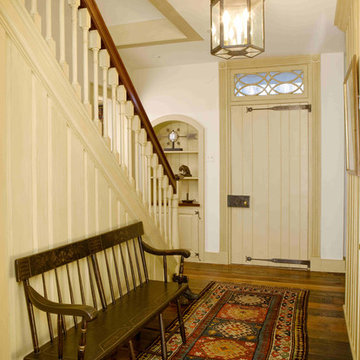
Foyer of new construction farmhouse in Chester County, PA features custom lighting design and fixtures from Winterhur Museum's Archives Collection. The chandelier was a custom designed and fabricated piece, one of a kind. The bench and rug are antiques.
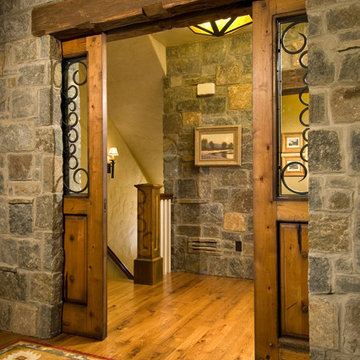
Свежая идея для дизайна: идея дизайна в классическом стиле - отличное фото интерьера
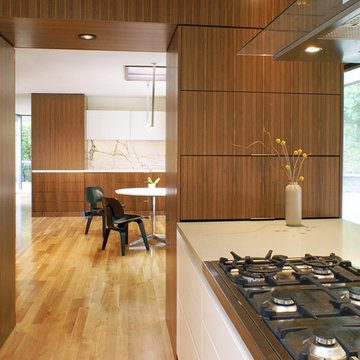
etA
На фото: большая угловая кухня в стиле модернизм с плоскими фасадами, фасадами цвета дерева среднего тона, обеденным столом, мраморной столешницей, светлым паркетным полом и полуостровом с
На фото: большая угловая кухня в стиле модернизм с плоскими фасадами, фасадами цвета дерева среднего тона, обеденным столом, мраморной столешницей, светлым паркетным полом и полуостровом с
Фото – интерьеры и экстерьеры класса люкс
4


















