Фото – интерьеры и экстерьеры класса люкс

Level Three: Base and tall cabinets in grey-stained European oak are topped with quartz countertops.
The bronze leather bar stools are height-adjustable, from bar-height to table-height and any height in between. They're perfect for extra seating, as needed, in the living and dining room areas.
Photograph © Darren Edwards, San Diego

Residential Interior Design & Decoration project by Camilla Molders Design
На фото: большая п-образная кухня в стиле неоклассика (современная классика) с плоскими фасадами, фасадами цвета дерева среднего тона, синим фартуком, обеденным столом, врезной мойкой, деревянной столешницей, фартуком из керамической плитки, техникой из нержавеющей стали, светлым паркетным полом и островом
На фото: большая п-образная кухня в стиле неоклассика (современная классика) с плоскими фасадами, фасадами цвета дерева среднего тона, синим фартуком, обеденным столом, врезной мойкой, деревянной столешницей, фартуком из керамической плитки, техникой из нержавеющей стали, светлым паркетным полом и островом
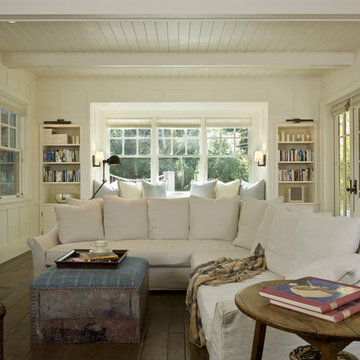
Свежая идея для дизайна: гостиная комната в классическом стиле с бежевыми стенами, стандартным камином, телевизором на стене и фасадом камина из штукатурки - отличное фото интерьера
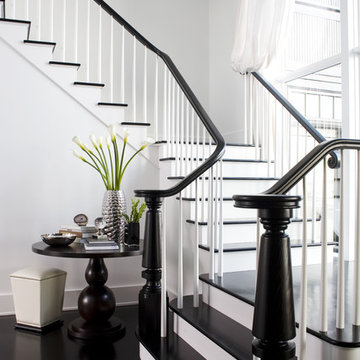
We have gotten many questions about the stairs: They were custom designed and built in place by the builder - and are not available commercially. The entry doors were also custom made. The floors are constructed of a baked white oak surface-treated with an ebony analine dye. The stair handrails are painted black with a polyurethane top coat.
Photo Credit: Sam Gray Photography
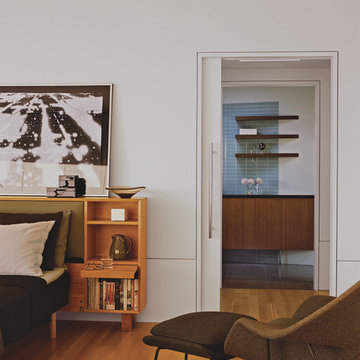
Master bedroom looking toward bathroom
На фото: большая хозяйская спальня в стиле ретро с белыми стенами и светлым паркетным полом без камина
На фото: большая хозяйская спальня в стиле ретро с белыми стенами и светлым паркетным полом без камина

Having been neglected for nearly 50 years, this home was rescued by new owners who sought to restore the home to its original grandeur. Prominently located on the rocky shoreline, its presence welcomes all who enter into Marblehead from the Boston area. The exterior respects tradition; the interior combines tradition with a sparse respect for proportion, scale and unadorned beauty of space and light.
This project was featured in Design New England Magazine.
http://bit.ly/SVResurrection
Photo Credit: Eric Roth

This lovely home sits in one of the most pristine and preserved places in the country - Palmetto Bluff, in Bluffton, SC. The natural beauty and richness of this area create an exceptional place to call home or to visit. The house lies along the river and fits in perfectly with its surroundings.
4,000 square feet - four bedrooms, four and one-half baths
All photos taken by Rachael Boling Photography
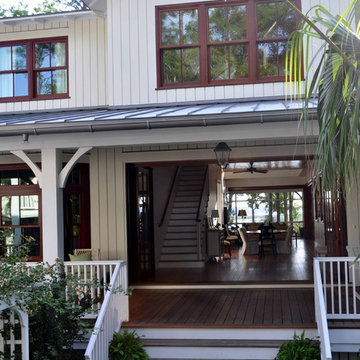
This shows the fron entry with the folding doors open
На фото: большая входная дверь в классическом стиле с входной дверью из дерева среднего тона, белыми стенами и паркетным полом среднего тона
На фото: большая входная дверь в классическом стиле с входной дверью из дерева среднего тона, белыми стенами и паркетным полом среднего тона

Идея дизайна: прямая лестница среднего размера в классическом стиле с деревянными ступенями и крашенными деревянными подступенками
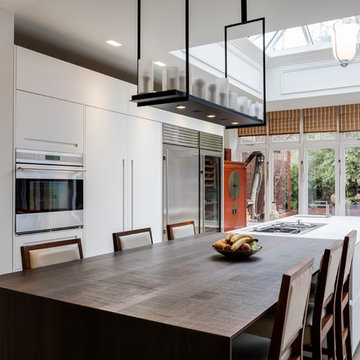
Kitchen with a single line of tall units, a concealed breakfast bar, wine fridge and American fridge. Build in units and a large island with ceramic worktop. Integrated extractor and a dark wood breakfast bar. Wolf appliances. Wood effect porcelain tiles on the floor.
Photo by Chris Snook
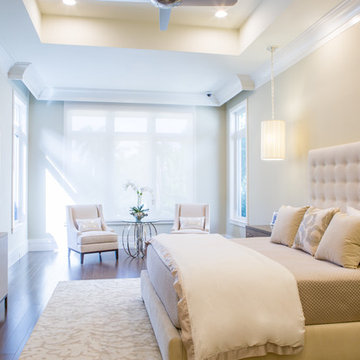
Beautiful master bedroom with sitting area. The entire room is light and bright and opens out to the lush landscaping, pool, fountain and patio.
На фото: огромная хозяйская спальня в стиле неоклассика (современная классика) с бежевыми стенами и паркетным полом среднего тона с
На фото: огромная хозяйская спальня в стиле неоклассика (современная классика) с бежевыми стенами и паркетным полом среднего тона с

The stylish entry has very high ceilings and paned windows. The dark wood console table grounds the tranquil artwork that hangs above it and the geometric pattern of the rug that lies below it.
Photography by Marco Ricca
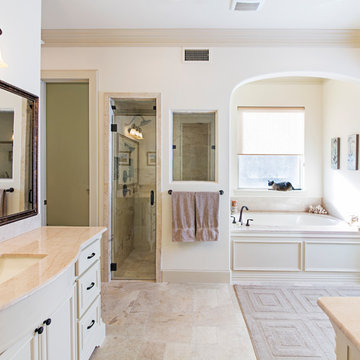
Terri Glanger Photography
www.glanger.com
Источник вдохновения для домашнего уюта: большая ванная комната в классическом стиле с душем без бортиков, врезной раковиной, фасадами с утопленной филенкой, белыми фасадами, полновстраиваемой ванной, раздельным унитазом, бежевой плиткой, каменной плиткой, бежевыми стенами и полом из известняка
Источник вдохновения для домашнего уюта: большая ванная комната в классическом стиле с душем без бортиков, врезной раковиной, фасадами с утопленной филенкой, белыми фасадами, полновстраиваемой ванной, раздельным унитазом, бежевой плиткой, каменной плиткой, бежевыми стенами и полом из известняка
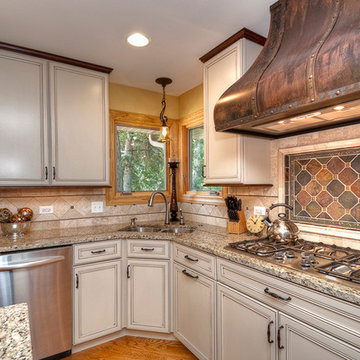
На фото: угловая кухня в стиле неоклассика (современная классика) с гранитной столешницей, обеденным столом, двойной мойкой, белыми фасадами, техникой из нержавеющей стали, фасадами с декоративным кантом и фартуком из сланца
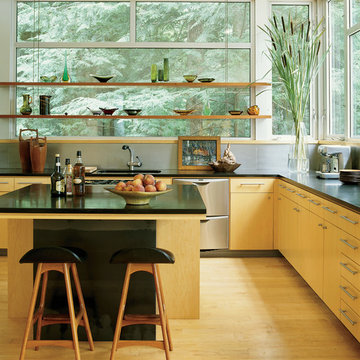
Идея дизайна: кухня в стиле модернизм с плоскими фасадами, светлыми деревянными фасадами и техникой из нержавеющей стали
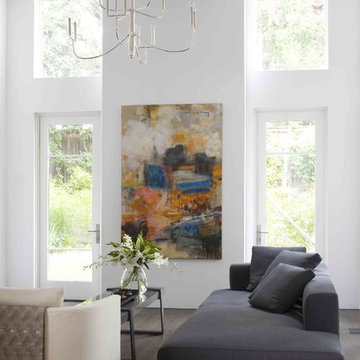
Interior Design: Mikhail Dantes
Construction: Beck Building Company / Scott Amaral
Engineer: Malouff Engineering / Bob Malouff
Landscape Architect : Mike Eagleton

The Kitchen features Dura Supreme Alectra Cabinetry, new oak flooring, granite countertops, and Wolf / Sub-Zero Appliances. | Photography: Landmark Photography | Interior Design: Bruce Kading Interior Design
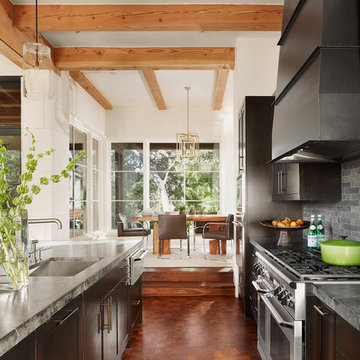
На фото: кухня в современном стиле с техникой из нержавеющей стали, обеденным столом, одинарной мойкой, темными деревянными фасадами, столешницей из талькохлорита и серым фартуком

Clawson Architects designed the Main Entry/Stair Hall, flooding the space with natural light on both the first and second floors while enhancing views and circulation with more thoughtful space allocations and period details.
AIA Gold Medal Winner for Interior Architectural Element.
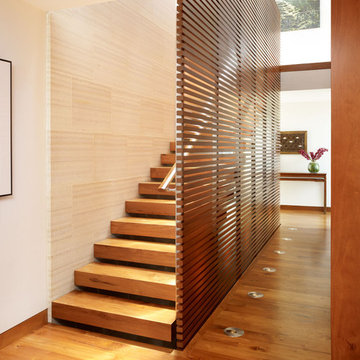
Photography: Eric Staudenmaier
Стильный дизайн: большая прямая лестница в восточном стиле с деревянными ступенями и деревянными перилами без подступенок - последний тренд
Стильный дизайн: большая прямая лестница в восточном стиле с деревянными ступенями и деревянными перилами без подступенок - последний тренд
Фото – интерьеры и экстерьеры класса люкс
9


















