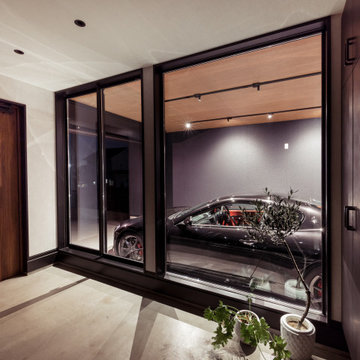Фото: гараж в стиле модернизм класса люкс
Сортировать:
Бюджет
Сортировать:Популярное за сегодня
41 - 60 из 474 фото
1 из 3
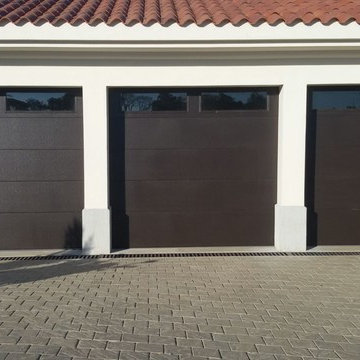
This picture shows a brown flush door with one row of long panel glass at the top
На фото: большой отдельно стоящий гараж в стиле модернизм для двух машин с
На фото: большой отдельно стоящий гараж в стиле модернизм для двух машин с
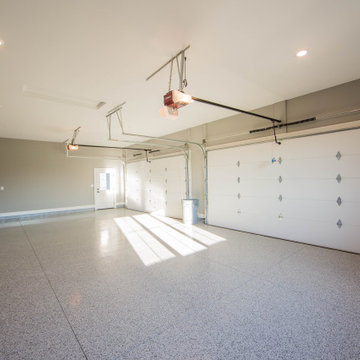
The home's four-car garage features epoxy floors.
Идея дизайна: огромный пристроенный гараж в стиле модернизм для четырех и более машин
Идея дизайна: огромный пристроенный гараж в стиле модернизм для четырех и более машин
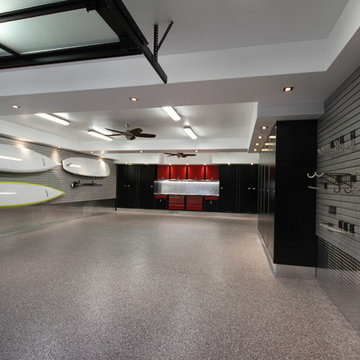
Epoxy floors, diamond plate trim, slatwall, and steel cabinets make this garage complete.
Photos by Closet Envy Inc.
Пример оригинального дизайна: огромный отдельно стоящий гараж в стиле модернизм для трех машин
Пример оригинального дизайна: огромный отдельно стоящий гараж в стиле модернизм для трех машин
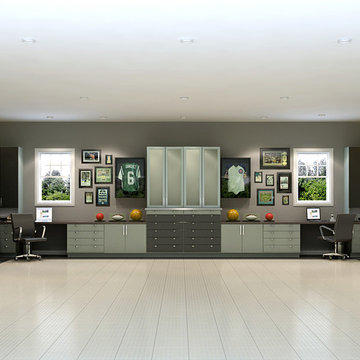
Brushed Aluminum and Grey Melamine office/garage/workspace
На фото: большой пристроенный гараж в стиле модернизм с мастерской
На фото: большой пристроенный гараж в стиле модернизм с мастерской
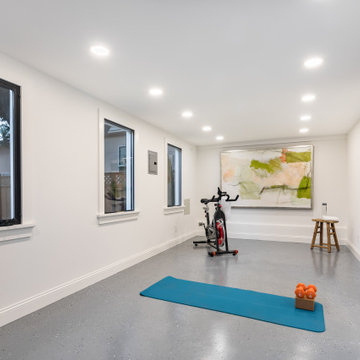
The garage is fully finished and can feature as a home gym of office. Because the garage door is out-swing, the ceiling is not obstructed by rails. The space is beautiful, like any other living space.
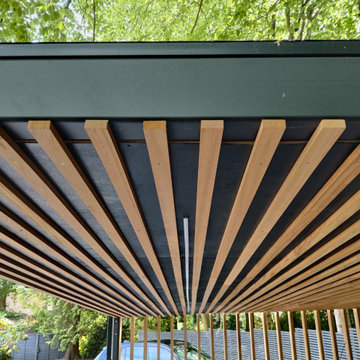
This project includes a bespoke double carport structure designed to our client's specification and fabricated prior to installation.
This twisting flat roof carport was manufactured from mild steel and iroko timber which features within a vertical privacy screen and battened soffit. We also included IP rated LED lighting and motion sensors for ease of parking at night time.
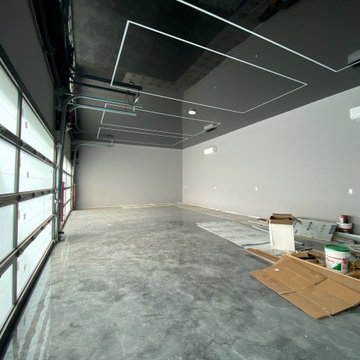
Стильный дизайн: большой пристроенный гараж в стиле модернизм для четырех и более машин - последний тренд
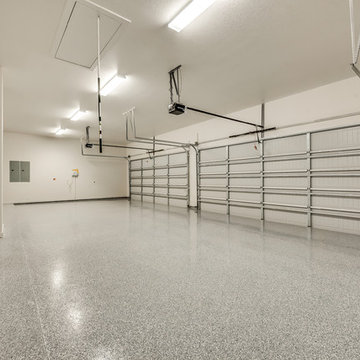
Пример оригинального дизайна: большой пристроенный гараж в стиле модернизм для четырех и более машин
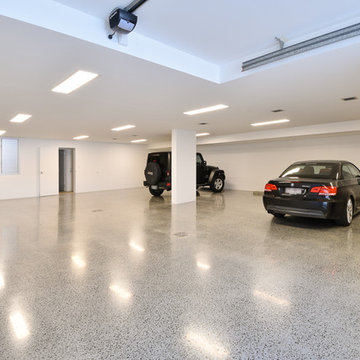
This home was built and designed to serve both the current and future generations of the family by being flexible to meet their ever changing needs. The home also needed to stand the test of time in terms of functionality and timelessness of style, be environmentally responsible, and conform and enhance the current streetscape and the suburb.
The home includes several sustainable features including an integrated control system to open and shut windows and monitor power resources. Because of these integrated technology features, this house won the CEDIA Best Integrated Home Worldwide 2016 Award.

Garages.
Photo credit: The Boutique Real Estate Group www.TheBoutiqueRE.com
Пример оригинального дизайна: огромный пристроенный гараж в стиле модернизм
Пример оригинального дизайна: огромный пристроенный гараж в стиле модернизм
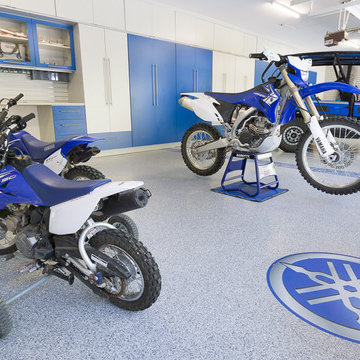
Full height storage cabinets, custom floor with Yamaha logo, Mist gray and Blue cabinets.
Стильный дизайн: огромный пристроенный гараж в стиле модернизм для трех машин - последний тренд
Стильный дизайн: огромный пристроенный гараж в стиле модернизм для трех машин - последний тренд
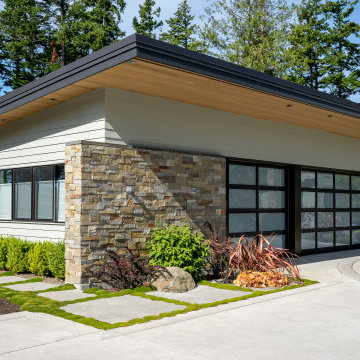
Garage.
Источник вдохновения для домашнего уюта: пристроенный гараж среднего размера в стиле модернизм для трех машин
Источник вдохновения для домашнего уюта: пристроенный гараж среднего размера в стиле модернизм для трех машин

The Architect House is located on a breathtaking five-acre property in Great Falls, VA. This modern home was designed to shape itself into the site and landscape. By doing so each indoor space individually responds to the corresponding outdoor space. The entire house is then able to knit itself together with spaces that freely flow together from inside and out.
The orientation of the house allows sunlight to tell the time of the day while you are inside. Upon entering you see straight through a central atrium and into the landscape beyond. Natural light and views of nature are captured from every angle inside the home.
The modern exterior design of the house utilizes a linear brick at the base of the house that anchors it to the land. Gray and cedar colored modern architectural panel siding alternate patterns on all facades of the house, accentuating the different volumes. These volumes are then capped off by low sloping metal panel roofs. Exposed steel beans and columns are utilized to create long spans of covered outdoor spaces that then easily recede into the backdrop of the landscape.
The design of this modern home is in harmony with the site and landscape creating a warm welcoming feeling and one that conveys that the house belongs there.
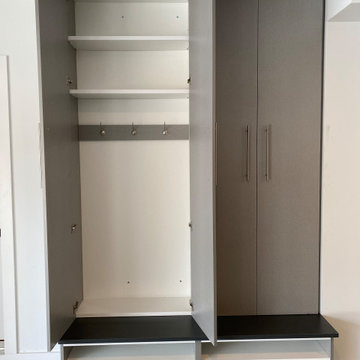
Cabinets on the right are more conventional garage type, with medium size drawers to organize tools and smaller items. Cabinets above allow storage of larger items. On the left, shoe storage in the base cabinets and a sitting area matches the counter on the right side. Doors open, you see there are hooks for coats, and adjustable shelves above provide storage for hats, gloves, and other cold weather gear. This beautiful cabinetry is in a garage that also has one of our beautiful decorative epoxy floors.
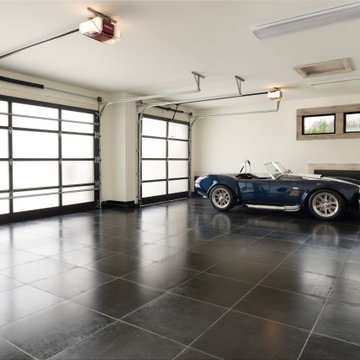
24”x24” nero ceramic tile in this garage.
Свежая идея для дизайна: большой пристроенный гараж в стиле модернизм для трех машин - отличное фото интерьера
Свежая идея для дизайна: большой пристроенный гараж в стиле модернизм для трех машин - отличное фото интерьера
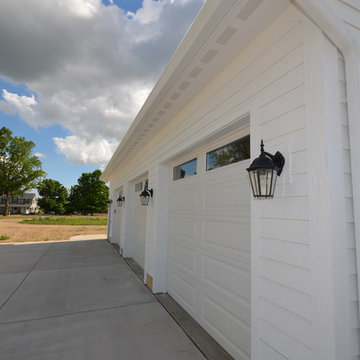
MayBuilders
Стильный дизайн: большой пристроенный гараж в стиле модернизм для трех машин - последний тренд
Стильный дизайн: большой пристроенный гараж в стиле модернизм для трех машин - последний тренд
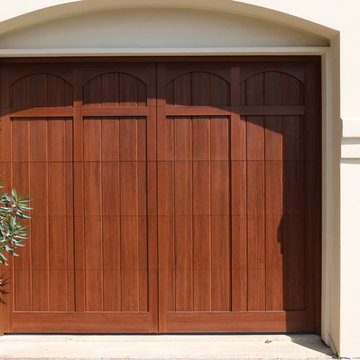
This project has many different features. We designed custom, wood-free overhead garage doors to match the home's exterior features. The doors were installed using a high-lift operating system, which makes room for the customized car lift. We used a LiftMaster Jackshaft opener as the operator for these high-lifted overhead garage doors. The project was custom-built and installed by Cedar Park Overhead Doors, which has been serving the greater Austin, TX area for more than 30 years.
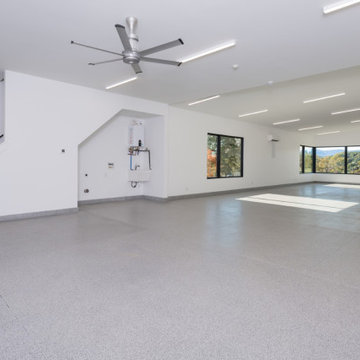
Идея дизайна: огромный отдельно стоящий гараж в стиле модернизм с мастерской для четырех и более машин
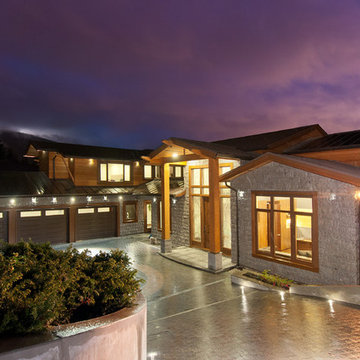
На фото: большой пристроенный гараж в стиле модернизм с навесом для автомобилей для трех машин с
Фото: гараж в стиле модернизм класса люкс
3
