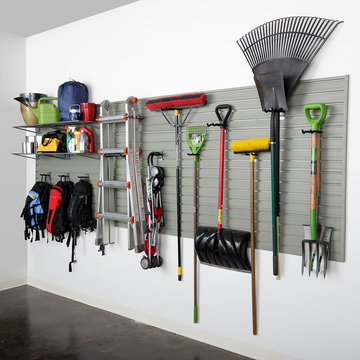Фото: гараж с высоким бюджетом
Сортировать:
Бюджет
Сортировать:Популярное за сегодня
81 - 100 из 6 090 фото
1 из 2
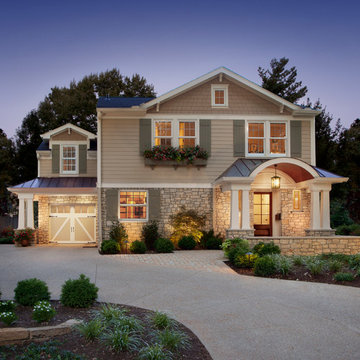
Стильный дизайн: пристроенный гараж среднего размера в стиле неоклассика (современная классика) с навесом для автомобилей для одной машины - последний тренд
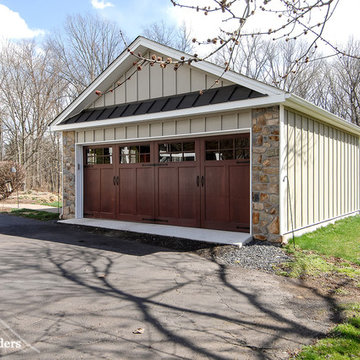
Идея дизайна: отдельно стоящий гараж среднего размера в классическом стиле с навесом для автомобилей для одной машины
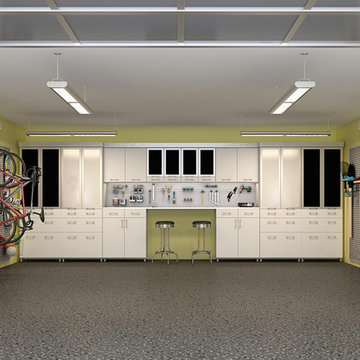
Источник вдохновения для домашнего уюта: большой пристроенный гараж в современном стиле для двух машин
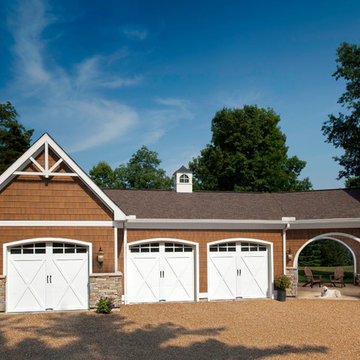
Southwestern Coachman Garage Doors
Источник вдохновения для домашнего уюта: огромный отдельно стоящий гараж в стиле фьюжн для трех машин
Источник вдохновения для домашнего уюта: огромный отдельно стоящий гараж в стиле фьюжн для трех машин
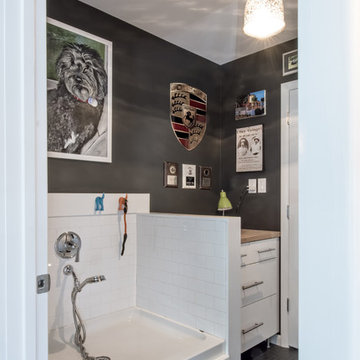
Architecture and Construction by Rock Paper Hammer.
Photography by Andrew Hyslop.
Стильный дизайн: большой пристроенный гараж в стиле модернизм для трех машин - последний тренд
Стильный дизайн: большой пристроенный гараж в стиле модернизм для трех машин - последний тренд
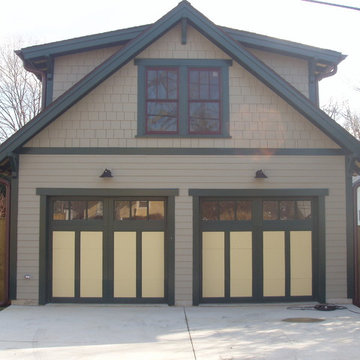
Chad Smith
На фото: отдельно стоящий гараж среднего размера в стиле кантри с мастерской для двух машин
На фото: отдельно стоящий гараж среднего размера в стиле кантри с мастерской для двух машин
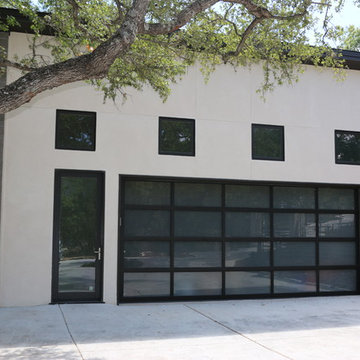
This is a full-view overhead garage door custom built to complement the modern design of the house and property. The doors, windows and overhead garage doors all match in their modern decor for a clean modern look and feel. The doors were designed, custom-built and installed by Cedar Park Overhead Doors, which has been serving the greater Austin area for more than 30 years. Photo credit: Jenn Leaver
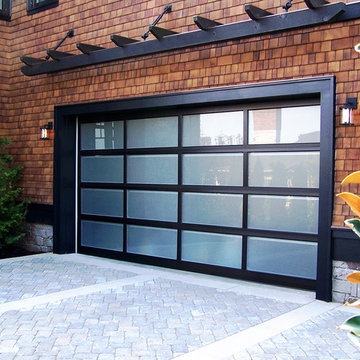
The Modern Classic is a contemporary style garage door by Northwest Door. It is is a four panel, four section layout and features an an all aluminum frame with a dark bronze anodized finish. Panels are white laminated glass.
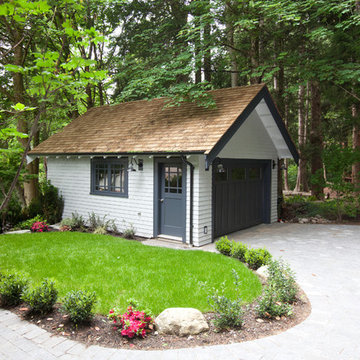
Photo: http://janisnicolay.com
Стильный дизайн: отдельно стоящий гараж в классическом стиле для одной машины - последний тренд
Стильный дизайн: отдельно стоящий гараж в классическом стиле для одной машины - последний тренд
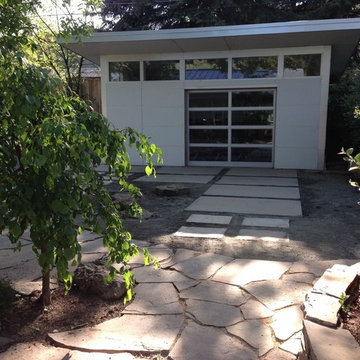
Although this garage could fit a vehicle, the primary goal was to use the space as a motorcycle and bike workshop. Hardscape flagstone patio, poured concrete pavers and gravel make up the driveway.
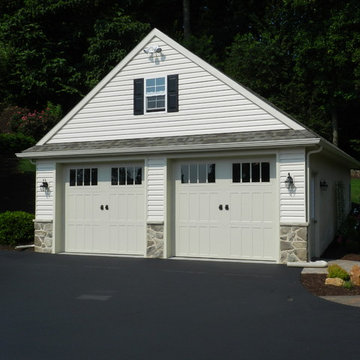
24x24 Garage with Attic
Источник вдохновения для домашнего уюта: большой отдельно стоящий гараж в классическом стиле для двух машин
Источник вдохновения для домашнего уюта: большой отдельно стоящий гараж в классическом стиле для двух машин
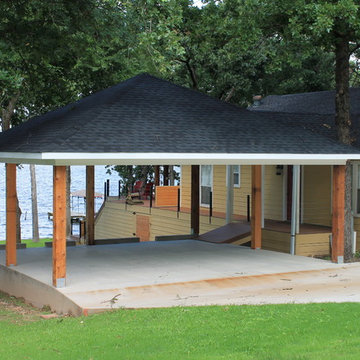
Пример оригинального дизайна: большой отдельно стоящий гараж в морском стиле с навесом для автомобилей для двух машин
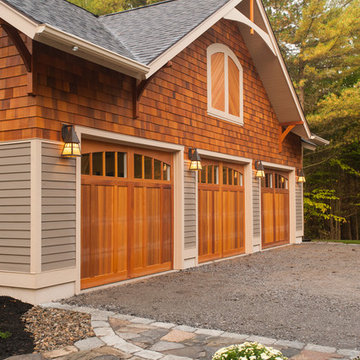
Rob Spring Photography
Идея дизайна: большой отдельно стоящий гараж в стиле кантри для трех машин
Идея дизайна: большой отдельно стоящий гараж в стиле кантри для трех машин
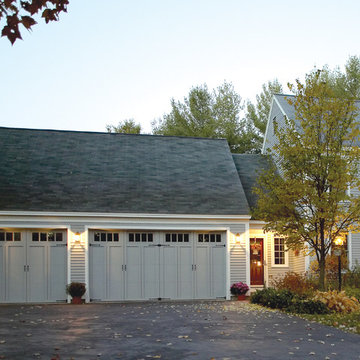
Carriage House style garage doors
Свежая идея для дизайна: большой пристроенный гараж в классическом стиле для трех машин - отличное фото интерьера
Свежая идея для дизайна: большой пристроенный гараж в классическом стиле для трех машин - отличное фото интерьера

Rosedale ‘PARK’ is a detached garage and fence structure designed for a residential property in an old Toronto community rich in trees and preserved parkland. Located on a busy corner lot, the owner’s requirements for the project were two fold:
1) They wanted to manage views from passers-by into their private pool and entertainment areas while maintaining a connection to the ‘park-like’ public realm; and
2) They wanted to include a place to park their car that wouldn’t jeopardize the natural character of the property or spoil one’s experience of the place.
The idea was to use the new garage, fence, hard and soft landscaping together with the existing house, pool and two large and ‘protected’ trees to create a setting and a particular sense of place for each of the anticipated activities including lounging by the pool, cooking, dining alfresco and entertaining large groups of friends.
Using wood as the primary building material, the solution was to create a light, airy and luminous envelope around each component of the program that would provide separation without containment. The garage volume and fence structure, framed in structural sawn lumber and a variety of engineered wood products, are wrapped in a dark stained cedar skin that is at once solid and opaque and light and transparent.
The fence, constructed of staggered horizontal wood slats was designed for privacy but also lets light and air pass through. At night, the fence becomes a large light fixture providing an ambient glow for both the private garden as well as the public sidewalk. Thin striations of light wrap around the interior and exterior of the property. The wall of the garage separating the pool area and the parked car is an assembly of wood framed windows clad in the same fence material. When illuminated, this poolside screen transforms from an edge into a nearly transparent lantern, casting a warm glow by the pool. The large overhang gives the area by the by the pool containment and sense of place. It edits out the view of adjacent properties and together with the pool in the immediate foreground frames a view back toward the home’s family room. Using the pool as a source of light and the soffit of the overhang a reflector, the bright and luminous water shimmers and reflects light off the warm cedar plane overhead. All of the peripheral storage within the garage is cantilevered off of the main structure and hovers over native grade to significantly reduce the footprint of the building and minimize the impact on existing tree roots.
The natural character of the neighborhood inspired the extensive use of wood as the projects primary building material. The availability, ease of construction and cost of wood products made it possible to carefully craft this project. In the end, aside from its quiet, modern expression, it is well-detailed, allowing it to be a pragmatic storage box, an elevated roof 'garden', a lantern at night, a threshold and place of occupation poolside for the owners.
Photo: Bryan Groulx
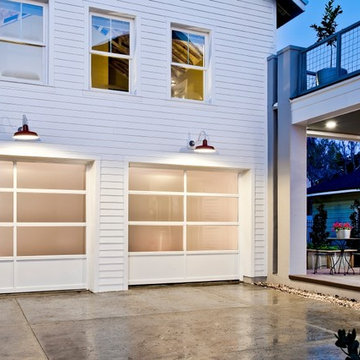
New construction featured in the Green Builder Media VISION House Series in Orlando. Architect Ed Binkley selected Clopay’s Avante Collection aluminum and glass garage doors to complement the home's contemporary urban farmhouse exterior. White frame with frosted glass panels. Wind-load rated. Photos by Andy Frame.
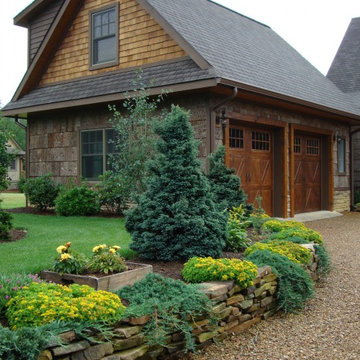
Источник вдохновения для домашнего уюта: отдельно стоящий гараж среднего размера в классическом стиле для двух машин
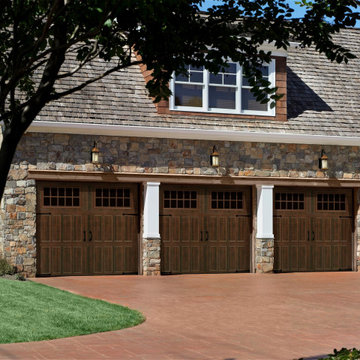
Стильный дизайн: пристроенный гараж среднего размера в классическом стиле для трех машин - последний тренд
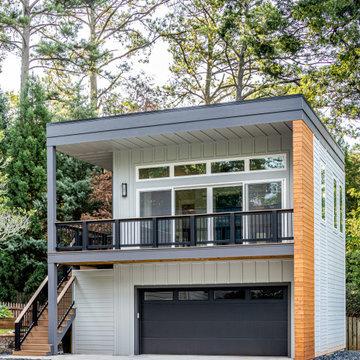
The high point of this project was the smart layout and design that made sure to get every inch of space allowed by Avondale Estate’s unique height, size and massing limits. In addition, the exterior used a variety of materials to create a harmonious and interesting visual that though unique is oh so pleasing to the eye.
Details inside made the space useful, airy and bright. A very large sliding door unit floods the living room and kitchenette with light. The bathroom serves all purposes and doesn’t feel too tight. And the office has plenty of room for visiting clients and long term can provide a bedroom with plenty of closet space if needs change.
The accessory structure successfully includes absolutely every function the homeowner could want with style to spare.
Фото: гараж с высоким бюджетом
5
