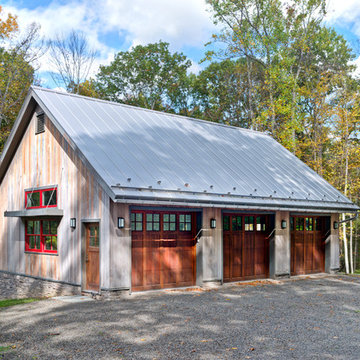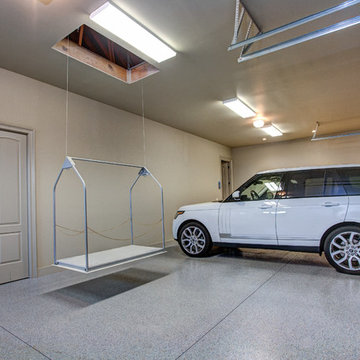Фото: большой гараж с высоким бюджетом
Сортировать:
Бюджет
Сортировать:Популярное за сегодня
1 - 20 из 2 801 фото
1 из 3

Источник вдохновения для домашнего уюта: большой отдельно стоящий гараж в современном стиле с навесом для автомобилей для двух машин

На фото: большой отдельно стоящий гараж в стиле рустика с мастерской для двух машин
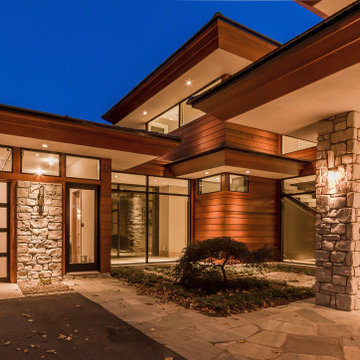
This modern waterfront home was built for today’s contemporary lifestyle with the comfort of a family cottage. Walloon Lake Residence is a stunning three-story waterfront home with beautiful proportions and extreme attention to detail to give both timelessness and character. Horizontal wood siding wraps the perimeter and is broken up by floor-to-ceiling windows and moments of natural stone veneer.
The exterior features graceful stone pillars and a glass door entrance that lead into a large living room, dining room, home bar, and kitchen perfect for entertaining. With walls of large windows throughout, the design makes the most of the lakefront views. A large screened porch and expansive platform patio provide space for lounging and grilling.
Inside, the wooden slat decorative ceiling in the living room draws your eye upwards. The linear fireplace surround and hearth are the focal point on the main level. The home bar serves as a gathering place between the living room and kitchen. A large island with seating for five anchors the open concept kitchen and dining room. The strikingly modern range hood and custom slab kitchen cabinets elevate the design.
The floating staircase in the foyer acts as an accent element. A spacious master suite is situated on the upper level. Featuring large windows, a tray ceiling, double vanity, and a walk-in closet. The large walkout basement hosts another wet bar for entertaining with modern island pendant lighting.
Walloon Lake is located within the Little Traverse Bay Watershed and empties into Lake Michigan. It is considered an outstanding ecological, aesthetic, and recreational resource. The lake itself is unique in its shape, with three “arms” and two “shores” as well as a “foot” where the downtown village exists. Walloon Lake is a thriving northern Michigan small town with tons of character and energy, from snowmobiling and ice fishing in the winter to morel hunting and hiking in the spring, boating and golfing in the summer, and wine tasting and color touring in the fall.
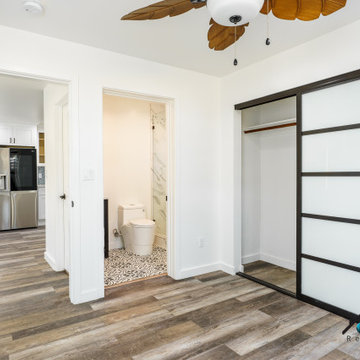
We turned this detached 2-car garage into a beautiful modern ADU packed with amazing features. This ADU has a kitchenette, full bathroom, and bedroom with closet space. The ADU has a brown vinyl wood floor, recessed lighting, ductless A/C, top-grade insulation, GFCI outlets, and more. The bathroom has a fixed vanity with one faucet and the shower is covered with large white marble tiles with pebble accents. The bedroom is an additional 150 sq. that was added to the detached garage.
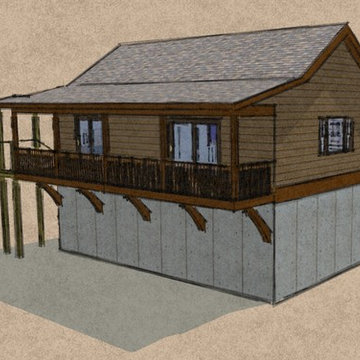
Rear perspective
Идея дизайна: большой отдельно стоящий гараж в стиле рустика для трех машин
Идея дизайна: большой отдельно стоящий гараж в стиле рустика для трех машин
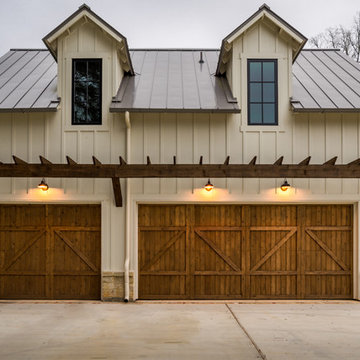
William David Homes
Стильный дизайн: большой гараж в стиле кантри - последний тренд
Стильный дизайн: большой гараж в стиле кантри - последний тренд
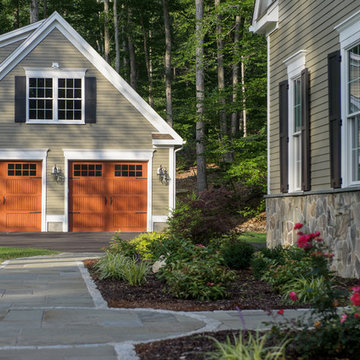
На фото: большой отдельно стоящий гараж в классическом стиле с мастерской для двух машин
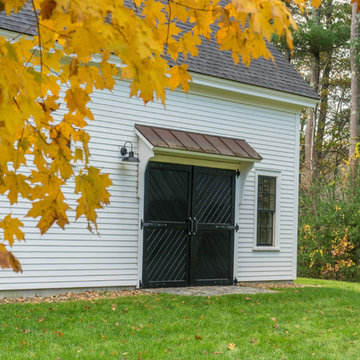
Eric Roth
На фото: большой отдельно стоящий гараж в стиле кантри с мастерской
На фото: большой отдельно стоящий гараж в стиле кантри с мастерской
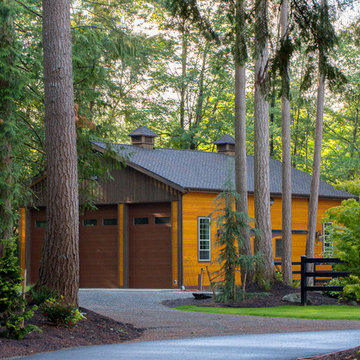
Settled between the trees of the Pacific Northwest, the sun rests on the Tradesman 48 Shop complete with cedar and Douglas fir. The 36’x 48’ shop with lined soffits and ceilings boasts Douglas fir 2”x6” tongue and groove siding, two standard western red cedar cupolas and Clearspan steel roof trusses. Western red cedar board and batten siding on the gable ends are perfect for the outdoors, adding to the rustic and quaint setting of Washington. A sidewall height of 12’6” encloses 1,728 square feet of unobstructed space for storage of tractors, RV’s, trucks and other needs. In this particular model, access for vehicles is made easy by three, customer supplied roll-up garage doors on the front end, while Barn Pros also offers garage door packages built for ease. Personal entrance to the shop can be made through traditional handmade arch top breezeway doors with windows.
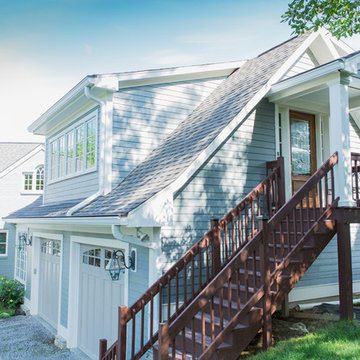
Пример оригинального дизайна: большой пристроенный гараж в классическом стиле для двух машин
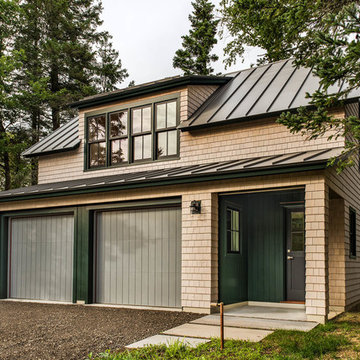
Пример оригинального дизайна: большой отдельно стоящий гараж в морском стиле для двух машин
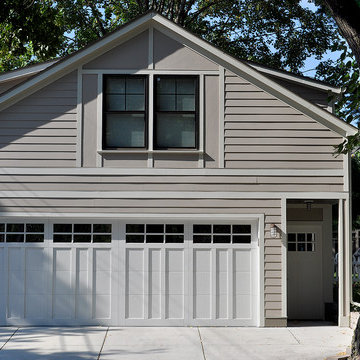
Источник вдохновения для домашнего уюта: большой отдельно стоящий гараж в стиле неоклассика (современная классика) с мастерской для двух машин
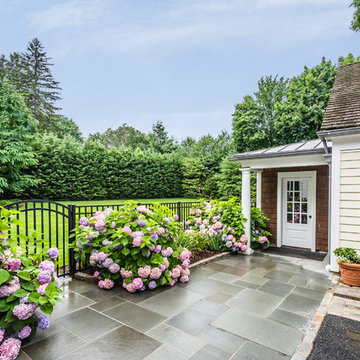
Exterior shot of separated shed with guest room above two car garage and entrance to backyard / landscaping.
Стильный дизайн: большой отдельно стоящий гараж в классическом стиле для двух машин - последний тренд
Стильный дизайн: большой отдельно стоящий гараж в классическом стиле для двух машин - последний тренд
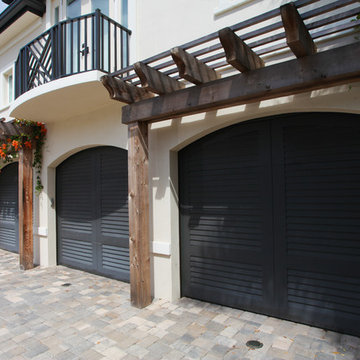
CMS photography
Источник вдохновения для домашнего уюта: большой пристроенный гараж в стиле неоклассика (современная классика) для трех машин
Источник вдохновения для домашнего уюта: большой пристроенный гараж в стиле неоклассика (современная классика) для трех машин
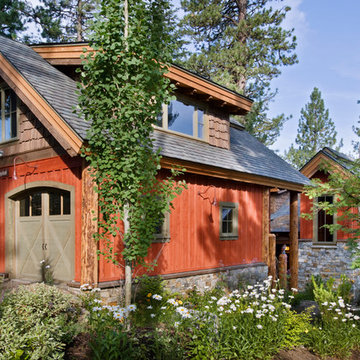
This beautiful lakefront home designed by MossCreek features a wide range of design elements that work together perfectly. From it's Arts and Craft exteriors to it's Cowboy Decor interior, this ultimate lakeside cabin is the perfect summer retreat.
Designed as a place for family and friends to enjoy lake living, the home has an open living main level with a kitchen, dining room, and two story great room all sharing lake views. The Master on the Main bedroom layout adds to the livability of this home, and there's even a bunkroom for the kids and their friends.
Expansive decks, and even an upstairs "Romeo and Juliet" balcony all provide opportunities for outdoor living, and the two-car garage located in front of the home echoes the styling of the home.
Working with a challenging narrow lakefront lot, MossCreek succeeded in creating a family vacation home that guarantees a "perfect summer at the lake!". Photos: Roger Wade
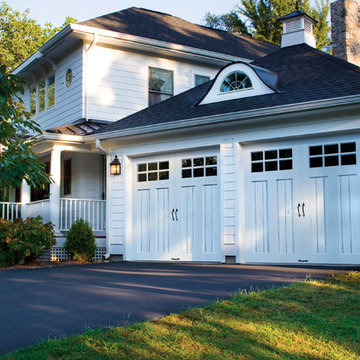
Источник вдохновения для домашнего уюта: большой пристроенный гараж в классическом стиле для двух машин
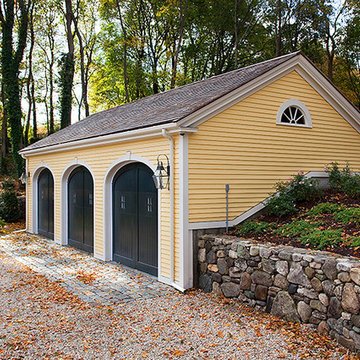
На фото: большой отдельно стоящий гараж в классическом стиле для трех машин с
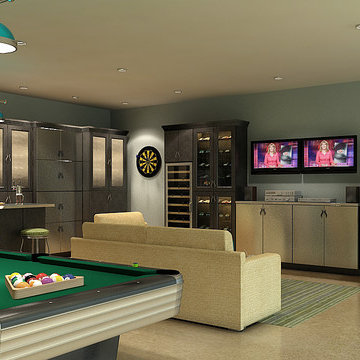
This man cave is fully customized with a wet bar, entertainment area and a wine rack.
Пример оригинального дизайна: большой пристроенный гараж в стиле лофт с мастерской для двух машин
Пример оригинального дизайна: большой пристроенный гараж в стиле лофт с мастерской для двух машин
Фото: большой гараж с высоким бюджетом
1
