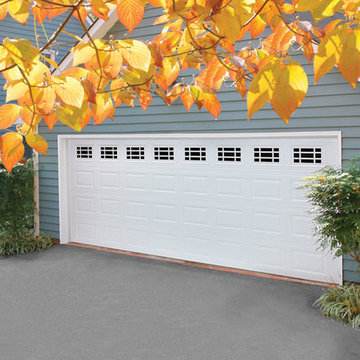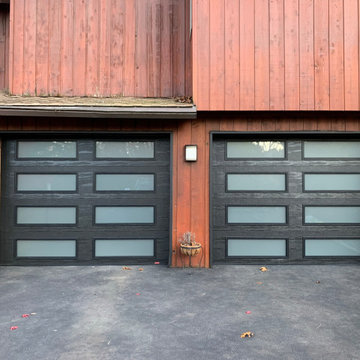Фото: оранжевый гараж с высоким бюджетом
Сортировать:
Бюджет
Сортировать:Популярное за сегодня
1 - 20 из 61 фото
1 из 3
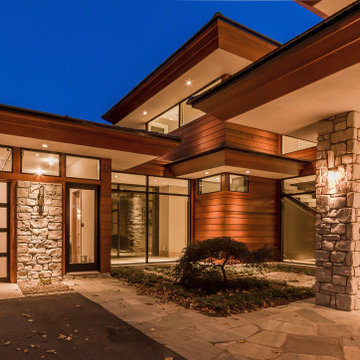
This modern waterfront home was built for today’s contemporary lifestyle with the comfort of a family cottage. Walloon Lake Residence is a stunning three-story waterfront home with beautiful proportions and extreme attention to detail to give both timelessness and character. Horizontal wood siding wraps the perimeter and is broken up by floor-to-ceiling windows and moments of natural stone veneer.
The exterior features graceful stone pillars and a glass door entrance that lead into a large living room, dining room, home bar, and kitchen perfect for entertaining. With walls of large windows throughout, the design makes the most of the lakefront views. A large screened porch and expansive platform patio provide space for lounging and grilling.
Inside, the wooden slat decorative ceiling in the living room draws your eye upwards. The linear fireplace surround and hearth are the focal point on the main level. The home bar serves as a gathering place between the living room and kitchen. A large island with seating for five anchors the open concept kitchen and dining room. The strikingly modern range hood and custom slab kitchen cabinets elevate the design.
The floating staircase in the foyer acts as an accent element. A spacious master suite is situated on the upper level. Featuring large windows, a tray ceiling, double vanity, and a walk-in closet. The large walkout basement hosts another wet bar for entertaining with modern island pendant lighting.
Walloon Lake is located within the Little Traverse Bay Watershed and empties into Lake Michigan. It is considered an outstanding ecological, aesthetic, and recreational resource. The lake itself is unique in its shape, with three “arms” and two “shores” as well as a “foot” where the downtown village exists. Walloon Lake is a thriving northern Michigan small town with tons of character and energy, from snowmobiling and ice fishing in the winter to morel hunting and hiking in the spring, boating and golfing in the summer, and wine tasting and color touring in the fall.
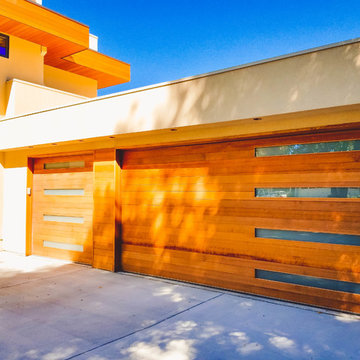
The Loveland by American Garage Door in clear cedar siding with obscured glass windows
На фото: большой пристроенный гараж в стиле модернизм для трех машин
На фото: большой пристроенный гараж в стиле модернизм для трех машин
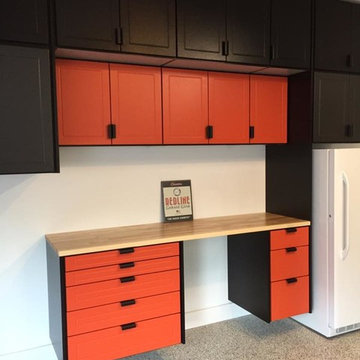
Perry Tiemann
На фото: пристроенный гараж среднего размера в классическом стиле с мастерской для двух машин
На фото: пристроенный гараж среднего размера в классическом стиле с мастерской для двух машин
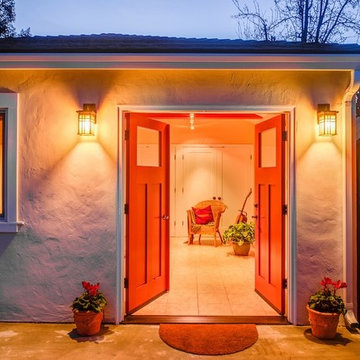
Treve Johnson
HDR Remodeling Inc. specializes in classic East Bay homes. Whole-house remodels, kitchen and bathroom remodeling, garage and basement conversions are our specialties. Our start-to-finish process -- from design concept to permit-ready plans to production -- will guide you along the way to make sure your project is completed on time and on budget and take the uncertainty and stress out of remodeling your home. Our philosophy -- and passion -- is to help our clients make their remodeling dreams come true.
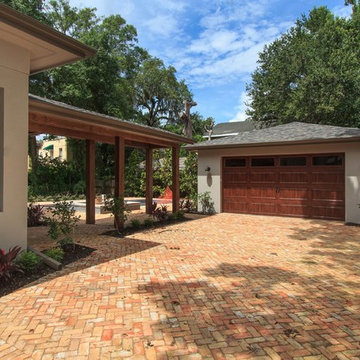
This photo features the detached two car garage and the herringbone patterned brick driveway.
Стильный дизайн: большой отдельно стоящий гараж в стиле неоклассика (современная классика) для двух машин - последний тренд
Стильный дизайн: большой отдельно стоящий гараж в стиле неоклассика (современная классика) для двух машин - последний тренд
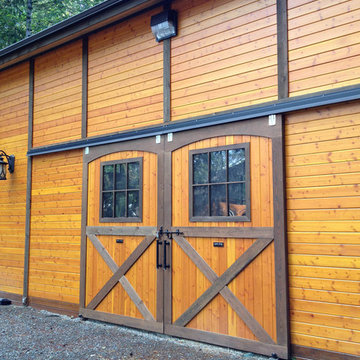
Settled between the trees of the Pacific Northwest, the sun rests on the Tradesman 48 Shop complete with cedar and Douglas fir. The 36’x 48’ shop with lined soffits and ceilings boasts Douglas fir 2”x6” tongue and groove siding, two standard western red cedar cupolas and Clearspan steel roof trusses. Western red cedar board and batten siding on the gable ends are perfect for the outdoors, adding to the rustic and quaint setting of Washington. A sidewall height of 12’6” encloses 1,728 square feet of unobstructed space for storage of tractors, RV’s, trucks and other needs. In this particular model, access for vehicles is made easy by three, customer supplied roll-up garage doors on the front end, while Barn Pros also offers garage door packages built for ease. Personal entrance to the shop can be made through traditional handmade arch top breezeway doors with windows.
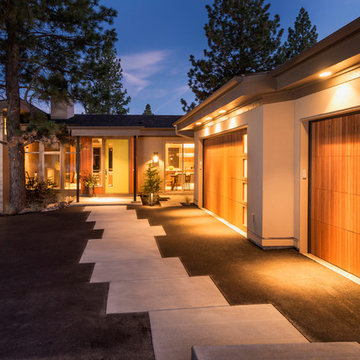
Chandler Photography
Свежая идея для дизайна: пристроенный гараж среднего размера в современном стиле для трех машин - отличное фото интерьера
Свежая идея для дизайна: пристроенный гараж среднего размера в современном стиле для трех машин - отличное фото интерьера
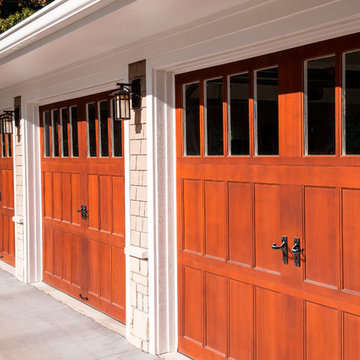
Свежая идея для дизайна: большой пристроенный гараж в стиле неоклассика (современная классика) для трех машин - отличное фото интерьера
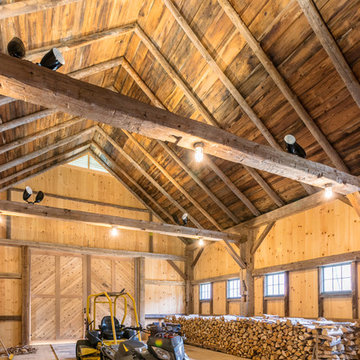
Jim Mauchly @ Mountain Graphics Photography
Идея дизайна: большой пристроенный гараж в стиле кантри с мастерской
Идея дизайна: большой пристроенный гараж в стиле кантри с мастерской
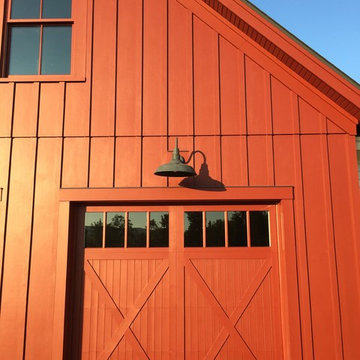
Пример оригинального дизайна: пристроенный гараж среднего размера в стиле кантри с мастерской
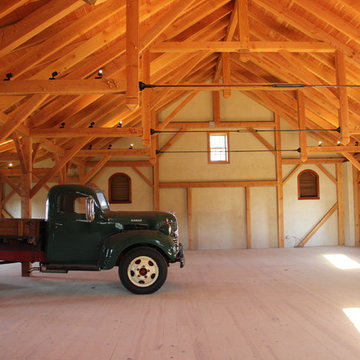
custom horse stalls set in timber frame bank barn
rubber pavers in cross aisle
custom cabinets and carriage doors
Свежая идея для дизайна: огромный отдельно стоящий гараж в классическом стиле - отличное фото интерьера
Свежая идея для дизайна: огромный отдельно стоящий гараж в классическом стиле - отличное фото интерьера
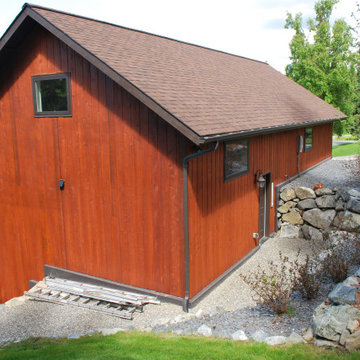
Detached oversized two car garage - workshop on main level with a single car garage on lower level. Features vertical cedar siding with dark bronze window frames.
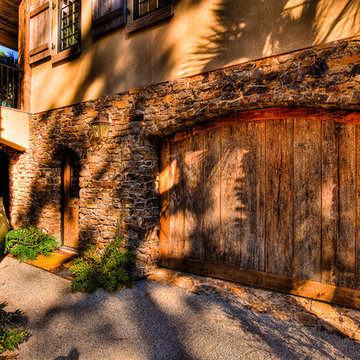
Wooden Garage Door in a Stone Wall Foundation and a Stucco Bridge
Идея дизайна: большой пристроенный гараж в стиле рустика для одной машины
Идея дизайна: большой пристроенный гараж в стиле рустика для одной машины
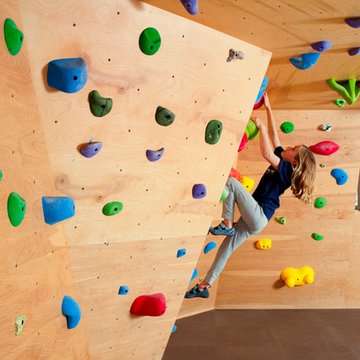
In a Garage/Guest House, we converted the lower level to a climbing wall for the client's athletic young girls. Birch veneer plywood securely fastened to sloping walls were emblazoned with colorful handholds to create a challenging and variable set of routes.
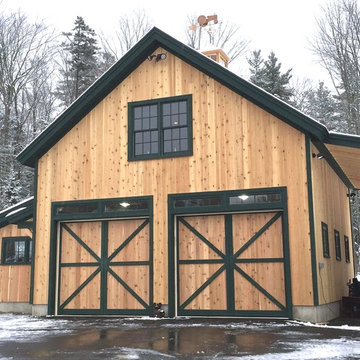
Two bay detached garage barn with workshop and carport. Clear red cedar siding with a transparent stain, cupola and transom windows over the cedar clad garage doors. Second floor with storage or living potential
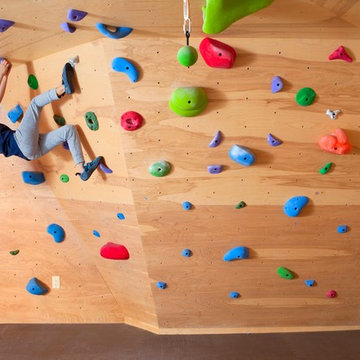
In a Garage/Guest House, we converted the lower level to a climbing wall for the client's athletic young girls. Birch veneer plywood securely fastened to sloping walls were emblazoned with colorful handholds to create a challenging and variable set of routes.
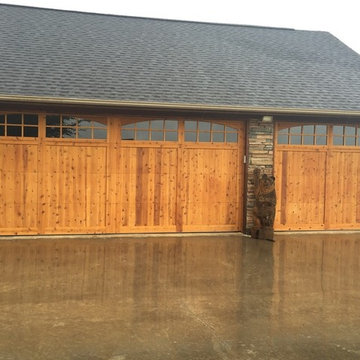
На фото: пристроенный гараж среднего размера в стиле рустика для трех машин с
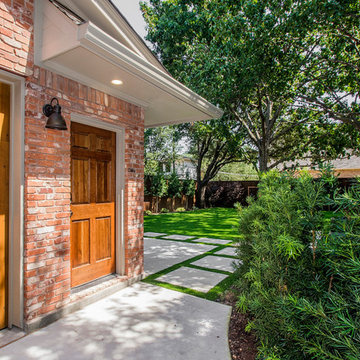
This Dallas home originally built in 1958 had a one car garage that was filling up! The homeowners desired to turn that garage into living space for their family and build a new garage on their lot that would give them the storage and car protection. We came up with a plan and found materials that matched their home and the new structure looks as if it was original to the home. We built a new 2 car garage with plenty of space for extra storage and large attic above. A separate door entrance makes for easy entry to the new garage. A large timber bar that runs down the length of the outside wall is perfect for entertaining large groups of guests. We then renovated the old garage and turned it into an awesome living room. It features hardwood floors, large windows and French doors to the patio with an additional door to the driveway. We used reclaimed brick to fill in the outside of the home where the previous garage door was for an exact match! Our clients are thrilled with how this new garage and new living room enhance their home! Architect: Sarah Harper with H Designs | Design & Construction by Hatfield Builders & Remodelers | Photography by Versatile Imaging
Фото: оранжевый гараж с высоким бюджетом
1
