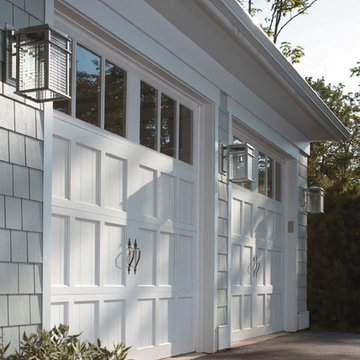Фото: гараж среднего размера с высоким бюджетом
Сортировать:
Бюджет
Сортировать:Популярное за сегодня
1 - 20 из 2 350 фото
1 из 3
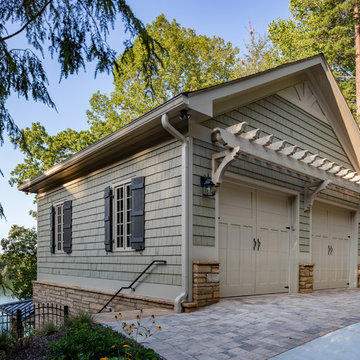
This custom two car garage features a gabled roof, cedar shake exterior, aluminum gutters, custom shutters and finished basement.
Источник вдохновения для домашнего уюта: отдельно стоящий гараж среднего размера в классическом стиле с мастерской для двух машин
Источник вдохновения для домашнего уюта: отдельно стоящий гараж среднего размера в классическом стиле с мастерской для двух машин

Rosedale ‘PARK’ is a detached garage and fence structure designed for a residential property in an old Toronto community rich in trees and preserved parkland. Located on a busy corner lot, the owner’s requirements for the project were two fold:
1) They wanted to manage views from passers-by into their private pool and entertainment areas while maintaining a connection to the ‘park-like’ public realm; and
2) They wanted to include a place to park their car that wouldn’t jeopardize the natural character of the property or spoil one’s experience of the place.
The idea was to use the new garage, fence, hard and soft landscaping together with the existing house, pool and two large and ‘protected’ trees to create a setting and a particular sense of place for each of the anticipated activities including lounging by the pool, cooking, dining alfresco and entertaining large groups of friends.
Using wood as the primary building material, the solution was to create a light, airy and luminous envelope around each component of the program that would provide separation without containment. The garage volume and fence structure, framed in structural sawn lumber and a variety of engineered wood products, are wrapped in a dark stained cedar skin that is at once solid and opaque and light and transparent.
The fence, constructed of staggered horizontal wood slats was designed for privacy but also lets light and air pass through. At night, the fence becomes a large light fixture providing an ambient glow for both the private garden as well as the public sidewalk. Thin striations of light wrap around the interior and exterior of the property. The wall of the garage separating the pool area and the parked car is an assembly of wood framed windows clad in the same fence material. When illuminated, this poolside screen transforms from an edge into a nearly transparent lantern, casting a warm glow by the pool. The large overhang gives the area by the by the pool containment and sense of place. It edits out the view of adjacent properties and together with the pool in the immediate foreground frames a view back toward the home’s family room. Using the pool as a source of light and the soffit of the overhang a reflector, the bright and luminous water shimmers and reflects light off the warm cedar plane overhead. All of the peripheral storage within the garage is cantilevered off of the main structure and hovers over native grade to significantly reduce the footprint of the building and minimize the impact on existing tree roots.
The natural character of the neighborhood inspired the extensive use of wood as the projects primary building material. The availability, ease of construction and cost of wood products made it possible to carefully craft this project. In the end, aside from its quiet, modern expression, it is well-detailed, allowing it to be a pragmatic storage box, an elevated roof 'garden', a lantern at night, a threshold and place of occupation poolside for the owners.
Photo: Bryan Groulx
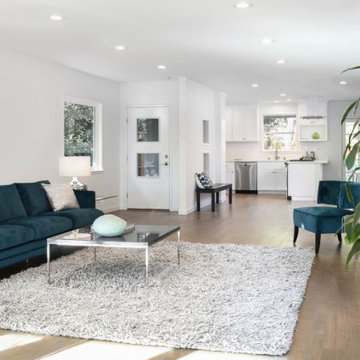
This stand alone garage was converted into an mother in law style apartment. it includes a kitchen bathroom, bedroom and living room areas. By converting a never used garage into an apartment, they are able to subsidize their income and rent it out.

Идея дизайна: отдельно стоящий гараж среднего размера в стиле кантри с мастерской для одной машины
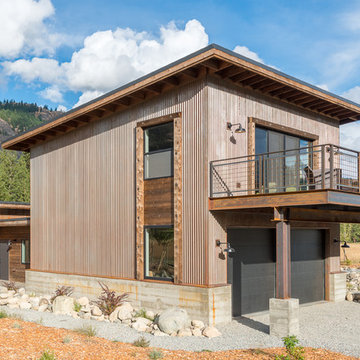
Two story garage. Bonus room above with deck facing south. Photography by Lucas Henning.
Пример оригинального дизайна: отдельно стоящий гараж среднего размера в стиле лофт с мастерской для двух машин
Пример оригинального дизайна: отдельно стоящий гараж среднего размера в стиле лофт с мастерской для двух машин
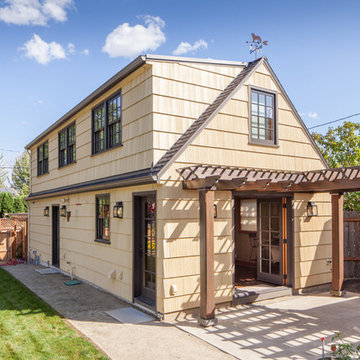
The homeowner of this old, detached garage wanted to create a functional living space with a kitchen, bathroom and second-story bedroom, while still maintaining a functional garage space. We salvaged hickory wood for the floors and built custom fir cabinets in the kitchen with patchwork tile backsplash and energy efficient appliances. As a historical home but without historical requirements, we had fun blending era-specific elements like traditional wood windows, French doors, and wood garage doors with modern elements like solar panels on the roof and accent lighting in the stair risers. In preparation for the next phase of construction (a full kitchen remodel and addition to the main house), we connected the plumbing between the main house and carriage house to make the project more cost-effective. We also built a new gate with custom stonework to match the trellis, expanded the patio between the main house and garage, and installed a gas fire pit to seamlessly tie the structures together and provide a year-round outdoor living space.
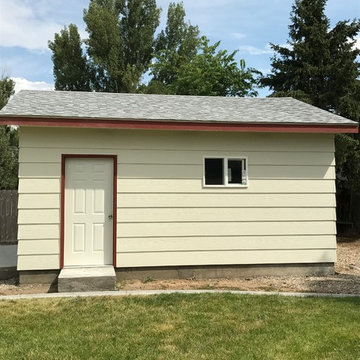
На фото: отдельно стоящий гараж среднего размера в классическом стиле для двух машин с
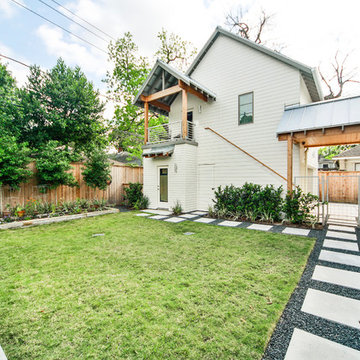
View of the garage apartment, overlooking the backyard and pool.
Photo - FCS Photos
На фото: отдельно стоящий гараж среднего размера в стиле неоклассика (современная классика) с навесом для автомобилей для двух машин
На фото: отдельно стоящий гараж среднего размера в стиле неоклассика (современная классика) с навесом для автомобилей для двух машин
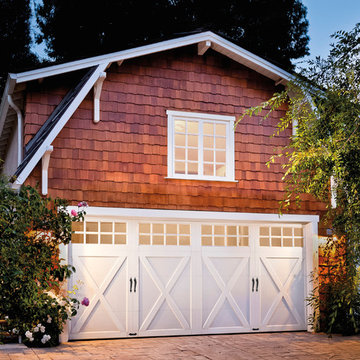
Стильный дизайн: пристроенный гараж среднего размера в стиле кантри для двух машин - последний тренд
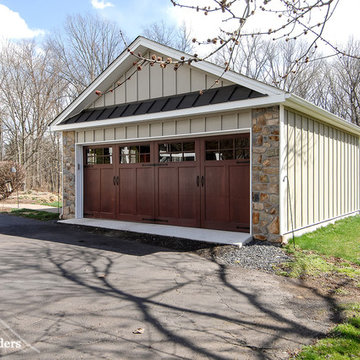
Идея дизайна: отдельно стоящий гараж среднего размера в классическом стиле с навесом для автомобилей для одной машины

The 3,400 SF, 3 – bedroom, 3 ½ bath main house feels larger than it is because we pulled the kids’ bedroom wing and master suite wing out from the public spaces and connected all three with a TV Den.
Convenient ranch house features include a porte cochere at the side entrance to the mud room, a utility/sewing room near the kitchen, and covered porches that wrap two sides of the pool terrace.
We designed a separate icehouse to showcase the owner’s unique collection of Texas memorabilia. The building includes a guest suite and a comfortable porch overlooking the pool.
The main house and icehouse utilize reclaimed wood siding, brick, stone, tie, tin, and timbers alongside appropriate new materials to add a feeling of age.
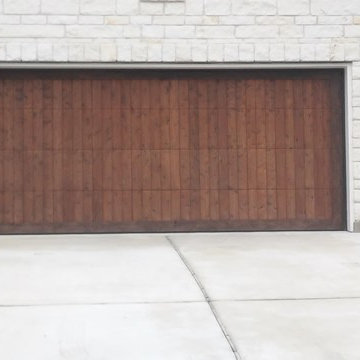
Evan Varnon
Свежая идея для дизайна: пристроенный гараж среднего размера в стиле модернизм с навесом над входом для двух машин - отличное фото интерьера
Свежая идея для дизайна: пристроенный гараж среднего размера в стиле модернизм с навесом над входом для двух машин - отличное фото интерьера

Looking at this home today, you would never know that the project began as a poorly maintained duplex. Luckily, the homeowners saw past the worn façade and engaged our team to uncover and update the Victorian gem that lay underneath. Taking special care to preserve the historical integrity of the 100-year-old floor plan, we returned the home back to its original glory as a grand, single family home.
The project included many renovations, both small and large, including the addition of a a wraparound porch to bring the façade closer to the street, a gable with custom scrollwork to accent the new front door, and a more substantial balustrade. Windows were added to bring in more light and some interior walls were removed to open up the public spaces to accommodate the family’s lifestyle.
You can read more about the transformation of this home in Old House Journal: http://www.cummingsarchitects.com/wp-content/uploads/2011/07/Old-House-Journal-Dec.-2009.pdf
Photo Credit: Eric Roth
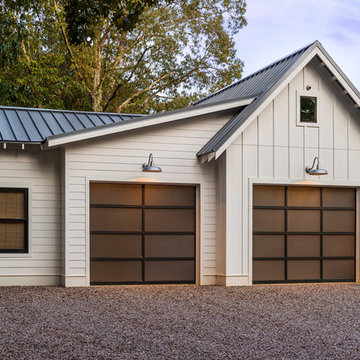
Clopay Avante Collection aluminum and glass garage doors on a modern farmhouse style home. Opaque glass keeps cars and equipment out of sight. Durable, low-maintenance frame. Photographed by Andy Frame.
This image is the exclusive property of Andy Frame / Andy Frame Photography and is protected under the United States and International Copyright laws.
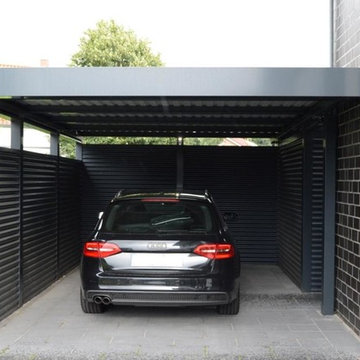
Stahlcarport von Schmiedekunstwerk. Das Carport besticht durch das beinahe unsichtbare Gefälle, der nicht zu sehenden Schraubverbindungen und der durchgehenden Blende.
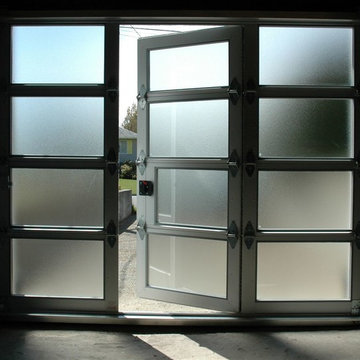
Custom colour Fullview WalkThru Garage Door protecting a private automobile collection in Phoenix, Arizona WalkThru Garage Doors Inc.
Пример оригинального дизайна: пристроенный гараж среднего размера в современном стиле для одной машины
Пример оригинального дизайна: пристроенный гараж среднего размера в современном стиле для одной машины
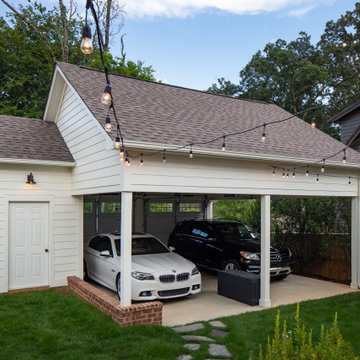
Стильный дизайн: отдельно стоящий гараж среднего размера в классическом стиле с навесом для автомобилей для двух машин - последний тренд
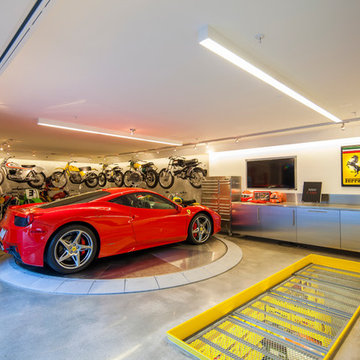
Steve Lerum
На фото: гараж среднего размера в современном стиле с мастерской для одной машины с
На фото: гараж среднего размера в современном стиле с мастерской для одной машины с
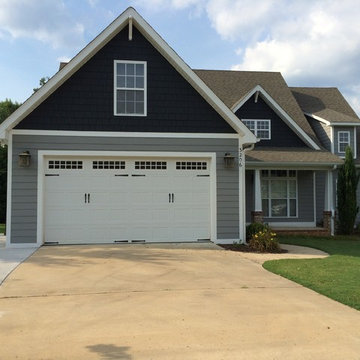
Stunning home in Opelika, Al that was a dingy yellow and the Owners wanted to freshen up. Paint colors are Sherwin Williams Super Paint on all siding and eaves
Greenback on the front dormers, Summit Grey on all siding and Pure White for the eaves, sofits and trim
Фото: гараж среднего размера с высоким бюджетом
1
