Фото: гараж среднего размера с высоким бюджетом
Сортировать:
Бюджет
Сортировать:Популярное за сегодня
121 - 140 из 2 352 фото
1 из 3
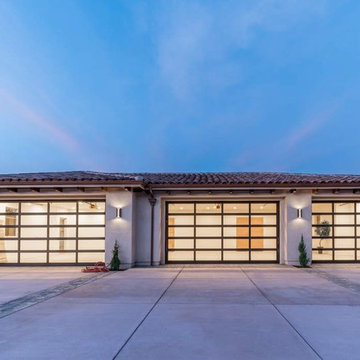
Offering 5200 sq. ft., this beautiful residence was thoughtfully laid out for privacy and comfort. The spacious and functional single level floorplan includes four bedroom suites and a fifth full bath that are strategically located in separate wings of the home.
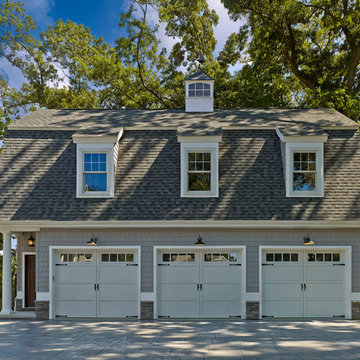
Don Pearse Photographers
Свежая идея для дизайна: отдельно стоящий гараж среднего размера в стиле кантри для трех машин - отличное фото интерьера
Свежая идея для дизайна: отдельно стоящий гараж среднего размера в стиле кантри для трех машин - отличное фото интерьера
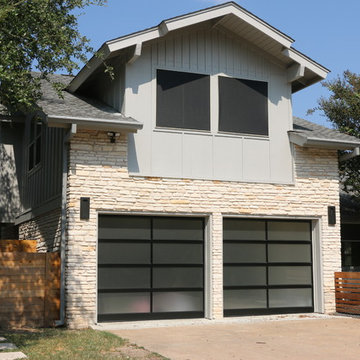
Стильный дизайн: пристроенный гараж среднего размера в современном стиле - последний тренд
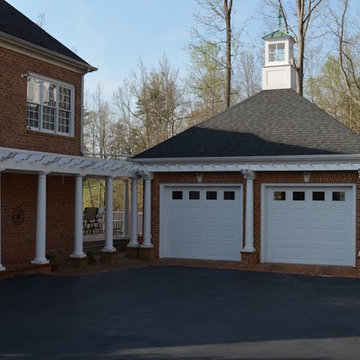
Идея дизайна: отдельно стоящий гараж среднего размера в классическом стиле с навесом для автомобилей для двух машин
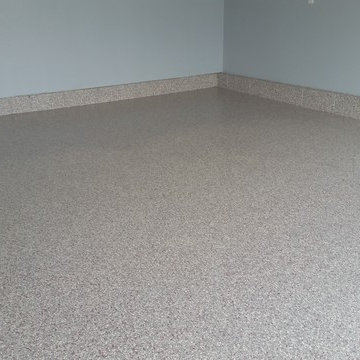
Свежая идея для дизайна: пристроенный гараж среднего размера в стиле неоклассика (современная классика) для двух машин - отличное фото интерьера
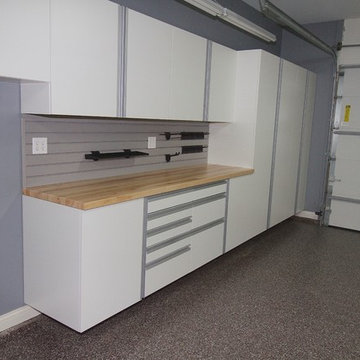
Идея дизайна: пристроенный гараж среднего размера для двух машин
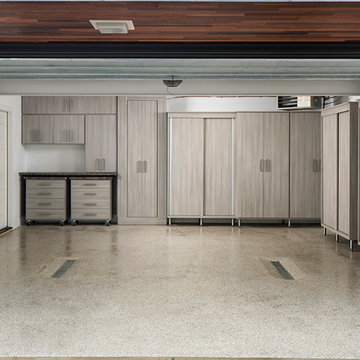
Garage with two carts that can double as an island for entertaining. Lot of closed cabinets including sliding doors. Beautiful Artika material.
На фото: пристроенный гараж среднего размера в современном стиле для двух машин
На фото: пристроенный гараж среднего размера в современном стиле для двух машин
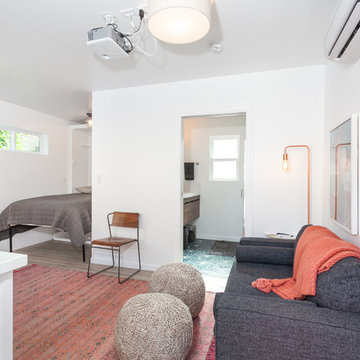
This ADU is the perfect space for a student making their first step towards independence. Located in Los Angeles this ADU is spacious and comes with tons of great amenities. Adding a murphy bed that double as a desk allows for a versatile space for students to finish projects and get a good night's sleep. This ADU even has a built in projector and projector screen to allow tenants to entertainment guest while still maximizing space. The homeowners were very impressed with the work and couldn’t wait to start making a little more income renting out their brand new ADU!! If you are in the Los Angeles area call us today @1-888-977-9490 to get started on your dream project!
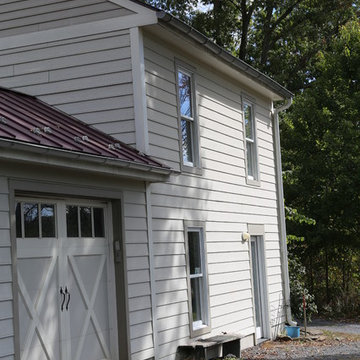
Пример оригинального дизайна: отдельно стоящий гараж среднего размера в стиле кантри с мастерской
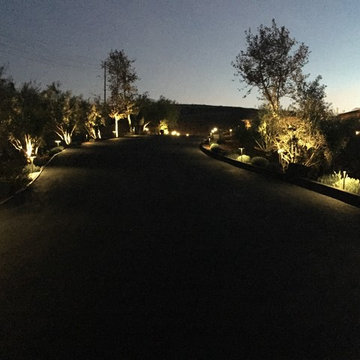
Grand driveway entrance lighting
На фото: пристроенный гараж среднего размера в современном стиле с навесом для автомобилей для двух машин с
На фото: пристроенный гараж среднего размера в современном стиле с навесом для автомобилей для двух машин с
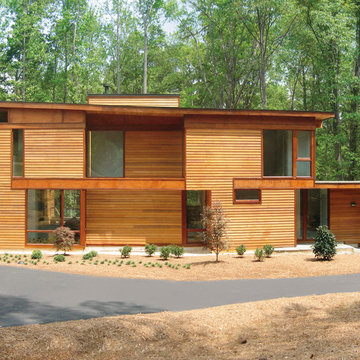
Источник вдохновения для домашнего уюта: пристроенный гараж среднего размера в стиле модернизм для двух машин
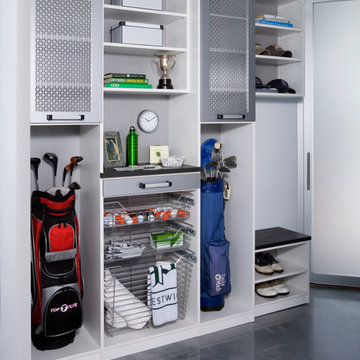
People mistakenly neglect their garages typically because no guests go in there. It’s very tempting to stash boxes in this out-of-the-way spot. At transFORM, we’re experts in turning your unused garages into modern and efficient storage spaces. This golf inspired unit was designed in a white melamine with brushed aluminum thermofoil drawers and doors and black melamine accents throughout. This unit features a handy bench with shoe shelving, sliding chrome baskets and aluminum grill inserts on the cabinet doors for ventilation. The bench top was made from a rock hard mica, which will withstand everyday wear and tear while you accomplish your home projects. Sliding chrome baskets are used to store everyday items like towels and sports gear. These accessories slide out and can be easily adjusted to accommodate the seasonal changes in your activities. High quality cabinets with grill insert ventilation are used to safely stow yard, car, and home maintenance supplies. Strong adjustable shelving was also installed to hold large, bulky items and free-up floor space. Adjustable shelves allow you to change the configuration as your storage needs evolve. Durable epoxy floors were also installed as they are moisture resistant and easy to clean. An efficient and effective lighting system was added to brighten up the works area while adding comfort and convenience to your space.
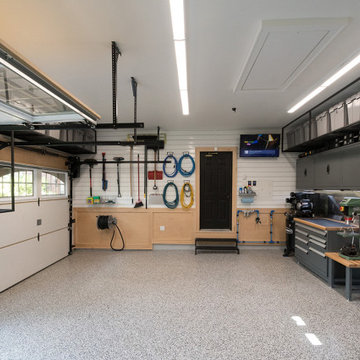
Custom dream garage complete with epoxy finished floor surface, maple wainscoting, slat wall storage system, custom steel shelving, custom mechanics cabinets and workbench, and new attic floor with drop down ladder access hatch. This unfinished original garage was overhauled to fit this homeowner's precise needs for tools, woodworking, seasonal storage, and of course parking. No detail was missed in customizing this space - who says practical can't also be beautiful?
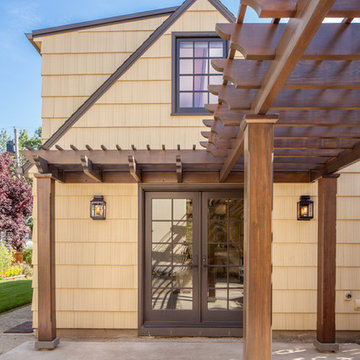
The homeowner of this old, detached garage wanted to create a functional living space with a kitchen, bathroom and second-story bedroom, while still maintaining a functional garage space. We salvaged hickory wood for the floors and built custom fir cabinets in the kitchen with patchwork tile backsplash and energy efficient appliances. As a historical home but without historical requirements, we had fun blending era-specific elements like traditional wood windows, French doors, and wood garage doors with modern elements like solar panels on the roof and accent lighting in the stair risers. In preparation for the next phase of construction (a full kitchen remodel and addition to the main house), we connected the plumbing between the main house and carriage house to make the project more cost-effective. We also built a new gate with custom stonework to match the trellis, expanded the patio between the main house and garage, and installed a gas fire pit to seamlessly tie the structures together and provide a year-round outdoor living space.
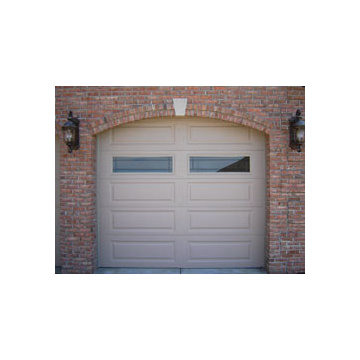
Идея дизайна: пристроенный гараж среднего размера в классическом стиле для трех машин
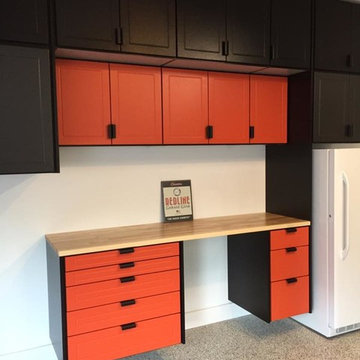
Perry Tiemann
На фото: пристроенный гараж среднего размера в классическом стиле с мастерской для двух машин
На фото: пристроенный гараж среднего размера в классическом стиле с мастерской для двух машин
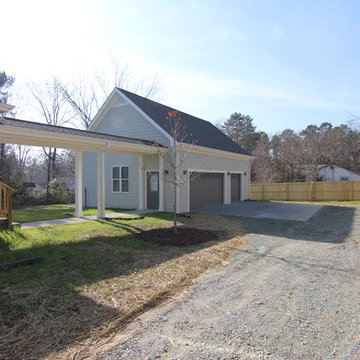
The detached three car garage connects to the home with a covered walkway leading to the laundry room / mudroom entrance.
Стильный дизайн: отдельно стоящий гараж среднего размера в стиле кантри для трех машин - последний тренд
Стильный дизайн: отдельно стоящий гараж среднего размера в стиле кантри для трех машин - последний тренд
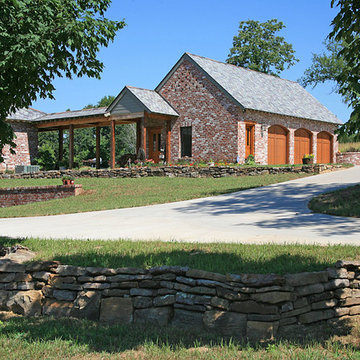
Источник вдохновения для домашнего уюта: отдельно стоящий гараж среднего размера в классическом стиле для трех машин
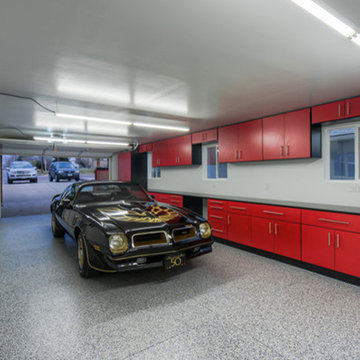
На фото: пристроенный гараж среднего размера в стиле неоклассика (современная классика) с мастерской для одной машины с
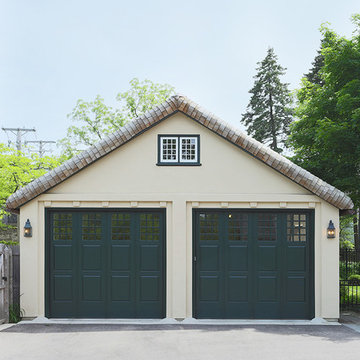
Свежая идея для дизайна: отдельно стоящий гараж среднего размера в классическом стиле для двух машин - отличное фото интерьера
Фото: гараж среднего размера с высоким бюджетом
7