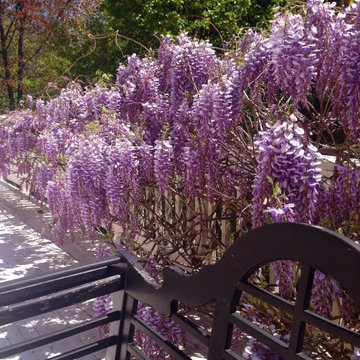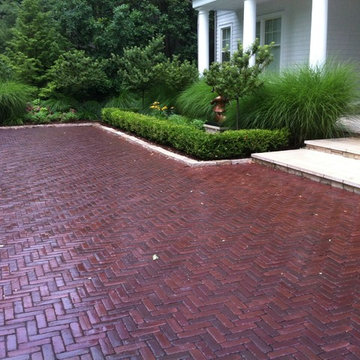Фото – фиолетовые интерьеры и экстерьеры

The main focal point of this space is the wallpapered wall sitting as the backdrop to this magnificent setting. The magenta in the floral perfectly pulls out the accent color throughout.

Photo credit: Charles-Ryan Barber
Architect: Nadav Rokach
Interior Design: Eliana Rokach
Staging: Carolyn Greco at Meredith Baer
Contractor: Building Solutions and Design, Inc.

The heart of the home is the reception room where deep blues from the Tyrrhenian Seas beautifully coalesce with soft whites and soupçons of antique gold under a bespoke chandelier of 1,800 hand-hung crystal droplets.
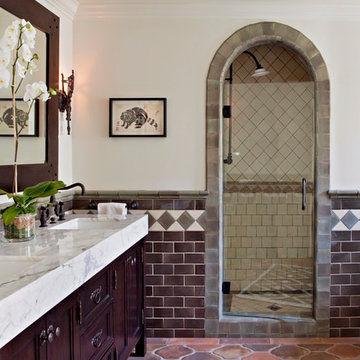
Свежая идея для дизайна: главная ванная комната в средиземноморском стиле с врезной раковиной, темными деревянными фасадами, мраморной столешницей, душем в нише, разноцветной плиткой, бежевыми стенами, полом из терракотовой плитки и фасадами с утопленной филенкой - отличное фото интерьера

Lucas Allen Photography
На фото: открытая гостиная комната среднего размера в современном стиле с стандартным камином и фасадом камина из металла с
На фото: открытая гостиная комната среднего размера в современном стиле с стандартным камином и фасадом камина из металла с
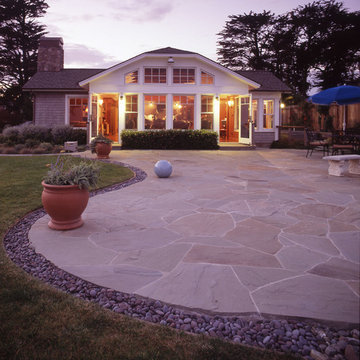
Tom Story | This family beach house and guest cottage sits perched above the Santa Cruz Yacht Harbor. A portion of the main house originally housed 1930’s era changing rooms for a Beach Club which included distinguished visitors such as Will Rogers. An apt connection for the new owners also have Oklahoma ties. The structures were limited to one story due to historic easements, therefore both buildings have fully developed basements featuring large windows and French doors to access European style exterior terraces and stairs up to grade. The main house features 5 bedrooms and 5 baths. Custom cabinetry throughout in built-in furniture style. A large design team helped to bring this exciting project to fruition. The house includes Passive Solar heated design, Solar Electric and Solar Hot Water systems. 4,500sf/420m House + 1300 sf Cottage - 6bdrm

Идея дизайна: большая угловая кухня в стиле неоклассика (современная классика) с врезной мойкой, фасадами в стиле шейкер, белыми фасадами, мраморной столешницей, серым фартуком, фартуком из каменной плиты, техникой под мебельный фасад, островом и барной стойкой

The brief for this project was for the house to be at one with its surroundings.
Integrating harmoniously into its coastal setting a focus for the house was to open it up to allow the light and sea breeze to breathe through the building. The first floor seems almost to levitate above the landscape by minimising the visual bulk of the ground floor through the use of cantilevers and extensive glazing. The contemporary lines and low lying form echo the rolling country in which it resides.
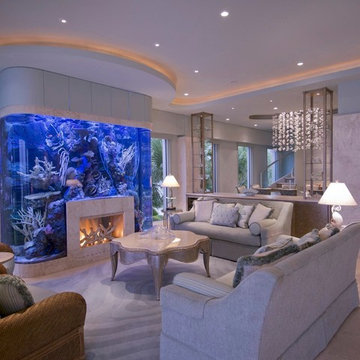
Brownie Harris
Стильный дизайн: парадная, открытая гостиная комната:: освещение в морском стиле с полом из известняка, фасадом камина из камня и стандартным камином - последний тренд
Стильный дизайн: парадная, открытая гостиная комната:: освещение в морском стиле с полом из известняка, фасадом камина из камня и стандартным камином - последний тренд
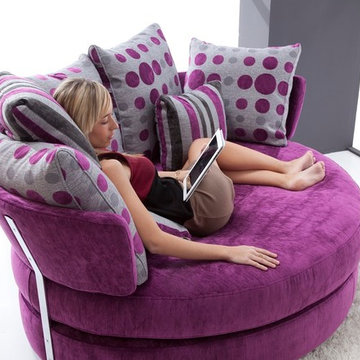
The MyApple is not a chair, nor a sofa, nor a chaise lounge…it is a special piece of furniture inspired from the love seat in the last century but designed for today's modern lifestyle. The MyApple is a custom made piece of furniture crafted by the world-renowned Spanish manufacturer Famaliving. This heart shaped love seat can come upholstered in an array of multiple different colored and patterned fabrics. The frame of the MyApple is crafted from pine wood and MDF construction making it very durable. All Fama products use a webbing system for suspension and support instead of the old spring design that will sag over years to come. Attached to the bottom are small wooden legs in black finish that allow it to maintain its low profile look.
Dimensions:
W68.9" x D51.2" x H37.5"
Seat Height: 17.7"
Arm Height: 29.2"
We deliver Nationwide!
Visit our showroom at:
Famaliving San Diego
401 University Ave,
San Diego, CA 92103
Questions? Ready to purchase?
Tel. 1-619-900-7674
sandiego@famaliving.com

Treve Johnson
Стильный дизайн: отдельная, п-образная кухня среднего размера в стиле кантри с врезной мойкой, фасадами цвета дерева среднего тона, белым фартуком, фартуком из керамической плитки, техникой под мебельный фасад, паркетным полом среднего тона и фасадами в стиле шейкер - последний тренд
Стильный дизайн: отдельная, п-образная кухня среднего размера в стиле кантри с врезной мойкой, фасадами цвета дерева среднего тона, белым фартуком, фартуком из керамической плитки, техникой под мебельный фасад, паркетным полом среднего тона и фасадами в стиле шейкер - последний тренд
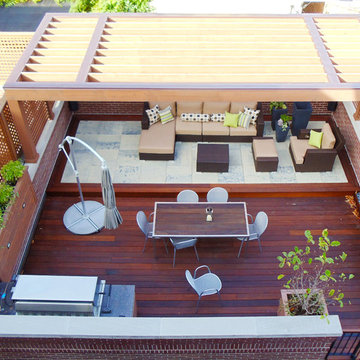
Свежая идея для дизайна: маленькая пергола на террасе на крыше в современном стиле с летней кухней для на участке и в саду - отличное фото интерьера

На фото: гостиная комната в морском стиле с бетонным полом, разноцветными стенами и коричневым полом без камина
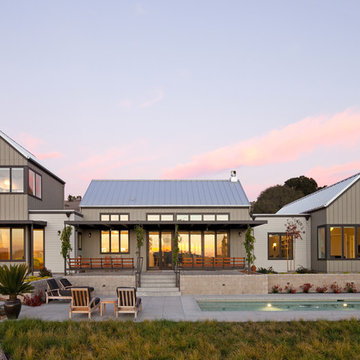
Elliott Johnson Photography
Источник вдохновения для домашнего уюта: двухэтажный, серый дом в стиле кантри
Источник вдохновения для домашнего уюта: двухэтажный, серый дом в стиле кантри
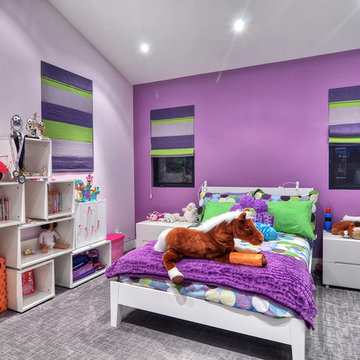
На фото: детская в современном стиле с спальным местом, фиолетовыми стенами, ковровым покрытием и серым полом для ребенка от 4 до 10 лет, девочки с

©Morgan Howarth Photography
Свежая идея для дизайна: п-образная кухня в стиле неоклассика (современная классика) с обеденным столом, врезной мойкой, белыми фасадами, техникой под мебельный фасад и фасадами с декоративным кантом - отличное фото интерьера
Свежая идея для дизайна: п-образная кухня в стиле неоклассика (современная классика) с обеденным столом, врезной мойкой, белыми фасадами, техникой под мебельный фасад и фасадами с декоративным кантом - отличное фото интерьера
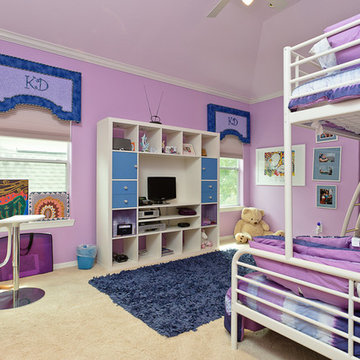
Стильный дизайн: детская в современном стиле с фиолетовыми стенами для двоих детей - последний тренд
Фото – фиолетовые интерьеры и экстерьеры
8



















