Фото – фиолетовые интерьеры и экстерьеры с невысоким бюджетом
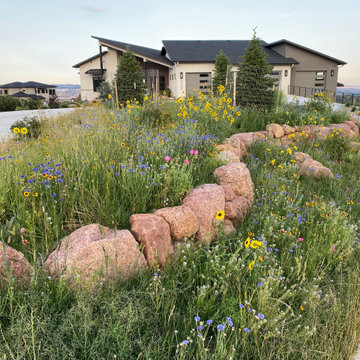
A blend of native grasses and wildflowers brought to life this bright and beautiful front yard space. In addition to looking great, this area is low maintenance and water friendly.
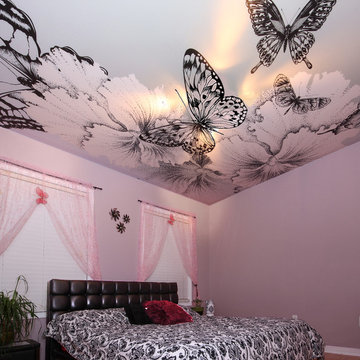
Printed stretched ceiling by Laqfoil.
What do you spend most of your time looking at when you're in bed? The ceiling! Make the most of the often-neglected "fifth wall" in your bedroom by turning it into a giant mural with Laqfoil printed stretch ceiling.
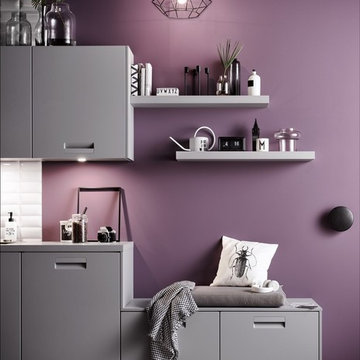
На фото: маленькая угловая кухня в стиле модернизм с обеденным столом, одинарной мойкой, плоскими фасадами, серыми фасадами, столешницей из ламината, белым фартуком, фартуком из керамогранитной плитки, черной техникой, паркетным полом среднего тона, коричневым полом и серой столешницей без острова для на участке и в саду с
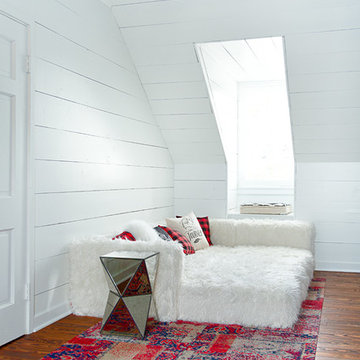
A super simple attic to bedroom conversion for a very special girl! This space went from dusty storage area to a dreamland perfect for any teenager to get ready, read, study, sleep, and even hang out with friends.
New flooring, some closet construction, lots of paint, and some good spatial planning was all this space needed! Hoping to do a bathroom addition in the near future, but for now the paradise is just what this family needed to expand their living space.
Furniture by others.

This project was a rehabilitation from a 1926 maid's quarters into a guesthouse. Tiny house.
Свежая идея для дизайна: маленькая угловая кухня в стиле шебби-шик с с полувстраиваемой мойкой (с передним бортиком), фасадами в стиле шейкер, синими фасадами, деревянной столешницей, белым фартуком, паркетным полом среднего тона, коричневым полом, коричневой столешницей, потолком из вагонки, фартуком из дерева и техникой из нержавеющей стали без острова для на участке и в саду - отличное фото интерьера
Свежая идея для дизайна: маленькая угловая кухня в стиле шебби-шик с с полувстраиваемой мойкой (с передним бортиком), фасадами в стиле шейкер, синими фасадами, деревянной столешницей, белым фартуком, паркетным полом среднего тона, коричневым полом, коричневой столешницей, потолком из вагонки, фартуком из дерева и техникой из нержавеющей стали без острова для на участке и в саду - отличное фото интерьера
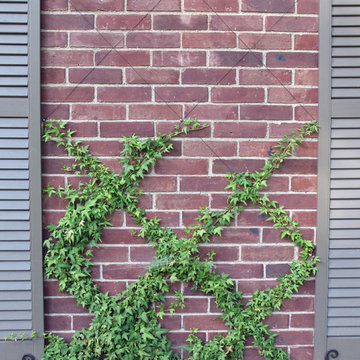
A simple copper wire trellis used to train ivy up a wall between two windows. This can be an easy DIY project.
На фото: фитостена на переднем дворе в классическом стиле с полуденной тенью с
На фото: фитостена на переднем дворе в классическом стиле с полуденной тенью с

Our pioneer project, Casita de Tierra in San Juan del Sur, Nicaragua, showcases the natural building techniques of a rubble trench foundation, earthbag construction, natural plasters, earthen floors, and a composting toilet.
Our earthbag wall system consists of locally available, cost-efficient, polypropylene bags that are filled with a formula of clay and aggregate unearthed from our building site. The bags are stacked like bricks in running bonds, which are strengthened by courses of barbed wire laid between each row, and tamped into place. The walls are then plastered with a mix composed of clay, sand, soil and straw, and are followed by gypsum and lime renders to create attractive walls.
The casita exhibits a load-bearing wall system demonstrating that thick earthen walls, with no rebar or cement, can support a roofing structure. We, also, installed earthen floors, created an indoor dry-composting toilet system, utilized local woods for the furniture, routed all grey water to the outdoor garden, and maximized air flow by including cross-ventilating screened windows below the natural palm frond and cane roof.
Casita de Tierra exemplifies an economically efficient, structurally sound, aesthetically pleasing, environmentally kind, and socially responsible home.
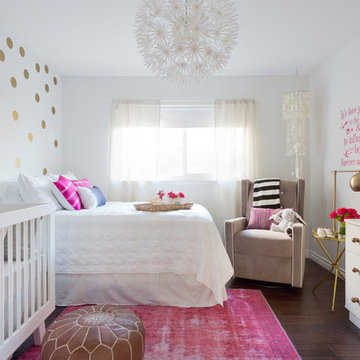
Amy Bartlam Photography
Пример оригинального дизайна: маленькая комната для малыша: освещение в стиле фьюжн с белыми стенами, полом из ламината и коричневым полом для на участке и в саду, девочки
Пример оригинального дизайна: маленькая комната для малыша: освещение в стиле фьюжн с белыми стенами, полом из ламината и коричневым полом для на участке и в саду, девочки
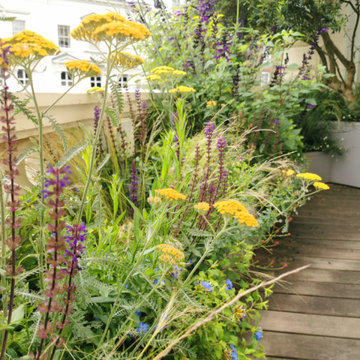
A naturalistic planting scheme for a roof terrace in Notting Hill. The drought tolerant planting provides year round interest and is a fantastic source of food for pollinators.
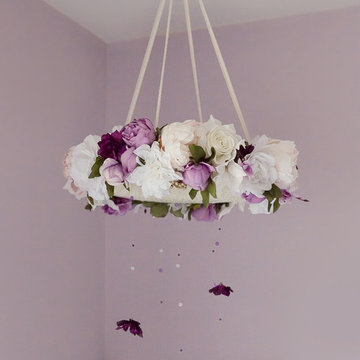
Пример оригинального дизайна: детская среднего размера в стиле неоклассика (современная классика) с спальным местом, фиолетовыми стенами и ковровым покрытием для девочки
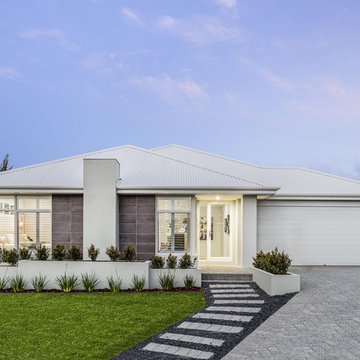
На фото: одноэтажный, серый частный загородный дом среднего размера в современном стиле с металлической крышей, облицовкой из камня и двускатной крышей
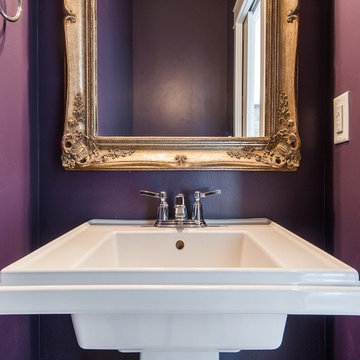
Стильный дизайн: главная ванная комната среднего размера в стиле кантри с раковиной с пьедесталом и фиолетовыми стенами - последний тренд
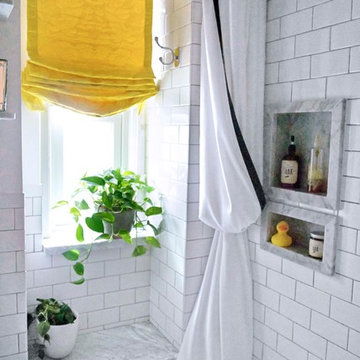
Mollie Vogt-Welch
Стильный дизайн: маленькая главная ванная комната в стиле неоклассика (современная классика) с врезной раковиной, черными фасадами, мраморной столешницей, отдельно стоящей ванной, душем над ванной, унитазом-моноблоком, белой плиткой, плиткой кабанчик, белыми стенами и полом из керамогранита для на участке и в саду - последний тренд
Стильный дизайн: маленькая главная ванная комната в стиле неоклассика (современная классика) с врезной раковиной, черными фасадами, мраморной столешницей, отдельно стоящей ванной, душем над ванной, унитазом-моноблоком, белой плиткой, плиткой кабанчик, белыми стенами и полом из керамогранита для на участке и в саду - последний тренд
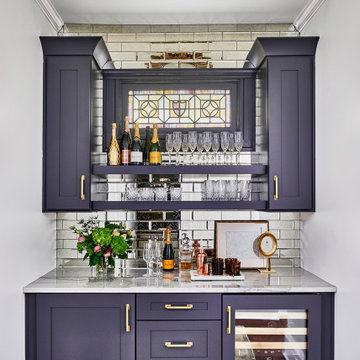
Alair Homes Decatur, Decatur, Georgia, Residential Interior Element Under $30,000
Стильный дизайн: маленький домашний бар в классическом стиле для на участке и в саду - последний тренд
Стильный дизайн: маленький домашний бар в классическом стиле для на участке и в саду - последний тренд
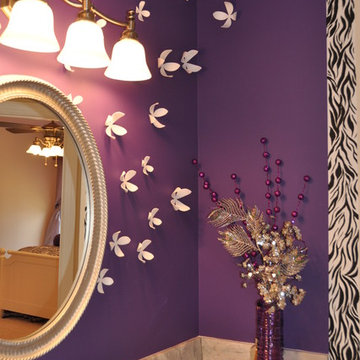
Coordinating bathroom suite for teenage girl. Custom hand-painted zebra stripes surround the vanity.
Margaret Volney
Идея дизайна: детская ванная комната среднего размера в современном стиле с врезной раковиной, фасадами с утопленной филенкой, белыми фасадами, полом из керамогранита, фиолетовыми стенами, мраморной столешницей и бежевой столешницей
Идея дизайна: детская ванная комната среднего размера в современном стиле с врезной раковиной, фасадами с утопленной филенкой, белыми фасадами, полом из керамогранита, фиолетовыми стенами, мраморной столешницей и бежевой столешницей
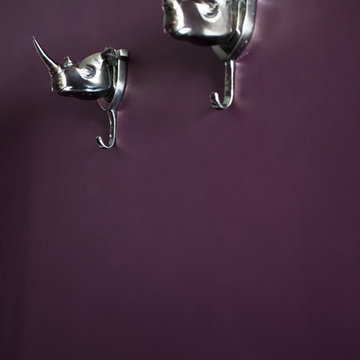
Rhino hooks
Patrick Cline
Идея дизайна: хозяйская спальня среднего размера в стиле фьюжн с фиолетовыми стенами и ковровым покрытием без камина
Идея дизайна: хозяйская спальня среднего размера в стиле фьюжн с фиолетовыми стенами и ковровым покрытием без камина
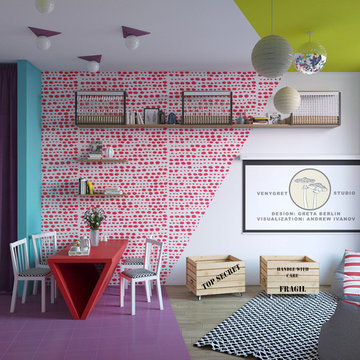
Design: Greta Berlin (VenyGret Studio)
Visualization: Andrew Ivanov
Яркое и экономичное оформление малогабаритных апартаментов с помощью нестандартного использования материалов и визуальных эффектов.

Anchored by a Navy Blue Hexagon Tile Backsplash, this transitional style kitchen serves up some nautical vibes with its classic blue and white color pairing. Love the look? Sample navy blue tiles and more at fireclaytile.com.
TILE SHOWN
6" Hexagon Tiles in Navy Blue
DESIGN
John Gioffre
PHOTOS
Leonid Furmansky
INSTALLER
Revent Remodeling + Construction

Gray tones playfulness a kid’s bathroom in Oak Park.
This bath was design with kids in mind but still to have the aesthetic lure of a beautiful guest bathroom.
The flooring is made out of gray and white hexagon tiles with different textures to it, creating a playful puzzle of colors and creating a perfect anti slippery surface for kids to use.
The walls tiles are 3x6 gray subway tile with glossy finish for an easy to clean surface and to sparkle with the ceiling lighting layout.
A semi-modern vanity design brings all the colors together with darker gray color and quartz countertop.
In conclusion a bathroom for everyone to enjoy and admire.

Источник вдохновения для домашнего уюта: маленькая ванная комната в стиле кантри с серыми фасадами, душем в нише, раздельным унитазом, белой плиткой, керамической плиткой, синими стенами, полом из керамогранита, душевой кабиной, монолитной раковиной, столешницей из искусственного камня, разноцветным полом, душем с раздвижными дверями, белой столешницей, нишей, тумбой под одну раковину, напольной тумбой и фасадами с утопленной филенкой для на участке и в саду
Фото – фиолетовые интерьеры и экстерьеры с невысоким бюджетом
1


















