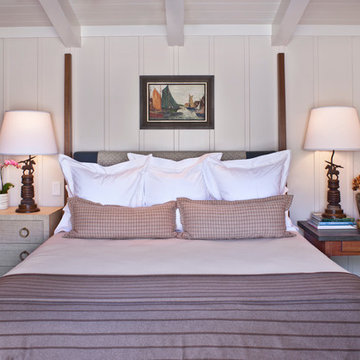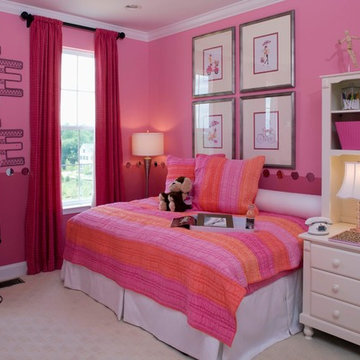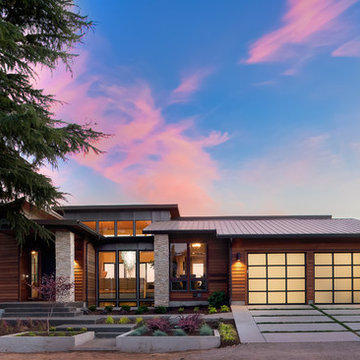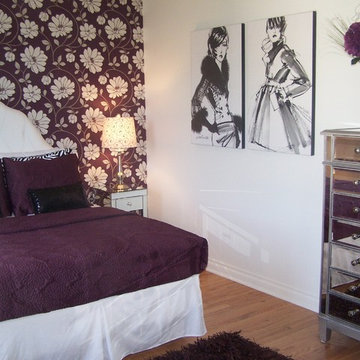Фото – фиолетовые интерьеры и экстерьеры

View of the bunk wall in the kids playroom. A set of Tansu stairs with pullout draws separates storage to the right and a homework desk to the left. Above each is a bunk bed with custom powder coated black pipe rails. At the entry is another black pipe ladder leading up to a loft above the entry. Below the loft is a laundry shoot cabinet with a pipe to the laundry room below. The floors are made from 5x5 baltic birch plywood.
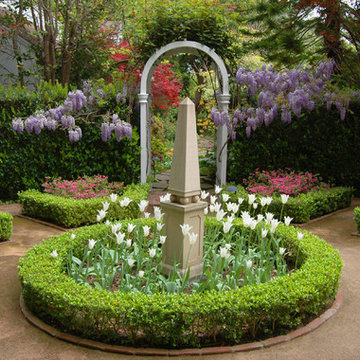
Bill Mellett Design, BMDLA.com
На фото: участок и сад в классическом стиле с клумбами
На фото: участок и сад в классическом стиле с клумбами

When Hurricane Sandy hit, it flooded this basement with nearly 6 feet of water, so we started with a complete gut renovation. We added polished concrete floors and powder-coated stairs to withstand the test of time. A small kitchen area with chevron tile backsplash, glass shelving, and a custom hidden island/wine glass table provides prep room without sacrificing space. The living room features a cozy couch and ample seating, with the television set into the wall to minimize its footprint. A small bathroom offers convenience without getting in the way. Nestled between the living room and kitchen is a custom-built repurposed wine barrel turned into a wine bar - the perfect place for friends and family to visit. Photo by Chris Amaral.

This hidden front courtyard is nestled behind a small knoll, which protects the space from the street on one side and fosters a sense of openness on the other. The clients wanted plenty of places to sit and enjoy the landscape.
This photo was taken by Ryann Ford.

The original stained glass skylight was removed, completely disassembled, cleaned, and re-leaded to restore its original appearance and repair broken glass and sagging. New plate glass panels in the attic above facilitate cleaning. New structural beams were required in this ceiling and throughout the interior of the house to adress deficiencies in historic "rule of thumb" structural engineering. The large opening into the lakefront sitting area at the right is new.
By: Dana Wheelock Photography

Select grade White Oak flooring from Hull Forest Products. Custom milled in the USA to your specifications. Available unfinished or prefinished. 4-6 week lead time. 800-928-9602. www.hullforest.com

Пример оригинального дизайна: нейтральная комната для малыша среднего размера в современном стиле с разноцветными стенами, темным паркетным полом и коричневым полом
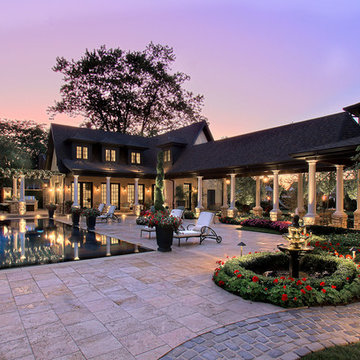
Свежая идея для дизайна: огромный прямоугольный, спортивный бассейн на заднем дворе в классическом стиле с домиком у бассейна и покрытием из каменной брусчатки - отличное фото интерьера

Landscape Architect: Howard Cohen
Photography by: Bob Narod, Photographer, LLC
Источник вдохновения для домашнего уюта: большой регулярный сад в классическом стиле с мощением тротуарной плиткой и клумбами
Источник вдохновения для домашнего уюта: большой регулярный сад в классическом стиле с мощением тротуарной плиткой и клумбами
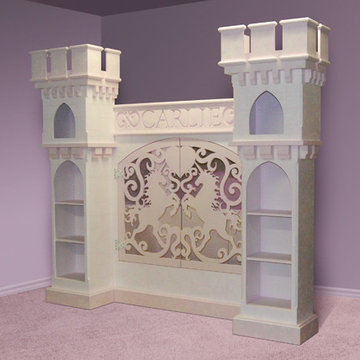
Mom wanted her little girl Princess to have an indoor play structure for imaginary play girls beds features stairs with slide. Custom made princess bed designed by http://www.sweetdreambed.com

На фото: большой тамбур со шкафом для обуви в классическом стиле с белыми стенами и серым полом с
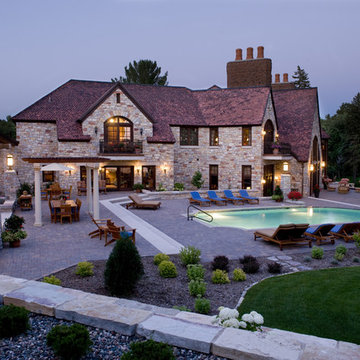
Designed by Marie Meko, Allied ASID
Стильный дизайн: дом в классическом стиле - последний тренд
Стильный дизайн: дом в классическом стиле - последний тренд

Harold Leidner Landscape Architects
На фото: большая пергола на террасе в современном стиле с
На фото: большая пергола на террасе в современном стиле с
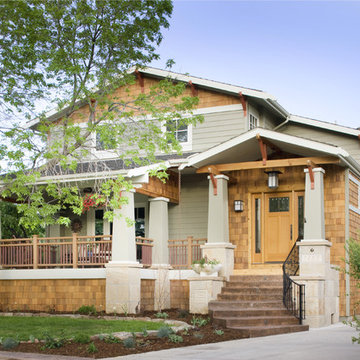
Craftsman transformation including front entry, porch, and period details
На фото: деревянный дом в стиле кантри
На фото: деревянный дом в стиле кантри

Horwitz Residence designed by Minarc
*The house is oriented so that all of the rooms can enjoy the outdoor living area which includes Pool, outdoor dinning / bbq and play court.
• The flooring used in this residence is by DuChateau Floors - Terra Collection in Zimbabwe. The modern dark colors of the collection match both contemporary & traditional interior design
• It’s orientation is thought out to maximize passive solar design and natural ventilations, with solar chimney escaping hot air during summer and heating cold air during winter eliminated the need for mechanical air handling.
• Simple Eco-conscious design that is focused on functionality and creating a healthy breathing family environment.
• The design elements are oriented to take optimum advantage of natural light and cross ventilation.
• Maximum use of natural light to cut down electrical cost.
• Interior/exterior courtyards allows for natural ventilation as do the master sliding window and living room sliders.
• Conscious effort in using only materials in their most organic form.
• Solar thermal radiant floor heating through-out the house
• Heated patio and fireplace for outdoor dining maximizes indoor/outdoor living. The entry living room has glass to both sides to further connect the indoors and outdoors.
• Floor and ceiling materials connected in an unobtrusive and whimsical manner to increase floor plan flow and space.
• Magnetic chalkboard sliders in the play area and paperboard sliders in the kids' rooms transform the house itself into a medium for children's artistic expression.
• Material contrasts (stone, steal, wood etc.) makes this modern home warm and family
Фото – фиолетовые интерьеры и экстерьеры
7



















