Сортировать:
Бюджет
Сортировать:Популярное за сегодня
121 - 140 из 1 263 фото
1 из 2
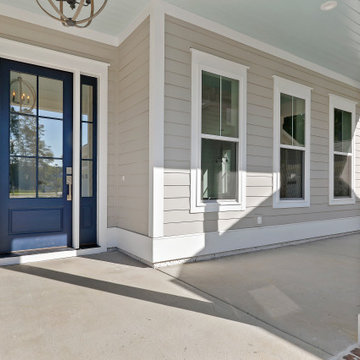
Front Porch
Источник вдохновения для домашнего уюта: веранда среднего размера на переднем дворе в морском стиле с колоннами, покрытием из бетонных плит и навесом
Источник вдохновения для домашнего уюта: веранда среднего размера на переднем дворе в морском стиле с колоннами, покрытием из бетонных плит и навесом
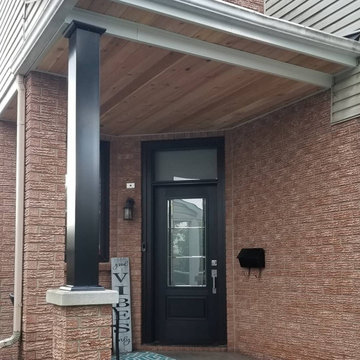
We are so proud of this most recently completed project in Barrhaven! With newly upgraded windows and doors, our customer wanted to revitalize their front porch and rear yard as well.
On the front porch we removed the original aluminum soffit and wood column, replacing them with beautiful cedar soffit and a sleek aluminum column.
At the rear we removed the old wooden deck that had been poorly installed and in dire need of replacement.
In it's place we constructed an attractive pressure treated wood deck with multiple levels and a wide set of stairs. Situated on helical piles from Techno Metal Post and built with material provided by BMR, the deck features a picture frame deck edge with mid span border for a custom look. 3/4" clear limestone was placed on weedmat under the deck for a clean area to store outdoor items.
Aluminum railing from Imperial Kool-Ray was used to provide a strong and maintenance free guardrail, giving the deck a nice finishing touch.
We would also like to mention the great appreciation we had for the cooler full of ice, drinks and fruit that was left for us every morning by our customers. It was such a nice gesture and wanted again to say Thank You!
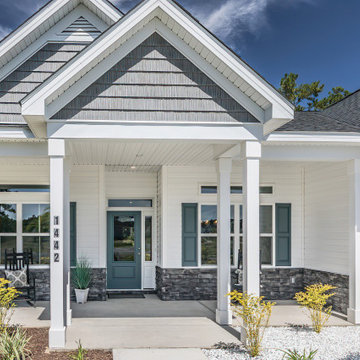
Стильный дизайн: веранда среднего размера на переднем дворе в стиле модернизм с колоннами, покрытием из бетонных плит и навесом - последний тренд
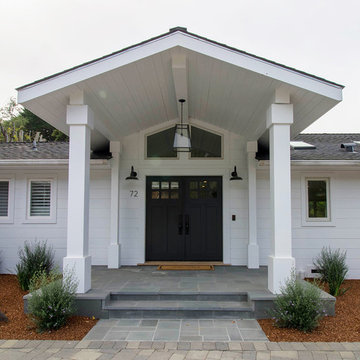
Источник вдохновения для домашнего уюта: веранда среднего размера на переднем дворе в стиле модернизм с колоннами, покрытием из декоративного бетона и навесом
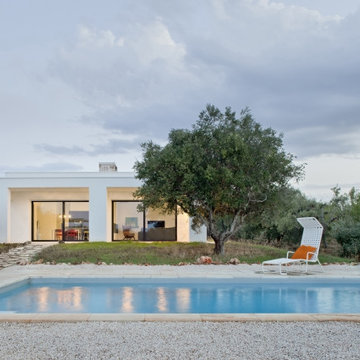
Il portico e la piscina
На фото: веранда среднего размера на переднем дворе в средиземноморском стиле с покрытием из каменной брусчатки, колоннами и навесом
На фото: веранда среднего размера на переднем дворе в средиземноморском стиле с покрытием из каменной брусчатки, колоннами и навесом
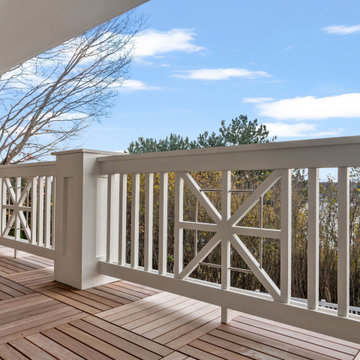
Shingle details and handsome stone accents give this traditional carriage house the look of days gone by while maintaining all of the convenience of today. The goal for this home was to maximize the views of the lake and this three-story home does just that. With multi-level porches and an abundance of windows facing the water. The exterior reflects character, timelessness, and architectural details to create a traditional waterfront home.
The exterior details include curved gable rooflines, crown molding, limestone accents, cedar shingles, arched limestone head garage doors, corbels, and an arched covered porch. Objectives of this home were open living and abundant natural light. This waterfront home provides space to accommodate entertaining, while still living comfortably for two. The interior of the home is distinguished as well as comfortable.
Graceful pillars at the covered entry lead into the lower foyer. The ground level features a bonus room, full bath, walk-in closet, and garage. Upon entering the main level, the south-facing wall is filled with numerous windows to provide the entire space with lake views and natural light. The hearth room with a coffered ceiling and covered terrace opens to the kitchen and dining area.
The best views were saved on the upper level for the master suite. Third-floor of this traditional carriage house is a sanctuary featuring an arched opening covered porch, two walk-in closets, and an en suite bathroom with a tub and shower.
Round Lake carriage house is located in Charlevoix, Michigan. Round lake is the best natural harbor on Lake Michigan. Surrounded by the City of Charlevoix, it is uniquely situated in an urban center, but with access to thousands of acres of the beautiful waters of northwest Michigan. The lake sits between Lake Michigan to the west and Lake Charlevoix to the east.

This beautiful new construction craftsman-style home had the typical builder's grade front porch with wood deck board flooring and painted wood steps. Also, there was a large unpainted wood board across the bottom front, and an opening remained that was large enough to be used as a crawl space underneath the porch which quickly became home to unwanted critters.
In order to beautify this space, we removed the wood deck boards and installed the proper floor joists. Atop the joists, we also added a permeable paver system. This is very important as this system not only serves as necessary support for the natural stone pavers but would also firmly hold the sand being used as grout between the pavers.
In addition, we installed matching brick across the bottom front of the porch to fill in the crawl space and painted the wood board to match hand rails and columns.
Next, we replaced the original wood steps by building new concrete steps faced with matching brick and topped with natural stone pavers.
Finally, we added new hand rails and cemented the posts on top of the steps for added stability.
WOW...not only was the outcome a gorgeous transformation but the front porch overall is now much more sturdy and safe!
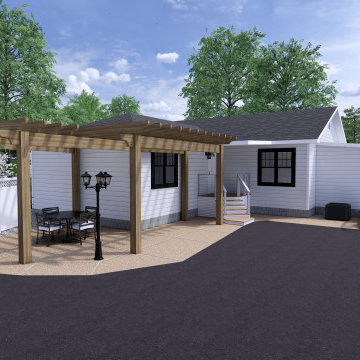
Front porch design and outdoor living design including, walkways, patios, steps, accent walls and pillars, and natural surroundings.
Идея дизайна: большая веранда на переднем дворе в стиле модернизм с колоннами, мощением тротуарной плиткой, навесом и деревянными перилами
Идея дизайна: большая веранда на переднем дворе в стиле модернизм с колоннами, мощением тротуарной плиткой, навесом и деревянными перилами
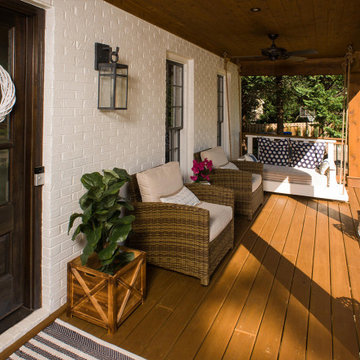
This timber column porch replaced a small portico. It features a 7.5' x 24' premium quality pressure treated porch floor. Porch beam wraps, fascia, trim are all cedar. A shed-style, standing seam metal roof is featured in a burnished slate color. The porch also includes a ceiling fan and recessed lighting.
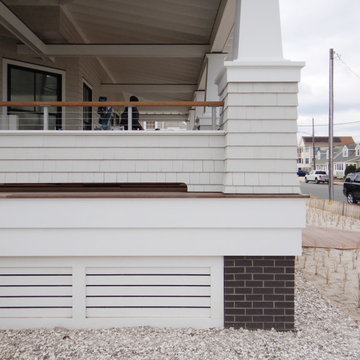
Porch Detail
Стильный дизайн: огромная веранда на переднем дворе в морском стиле с настилом, навесом, колоннами и перилами из тросов - последний тренд
Стильный дизайн: огромная веранда на переднем дворе в морском стиле с настилом, навесом, колоннами и перилами из тросов - последний тренд
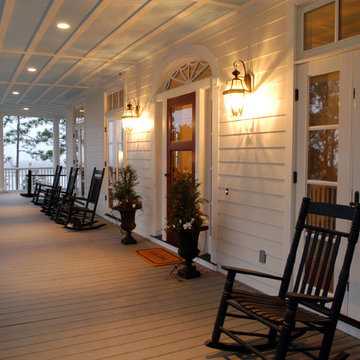
Sam Holland
На фото: большая веранда на переднем дворе в классическом стиле с настилом, навесом и колоннами
На фото: большая веранда на переднем дворе в классическом стиле с настилом, навесом и колоннами
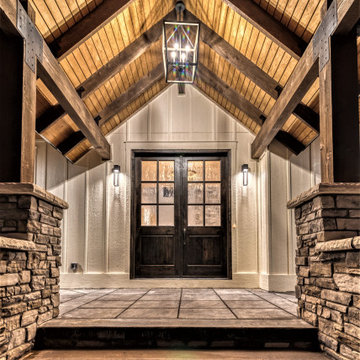
На фото: огромная веранда на переднем дворе в стиле кантри с колоннами, покрытием из декоративного бетона и навесом
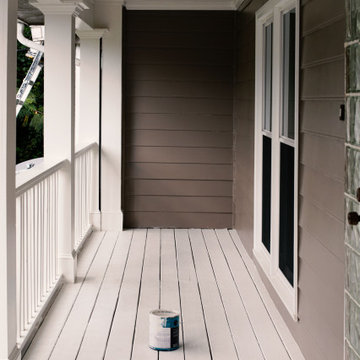
Spraying on brick and porch area
Источник вдохновения для домашнего уюта: веранда среднего размера на переднем дворе в классическом стиле с колоннами и деревянными перилами
Источник вдохновения для домашнего уюта: веранда среднего размера на переднем дворе в классическом стиле с колоннами и деревянными перилами
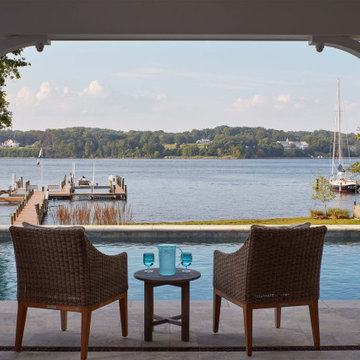
Источник вдохновения для домашнего уюта: большая веранда на заднем дворе в морском стиле с покрытием из каменной брусчатки, навесом и колоннами
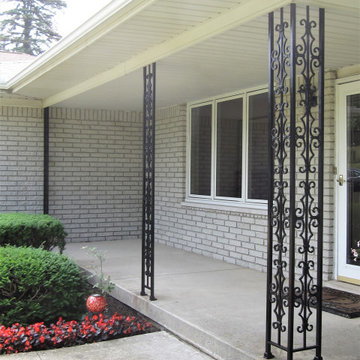
This is an "after" photo of three front porch wrought iron columns I restored.
Стильный дизайн: веранда среднего размера на переднем дворе в классическом стиле с колоннами, покрытием из бетонных плит и навесом - последний тренд
Стильный дизайн: веранда среднего размера на переднем дворе в классическом стиле с колоннами, покрытием из бетонных плит и навесом - последний тренд
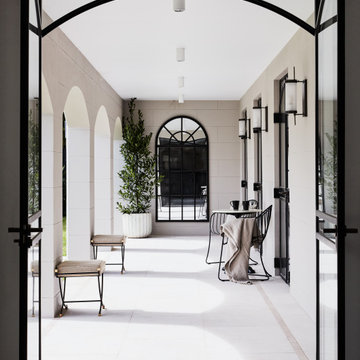
Пример оригинального дизайна: большая веранда на заднем дворе в стиле неоклассика (современная классика) с колоннами, покрытием из плитки и навесом
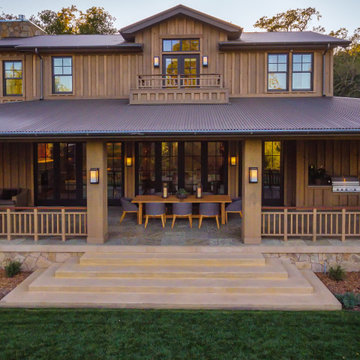
Стильный дизайн: большая веранда на переднем дворе в стиле кантри с колоннами - последний тренд
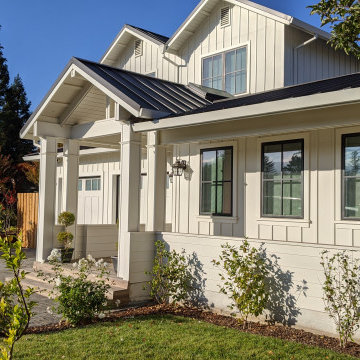
На фото: огромная веранда на переднем дворе в стиле кантри с колоннами, мощением клинкерной брусчаткой и навесом с
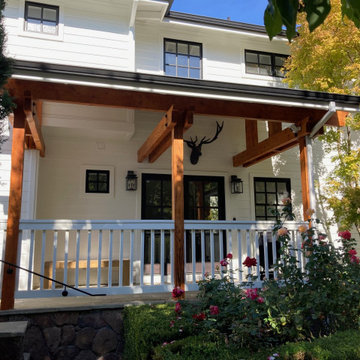
Updated exterior: Painted entire exterior, including black windows, removed paint from exposed beams and columns for natural effect, installed bench. Updated landscaping.

На фото: веранда среднего размера на переднем дворе в современном стиле с колоннами, мощением клинкерной брусчаткой, навесом и металлическими перилами
Фото: экстерьеры с колоннами
7





