Сортировать:
Бюджет
Сортировать:Популярное за сегодня
1 - 20 из 291 фото
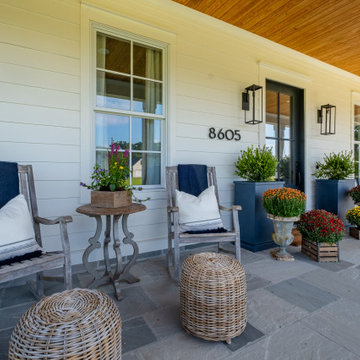
На фото: огромная веранда на переднем дворе в классическом стиле с колоннами, покрытием из каменной брусчатки и козырьком
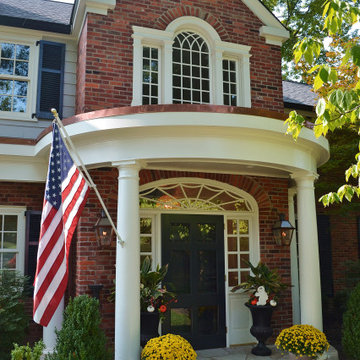
The existing entry hall was narrow, and uninviting. The front porch was bland. The solution was to expand the entry hall out four feet with a two story piece that allowed for a new straight run of stairs, a larger foyer at the entry door with sidelights and a fanlight window above. A Palladian window was added at the stair landing with a window seat.. A new semi circular porch with a stone floor marks the main entry for the house.
Existing Dining Room bay had a low ceiling which separated it from the main room. We removed the old bay and added a taller rectangular bay window with engaged columns to complement the entry porch.
The new dining bay, front porch and new vertical brick element fit the scale of the large front facade and most importantly give it visual delight!
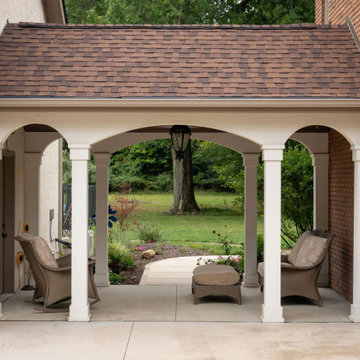
Barrel vaulted stained ceiling offers drama & architectural interest.
Пример оригинального дизайна: пергола на веранде среднего размера на боковом дворе в классическом стиле с колоннами и покрытием из бетонных плит
Пример оригинального дизайна: пергола на веранде среднего размера на боковом дворе в классическом стиле с колоннами и покрытием из бетонных плит
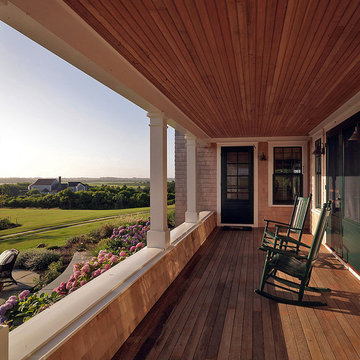
Susan Teare
Пример оригинального дизайна: веранда среднего размера на переднем дворе в классическом стиле с колоннами, настилом, навесом и деревянными перилами
Пример оригинального дизайна: веранда среднего размера на переднем дворе в классическом стиле с колоннами, настилом, навесом и деревянными перилами
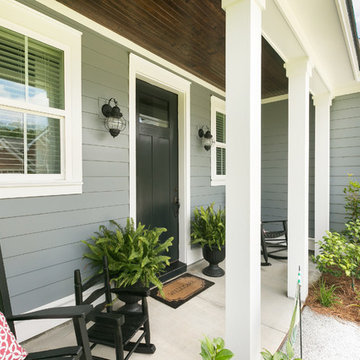
Patrick Brickman and Ebony Ellis
На фото: веранда на переднем дворе в классическом стиле с покрытием из бетонных плит, навесом и колоннами с
На фото: веранда на переднем дворе в классическом стиле с покрытием из бетонных плит, навесом и колоннами с
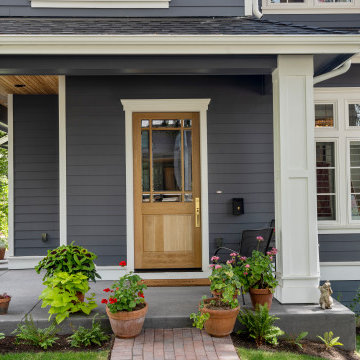
Источник вдохновения для домашнего уюта: веранда среднего размера на переднем дворе в классическом стиле с колоннами, мощением клинкерной брусчаткой и навесом
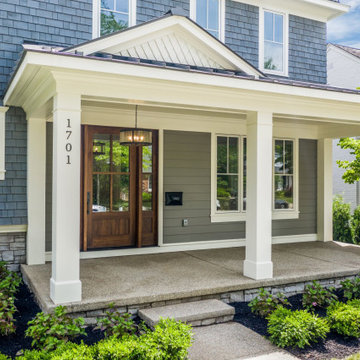
Стильный дизайн: большая веранда на переднем дворе в классическом стиле с колоннами и навесом - последний тренд
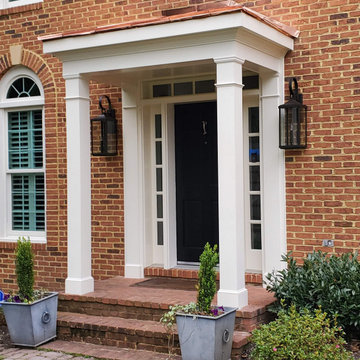
Front porch renovation
Стильный дизайн: веранда на переднем дворе в классическом стиле с колоннами - последний тренд
Стильный дизайн: веранда на переднем дворе в классическом стиле с колоннами - последний тренд
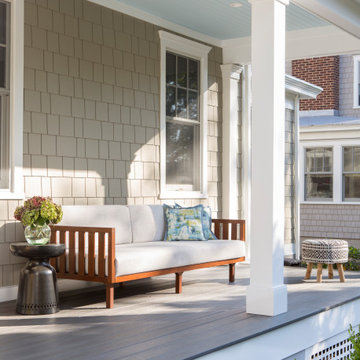
Our Princeton architects designed a new porch for this older home creating space for relaxing and entertaining outdoors. New siding and windows upgraded the overall exterior look. Our architects designed the columns and window trim in similar styles to create a cohesive whole. We designed a wide, open entry staircase with lighting and a handrail on one side.
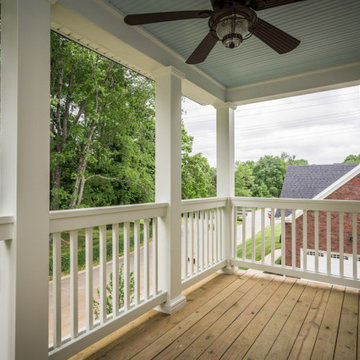
Upstairs porch off of Master Bedroom
Стильный дизайн: веранда на переднем дворе в классическом стиле с колоннами и навесом - последний тренд
Стильный дизайн: веранда на переднем дворе в классическом стиле с колоннами и навесом - последний тренд

Источник вдохновения для домашнего уюта: веранда среднего размера на заднем дворе в классическом стиле с колоннами, покрытием из бетонных плит и навесом
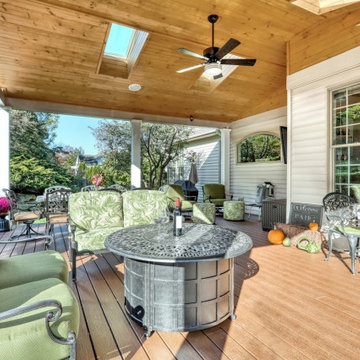
Outdoor Living - Trex Decking, Saddle color
На фото: большая веранда на заднем дворе в классическом стиле с колоннами, покрытием из декоративного бетона и навесом
На фото: большая веранда на заднем дворе в классическом стиле с колоннами, покрытием из декоративного бетона и навесом

Herringbone Brick Paver Porch
На фото: веранда среднего размера на переднем дворе в классическом стиле с колоннами и мощением клинкерной брусчаткой с
На фото: веранда среднего размера на переднем дворе в классическом стиле с колоннами и мощением клинкерной брусчаткой с
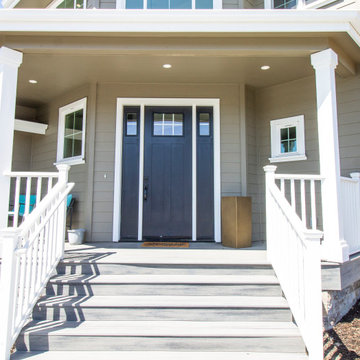
Идея дизайна: веранда среднего размера на переднем дворе в классическом стиле с колоннами, настилом, навесом и деревянными перилами
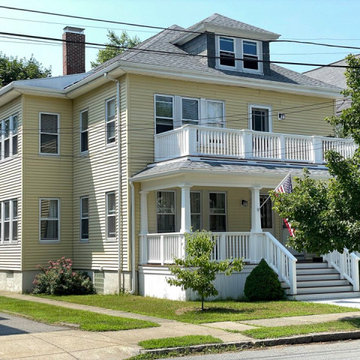
The previous front porch — captured in the “before” photos of the slideshow — was puzzling. The owner of this two-family home in New Bedford wasn’t sure how it had evolved, but both the first- and second-floor porch levels appeared to have been added on top of previous porches, which made for very curious enclosing guardrails. When the owner approached KHS, she was ready to completely remove the haphazard porches and start fresh with something more in keeping with her American Foursquare-style home.
The new porches allow more daylight to reach the interior at both levels, while maintaining privacy from the street with guardrails containing paneled piers and tightly spaced balusters. New wide steps that have lower riser heights set the stage for a gracious entry. Since low maintenance materials were a priority for this homeowner, much of the porch is comprised of Azek trim elements. The porch decking is mahogany. New tapered posts and a gently sloped upper-porch roof meet the inset upper-level guardrail in a manner reminiscent of some of the more traditional porch treatments in the neighborhood. Transforming the porches has transformed this home’s curb appeal.
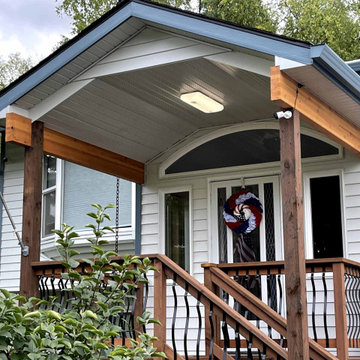
Entry addition 8'0" X 10'0" with covered porch. Segmented arched window above entry door and window sidelights. Metal siding matched to the existing siding. Steel rain gutters with rain chains. Treated wood deck and stairs with metal balusters.

Свежая идея для дизайна: большая веранда на переднем дворе в классическом стиле с колоннами, покрытием из каменной брусчатки и навесом - отличное фото интерьера
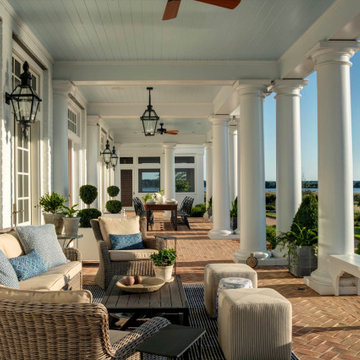
This 60-foot long waterfront covered porch features an array of delightful details that invite respite – built-in benches nestled between the columns, light blue nickel gap ceilings, and three different brick floor patterns. The space is flanked on either end by two cozy screened porches, offering a multitude of ways to soak in the water views.
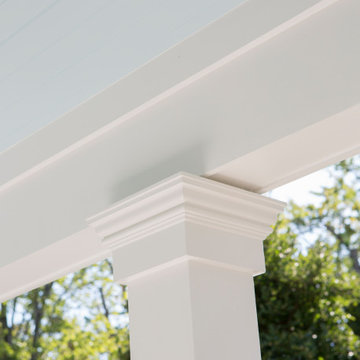
Our Princeton architects designed a new porch for this older home creating space for relaxing and entertaining outdoors. New siding and windows upgraded the overall exterior look. Our architects designed the columns and window trim in similar styles to create a cohesive whole. We designed a wide, open entry staircase with lighting and a handrail on one side.
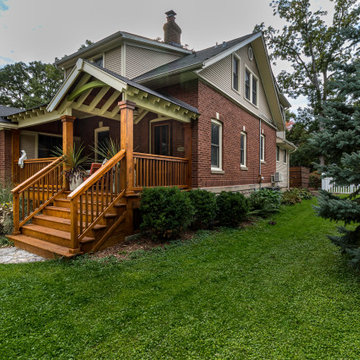
Свежая идея для дизайна: веранда на переднем дворе в классическом стиле с колоннами, покрытием из каменной брусчатки, навесом и деревянными перилами - отличное фото интерьера
Фото: экстерьеры в классическом стиле с колоннами
1





