Фото: экстерьеры с крыльцом с защитной сеткой и колоннами
Сортировать:
Бюджет
Сортировать:Популярное за сегодня
1 - 20 из 11 031 фото
1 из 3

Screen porch off of the dining room
Источник вдохновения для домашнего уюта: веранда на боковом дворе в морском стиле с настилом, навесом и крыльцом с защитной сеткой
Источник вдохновения для домашнего уюта: веранда на боковом дворе в морском стиле с настилом, навесом и крыльцом с защитной сеткой
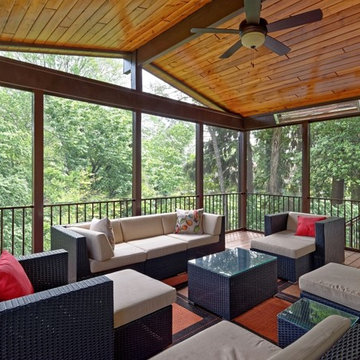
Screened in Porch with Brown Trim Prefinished Pine Ceiling Below Rafters and Composite Deck Flooring
Пример оригинального дизайна: большая веранда на заднем дворе в классическом стиле с крыльцом с защитной сеткой, настилом и навесом
Пример оригинального дизайна: большая веранда на заднем дворе в классическом стиле с крыльцом с защитной сеткой, настилом и навесом

Large porch with retractable screens, perfect for MN summers!
Пример оригинального дизайна: большая веранда на заднем дворе в классическом стиле с крыльцом с защитной сеткой, настилом и навесом
Пример оригинального дизайна: большая веранда на заднем дворе в классическом стиле с крыльцом с защитной сеткой, настилом и навесом

This enclosed portion of the wrap around porches features both dining and sitting areas to enjoy the beautiful views.
Источник вдохновения для домашнего уюта: большая веранда на заднем дворе в классическом стиле с крыльцом с защитной сеткой, покрытием из каменной брусчатки и навесом
Источник вдохновения для домашнего уюта: большая веранда на заднем дворе в классическом стиле с крыльцом с защитной сеткой, покрытием из каменной брусчатки и навесом
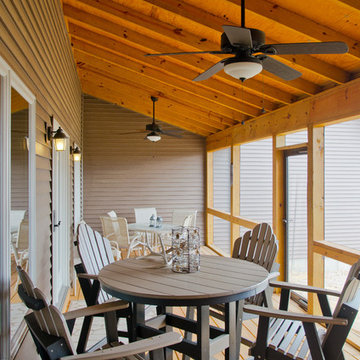
На фото: веранда среднего размера на заднем дворе в стиле рустика с крыльцом с защитной сеткой, настилом и навесом с

We designed a three season room with removable window/screens and a large sliding screen door. The Walnut matte rectified field tile floors are heated, We included an outdoor TV, ceiling fans and a linear fireplace insert with star Fyre glass. Outside, we created a seating area around a fire pit and fountain water feature, as well as a new patio for grilling.

To avoid blocking views from interior spaces, this porch was set to the side of the kitchen. Telescoping sliding doors create a seamless connection between inside and out.

Пример оригинального дизайна: большая веранда на заднем дворе в морском стиле с крыльцом с защитной сеткой, настилом, навесом и деревянными перилами
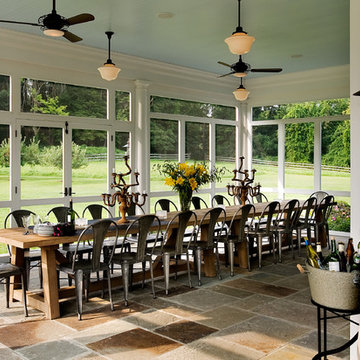
Свежая идея для дизайна: веранда в стиле кантри с навесом и крыльцом с защитной сеткой - отличное фото интерьера
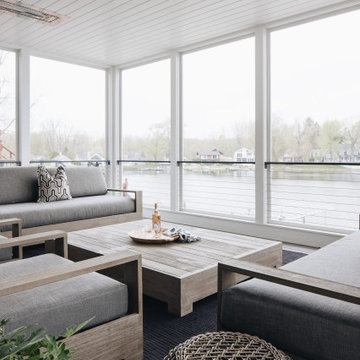
Стильный дизайн: веранда на заднем дворе в морском стиле с крыльцом с защитной сеткой, настилом, навесом и перилами из тросов - последний тренд
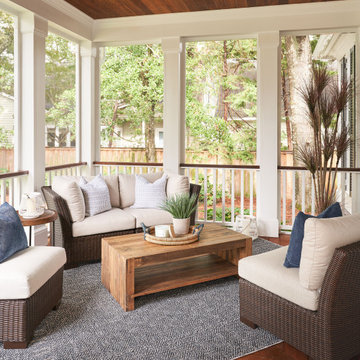
Пример оригинального дизайна: веранда среднего размера на переднем дворе в классическом стиле с крыльцом с защитной сеткой и навесом
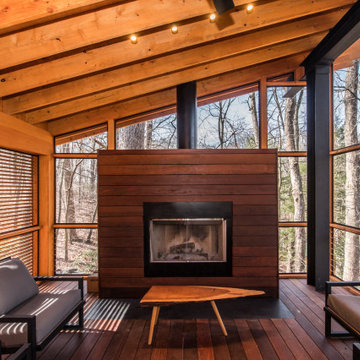
Rear screened porch with wood-burning fireplace and additional firewood storage within mantel.
На фото: веранда среднего размера на заднем дворе в стиле модернизм с крыльцом с защитной сеткой, покрытием из каменной брусчатки и навесом
На фото: веранда среднего размера на заднем дворе в стиле модернизм с крыльцом с защитной сеткой, покрытием из каменной брусчатки и навесом

www.farmerpaynearchitects.com
Источник вдохновения для домашнего уюта: веранда на заднем дворе в стиле кантри с крыльцом с защитной сеткой, покрытием из плитки и навесом
Источник вдохновения для домашнего уюта: веранда на заднем дворе в стиле кантри с крыльцом с защитной сеткой, покрытием из плитки и навесом

Пример оригинального дизайна: веранда на заднем дворе в морском стиле с крыльцом с защитной сеткой, настилом и навесом

We installed a metal roof onto the back porch to match the home's gorgeous exterior.
Идея дизайна: большая веранда на заднем дворе в стиле неоклассика (современная классика) с крыльцом с защитной сеткой, настилом и навесом
Идея дизайна: большая веранда на заднем дворе в стиле неоклассика (современная классика) с крыльцом с защитной сеткой, настилом и навесом
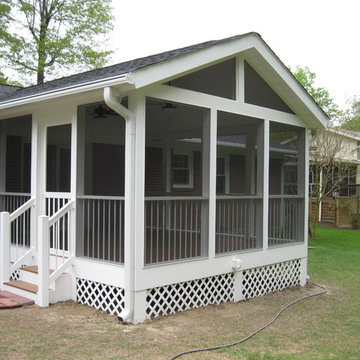
Craig H. Wilson
Идея дизайна: веранда среднего размера на заднем дворе в классическом стиле с крыльцом с защитной сеткой, настилом и навесом
Идея дизайна: веранда среднего размера на заднем дворе в классическом стиле с крыльцом с защитной сеткой, настилом и навесом
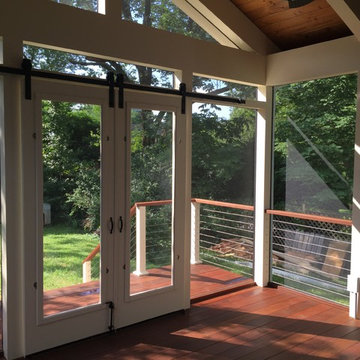
На фото: веранда среднего размера на заднем дворе в стиле кантри с крыльцом с защитной сеткой, настилом и навесом
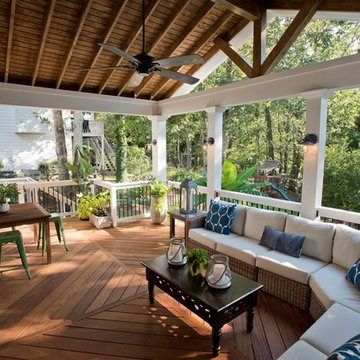
Our client wanted a rustic chic look for their covered porch. We gave the crown molding and trim a more formal look, but kept the floor and roof more rustic.
At Atlanta Porch & Patio we are dedicated to building beautiful custom porches, decks, and outdoor living spaces throughout the metro Atlanta area. Our mission is to turn our clients’ ideas, dreams, and visions into personalized, tangible outcomes. Clients of Atlanta Porch & Patio rest easy knowing each step of their project is performed to the highest standards of honesty, integrity, and dependability. Our team of builders and craftsmen are licensed, insured, and always up to date on trends, products, designs, and building codes. We are constantly educating ourselves in order to provide our clients the best services at the best prices.
We deliver the ultimate professional experience with every step of our projects. After setting up a consultation through our website or by calling the office, we will meet with you in your home to discuss all of your ideas and concerns. After our initial meeting and site consultation, we will compile a detailed design plan and quote complete with renderings and a full listing of the materials to be used. Upon your approval, we will then draw up the necessary paperwork and decide on a project start date. From demo to cleanup, we strive to deliver your ultimate relaxation destination on time and on budget.
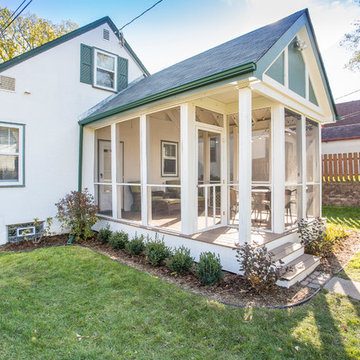
A one-and-a-half story home in Minneapolis' Hale neighborhood got a whole lot bigger when we helped these clients add on a screened-in porch.
Photo by David J. Turner
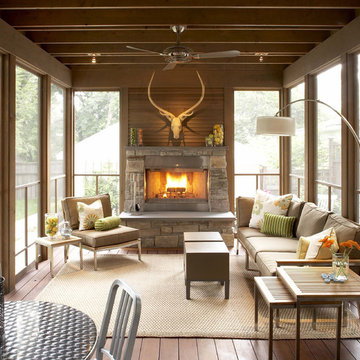
The handsomely crafted porch extends the living area of the home’s den by 250 square feet and includes a wood burning fireplace faced with stone. The Chilton stone on the fireplace matches the stone of an existing retaining wall on the site. The exposed beams, posts and 2” bevel siding are clear cedar and lightly stained to highlight the natural grain of the wood. The existing bluestone patio pavers were taken up, stored on site during construction and reconfigured for paths from the house around the porch and to the garage. Featured in Better Homes & Gardens and the Southwest Journal. Photography by John Reed Foresman.
Фото: экстерьеры с крыльцом с защитной сеткой и колоннами
1





