Сортировать:
Бюджет
Сортировать:Популярное за сегодня
1 - 20 из 1 262 фото
1 из 2

Свежая идея для дизайна: веранда на переднем дворе в стиле модернизм с колоннами, мощением клинкерной брусчаткой и козырьком - отличное фото интерьера

Пример оригинального дизайна: веранда среднего размера на переднем дворе в стиле неоклассика (современная классика) с колоннами, мощением клинкерной брусчаткой, навесом и деревянными перилами

Свежая идея для дизайна: веранда на переднем дворе в стиле неоклассика (современная классика) с колоннами, навесом и перилами из смешанных материалов - отличное фото интерьера

This beautiful new construction craftsman-style home had the typical builder's grade front porch with wood deck board flooring and painted wood steps. Also, there was a large unpainted wood board across the bottom front, and an opening remained that was large enough to be used as a crawl space underneath the porch which quickly became home to unwanted critters.
In order to beautify this space, we removed the wood deck boards and installed the proper floor joists. Atop the joists, we also added a permeable paver system. This is very important as this system not only serves as necessary support for the natural stone pavers but would also firmly hold the sand being used as grout between the pavers.
In addition, we installed matching brick across the bottom front of the porch to fill in the crawl space and painted the wood board to match hand rails and columns.
Next, we replaced the original wood steps by building new concrete steps faced with matching brick and topped with natural stone pavers.
Finally, we added new hand rails and cemented the posts on top of the steps for added stability.
WOW...not only was the outcome a gorgeous transformation but the front porch overall is now much more sturdy and safe!

Front Porch
На фото: большая веранда на переднем дворе в стиле кантри с колоннами, настилом, защитой от солнца и любыми перилами
На фото: большая веранда на переднем дворе в стиле кантри с колоннами, настилом, защитой от солнца и любыми перилами

На фото: огромная веранда на переднем дворе в стиле кантри с колоннами, покрытием из каменной брусчатки и козырьком
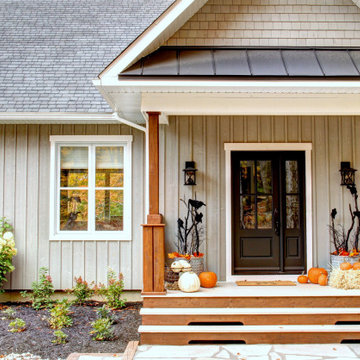
Designer Lyne brunet
Пример оригинального дизайна: большая веранда на переднем дворе в стиле кантри с колоннами и навесом
Пример оригинального дизайна: большая веранда на переднем дворе в стиле кантри с колоннами и навесом
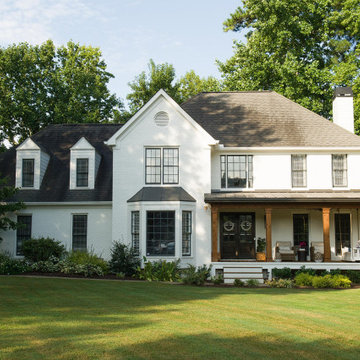
This timber column porch replaced a small portico. It features a 7.5' x 24' premium quality pressure treated porch floor. Porch beam wraps, fascia, trim are all cedar. A shed-style, standing seam metal roof is featured in a burnished slate color. The porch also includes a ceiling fan and recessed lighting.
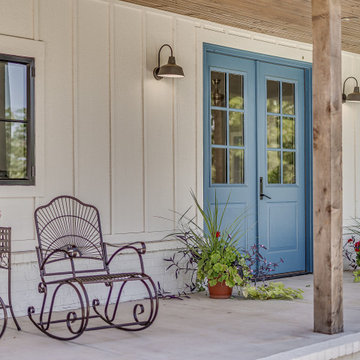
Front door entry of modern farmhouse
Пример оригинального дизайна: большая веранда на переднем дворе в стиле кантри с колоннами, покрытием из бетонных плит и навесом
Пример оригинального дизайна: большая веранда на переднем дворе в стиле кантри с колоннами, покрытием из бетонных плит и навесом

Стильный дизайн: большая веранда на переднем дворе в стиле кантри с колоннами, мощением тротуарной плиткой и навесом - последний тренд
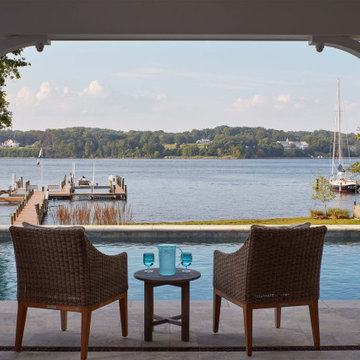
Источник вдохновения для домашнего уюта: большая веранда на заднем дворе в морском стиле с покрытием из каменной брусчатки, навесом и колоннами

На фото: веранда среднего размера на переднем дворе в стиле кантри с колоннами, настилом, навесом и металлическими перилами
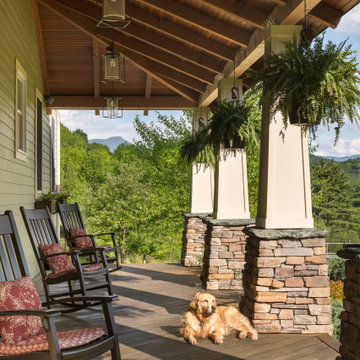
This project is a great example of working with a return customer over the years. We built the original house in 2005, and when it was sold a few years later, we began working with the new owners on a series of renovations and additions.
We staged the project over several years, slowly transforming the house into the owners’ dream home as time and budget allowed. We added a wraparound porch and garage overhang, replaced the fiberglass doors with wood, built out a bonus room over the garage, and remodeled the living room to add a wood-burning stove with a stone surround and post-and-beam trim.
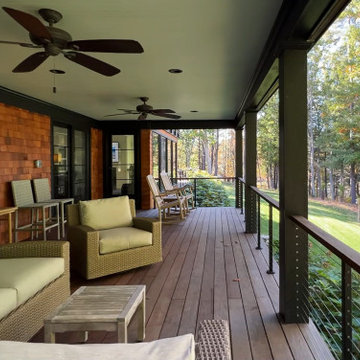
Идея дизайна: большая веранда на заднем дворе в стиле кантри с колоннами, навесом и перилами из тросов
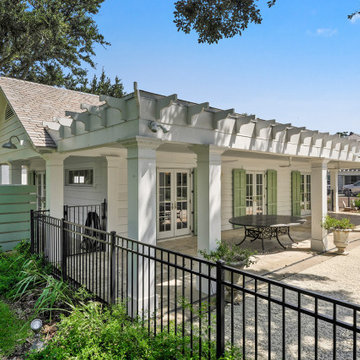
На фото: большая веранда на боковом дворе с колоннами, мощением тротуарной плиткой и навесом

Custom screen porch design on our tiny house/cabin build in Barnum MN. 2/3 concrete posts topped by 10x10 pine timbers stained cedartone. 2 steel plates in between timber and concrete. 4x8 pine timbers painted black, along with screen frame. All of these natural materials and color tones pop nicely against the white metal siding and galvalume roofing. Black framing designed to disappear with black screens leaving the wood and concrete to jump out.

This timber column porch replaced a small portico. It features a 7.5' x 24' premium quality pressure treated porch floor. Porch beam wraps, fascia, trim are all cedar. A shed-style, standing seam metal roof is featured in a burnished slate color. The porch also includes a ceiling fan and recessed lighting.
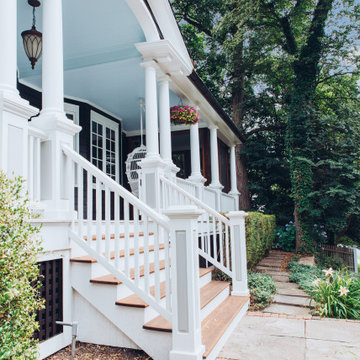
This beautiful home in Westfield, NJ needed a little front porch TLC. Anthony James Master builders came in and secured the structure by replacing the old columns with brand new custom columns. The team created custom screens for the side porch area creating two separate spaces that can be enjoyed throughout the warmer and cooler New Jersey months.
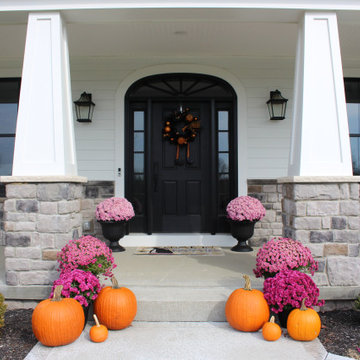
Front door on full front porch
Свежая идея для дизайна: большая веранда на переднем дворе в стиле кантри с колоннами, покрытием из бетонных плит и навесом - отличное фото интерьера
Свежая идея для дизайна: большая веранда на переднем дворе в стиле кантри с колоннами, покрытием из бетонных плит и навесом - отличное фото интерьера
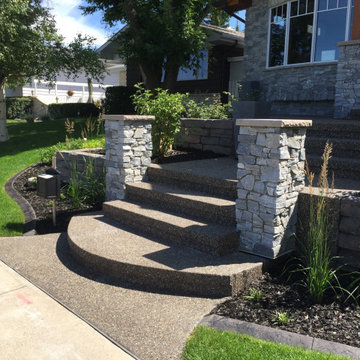
A great example of a front yard makeover that turns a simple sloped front yard with old dead grass and a couple of trees into a functional, beautiful stepped yard that still incorporates some grass but also stepped raised planters, natural rock, and wide substantial concrete steps and sitting areas for tremendous curb appeal!!!
Фото: экстерьеры с колоннами
1





