Сортировать:
Бюджет
Сортировать:Популярное за сегодня
1 - 20 из 426 фото
1 из 3
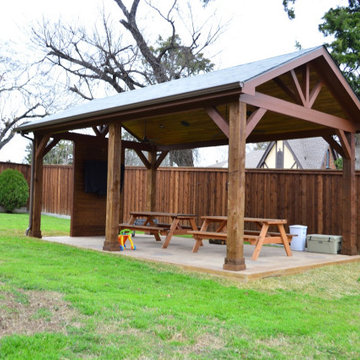
Imagine a tranquil, spa-like getaway in your very own backyard – just steps from the rear of your home. Sound silly? Not with us leading the magical creation.
King truss construction is used for simple roof trusses and short-span bridges. The truss consists of two diagonal members that meet at the apex of the truss, one horizontal beam that serves to tie the bottom end of the diagonals together, and the king post which connects the apex to the horizontal beam below.

The porch step was made from a stone found onsite. The gravel drip trench allowed us to eliminate gutters.
Идея дизайна: большая веранда на боковом дворе в стиле кантри с колоннами, покрытием из каменной брусчатки, навесом и перилами из смешанных материалов
Идея дизайна: большая веранда на боковом дворе в стиле кантри с колоннами, покрытием из каменной брусчатки, навесом и перилами из смешанных материалов
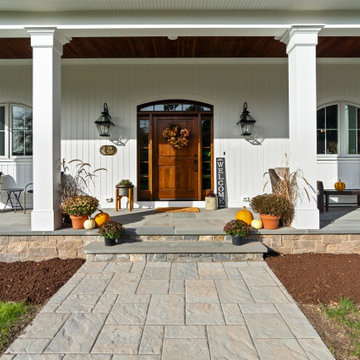
This coastal farmhouse design is destined to be an instant classic. This classic and cozy design has all of the right exterior details, including gray shingle siding, crisp white windows and trim, metal roofing stone accents and a custom cupola atop the three car garage. It also features a modern and up to date interior as well, with everything you'd expect in a true coastal farmhouse. With a beautiful nearly flat back yard, looking out to a golf course this property also includes abundant outdoor living spaces, a beautiful barn and an oversized koi pond for the owners to enjoy.

Front Porch
На фото: большая веранда на переднем дворе в стиле кантри с колоннами, настилом, защитой от солнца и любыми перилами
На фото: большая веранда на переднем дворе в стиле кантри с колоннами, настилом, защитой от солнца и любыми перилами

Cedar planters with pergola and pool patio.
На фото: большая веранда на заднем дворе в стиле кантри с колоннами, настилом, навесом и деревянными перилами с
На фото: большая веранда на заднем дворе в стиле кантри с колоннами, настилом, навесом и деревянными перилами с

Ample seating for the expansive views of surrounding farmland in Edna Valley wine country.
Идея дизайна: большая пергола на веранде на боковом дворе в стиле кантри с колоннами и мощением клинкерной брусчаткой
Идея дизайна: большая пергола на веранде на боковом дворе в стиле кантри с колоннами и мощением клинкерной брусчаткой

Стильный дизайн: большая веранда на переднем дворе в стиле кантри с колоннами, мощением тротуарной плиткой и навесом - последний тренд
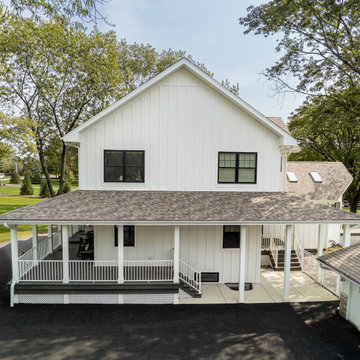
Идея дизайна: большая веранда на боковом дворе в стиле кантри с колоннами, настилом, навесом и деревянными перилами
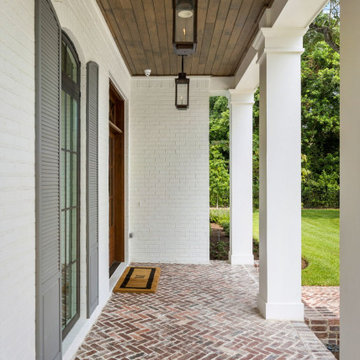
Источник вдохновения для домашнего уюта: большая веранда на переднем дворе с колоннами, мощением клинкерной брусчаткой и навесом
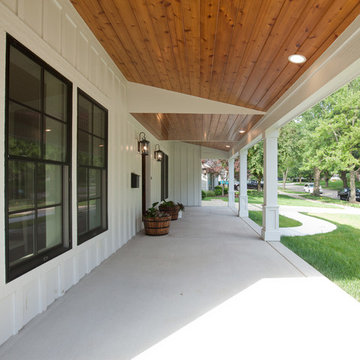
This farmhouse front porch is quite charming with its stained shiplap ceiling and white posts.
Architect: Meyer Design
Photos: Jody Kmetz
Стильный дизайн: большая веранда на переднем дворе в стиле кантри с навесом, колоннами и покрытием из бетонных плит - последний тренд
Стильный дизайн: большая веранда на переднем дворе в стиле кантри с навесом, колоннами и покрытием из бетонных плит - последний тренд
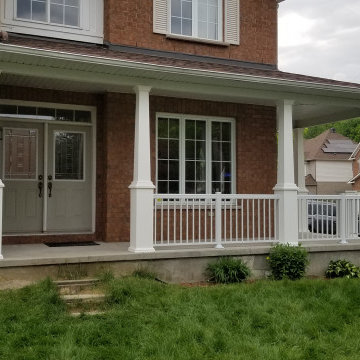
Take a look at the striking porch columns and railing we designed and built for this customer!
The PVC columns are supplied by Prestige DIY Products and constructed with a combination of a 12"x12"x40" box, and a 9" to 6" tapered column which sits on the box. Both the box and tapered column are plain panel and feature solid crown moulding trim for an elegant, yet modern appearance.
Did you know our PVC columns are constructed with no visible fasteners! All trim is secured with highly durable PVC glue and double sided commercial grade tape. The column panels themselves are assembled using Smart Lock™ corner technology so you won't see any overlapping sides and finishing nails here, only perfectly mitered edges! We also installed solid wood blocking behind the PVC columns for a strong railing connection.
The aluminum railing supplied by Imperial Kool Ray is the most popular among new home builders in the Ottawa area and for good reason. It’s ease of installation, strength and appearance makes it the first choice for any of our customers.
We were also tasked with replacing a rather transparent vinyl fence with a more traditional solid panel to provide additional privacy in the backyard.
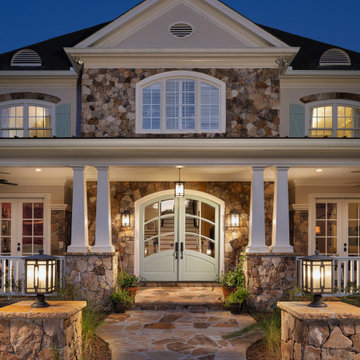
The new front porch expands across the entire front of the house, creating a stunning entry that fits the scale of the rest of the home. The gorgeous, grand, stacked stone staircase, custom front doors, tapered double columns, stone pedestals and high-end finishes add timeless, architectural character to the space. The new porch features four distinct living spaces including a separate dining area, intimate seating space, reading nook and a hanging day bed that anchors the left side of the porch.
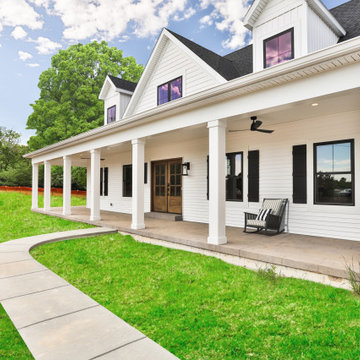
The large front porch in this modern farmhouse extends across the front of the home and features traditional white columns.
На фото: большая веранда на переднем дворе в стиле кантри с колоннами, покрытием из декоративного бетона и навесом
На фото: большая веранда на переднем дворе в стиле кантри с колоннами, покрытием из декоративного бетона и навесом

Идея дизайна: большая веранда на переднем дворе в стиле неоклассика (современная классика) с колоннами, покрытием из бетонных плит, навесом и перилами из смешанных материалов
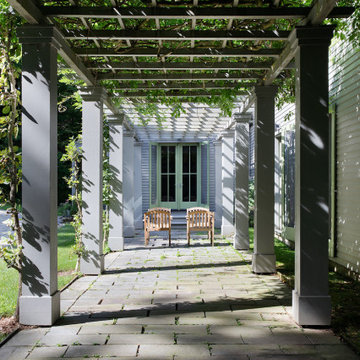
This house was conceived as a series of Shaker-like barns, strung together to create a village in the woods. Each barn contains a discrete function—the entrance hall, the great room, the kitchen, the porch, the bedroom. A garage and guest apartment are connected to the main home by a wisteria-draped courtyard.
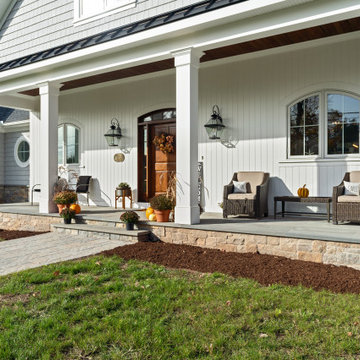
This coastal farmhouse design is destined to be an instant classic. This classic and cozy design has all of the right exterior details, including gray shingle siding, crisp white windows and trim, metal roofing stone accents and a custom cupola atop the three car garage. It also features a modern and up to date interior as well, with everything you'd expect in a true coastal farmhouse. With a beautiful nearly flat back yard, looking out to a golf course this property also includes abundant outdoor living spaces, a beautiful barn and an oversized koi pond for the owners to enjoy.
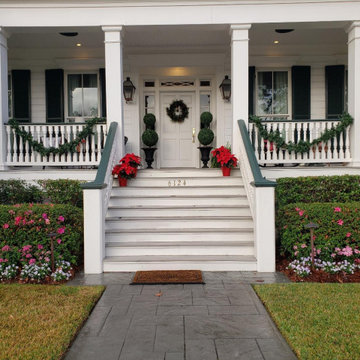
Стильный дизайн: большая веранда на переднем дворе в классическом стиле с колоннами, мощением тротуарной плиткой, навесом и деревянными перилами - последний тренд
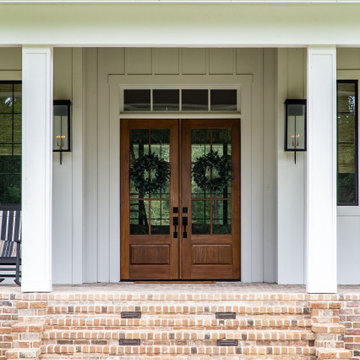
Пример оригинального дизайна: большая веранда на переднем дворе в стиле кантри с колоннами, мощением клинкерной брусчаткой и навесом
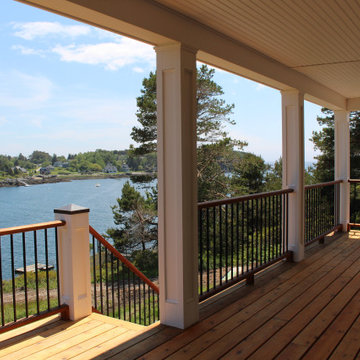
Источник вдохновения для домашнего уюта: большая веранда на заднем дворе в морском стиле с колоннами, навесом и перилами из смешанных материалов
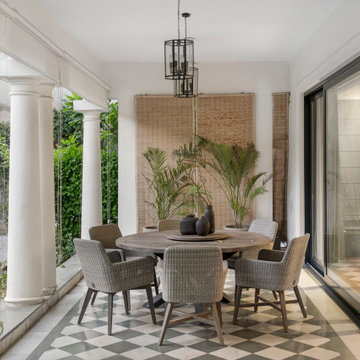
We shifted the office to the top floor, so as to place the residents - our client and his four dogs - on the ground floor, where they would have a series of visual connections to the verdant lawns and pool. The entry to the house is via a meandering cobblestone pathway that leads one to a verandah. The formerly empty verandah had great potential as an outdoor entertainment space.
The existing checkerboard flooring of the verandah was retained and the visual direction, material explorations, and colour palette were orchestrated around this. The existing house had small windows and felt closed off to the incredible greens beyond. The first order of business was to bring more light into the space. Walls were demolished to make room for more generous apertures, letting in soft diffused light.
The verandah is populated with woven jute chairs around a circular dining table, set against cane blinds, and lit by warm octagonal pendant lights creating a cosy nook that gives a taste of the spaces to come.
Фото: большие экстерьеры с колоннами
1





