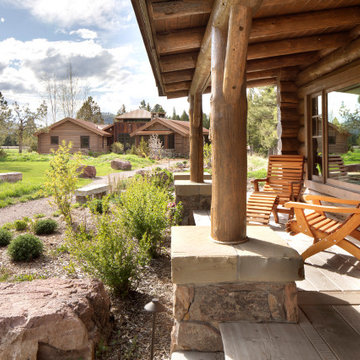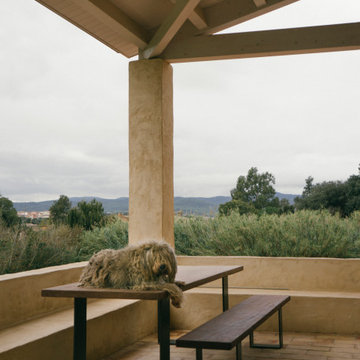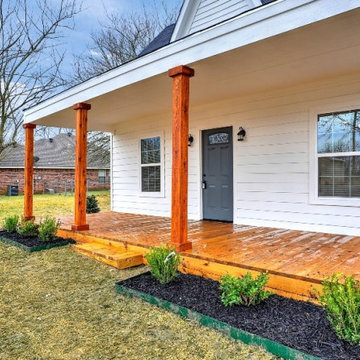Сортировать:
Бюджет
Сортировать:Популярное за сегодня
1 - 20 из 63 фото
1 из 3
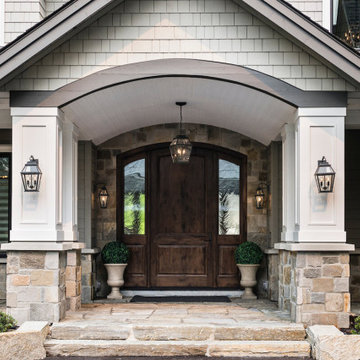
Стильный дизайн: веранда на переднем дворе в стиле рустика с колоннами, покрытием из каменной брусчатки и навесом - последний тренд
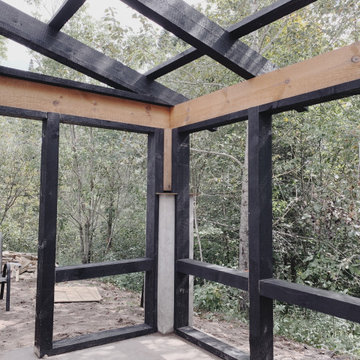
Another pic of the inside of the screen porch during construction. I like it. If you are wondering why I like all the shots, its because I threw all of the crummy shots out. You don't even want to know how many shots I took on this entire job. I set the record for our jobs so far.
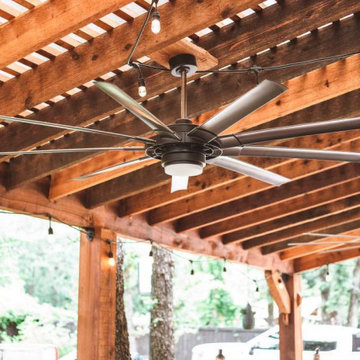
Keller, TX Shade Solution With Modern Appeal!
Archadeck agreed that a modern-chic design was the best fit for their home and landscape. The finished project is built using cedar as the medium for the pergola addition. The clients chose dark walnut stain to increase the warmth of the already warm hues of the cedar. Archadeck attached the pergola addition to the house wall and installed matching gutters. The homeowner also had the area wired for electricity so they could easily add a ceiling fan and party lights overhead. To increase the protection and shade capabilities of the pergola, Archadeck also installed a Polygal polycarbonate cover in bronze.

Свежая идея для дизайна: огромная веранда на заднем дворе в стиле рустика с колоннами, мощением тротуарной плиткой, навесом и металлическими перилами - отличное фото интерьера
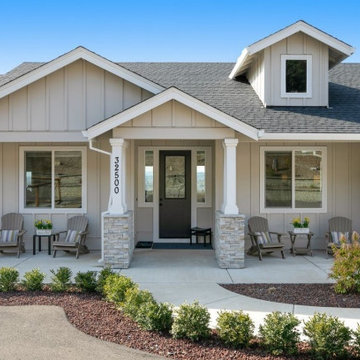
This front on shot shows the beautiful front porch that offers room for plenty of furniture and relaxation.
Идея дизайна: веранда среднего размера на переднем дворе в стиле рустика с колоннами, покрытием из бетонных плит и навесом
Идея дизайна: веранда среднего размера на переднем дворе в стиле рустика с колоннами, покрытием из бетонных плит и навесом
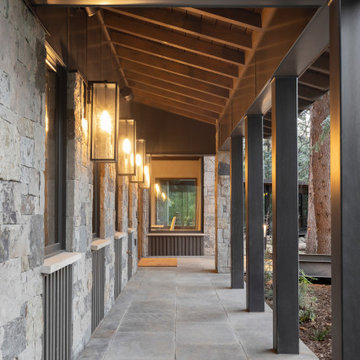
The strongest feature of this design is the passage of natural sunlight through every space in the home. The grand hall with clerestory windows, the glazed connection bridge from the primary garage to the Owner’s foyer aligns with the dramatic lighting to allow this home glow both day and night. This light is influenced and inspired by the evergreen forest on the banks of the Florida River. The goal was to organically showcase warm tones and textures and movement. To do this, the surfaces featured are walnut floors, walnut grain matched cabinets, walnut banding and casework along with other wood accents such as live edge countertops, dining table and benches. To further play with an organic feel, thickened edge Michelangelo Quartzite Countertops are at home in the kitchen and baths. This home was created to entertain a large family while providing ample storage for toys and recreational vehicles. Between the two oversized garages, one with an upper game room, the generous riverbank laws, multiple patios, the outdoor kitchen pavilion, and the “river” bath, this home is both private and welcoming to family and friends…a true entertaining retreat.
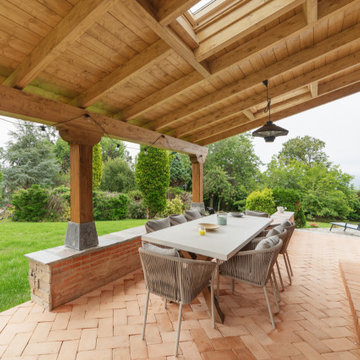
Porche de chalet en Asturias con mesa y 8 sillas y vistas al jardín con césped
На фото: огромная веранда на заднем дворе в стиле рустика с колоннами, мощением клинкерной брусчаткой и навесом
На фото: огромная веранда на заднем дворе в стиле рустика с колоннами, мощением клинкерной брусчаткой и навесом
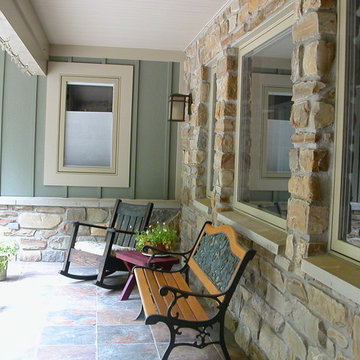
На фото: большая веранда на переднем дворе в стиле рустика с колоннами, покрытием из декоративного бетона и навесом
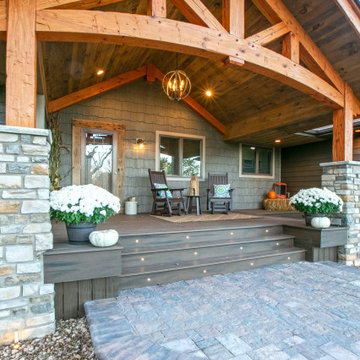
Стильный дизайн: веранда на переднем дворе в стиле рустика с колоннами, мощением клинкерной брусчаткой и навесом - последний тренд
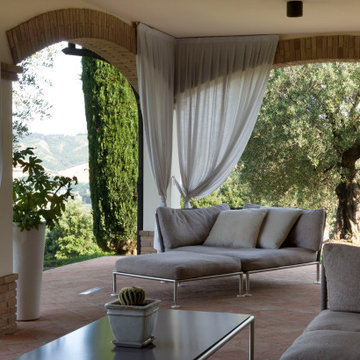
Interior design per un portico di una villa privata in stile rustico, dalle linee pulite, leggere e confortevoli. Lo stile country è arricchito e reso unico dalla giustapposizione di elementi rustici con colori e forme minimal.
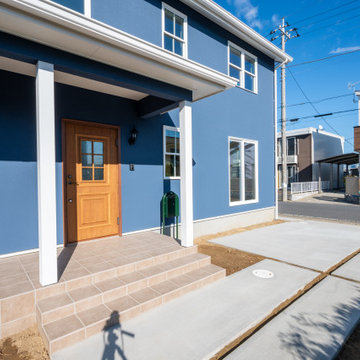
Источник вдохновения для домашнего уюта: веранда среднего размера на переднем дворе в стиле рустика с колоннами, покрытием из плитки и навесом
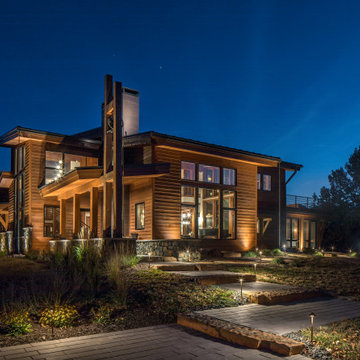
"The owner wanted to softly highlight the architectural features - nothing over the top - and improve visibility. The home sits on top of a hill near a wooded area. The secluded property was very dark at night," explains Coleman, outdoor lighting designer at McKay Landscape Lighting. The house pairs rustic and modern elements, "We wanted the lighting to naturally blend and enhance the different textures and elements they picked."
Coleman strategically uplit the house, creating unique shadowing effects while enhancing the beautiful stonework, wood cedar siding, and clean pitched roofline. A spotlight accents the stone chimney. The brick paved walkway to the front entrance is paired with stone steps to give it a rustic feel, "we staggered path lights to mark the elevation change and safely guide people to the front door."
read more: www.mckaylighting.com/blog/architectural-lighting-enhance-elkorn-home
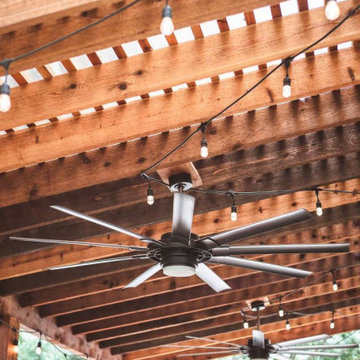
Keller, TX Shade Solution With Modern Appeal!
Archadeck agreed that a modern-chic design was the best fit for their home and landscape. The finished project is built using cedar as the medium for the pergola addition. The clients chose dark walnut stain to increase the warmth of the already warm hues of the cedar. Archadeck attached the pergola addition to the house wall and installed matching gutters. The homeowner also had the area wired for electricity so they could easily add a ceiling fan and party lights overhead. To increase the protection and shade capabilities of the pergola, Archadeck also installed a Polygal polycarbonate cover in bronze.
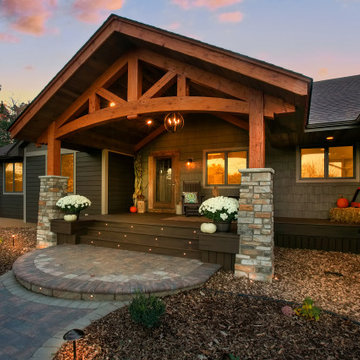
Источник вдохновения для домашнего уюта: веранда на переднем дворе в стиле рустика с колоннами, мощением клинкерной брусчаткой и навесом
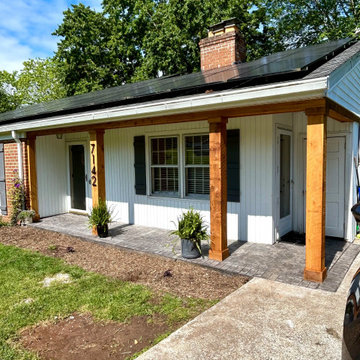
This was a porch in Lynchburg, Virginia that needed renovation. The existing concrete was removed and replaced with stamped concrete by another concrete-specific contractor. The porch columns, pilasters, and all existing trim around the porch rack were removed and replaced with cedar columns and cedar trim by us, Greystone Builders. it was an enjoyable job made better by the pleasant homeowners!
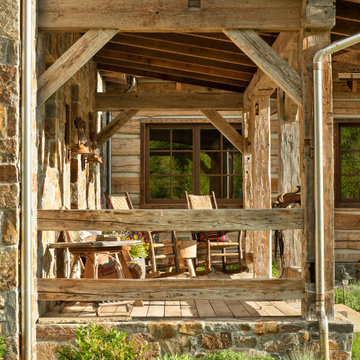
Источник вдохновения для домашнего уюта: веранда на боковом дворе в стиле рустика с колоннами, покрытием из каменной брусчатки, козырьком и деревянными перилами
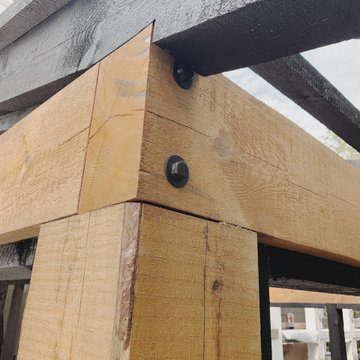
Close up detail of rear screen porch. I know with standard non-rustic non-timberframe work in the past we had always been encouraged to never show the wane on the wood (the bark portion showing on the column). Always cut off the wane, or hide the wane by placing it where it would never be seen. It's been so refreshing embracing the wane, loving the wane, showing it. As we said in the 80's...i think it looks mint.
Фото: экстерьеры в стиле рустика с колоннами
1






