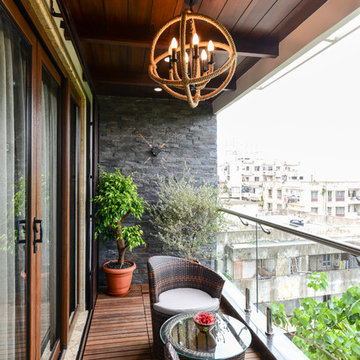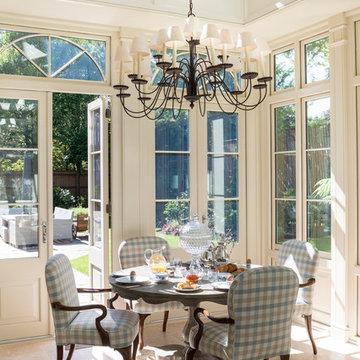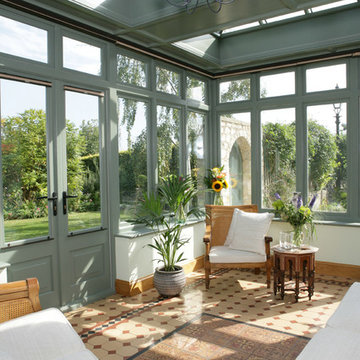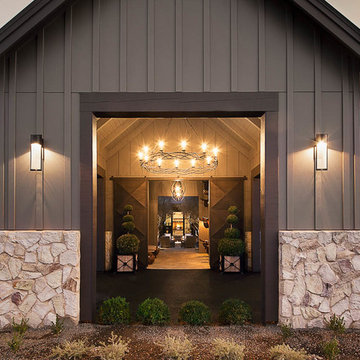Сортировать:
Бюджет
Сортировать:Популярное за сегодня
61 - 80 из 6 808 фото
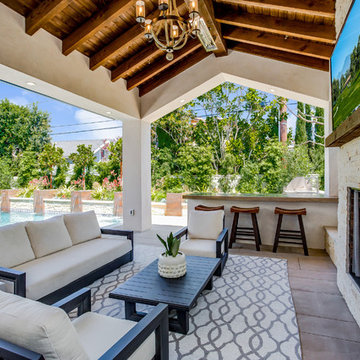
Свежая идея для дизайна: двор в средиземноморском стиле с навесом - отличное фото интерьера

S.Photography/Shanna Wolf., LOWELL CUSTOM HOMES, Lake Geneva, WI.., Conservatory Craftsmen., Conservatory for the avid gardener with lakefront views
На фото: большая терраса в классическом стиле с паркетным полом среднего тона, стеклянным потолком и коричневым полом без камина с
На фото: большая терраса в классическом стиле с паркетным полом среднего тона, стеклянным потолком и коричневым полом без камина с
Find the right local pro for your project
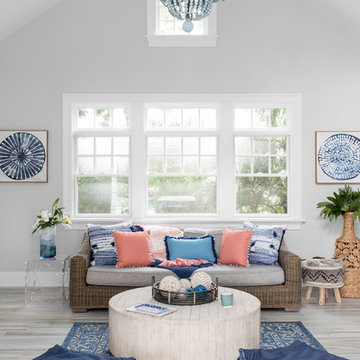
Raquel Langworthy
Стильный дизайн: спортивный бассейн среднего размера, в форме фасоли на заднем дворе в морском стиле с домиком у бассейна и покрытием из каменной брусчатки - последний тренд
Стильный дизайн: спортивный бассейн среднего размера, в форме фасоли на заднем дворе в морском стиле с домиком у бассейна и покрытием из каменной брусчатки - последний тренд
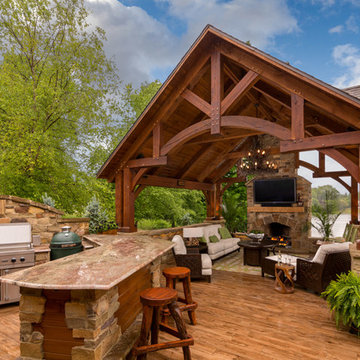
Oakbridge Timber Framing/Kris Miller Photographer
Идея дизайна: пергола на террасе на заднем дворе в стиле рустика
Идея дизайна: пергола на террасе на заднем дворе в стиле рустика
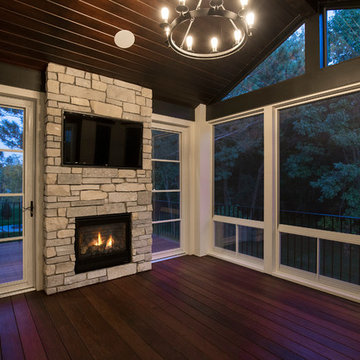
Стильный дизайн: веранда среднего размера на заднем дворе в стиле неоклассика (современная классика) с крыльцом с защитной сеткой и настилом - последний тренд
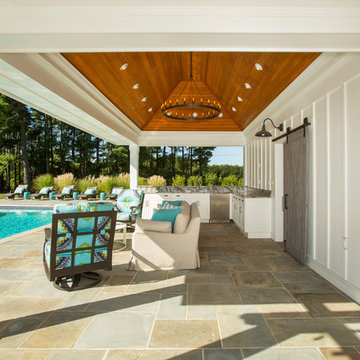
The clients wanted a small, simple pool house to compliment their historic farmhouse and provide abundant capabilities for outdoor entertaining. They settled on a small, open structure with a vaulted cedar ceiling and task/ambient lighting. An outdoor kitchen, a covered seating area, a storage/changing room and an all-weather Azek pergola with party-lighting were included. A structural retaining wall was needed to provide level ground for both the in-ground pool and pool house, along with strategically planted ornamental grasses for privacy. The green standing seam roof, sliding barn door, board & batten siding and period-correct trim all mirror details from the residence and detached barn.
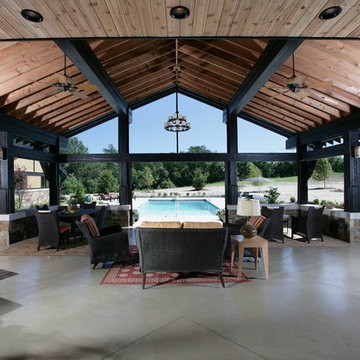
The Stafford showcases a desire for simple beauty and honest craftsmanship. It features classic styles for contemporary living without sacrificing style or substance. Exterior details include timber, cedar shake, and stone, giving the Stafford a timeless appeal. On the first floor, a spacious foyer leads to an octagon-shaped living room. Nearby, a large kitchen and the hearth room boast raised ceilings and serve as the heart of the home. The adjacent octagonal dining room is open to the second floor, while a nearby large screen porch and hot tub off the kitchen blends indoor and outdoor spaces. With the addition of Phantom’s motorized retractable screens, the porch is transformed into an outdoor living space that’s protected from the elements.
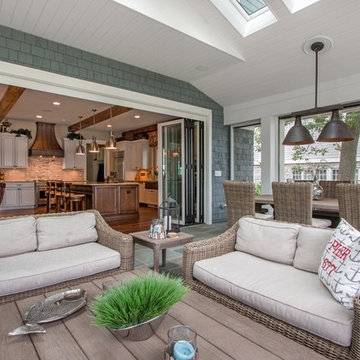
Lake Geneva Architects
Свежая идея для дизайна: большая веранда на заднем дворе в стиле неоклассика (современная классика) с мощением тротуарной плиткой и навесом - отличное фото интерьера
Свежая идея для дизайна: большая веранда на заднем дворе в стиле неоклассика (современная классика) с мощением тротуарной плиткой и навесом - отличное фото интерьера
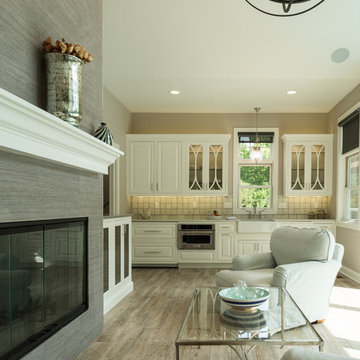
Geneva Cabinet Company,, Lake Geneva, WI.,
Authorized Dealer for Medallion Cabinetry.,
The open plan is outfitted with a stunning galley kitchen spacious seating area by the large format tile fireplace, a bedroom and full bath. Custom built-ins and cabinetry by Medallion keep the look open and clean with great storage for poolside activities. Builder: Lowell Management Services, Lake Geneva, WI
Photographer: Victoria McHugh Photography
Medallion Cabinetry in open area
The Furniture Guild Vanity
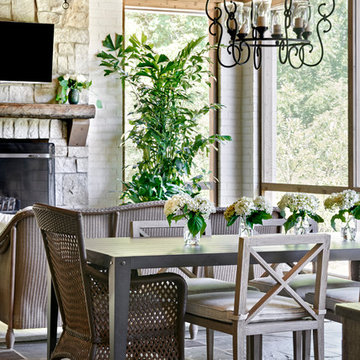
Nick McGinn
Источник вдохновения для домашнего уюта: веранда на заднем дворе в стиле неоклассика (современная классика) с крыльцом с защитной сеткой, покрытием из каменной брусчатки и навесом
Источник вдохновения для домашнего уюта: веранда на заднем дворе в стиле неоклассика (современная классика) с крыльцом с защитной сеткой, покрытием из каменной брусчатки и навесом
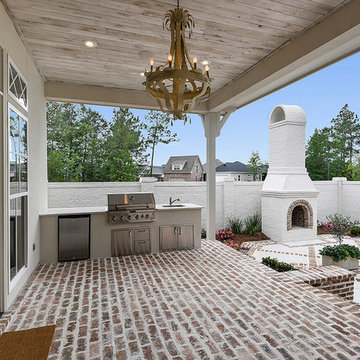
Идея дизайна: большая веранда на заднем дворе в стиле неоклассика (современная классика) с летней кухней, мощением клинкерной брусчаткой и навесом
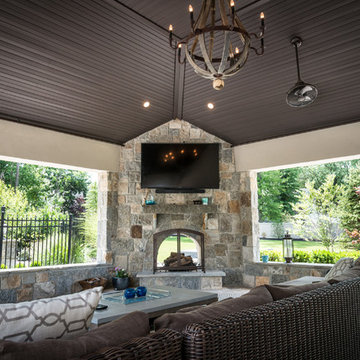
K & C Land Design and Construction is proud to showcase this beautiful project in Livingston NJ. We worked closely with the client to create their vision for the backyard while bringing new ideas to the overall picture. A superb pavilion with outdoor fireplace, outdoor kitchen, amazing evening lighting, water features and elegant landscaping
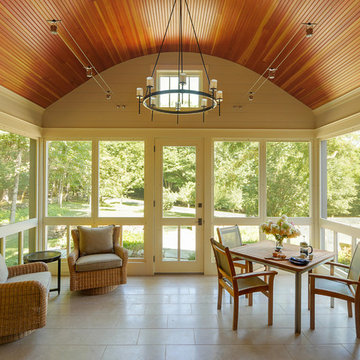
Carolyn Bates Photography, Redmond Interior Design, Haynes & Garthwaite Architects, Shepard Butler Landscape Architecture
Идея дизайна: большая веранда на боковом дворе в классическом стиле с крыльцом с защитной сеткой и покрытием из каменной брусчатки
Идея дизайна: большая веранда на боковом дворе в классическом стиле с крыльцом с защитной сеткой и покрытием из каменной брусчатки

Robert Benson For Charles Hilton Architects
From grand estates, to exquisite country homes, to whole house renovations, the quality and attention to detail of a "Significant Homes" custom home is immediately apparent. Full time on-site supervision, a dedicated office staff and hand picked professional craftsmen are the team that take you from groundbreaking to occupancy. Every "Significant Homes" project represents 45 years of luxury homebuilding experience, and a commitment to quality widely recognized by architects, the press and, most of all....thoroughly satisfied homeowners. Our projects have been published in Architectural Digest 6 times along with many other publications and books. Though the lion share of our work has been in Fairfield and Westchester counties, we have built homes in Palm Beach, Aspen, Maine, Nantucket and Long Island.
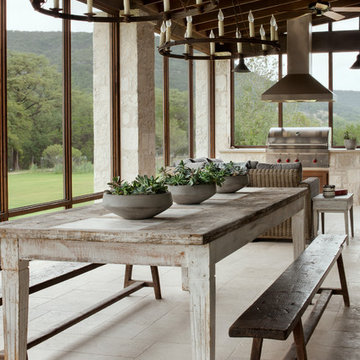
Paul Finkel, Photographer
Источник вдохновения для домашнего уюта: терраса в стиле рустика
Источник вдохновения для домашнего уюта: терраса в стиле рустика
Фото: экстерьеры
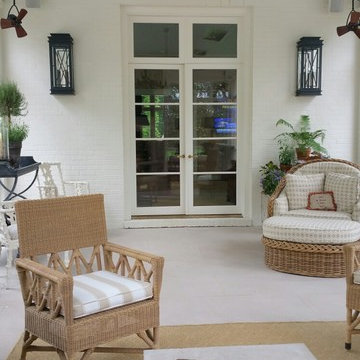
TruAudio OP6.2 tucked in the corners of this stunning screen porch
На фото: терраса
На фото: терраса
4






