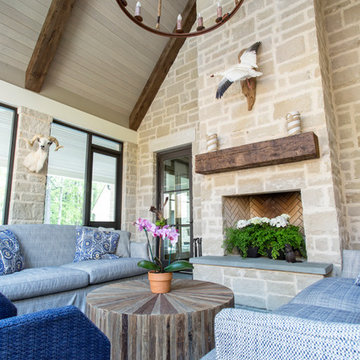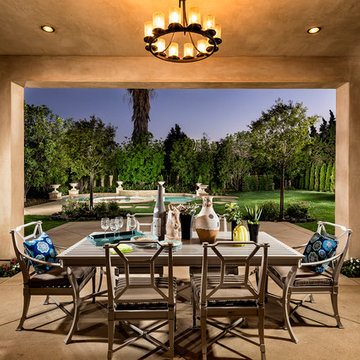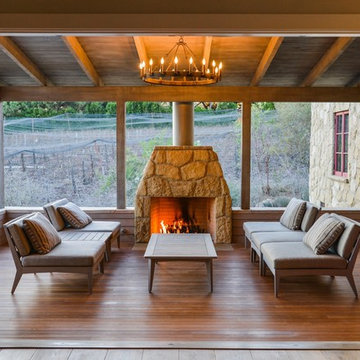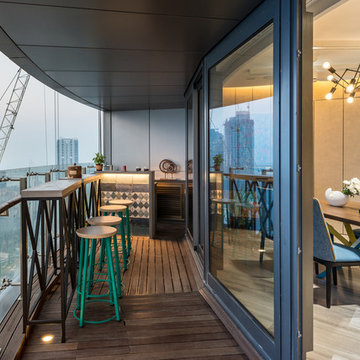Сортировать:
Бюджет
Сортировать:Популярное за сегодня
161 - 180 из 6 808 фото
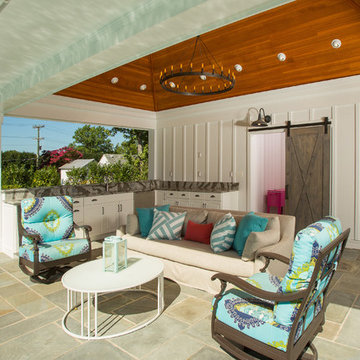
The clients wanted a small, simple pool house to compliment their historic farmhouse and provide abundant capabilities for outdoor entertaining. They settled on a small, open structure with a vaulted cedar ceiling and task/ambient lighting. An outdoor kitchen, a covered seating area, a storage/changing room and an all-weather Azek pergola with party-lighting were included. A structural retaining wall was needed to provide level ground for both the in-ground pool and pool house, along with strategically planted ornamental grasses for privacy. The green standing seam roof, sliding barn door, board & batten siding and period-correct trim all mirror details from the residence and detached barn.
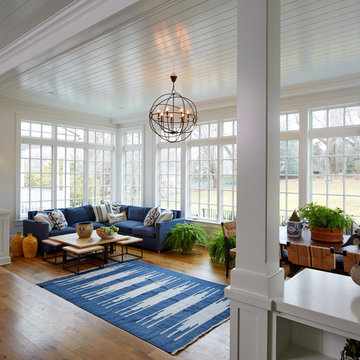
Пример оригинального дизайна: терраса среднего размера в классическом стиле с паркетным полом среднего тона, стандартным потолком и коричневым полом без камина
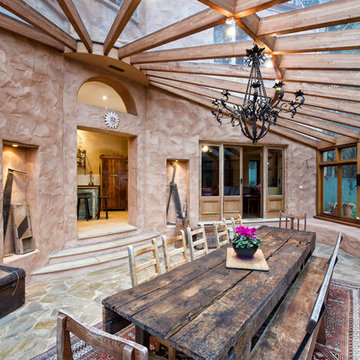
Demonstrating how the conservatory is linked to multiple living areas. Far left is a glimpse of the steps leading to the informal living area, in the centre is the doorway to the kitchen with a semi circle feature window above allowing light transfer, and on the right is the doorway to the library.
Find the right local pro for your project
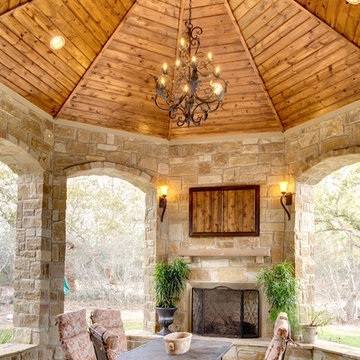
Пример оригинального дизайна: беседка во дворе частного дома среднего размера на заднем дворе в классическом стиле с местом для костра и покрытием из бетонных плит
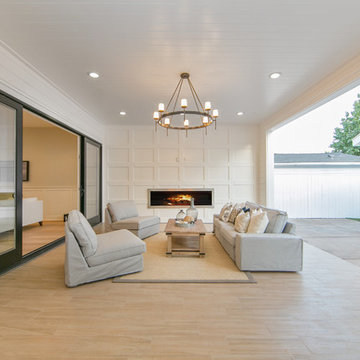
Ryan Galvin at ryangarvinphotography.com
This is a ground up custom home build in eastside Costa Mesa across street from Newport Beach in 2014. It features 10 feet ceiling, Subzero, Wolf appliances, Restoration Hardware lighting fixture, Altman plumbing fixture, Emtek hardware, European hard wood windows, wood windows. The California room is so designed to be part of the great room as well as part of the master suite.
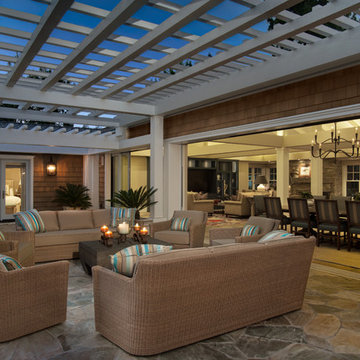
Larny Mack
На фото: огромная пергола во дворе частного дома на заднем дворе в классическом стиле с покрытием из каменной брусчатки с
На фото: огромная пергола во дворе частного дома на заднем дворе в классическом стиле с покрытием из каменной брусчатки с
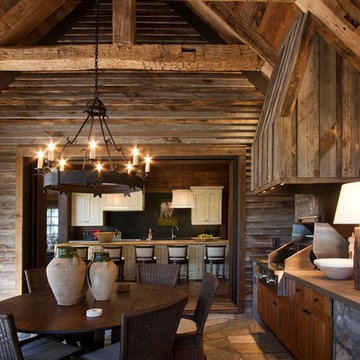
Reclaimed wood provided by Appalachian Antique Hardwoods. Architect Platt Architecture, PA, Builder Morgan-Keefe, Photographer J. Weiland
Идея дизайна: веранда в стиле рустика с летней кухней, покрытием из каменной брусчатки и навесом
Идея дизайна: веранда в стиле рустика с летней кухней, покрытием из каменной брусчатки и навесом
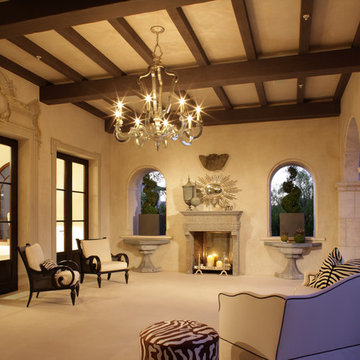
Свежая идея для дизайна: большой двор на заднем дворе в классическом стиле с местом для костра, покрытием из бетонных плит и навесом - отличное фото интерьера
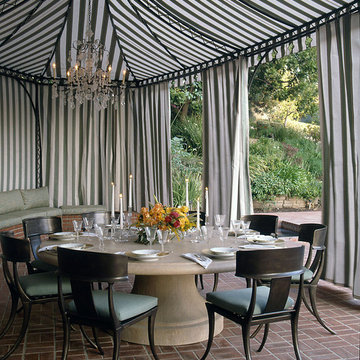
Mark Lohman Photographer
Свежая идея для дизайна: двор в классическом стиле с мощением клинкерной брусчаткой - отличное фото интерьера
Свежая идея для дизайна: двор в классическом стиле с мощением клинкерной брусчаткой - отличное фото интерьера
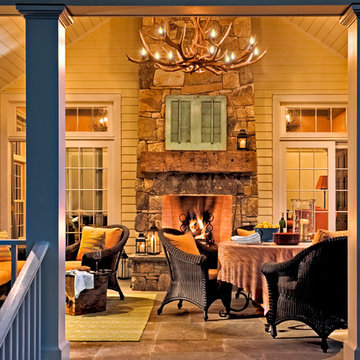
Country Home. Photographer: Rob Karosis
Пример оригинального дизайна: веранда на переднем дворе в классическом стиле
Пример оригинального дизайна: веранда на переднем дворе в классическом стиле
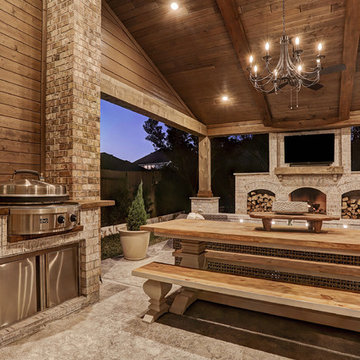
This cozy, yet gorgeous space added over 310 square feet of outdoor living space and has been in the works for several years. The home had a small covered space that was just not big enough for what the family wanted and needed. They desired a larger space to be able to entertain outdoors in style. With the additional square footage came more concrete and a patio cover to match the original roof line of the home. Brick to match the home was used on the new columns with cedar wrapped posts and the large custom wood burning fireplace that was built. The fireplace has built-in wood holders and a reclaimed beam as the mantle. Low voltage lighting was installed to accent the large hearth that also serves as a seat wall. A privacy wall of stained shiplap was installed behind the grill – an EVO 30” ceramic top griddle. The counter is a wood to accent the other aspects of the project. The ceiling is pre-stained tongue and groove with cedar beams. The flooring is a stained stamped concrete without a pattern. The homeowner now has a great space to entertain – they had custom tables made to fit in the space.
TK Images
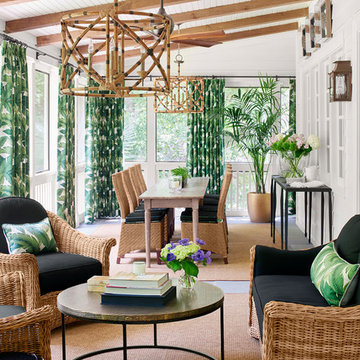
Marc Mauldin Photography, Inc.
Идея дизайна: терраса в морском стиле с стандартным потолком и серым полом
Идея дизайна: терраса в морском стиле с стандартным потолком и серым полом
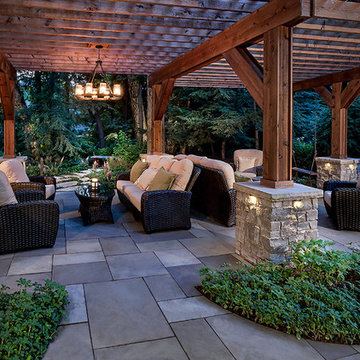
Back in the distance you can see a bluestone bench nestled in among the hemlock.
На фото: двор на заднем дворе в классическом стиле с покрытием из каменной брусчатки
На фото: двор на заднем дворе в классическом стиле с покрытием из каменной брусчатки
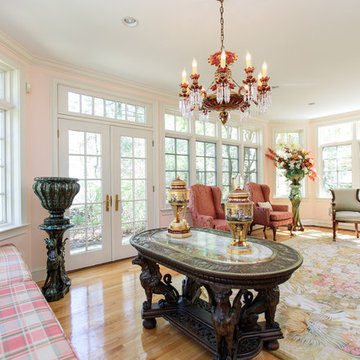
http://211westerlyroad.com/
Introducing a distinctive residence in the coveted Weston Estate's neighborhood. A striking antique mirrored fireplace wall accents the majestic family room. The European elegance of the custom millwork in the entertainment sized dining room accents the recently renovated designer kitchen. Decorative French doors overlook the tiered granite and stone terrace leading to a resort-quality pool, outdoor fireplace, wading pool and hot tub. The library's rich wood paneling, an enchanting music room and first floor bedroom guest suite complete the main floor. The grande master suite has a palatial dressing room, private office and luxurious spa-like bathroom. The mud room is equipped with a dumbwaiter for your convenience. The walk-out entertainment level includes a state-of-the-art home theatre, wine cellar and billiards room that leads to a covered terrace. A semi-circular driveway and gated grounds complete the landscape for the ultimate definition of luxurious living.
Eric Barry Photography
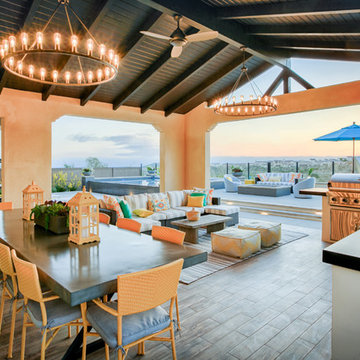
Идея дизайна: огромный двор на заднем дворе в стиле неоклассика (современная классика) с навесом
Фото: экстерьеры
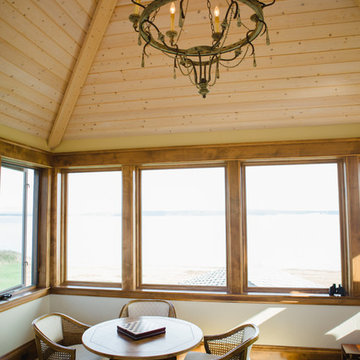
Sara Parsons
На фото: терраса среднего размера в классическом стиле с ковровым покрытием без камина с
На фото: терраса среднего размера в классическом стиле с ковровым покрытием без камина с
9






