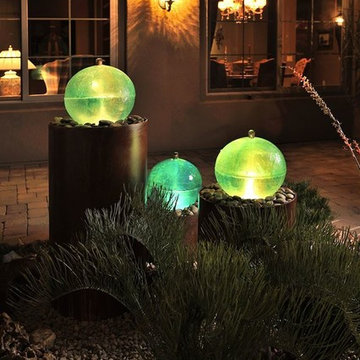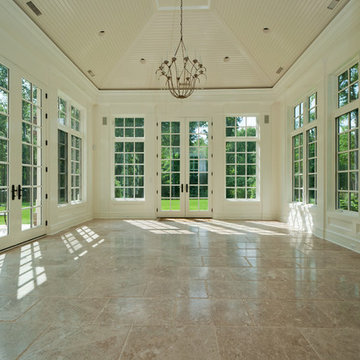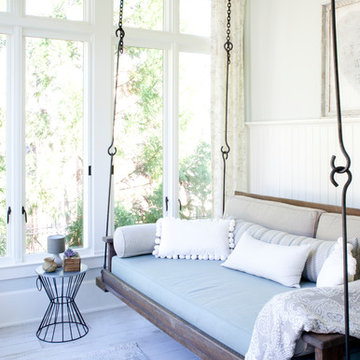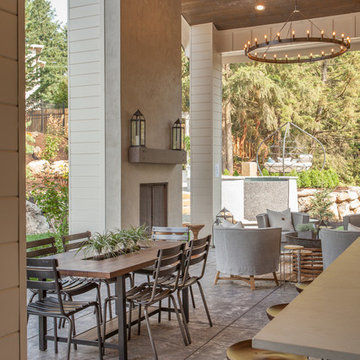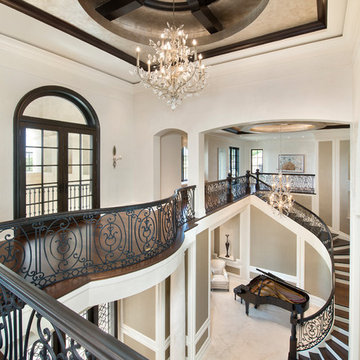Сортировать:
Бюджет
Сортировать:Популярное за сегодня
101 - 120 из 6 808 фото
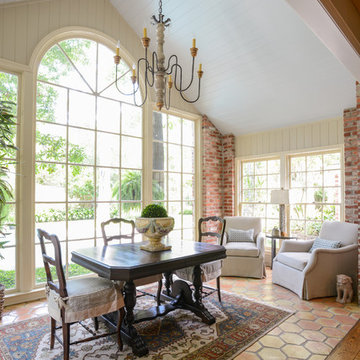
MICHAEL HUNTER
На фото: терраса в классическом стиле с стандартным потолком и полом из терракотовой плитки без камина
На фото: терраса в классическом стиле с стандартным потолком и полом из терракотовой плитки без камина
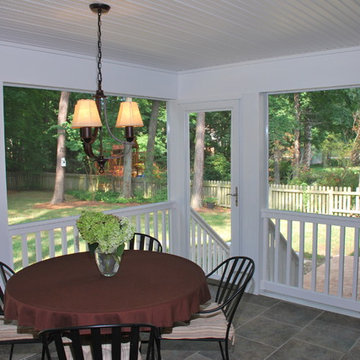
Garnett
Свежая идея для дизайна: веранда среднего размера на заднем дворе в классическом стиле с крыльцом с защитной сеткой, покрытием из плитки и навесом - отличное фото интерьера
Свежая идея для дизайна: веранда среднего размера на заднем дворе в классическом стиле с крыльцом с защитной сеткой, покрытием из плитки и навесом - отличное фото интерьера
Find the right local pro for your project
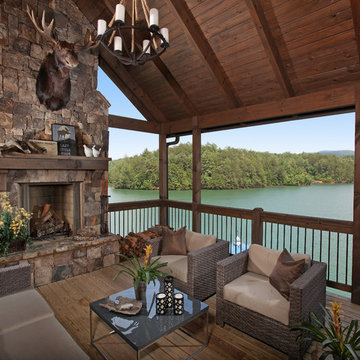
This outdoor living space provides the perfect setting to enjoy by the fire while gazing across the water. Modern Rustic Living at its best.
Источник вдохновения для домашнего уюта: веранда среднего размера на заднем дворе в стиле рустика с местом для костра, навесом и настилом
Источник вдохновения для домашнего уюта: веранда среднего размера на заднем дворе в стиле рустика с местом для костра, навесом и настилом
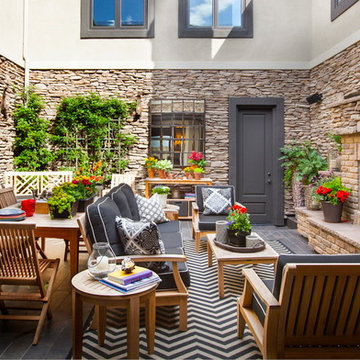
На фото: большой двор на внутреннем дворе в морском стиле с покрытием из каменной брусчатки без защиты от солнца с
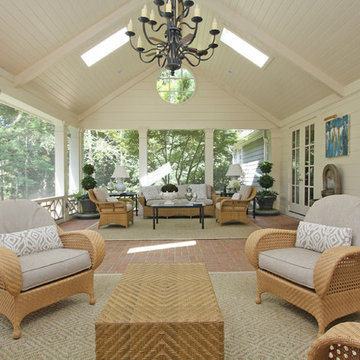
T&T Photos
Пример оригинального дизайна: большая веранда в классическом стиле с уличным камином, мощением клинкерной брусчаткой и навесом
Пример оригинального дизайна: большая веранда в классическом стиле с уличным камином, мощением клинкерной брусчаткой и навесом
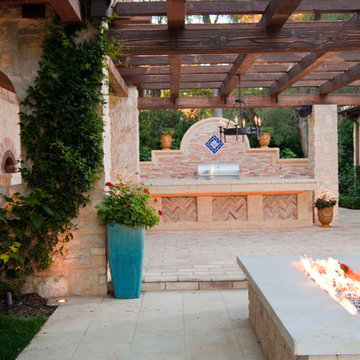
photos by Bernardo Grijalva
Пример оригинального дизайна: двор в средиземноморском стиле
Пример оригинального дизайна: двор в средиземноморском стиле
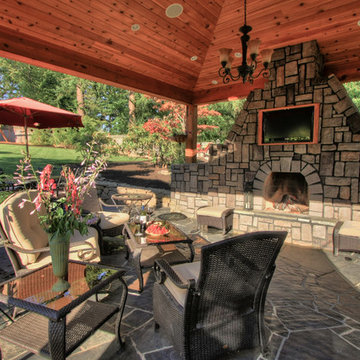
Стильный дизайн: беседка во дворе частного дома в средиземноморском стиле с местом для костра - последний тренд
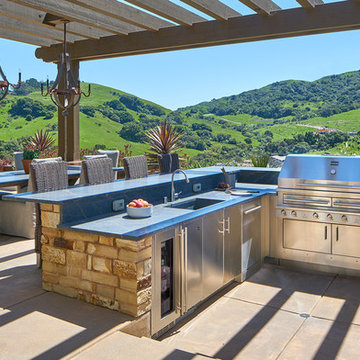
This U-shaped outdoor kitchen in Orinda, CA overlooks the rolling hillsides.
Источник вдохновения для домашнего уюта: пергола во дворе частного дома на заднем дворе в стиле неоклассика (современная классика) с летней кухней и покрытием из бетонных плит
Источник вдохновения для домашнего уюта: пергола во дворе частного дома на заднем дворе в стиле неоклассика (современная классика) с летней кухней и покрытием из бетонных плит
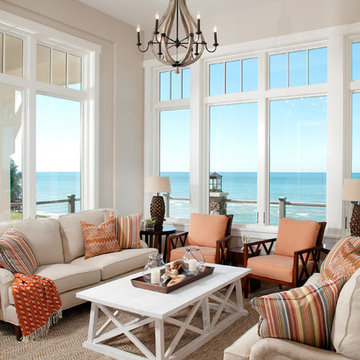
Photography Credit: Chuck Heiney
Стильный дизайн: терраса в морском стиле с паркетным полом среднего тона и коричневым полом - последний тренд
Стильный дизайн: терраса в морском стиле с паркетным полом среднего тона и коричневым полом - последний тренд
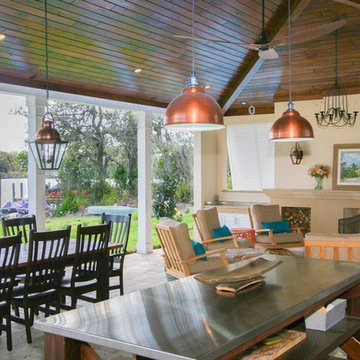
Challenge
This 2001 riverfront home was purchased by the owners in 2015 and immediately renovated. Progressive Design Build was hired at that time to remodel the interior, with tentative plans to remodel their outdoor living space as a second phase design/build remodel. True to their word, after completing the interior remodel, this young family turned to Progressive Design Build in 2017 to address known zoning regulations and restrictions in their backyard and build an outdoor living space that was fit for entertaining and everyday use.
The homeowners wanted a pool and spa, outdoor living room, kitchen, fireplace and covered patio. They also wanted to stay true to their home’s Old Florida style architecture while also adding a Jamaican influence to the ceiling detail, which held sentimental value to the homeowners who honeymooned in Jamaica.
Solution
To tackle the known zoning regulations and restrictions in the backyard, the homeowners researched and applied for a variance. With the variance in hand, Progressive Design Build sat down with the homeowners to review several design options. These options included:
Option 1) Modifications to the original pool design, changing it to be longer and narrower and comply with an existing drainage easement
Option 2) Two different layouts of the outdoor living area
Option 3) Two different height elevations and options for the fire pit area
Option 4) A proposed breezeway connecting the new area with the existing home
After reviewing the options, the homeowners chose the design that placed the pool on the backside of the house and the outdoor living area on the west side of the home (Option 1).
It was important to build a patio structure that could sustain a hurricane (a Southwest Florida necessity), and provide substantial sun protection. The new covered area was supported by structural columns and designed as an open-air porch (with no screens) to allow for an unimpeded view of the Caloosahatchee River. The open porch design also made the area feel larger, and the roof extension was built with substantial strength to survive severe weather conditions.
The pool and spa were connected to the adjoining patio area, designed to flow seamlessly into the next. The pool deck was designed intentionally in a 3-color blend of concrete brick with freeform edge detail to mimic the natural river setting. Bringing the outdoors inside, the pool and fire pit were slightly elevated to create a small separation of space.
Result
All of the desirable amenities of a screened porch were built into an open porch, including electrical outlets, a ceiling fan/light kit, TV, audio speakers, and a fireplace. The outdoor living area was finished off with additional storage for cushions, ample lighting, an outdoor dining area, a smoker, a grill, a double-side burner, an under cabinet refrigerator, a major ventilation system, and water supply plumbing that delivers hot and cold water to the sinks.
Because the porch is under a roof, we had the option to use classy woods that would give the structure a natural look and feel. We chose a dark cypress ceiling with a gloss finish, replicating the same detail that the homeowners experienced in Jamaica. This created a deep visceral and emotional reaction from the homeowners to their new backyard.
The family now spends more time outdoors enjoying the sights, sounds and smells of nature. Their professional lives allow them to take a trip to paradise right in their backyard—stealing moments that reflect on the past, but are also enjoyed in the present.
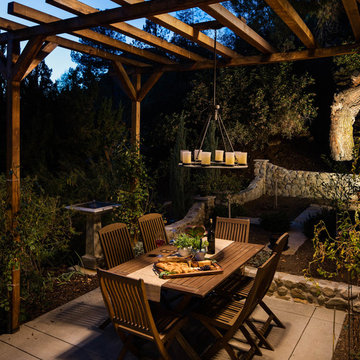
This area was designed by landscape designer Denise Johns and our mutual clients keep it GORGEOUS!
https://www.houzz.com/pro/nouveau-pretty-garden/denise-johns-landscape-architecture
Photo by Michael Kelley https://www.houzz.com/pro/mpkelley/michael-kelley-photography
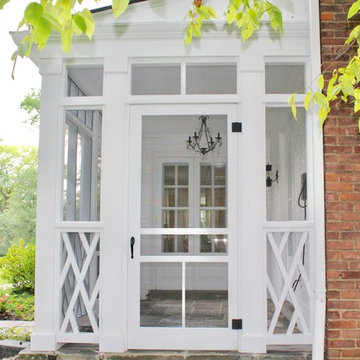
Свежая идея для дизайна: веранда среднего размера на переднем дворе в классическом стиле с навесом, крыльцом с защитной сеткой и покрытием из каменной брусчатки - отличное фото интерьера
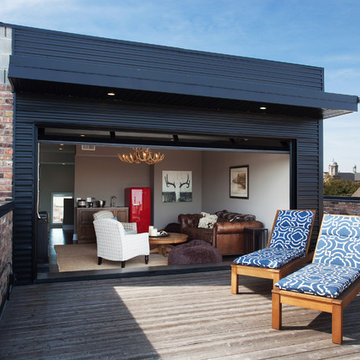
Стильный дизайн: терраса среднего размера на крыше в стиле модернизм с навесом - последний тренд
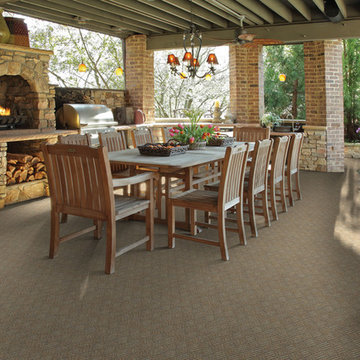
Пример оригинального дизайна: большая беседка во дворе частного дома на заднем дворе в стиле рустика с летней кухней
Фото: экстерьеры
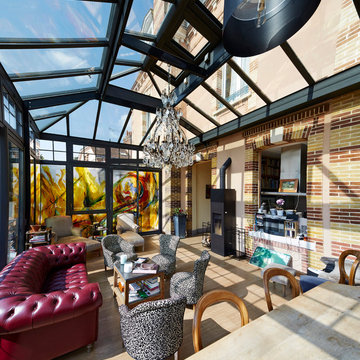
На фото: большая терраса в стиле фьюжн с светлым паркетным полом, печью-буржуйкой, фасадом камина из металла и стеклянным потолком с
6






