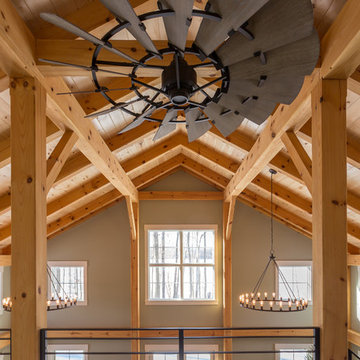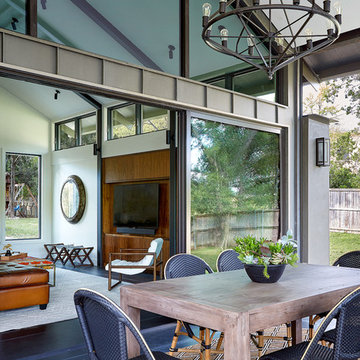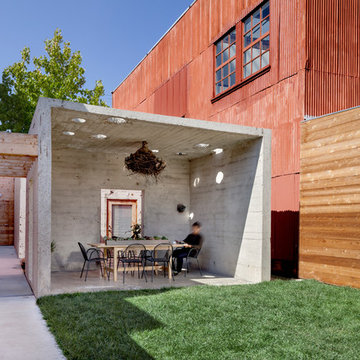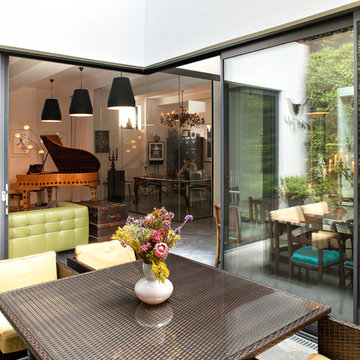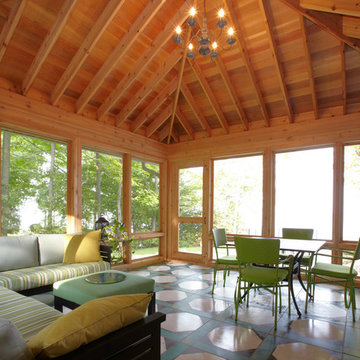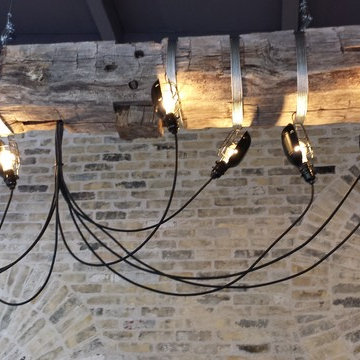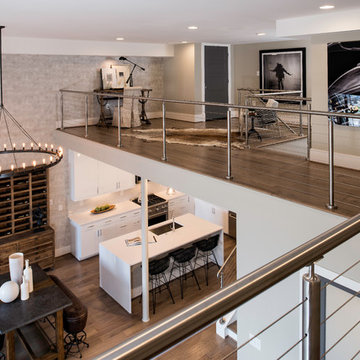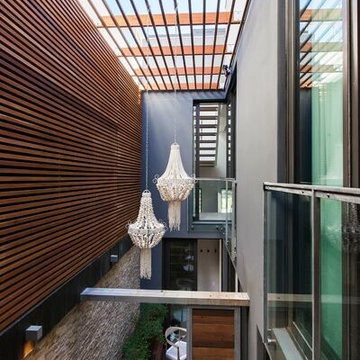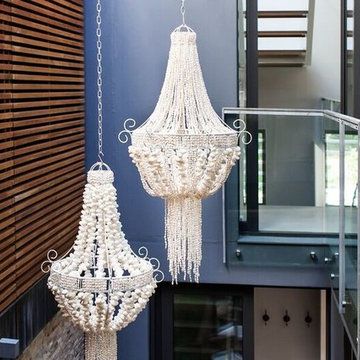Сортировать:
Бюджет
Сортировать:Популярное за сегодня
1 - 14 из 14 фото
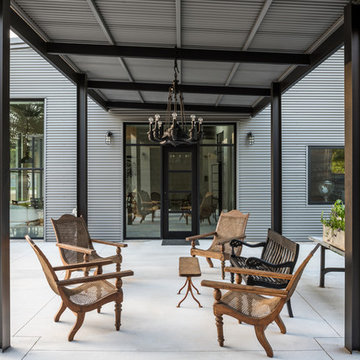
This project encompasses the renovation of two aging metal warehouses located on an acre just North of the 610 loop. The larger warehouse, previously an auto body shop, measures 6000 square feet and will contain a residence, art studio, and garage. A light well puncturing the middle of the main residence brightens the core of the deep building. The over-sized roof opening washes light down three masonry walls that define the light well and divide the public and private realms of the residence. The interior of the light well is conceived as a serene place of reflection while providing ample natural light into the Master Bedroom. Large windows infill the previous garage door openings and are shaded by a generous steel canopy as well as a new evergreen tree court to the west. Adjacent, a 1200 sf building is reconfigured for a guest or visiting artist residence and studio with a shared outdoor patio for entertaining. Photo by Peter Molick, Art by Karin Broker
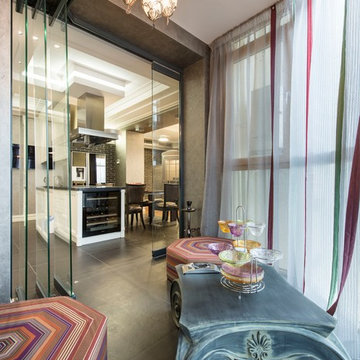
дизайн: студия B&L,
фото: Александр Камачкин,
отделка ЗАЛИВ
Стильный дизайн: терраса в стиле лофт - последний тренд
Стильный дизайн: терраса в стиле лофт - последний тренд
Find the right local pro for your project
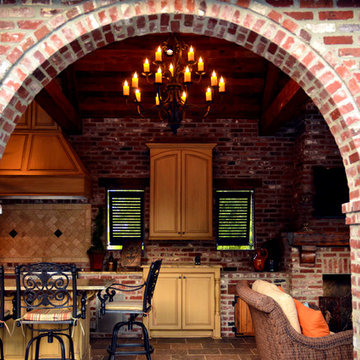
Tobi Gomez (LensArt Photography)
Свежая идея для дизайна: большая беседка во дворе частного дома на заднем дворе в стиле лофт с летней кухней и мощением клинкерной брусчаткой - отличное фото интерьера
Свежая идея для дизайна: большая беседка во дворе частного дома на заднем дворе в стиле лофт с летней кухней и мощением клинкерной брусчаткой - отличное фото интерьера
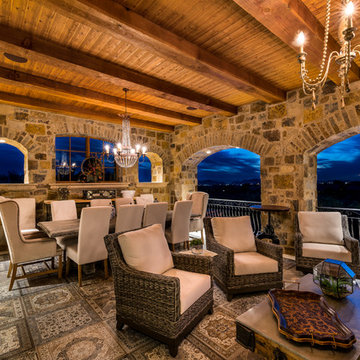
World Renowned Architecture Firm Fratantoni Design created this beautiful home! They design home plans for families all over the world in any size and style. They also have in-house Interior Designer Firm Fratantoni Interior Designers and world class Luxury Home Building Firm Fratantoni Luxury Estates! Hire one or all three companies to design and build and or remodel your home!
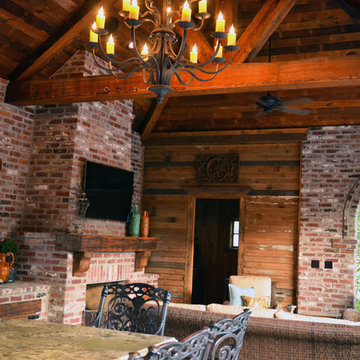
Tobi Gomez (LensArt Photography)
Источник вдохновения для домашнего уюта: большая беседка во дворе частного дома на заднем дворе в стиле лофт с летней кухней и мощением клинкерной брусчаткой
Источник вдохновения для домашнего уюта: большая беседка во дворе частного дома на заднем дворе в стиле лофт с летней кухней и мощением клинкерной брусчаткой
Фото: экстерьеры в стиле лофт
1






