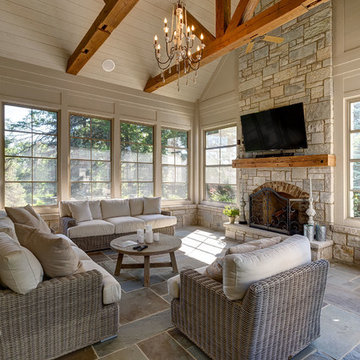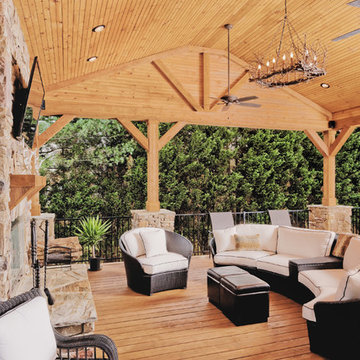Сортировать:
Бюджет
Сортировать:Популярное за сегодня
21 - 40 из 6 808 фото
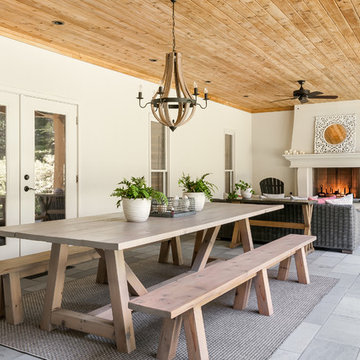
Anastasia Alkema
Пример оригинального дизайна: веранда в стиле кантри с местом для костра и навесом
Пример оригинального дизайна: веранда в стиле кантри с местом для костра и навесом

The walls of windows and the sloped ceiling provide dimension and architectural detail, maximizing the natural light and view.
The floor tile was installed in a herringbone pattern.
The painted tongue and groove wood ceiling keeps the open space light, airy, and bright in contract to the dark Tudor style of the existing. home.
Find the right local pro for your project

Builder: Orchard Hills Design and Construction, LLC
Interior Designer: ML Designs
Kitchen Designer: Heidi Piron
Landscape Architect: J. Kest & Company, LLC
Photographer: Christian Garibaldi
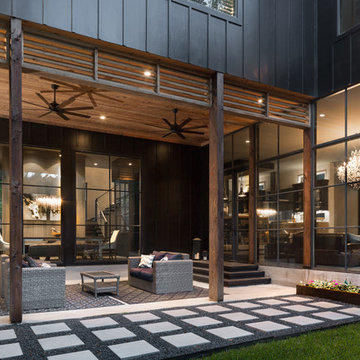
Jenn Baker
Пример оригинального дизайна: большой двор на заднем дворе в современном стиле с мощением тротуарной плиткой и навесом
Пример оригинального дизайна: большой двор на заднем дворе в современном стиле с мощением тротуарной плиткой и навесом
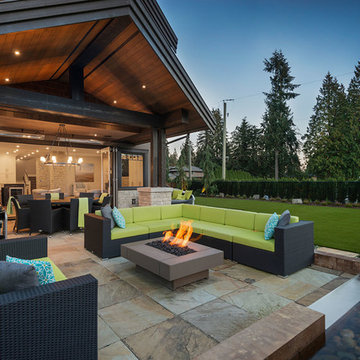
Photo Cred: Brad Hill Imaging
На фото: огромный двор на заднем дворе в стиле кантри с местом для костра, покрытием из плитки и навесом
На фото: огромный двор на заднем дворе в стиле кантри с местом для костра, покрытием из плитки и навесом
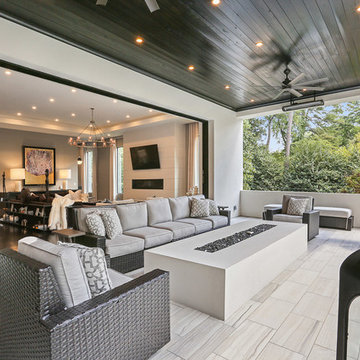
Oversized glass sliding doors in the family room can be tucked away for a seamless transition to the spacious covered outdoor room that features a custom gas fire feature and electric heaters so it can be enjoyed year-round.
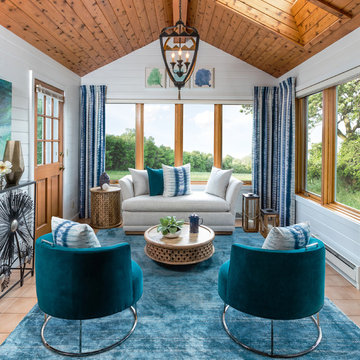
This sunroom was designed for color and fun. Blue velvet Swivel chairs were added to give this space personality. All the elements come together as on cohesive design.
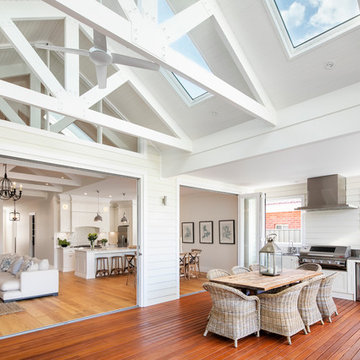
They were competitors on the first ever series of The Block and winners of The Block All Stars, now Phil and Amity have completed their own home. Designed by Amity and Peter East and decorated by Amity herself, this family home was built by Scott Salisbury Homes and reflects the couple's love of Hamptons, Queenslander and Edwardian style weatherboard houses.
Located in Tranmere, South Australia, this home is clad with Scyon Linea (painted in Wattyl Wicker White) which creates a heritage aesthetic without the high maintenance of timber weatherboards. The wrap around verandah further speaks to a classic Australian look. Complete with French doors that create an opening between the front rooms and the verandah, Phil and Amity’s new home is a modern interpretation of the Hampton’s style with a quintessential Australian twist.
Photographer: Aaron Citti
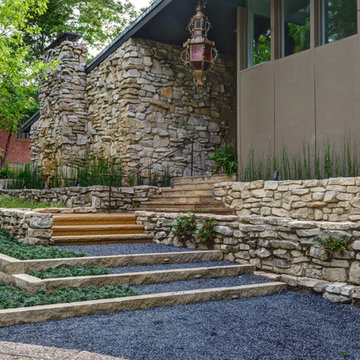
James Wilson
Пример оригинального дизайна: участок и сад среднего размера на заднем дворе в стиле ретро с покрытием из гравия
Пример оригинального дизайна: участок и сад среднего размера на заднем дворе в стиле ретро с покрытием из гравия
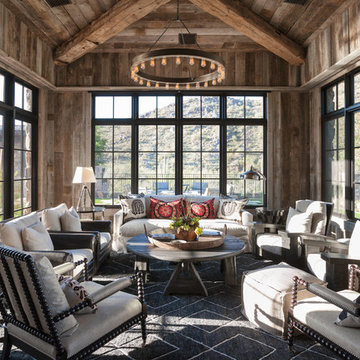
Пример оригинального дизайна: терраса среднего размера в стиле рустика с ковровым покрытием и стандартным потолком без камина
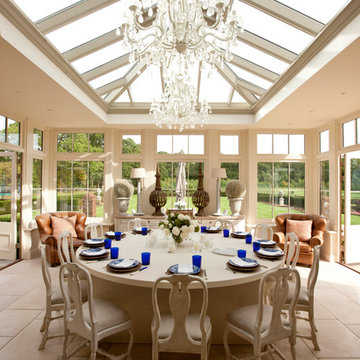
A formal dining room has been designed in this orangery. Pushing out onto the garden is gives the feeling of bringing the outside in. Created a bright large open space.
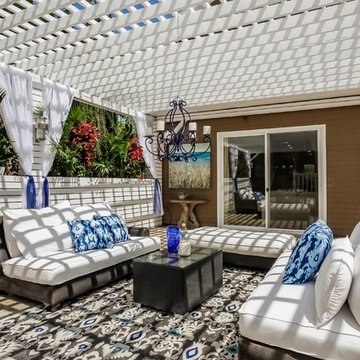
Photography by Suzy Poling
Пример оригинального дизайна: пергола во дворе частного дома на заднем дворе в морском стиле
Пример оригинального дизайна: пергола во дворе частного дома на заднем дворе в морском стиле
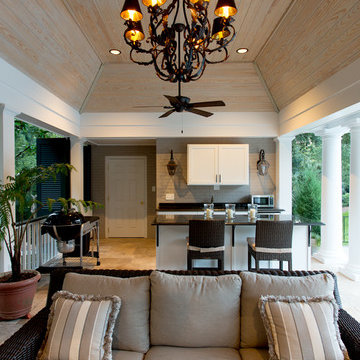
This aging pool pavilion was given new life and is now the focal point for this traditional Fairhope home.
Источник вдохновения для домашнего уюта: бассейн на заднем дворе в классическом стиле с домиком у бассейна
Источник вдохновения для домашнего уюта: бассейн на заднем дворе в классическом стиле с домиком у бассейна
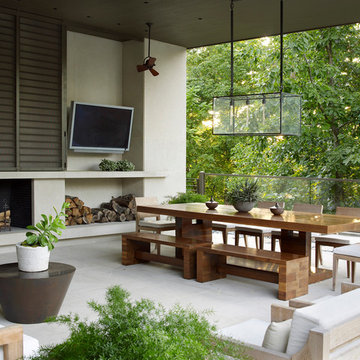
Interior design by McAlpine Booth & Ferrier Interiors using Ames Ingham Lighting. Custom Rectangle 4.
Стильный дизайн: двор в современном стиле с уличным камином без защиты от солнца - последний тренд
Стильный дизайн: двор в современном стиле с уличным камином без защиты от солнца - последний тренд
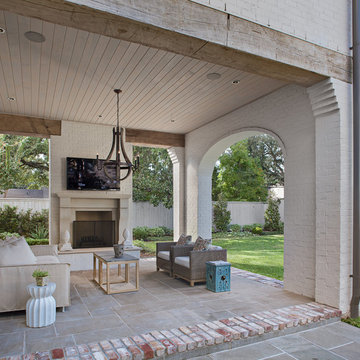
Zac Seewald
Источник вдохновения для домашнего уюта: двор среднего размера на заднем дворе в классическом стиле с местом для костра и навесом
Источник вдохновения для домашнего уюта: двор среднего размера на заднем дворе в классическом стиле с местом для костра и навесом
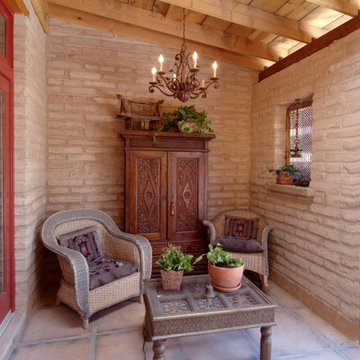
На фото: маленький двор на заднем дворе в стиле фьюжн с мощением тротуарной плиткой и навесом для на участке и в саду с
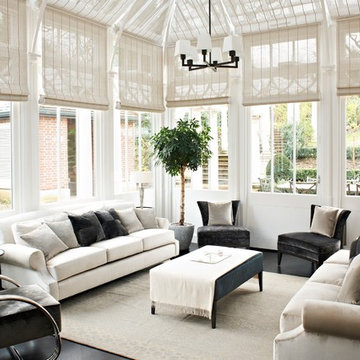
confortable conservatory with pinoleum blinds and bronze lights and tables
Источник вдохновения для домашнего уюта: терраса в стиле неоклассика (современная классика) с стеклянным потолком и серым полом без камина
Источник вдохновения для домашнего уюта: терраса в стиле неоклассика (современная классика) с стеклянным потолком и серым полом без камина
Фото: экстерьеры
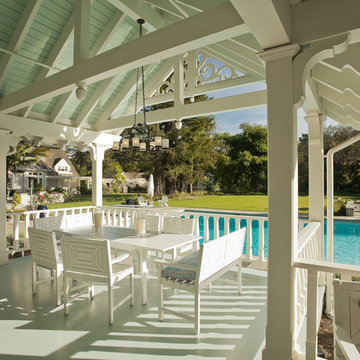
Architecture by John Malick and Associates, Photography © Jeannie O'Connor
Идея дизайна: двор в морском стиле
Идея дизайна: двор в морском стиле
2






