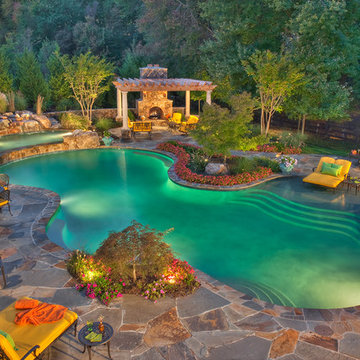Сортировать:
Бюджет
Сортировать:Популярное за сегодня
1181 - 1200 из 2 593 009 фото
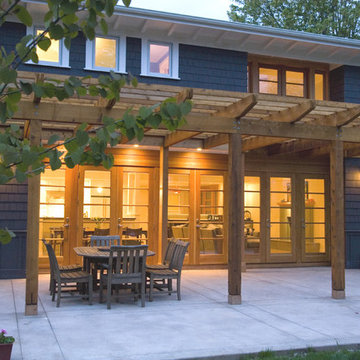
Wood and glass doors leading on to a colored concrete terrace under a cedar pergola.
Источник вдохновения для домашнего уюта: двор среднего размера в современном стиле
Источник вдохновения для домашнего уюта: двор среднего размера в современном стиле
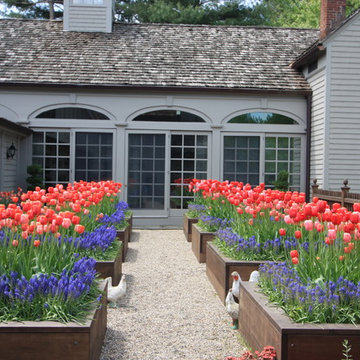
Conte & Conte, LLC landscape architects and designers work with clients located in Connecticut & New York (Greenwich, Belle Haven, Stamford, Darien, New Canaan, Fairfield, Southport, Rowayton, Manhattan, Larchmont, Bedford Hills, Armonk, Massachusetts) Coloful planting beds, thanks to Fairfield House & Garden Co. for building these!
Find the right local pro for your project
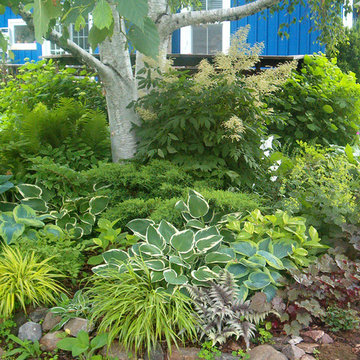
Planting under trees can be beautiful and varied. Hostas, goat's beard, coral bells, ferns, forest grass, ladies mantel, solomon's seal, bell flower, sweet woodruff, juniper, and hydrangea.
Perennial Garden design by Candace Carter
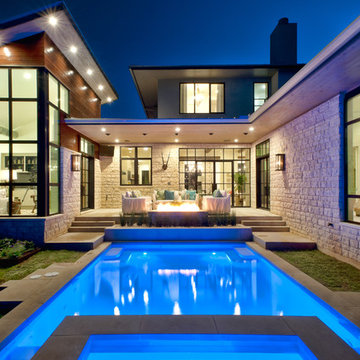
Conceived as a remodel and addition, the final design iteration for this home is uniquely multifaceted. Structural considerations required a more extensive tear down, however the clients wanted the entire remodel design kept intact, essentially recreating much of the existing home. The overall floor plan design centers on maximizing the views, while extensive glazing is carefully placed to frame and enhance them. The residence opens up to the outdoor living and views from multiple spaces and visually connects interior spaces in the inner court. The client, who also specializes in residential interiors, had a vision of ‘transitional’ style for the home, marrying clean and contemporary elements with touches of antique charm. Energy efficient materials along with reclaimed architectural wood details were seamlessly integrated, adding sustainable design elements to this transitional design. The architect and client collaboration strived to achieve modern, clean spaces playfully interjecting rustic elements throughout the home.
Greenbelt Homes
Glynis Wood Interiors
Photography by Bryant Hill
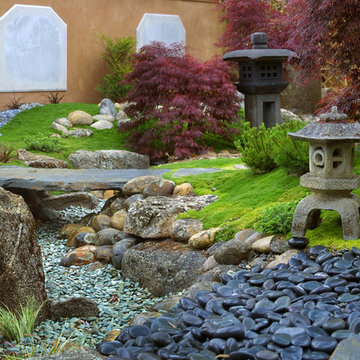
The clients had built a magnificent Italianate 'villa' with spectacular views of the Santa Barbara coastline. They had assembled an impressive array of garden objects from around the world which were to be incorporated into the gardens. But the challenges were numerous.
Object scale had to carefully managed in this 40 foot by 80 foot space -- The statuary, hardscape elements, and fountains were carefully separated throughout the landscape, in order to de-emphasize the disparate sizes. Objects included a six-foot high Buddha, a 12" high prayer bell, and a massive 1,500 pound stone urn. Additionally, spectacular tree specimens were chosen and carefully placed to provide a counterweight to the other objects in the garden.
* Builder of the Year: Best Landscape and Hardscape, Santa Barbara Contractors Association
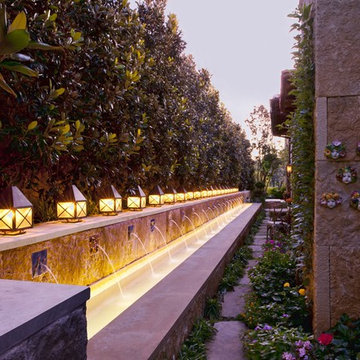
Bill Bibb, Designer Archiverde Landscape, built by Pool Environments
Rill water feature accented with individual custom tiles and Native Texas limestone creates a unique walkway in a typically un-noticed side yard.
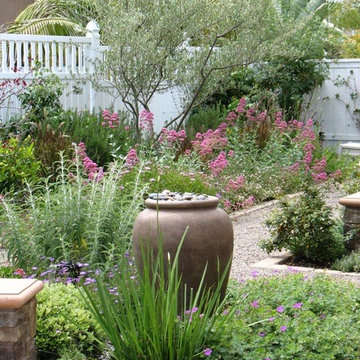
We transformed an old tired space into a cozy cottage garden for family affairs.
Идея дизайна: солнечный участок и сад среднего размера на заднем дворе в стиле шебби-шик с садовой дорожкой или калиткой, покрытием из гравия и хорошей освещенностью
Идея дизайна: солнечный участок и сад среднего размера на заднем дворе в стиле шебби-шик с садовой дорожкой или калиткой, покрытием из гравия и хорошей освещенностью
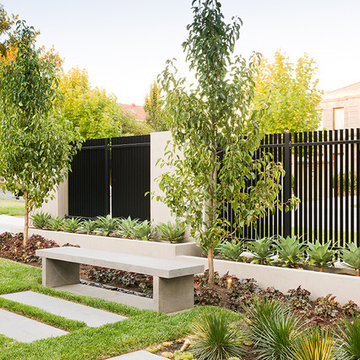
Contemporary landscape design that's a blend of traditional plant palette with modern hard structures and pool area. Landscape Design: COS Design. Photos: Tim Turner Photography. Copyright COS Design
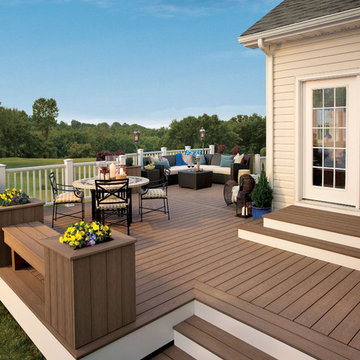
Built in Winchester, VA for the Trex Company. Low level deck allows for alternate design elements such as wide cascading steps, planter boxes, and custom benches. Notice use of mutiple material colors.
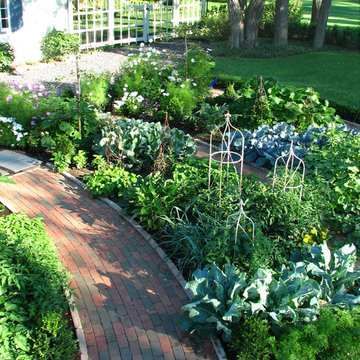
A traditional garden in the French style that contains fruits, berries, herbs, cutting, and vegetable garden.
Идея дизайна: огород на участке в классическом стиле
Идея дизайна: огород на участке в классическом стиле
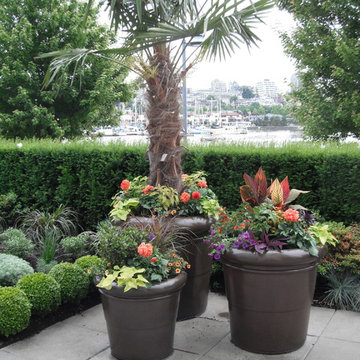
A grouping of large pots with tropical plantings. The garden is in the False creek area of Vancouver.
© 2012 Glenna Partridge. All rights reserved.
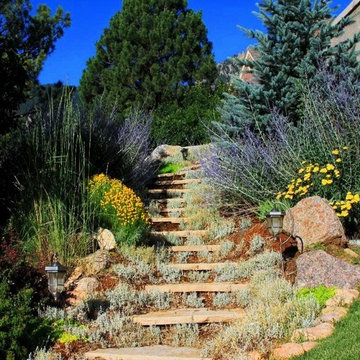
The planted flagstone stairs offer an enchanting alternative to the entry of a residential home that was built on a hillside.
Свежая идея для дизайна: участок и сад на склоне в классическом стиле с камнем в ландшафтном дизайне - отличное фото интерьера
Свежая идея для дизайна: участок и сад на склоне в классическом стиле с камнем в ландшафтном дизайне - отличное фото интерьера
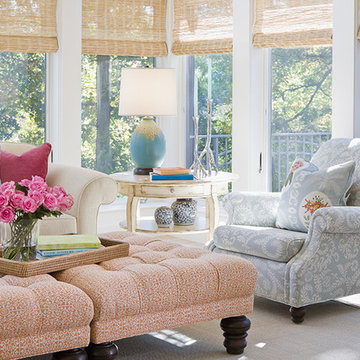
All furnishings are available through Lucy Interior Design.
www.lucyinteriordesign.com - 612.339.2225
Interior Designer: Lucy Interior Design
Photographer: Andrea Rugg

All furnishings are available through Lucy Interior Design.
www.lucyinteriordesign.com - 612.339.2225
Interior Designer: Lucy Interior Design
Photographer: Andrea Rugg
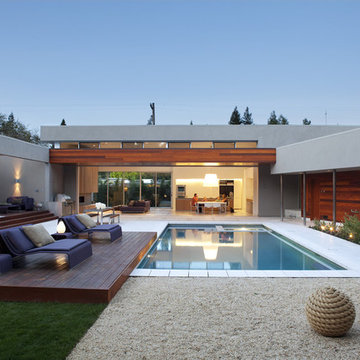
Photo: Mariko Reed Photography
На фото: бассейн на внутреннем дворе в стиле модернизм с настилом с
На фото: бассейн на внутреннем дворе в стиле модернизм с настилом с
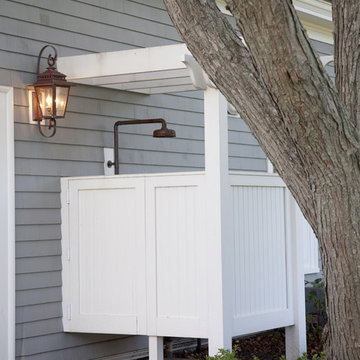
This once modest beach cottage was slowly transformed over the years into a grand estate on one of the North Shore's best beaches. Siemasko + Verbridge designed a modest addition while reworking the entire floor plan to meet the needs of a large family.
Photo Credit: Michael Rixon
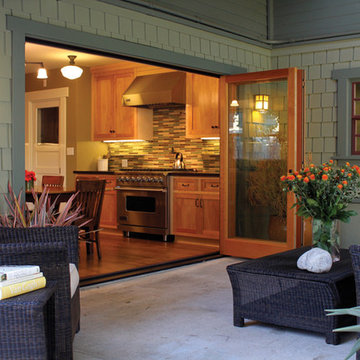
LaCantina Doors Wood bi-folding door system
Пример оригинального дизайна: большой двор на заднем дворе в стиле кантри с навесом и покрытием из бетонных плит
Пример оригинального дизайна: большой двор на заднем дворе в стиле кантри с навесом и покрытием из бетонных плит

John McManus
Стильный дизайн: веранда среднего размера на заднем дворе в морском стиле с крыльцом с защитной сеткой и настилом - последний тренд
Стильный дизайн: веранда среднего размера на заднем дворе в морском стиле с крыльцом с защитной сеткой и настилом - последний тренд
Фото: экстерьеры
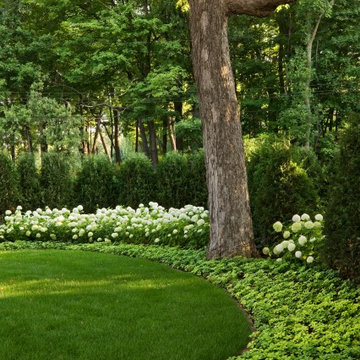
The entire grounds of this Lake Minnetonka home was renovated as part of a major home remodel.
The orientation of the entrance was improved to better align automobile traffic. The new permeable driveway is built of recycled clay bricks placed on gravel. The remainder of the front yard is organized by soft lawn spaces and large Birch trees. The entrance to the home is accentuated by masses of annual flowers that frame the bluestone steps.
On the lake side of the home a secluded, private patio offers refuge from the more publicly viewed backyard.
This project earned Windsor Companies a Grand Honor award and Judge's Choice by the Minnesota Nursery and Landscape Association.
Photos by Paul Crosby.
60






