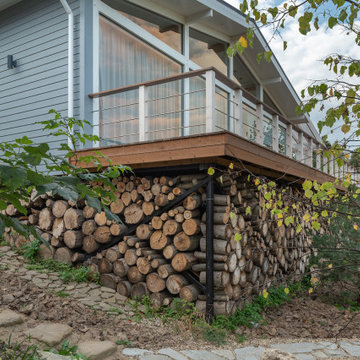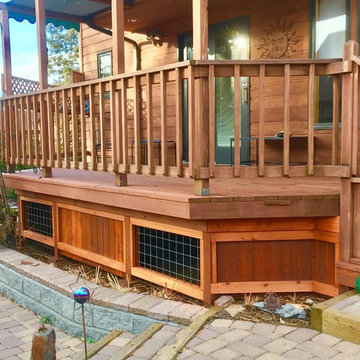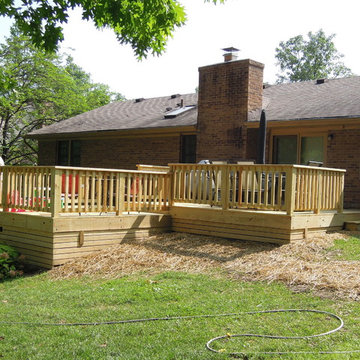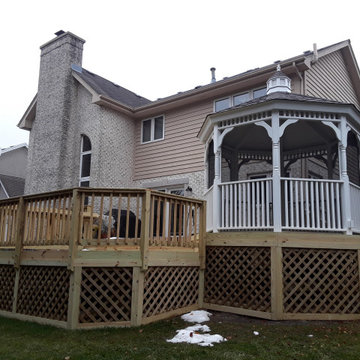Сортировать:
Бюджет
Сортировать:Популярное за сегодня
1 - 20 из 569 фото

The Trex Deck was a new build from the footers up. Complete with pressure treated framing, Trex decking, Trex Railings, Trex Fencing and Trex Lattice. And no deck project is complete without lighting: lighted stairs and post caps.
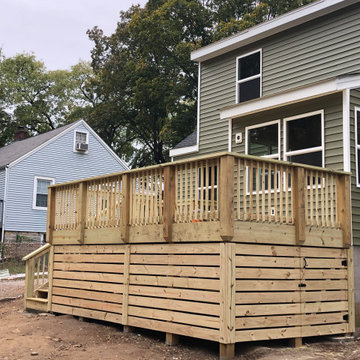
Стильный дизайн: терраса среднего размера на заднем дворе с обшитым цоколем и деревянными перилами без защиты от солнца - последний тренд
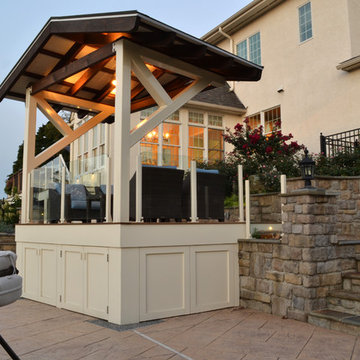
Stone stairs lead to the deck.
Pete Cooper/Spring Creek Design
На фото: большая пергола на террасе на заднем дворе в стиле модернизм с обшитым цоколем
На фото: большая пергола на террасе на заднем дворе в стиле модернизм с обшитым цоколем
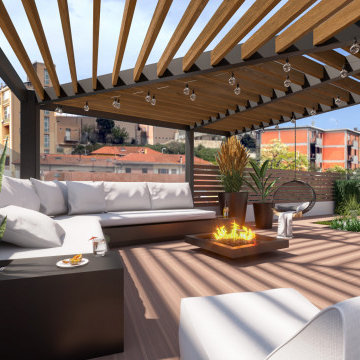
Пример оригинального дизайна: большая пергола на террасе на крыше, на крыше в средиземноморском стиле с обшитым цоколем и перилами из смешанных материалов
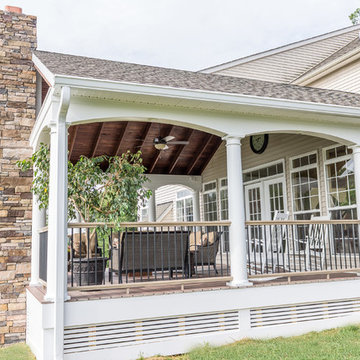
BrandonCPhoto
Пример оригинального дизайна: большая терраса на заднем дворе в стиле неоклассика (современная классика) с навесом и обшитым цоколем
Пример оригинального дизайна: большая терраса на заднем дворе в стиле неоклассика (современная классика) с навесом и обшитым цоколем
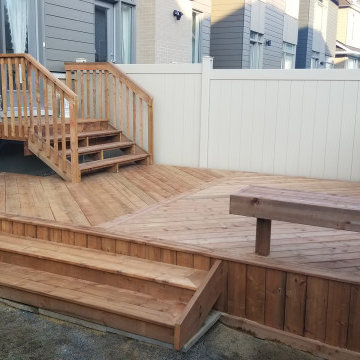
We built an impressive 14' x 20' pressure treated wood deck for this customer, who was looking for a backyard space for entertaining.
We began by stripping all of the cedar railing and decking off of the existing builder deck and replaced it with pressure treated wood. We also widened the stairs from the standard 3' to a full width 6'.
Next came the 14' x 20' deck with diagonal decking and a picture frame deck edge. 8' Stairs lead down to the remainder of the backyard area. A modern style bench was installed to act as both a barrier and fucntional seating.
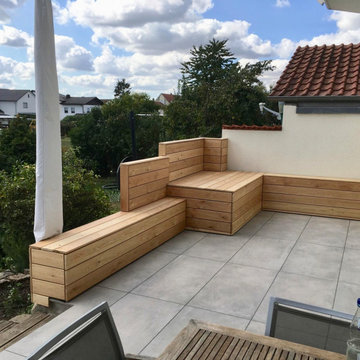
Источник вдохновения для домашнего уюта: большая терраса в современном стиле с обшитым цоколем
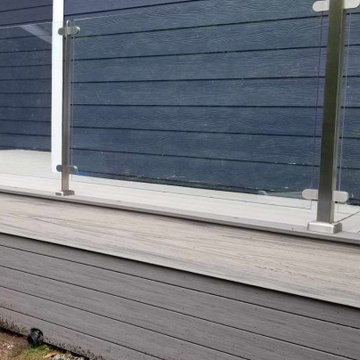
Идея дизайна: огромная терраса на заднем дворе с обшитым цоколем и стеклянными перилами
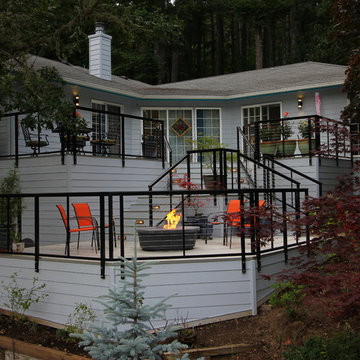
Tri-level aluminum deck with firetable. LED rope lighting was used under the handrails to provide ambient lighting. A cable railing system was installed to allow for a more broad visual sight line from any point on the deck. A matching deck skirt was added to conceal the framing and create a dry storage area for the homeowners.
Holly Needham and Carl Christianson
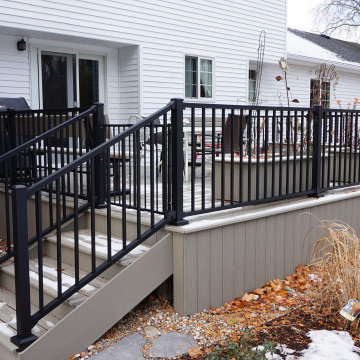
Deck and complete replacement of all windows and sliding door.
Пример оригинального дизайна: терраса среднего размера на заднем дворе, на первом этаже с обшитым цоколем и металлическими перилами без защиты от солнца
Пример оригинального дизайна: терраса среднего размера на заднем дворе, на первом этаже с обшитым цоколем и металлическими перилами без защиты от солнца
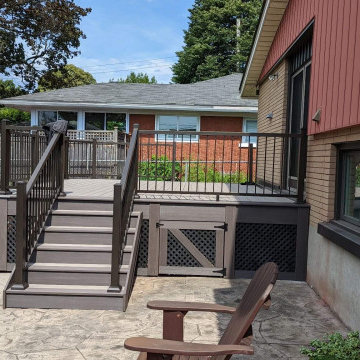
3 Techno Metal Post helical piles holding up our pressure treated framing with G-tape to help protect the sub structure. Decking for this project was Azek's coastline and dark hickory with Timbertech's impression rail express using their modern top rail. Skirting was vertical dark hickory, horizontal fascia and black pvc lattice .
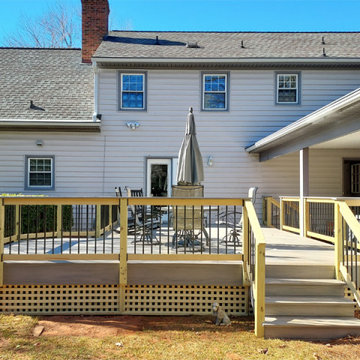
This Greensboro deck design features high-quality TimberTech AZEK composite decking, installed horizontally with a parting board for both a beautiful aesthetic and stronger structure. This deck also features a custom hybrid railing design, built with pressure-treated wood framing, aluminum pickets, and a matching TimberTech AZEK composite top rail. It also features pressure-treated wood lattice deck skirting.
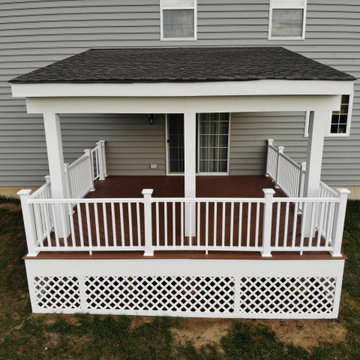
Стильный дизайн: терраса среднего размера на заднем дворе, на первом этаже в стиле рустика с обшитым цоколем, навесом и перилами из смешанных материалов - последний тренд
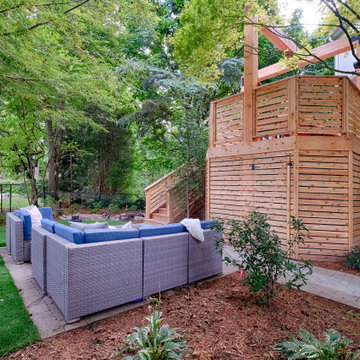
Свежая идея для дизайна: пергола на террасе среднего размера на заднем дворе, на втором этаже в современном стиле с обшитым цоколем и деревянными перилами - отличное фото интерьера
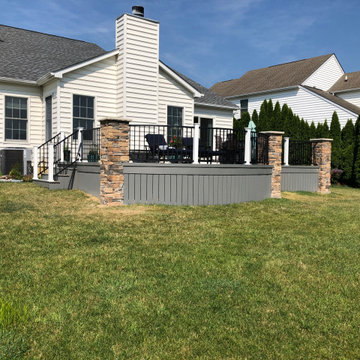
Our clients' selected TimberTech composite decking in the Maritime Gray color. It’s the perfect contrast to the lighter siding on the home. For their deck railing, they selected Westbury black aluminum rail sections with white vinyl sleeves on the rail posts. For the deck skirting, we used the same TimberTech Maritime Gray decking used for the deck surface and steps.
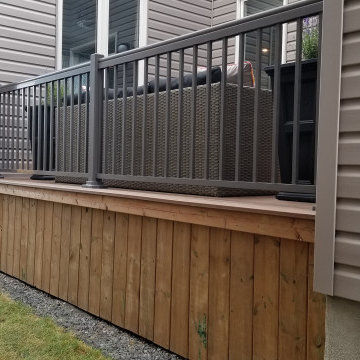
This was an interesting location for a deck! Located at the side of the house is a little alcove, where our customers were looking to create an outdoor living area as an extension of their living room.
We framed this 11' x 14' deck using pressure treated wood with a limestone and patio stone base. Dark brown TimberTech composite decking was chosen to provide a suitable floor, and the underside of the deck was closed off with 5/4" vertical wood deck boards as skirting. To finish it all off we closed in the space with charcoal grey aluminum railing.
Thank you to our clients for providing the aerial shot!
Фото: экстерьеры с обшитым цоколем
1






