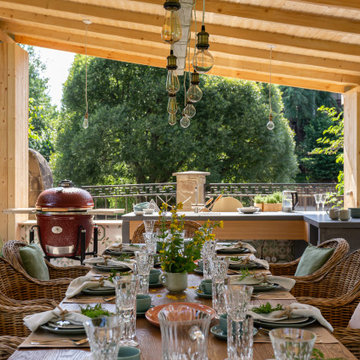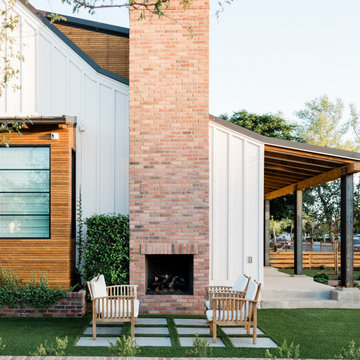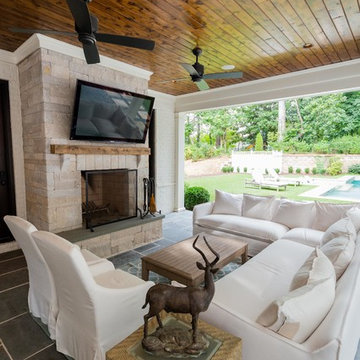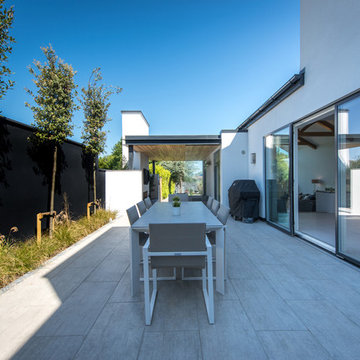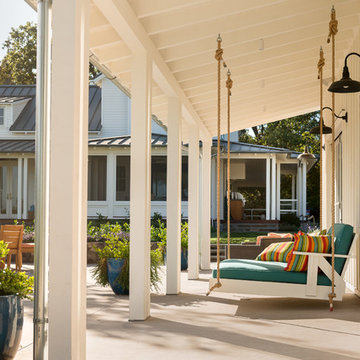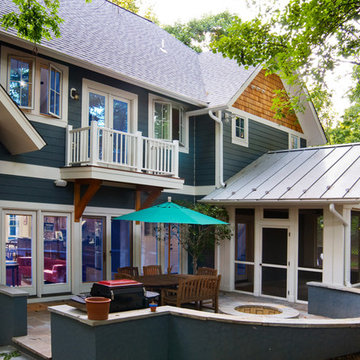Фото: двор в стиле кантри
Сортировать:
Бюджет
Сортировать:Популярное за сегодня
1 - 20 из 26 049 фото
1 из 2

All photos by Linda Oyama Bryan. Home restoration by Von Dreele-Freerksen Construction
На фото: пергола во дворе частного дома среднего размера на заднем дворе в стиле кантри с летней кухней и покрытием из каменной брусчатки с
На фото: пергола во дворе частного дома среднего размера на заднем дворе в стиле кантри с летней кухней и покрытием из каменной брусчатки с
Find the right local pro for your project

На фото: пергола во дворе частного дома среднего размера на заднем дворе в стиле кантри с летней кухней и покрытием из плитки
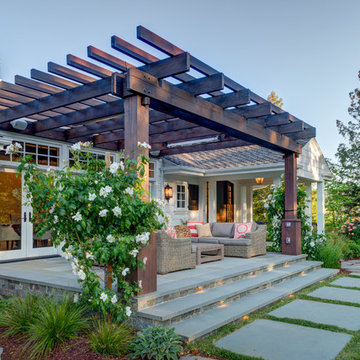
Стильный дизайн: пергола во дворе частного дома на заднем дворе в стиле кантри - последний тренд
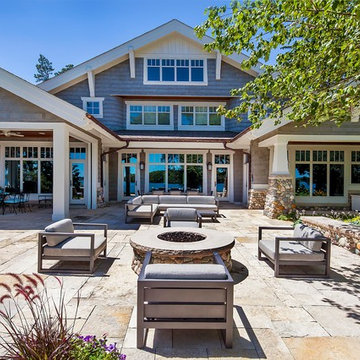
Inspired by the surrounding landscape, the Craftsman/Prairie style is one of the few truly American architectural styles. It was developed around the turn of the century by a group of Midwestern architects and continues to be among the most comfortable of all American-designed architecture more than a century later, one of the main reasons it continues to attract architects and homeowners today. Oxbridge builds on that solid reputation, drawing from Craftsman/Prairie and classic Farmhouse styles. Its handsome Shingle-clad exterior includes interesting pitched rooflines, alternating rows of cedar shake siding, stone accents in the foundation and chimney and distinctive decorative brackets. Repeating triple windows add interest to the exterior while keeping interior spaces open and bright. Inside, the floor plan is equally impressive. Columns on the porch and a custom entry door with sidelights and decorative glass leads into a spacious 2,900-square-foot main floor, including a 19 by 24-foot living room with a period-inspired built-ins and a natural fireplace. While inspired by the past, the home lives for the present, with open rooms and plenty of storage throughout. Also included is a 27-foot-wide family-style kitchen with a large island and eat-in dining and a nearby dining room with a beadboard ceiling that leads out onto a relaxing 240-square-foot screen porch that takes full advantage of the nearby outdoors and a private 16 by 20-foot master suite with a sloped ceiling and relaxing personal sitting area. The first floor also includes a large walk-in closet, a home management area and pantry to help you stay organized and a first-floor laundry area. Upstairs, another 1,500 square feet awaits, with a built-ins and a window seat at the top of the stairs that nod to the home’s historic inspiration. Opt for three family bedrooms or use one of the three as a yoga room; the upper level also includes attic access, which offers another 500 square feet, perfect for crafts or a playroom. More space awaits in the lower level, where another 1,500 square feet (and an additional 1,000) include a recreation/family room with nine-foot ceilings, a wine cellar and home office.
Photographer: Jeff Garland
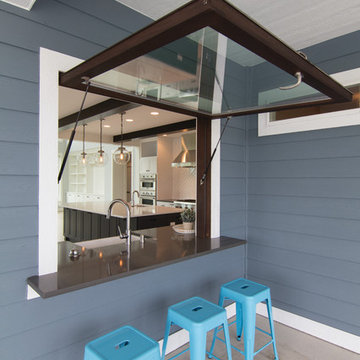
Becky Pospical
Special awning window requested by homeowner to easily provide snacks to her family while they are enjoying their pool.
Идея дизайна: огромный двор на заднем дворе в стиле кантри с летней кухней, покрытием из бетонных плит и навесом
Идея дизайна: огромный двор на заднем дворе в стиле кантри с летней кухней, покрытием из бетонных плит и навесом
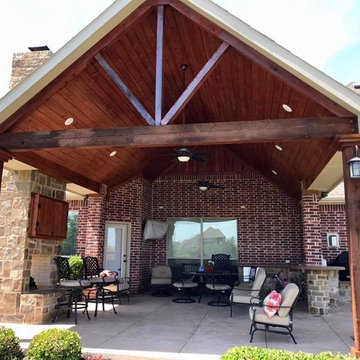
Свежая идея для дизайна: двор среднего размера на заднем дворе в стиле кантри с летней кухней, мощением тротуарной плиткой и навесом - отличное фото интерьера
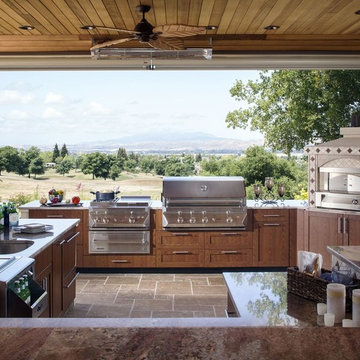
Источник вдохновения для домашнего уюта: большая пергола во дворе частного дома на заднем дворе в стиле кантри с летней кухней и покрытием из каменной брусчатки
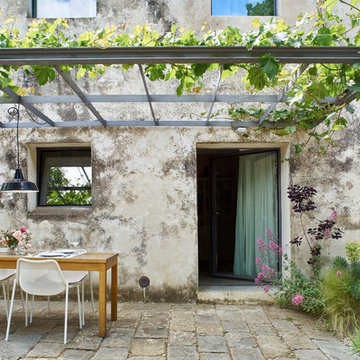
Источник вдохновения для домашнего уюта: пергола во дворе частного дома среднего размера в стиле кантри
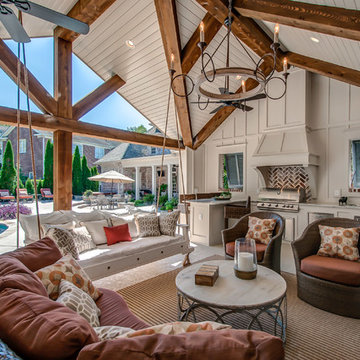
Home Pix Media
Источник вдохновения для домашнего уюта: двор в стиле кантри с летней кухней, покрытием из бетонных плит и навесом
Источник вдохновения для домашнего уюта: двор в стиле кантри с летней кухней, покрытием из бетонных плит и навесом
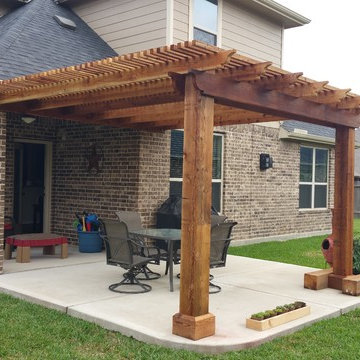
Стильный дизайн: маленькая пергола во дворе частного дома на заднем дворе в стиле кантри с покрытием из бетонных плит для на участке и в саду - последний тренд
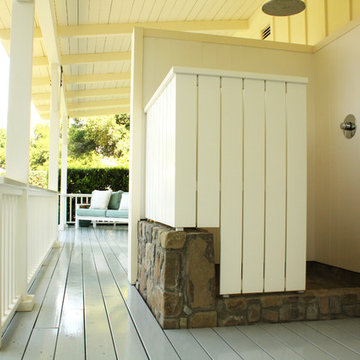
Photo: Shannon Malone © 2013 Houzz
Идея дизайна: двор в стиле кантри с настилом, навесом и летним душем
Идея дизайна: двор в стиле кантри с настилом, навесом и летним душем
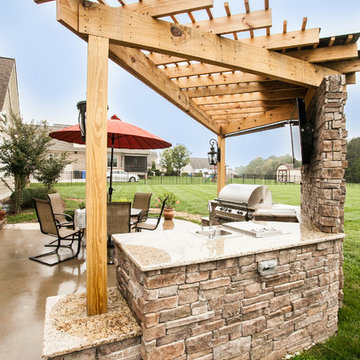
Carolina Outdoor Concepts
Источник вдохновения для домашнего уюта: пергола во дворе частного дома среднего размера на заднем дворе в стиле кантри с летней кухней и покрытием из бетонных плит
Источник вдохновения для домашнего уюта: пергола во дворе частного дома среднего размера на заднем дворе в стиле кантри с летней кухней и покрытием из бетонных плит
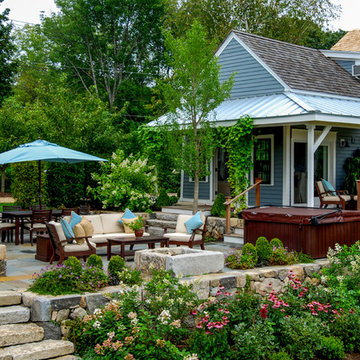
Full color bluestone patio with American granite walls, antique granite steps, and custom antique granite fire pit.
Источник вдохновения для домашнего уюта: двор среднего размера на заднем дворе в стиле кантри с местом для костра и покрытием из каменной брусчатки без защиты от солнца
Источник вдохновения для домашнего уюта: двор среднего размера на заднем дворе в стиле кантри с местом для костра и покрытием из каменной брусчатки без защиты от солнца
Фото: двор в стиле кантри
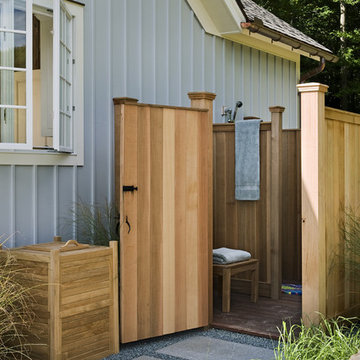
Berkshire Pool House. Photographer: Rob Karosis
На фото: двор в стиле кантри с летним душем без защиты от солнца с
На фото: двор в стиле кантри с летним душем без защиты от солнца с
1
