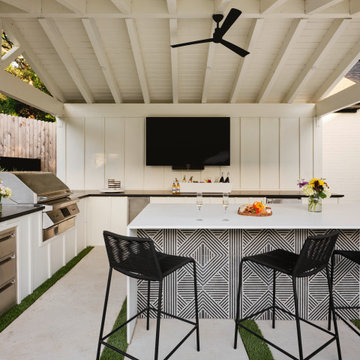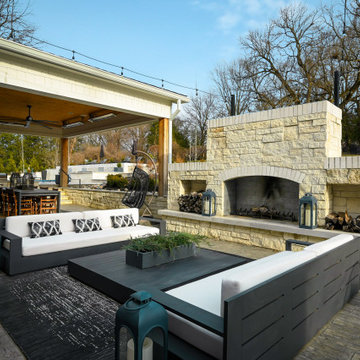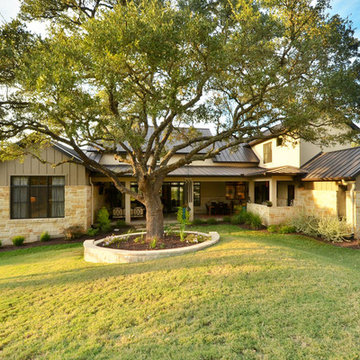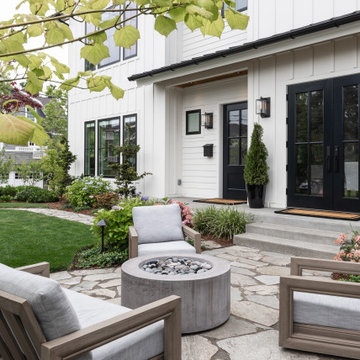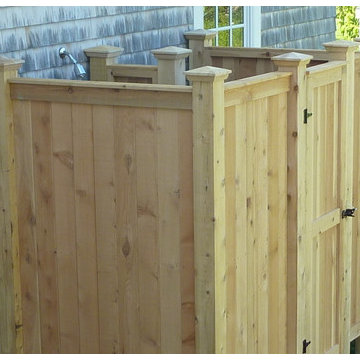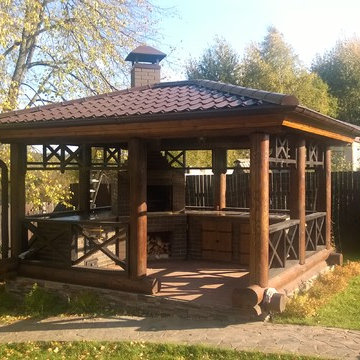Фото: желтый двор в стиле кантри
Сортировать:
Бюджет
Сортировать:Популярное за сегодня
1 - 20 из 121 фото
1 из 3
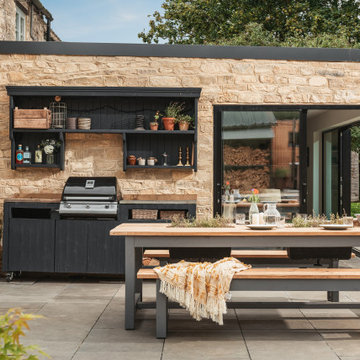
На фото: большой двор на заднем дворе в стиле кантри с покрытием из каменной брусчатки и зоной барбекю с
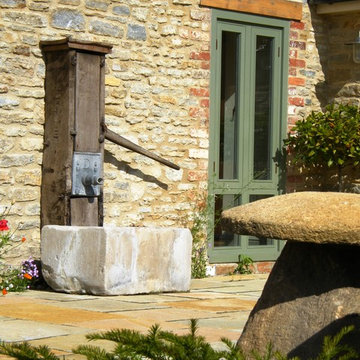
Geoff Cole - PWCR
Свежая идея для дизайна: двор в стиле кантри - отличное фото интерьера
Свежая идея для дизайна: двор в стиле кантри - отличное фото интерьера
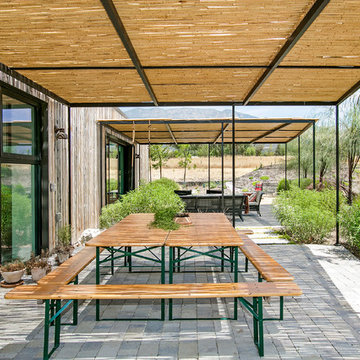
Sherri Johnson
На фото: беседка во дворе частного дома в стиле кантри с мощением тротуарной плиткой с
На фото: беседка во дворе частного дома в стиле кантри с мощением тротуарной плиткой с

Источник вдохновения для домашнего уюта: огромная пергола во дворе частного дома на заднем дворе в стиле кантри с мощением тротуарной плиткой и забором
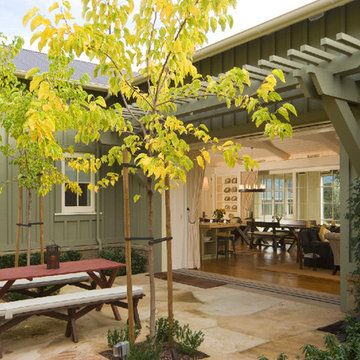
Home built by JMA (Jim Murphy and Associates); designed by Howard Backen, Backen Gillam & Kroeger Architects. Interior design by Jennifer Robin Interiors. Photo credit: Tim Maloney, Technical Imagery Studios.
This warm and inviting residence, designed in the California Wine Country farmhouse vernacular, for which the architectural firm is known, features an underground wine cellar with adjoining tasting room. The home’s expansive, central great room opens to the outdoors with two large lift-n-slide doors: one opening to a large screen porch with its spectacular view, the other to a cozy flagstone patio with fireplace. Lift-n-slide doors are also found in the master bedroom, the main house’s guest room, the guest house and the pool house.
A number of materials were chosen to lend an old farm house ambience: corrugated steel roofing, rustic stonework, long, wide flooring planks made from recycled hickory, and the home’s color palette itself.
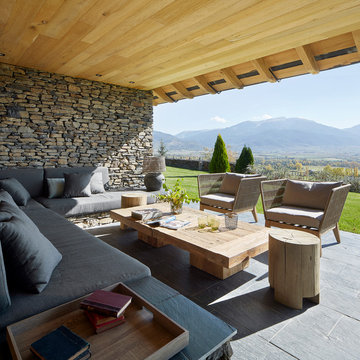
Свежая идея для дизайна: двор на заднем дворе в стиле кантри с покрытием из каменной брусчатки и навесом - отличное фото интерьера
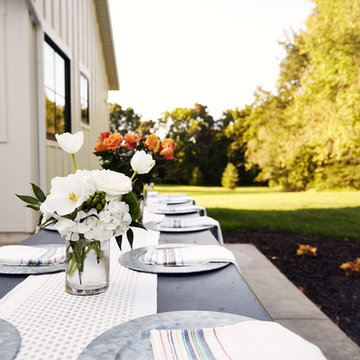
Photography by Starboard & Port of Springfield, Missouri.
Пример оригинального дизайна: двор среднего размера на заднем дворе в стиле кантри с покрытием из бетонных плит без защиты от солнца
Пример оригинального дизайна: двор среднего размера на заднем дворе в стиле кантри с покрытием из бетонных плит без защиты от солнца
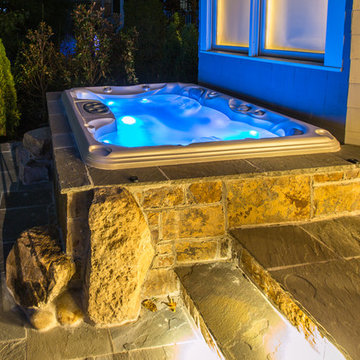
Photos by: Bruce Saunders with Connectivity Group LLC
На фото: маленький двор на заднем дворе в стиле кантри с фонтаном и покрытием из каменной брусчатки для на участке и в саду
На фото: маленький двор на заднем дворе в стиле кантри с фонтаном и покрытием из каменной брусчатки для на участке и в саду
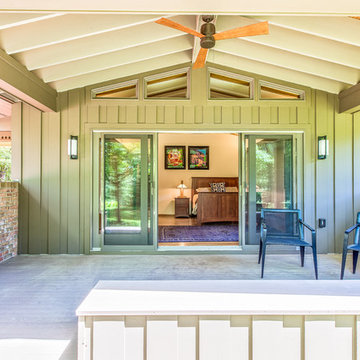
Custom covered porch off the master bedroom suite with ceiling fan. This remodel was built by Meadowlark Design+Build in Ann Arbor, Michigan.
Architect: Dawn Zuber, Studio Z
Photo: Sean Carter
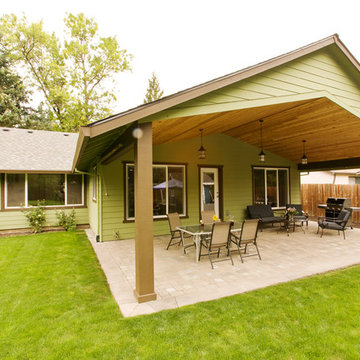
На фото: двор в стиле кантри с мощением клинкерной брусчаткой и зоной барбекю
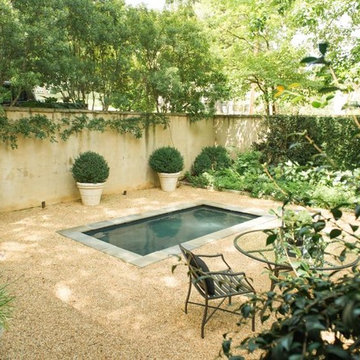
There is perhaps nothing more charming than an elegant old home in historic southern neighborhood. Our mission was to make this one modern-day livable while keeping the home's historic personality.
It was in many ways a blank slate, as it was being completely renovated. It was small inside, but instead of adding indoor space, the client wanted outdoor spaces where he could live, relax, and entertain. The design played off the old world limestone and included connecting the garage to the home by creating a covered living area. Limestone walls and an Alabama blue fireplace gives the space structure while the reflecting pool and gravel patio added a subtle touch of glamor. The boxwoods create clean lines, while the hydrangeas contrasted those with structured chaos. The entry courtyard and front porch offer additional spots where the client unwinds at the end of the day in his lush, personal urban oasis.
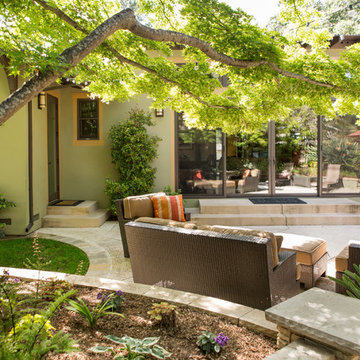
Kelly Vorves Photography
На фото: двор среднего размера на заднем дворе в стиле кантри с покрытием из бетонных плит
На фото: двор среднего размера на заднем дворе в стиле кантри с покрытием из бетонных плит
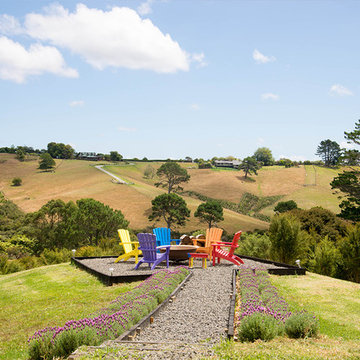
Ian Thompson
Стильный дизайн: двор в стиле кантри с местом для костра и покрытием из гравия - последний тренд
Стильный дизайн: двор в стиле кантри с местом для костра и покрытием из гравия - последний тренд
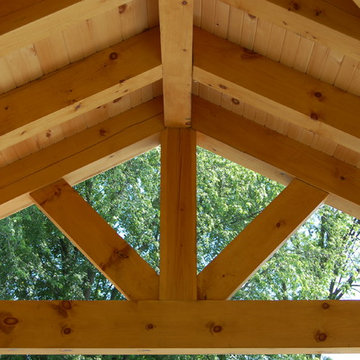
Пример оригинального дизайна: беседка во дворе частного дома среднего размера на заднем дворе в стиле кантри с покрытием из каменной брусчатки
Фото: желтый двор в стиле кантри
1
