Фото: двор в стиле кантри с растениями в контейнерах
Сортировать:
Бюджет
Сортировать:Популярное за сегодня
1 - 20 из 272 фото
1 из 3
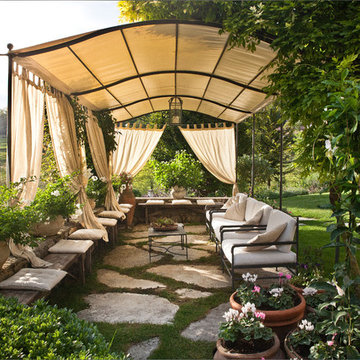
ph. Silvia Longhi
На фото: большой двор в стиле кантри с покрытием из каменной брусчатки, растениями в контейнерах и козырьком
На фото: большой двор в стиле кантри с покрытием из каменной брусчатки, растениями в контейнерах и козырьком
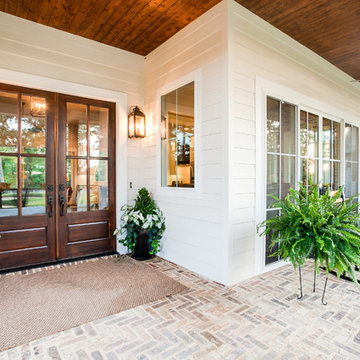
Идея дизайна: большой двор на переднем дворе в стиле кантри с растениями в контейнерах, покрытием из каменной брусчатки и навесом
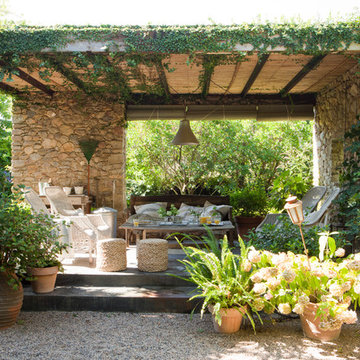
RBA
На фото: большая беседка во дворе частного дома в стиле кантри с растениями в контейнерах
На фото: большая беседка во дворе частного дома в стиле кантри с растениями в контейнерах
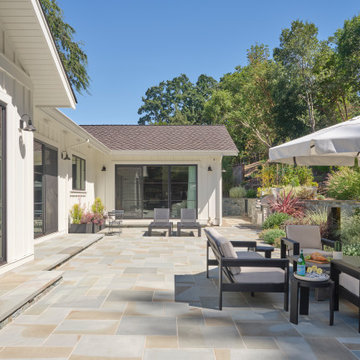
This Lafayette, California, modern farmhouse is all about laid-back luxury. Designed for warmth and comfort, the home invites a sense of ease, transforming it into a welcoming haven for family gatherings and events.
The backyard oasis beckons with its inviting ambience, providing ample space for relaxation and cozy gatherings. A perfect retreat for enjoying outdoor moments in comfort.
Project by Douglah Designs. Their Lafayette-based design-build studio serves San Francisco's East Bay areas, including Orinda, Moraga, Walnut Creek, Danville, Alamo Oaks, Diablo, Dublin, Pleasanton, Berkeley, Oakland, and Piedmont.
For more about Douglah Designs, click here: http://douglahdesigns.com/
To learn more about this project, see here:
https://douglahdesigns.com/featured-portfolio/lafayette-modern-farmhouse-rebuild/
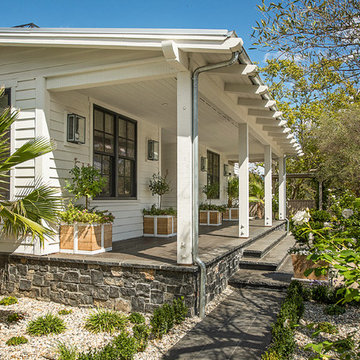
На фото: большой двор на переднем дворе в стиле кантри с растениями в контейнерах, настилом и навесом с
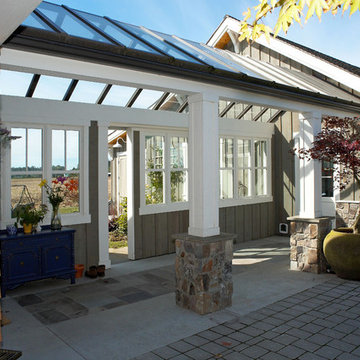
Источник вдохновения для домашнего уюта: двор на заднем дворе в стиле кантри с растениями в контейнерах, покрытием из каменной брусчатки и навесом
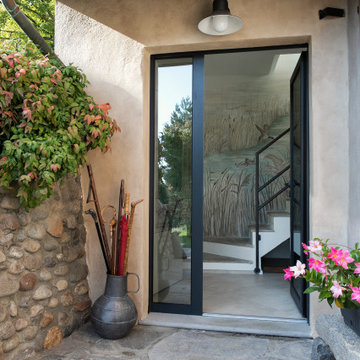
All’ingresso della Casa di Campagna, ho utilizzato una delle tecniche pittoriche utilizzata in questo intervento è la velatura, che tramite l’applicazione di strati pittorici pigmentati semi trasparenti, ha conferito all’edificio un carattere estetico di pregio ed un effetto antichizzato, ardentemente desiderato della comittenza.
Da un progetto di recupero dell’ Arch. Valeria Sangalli Gariboldi,
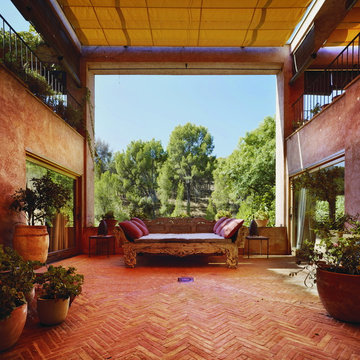
На фото: большой двор в стиле кантри с мощением клинкерной брусчаткой, козырьком и растениями в контейнерах
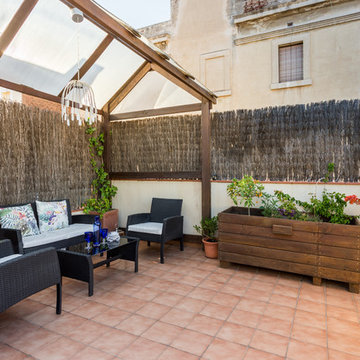
На фото: пергола во дворе частного дома в стиле кантри с растениями в контейнерах и мощением клинкерной брусчаткой с
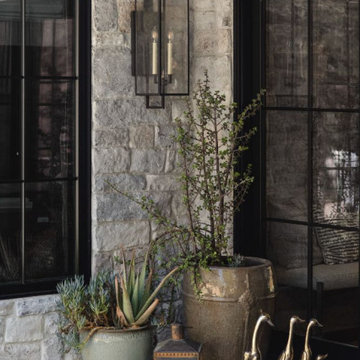
We planned a thoughtful redesign of this beautiful home while retaining many of the existing features. We wanted this house to feel the immediacy of its environment. So we carried the exterior front entry style into the interiors, too, as a way to bring the beautiful outdoors in. In addition, we added patios to all the bedrooms to make them feel much bigger. Luckily for us, our temperate California climate makes it possible for the patios to be used consistently throughout the year.
The original kitchen design did not have exposed beams, but we decided to replicate the motif of the 30" living room beams in the kitchen as well, making it one of our favorite details of the house. To make the kitchen more functional, we added a second island allowing us to separate kitchen tasks. The sink island works as a food prep area, and the bar island is for mail, crafts, and quick snacks.
We designed the primary bedroom as a relaxation sanctuary – something we highly recommend to all parents. It features some of our favorite things: a cognac leather reading chair next to a fireplace, Scottish plaid fabrics, a vegetable dye rug, art from our favorite cities, and goofy portraits of the kids.
---
Project designed by Courtney Thomas Design in La Cañada. Serving Pasadena, Glendale, Monrovia, San Marino, Sierra Madre, South Pasadena, and Altadena.
For more about Courtney Thomas Design, see here: https://www.courtneythomasdesign.com/
To learn more about this project, see here:
https://www.courtneythomasdesign.com/portfolio/functional-ranch-house-design/
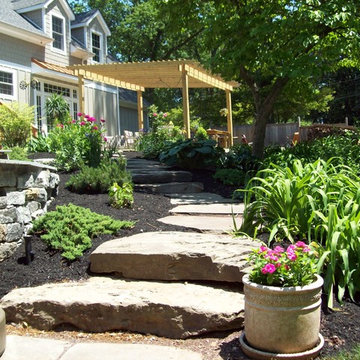
Стильный дизайн: пергола во дворе частного дома среднего размера на заднем дворе в стиле кантри с растениями в контейнерах и покрытием из каменной брусчатки - последний тренд
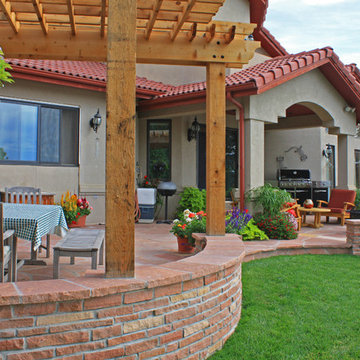
RSL
На фото: пергола во дворе частного дома среднего размера на заднем дворе в стиле кантри с растениями в контейнерах и покрытием из каменной брусчатки
На фото: пергола во дворе частного дома среднего размера на заднем дворе в стиле кантри с растениями в контейнерах и покрытием из каменной брусчатки
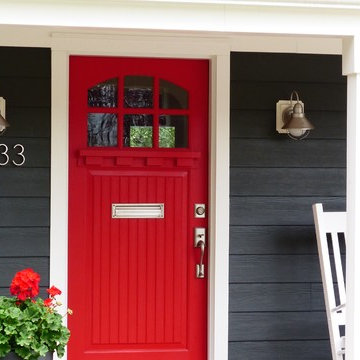
Front of the home featuring James Hardie color plus siding in Evening Blue with white Azek trim and a Simpson wood red door.
Идея дизайна: двор среднего размера на переднем дворе в стиле кантри с навесом, мощением клинкерной брусчаткой и растениями в контейнерах
Идея дизайна: двор среднего размера на переднем дворе в стиле кантри с навесом, мощением клинкерной брусчаткой и растениями в контейнерах
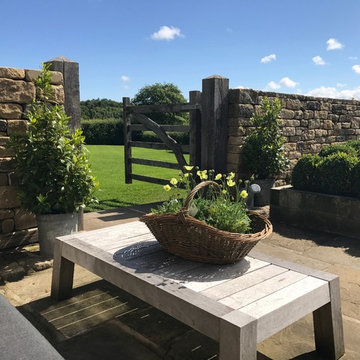
As part of this Replacement Dwelling Development, this area between the two newly built large Oak Framed Buildings has been created to form a focal feature in between both buildings. A once totally neglected,over grown shaded area due to 20 Leylandi trees being in this part of the Developments Curtilage, this now lovely sunny area has been carefully landscaped with a wonderful dry stone curved wall, Oak cleft gates and Oak raised beds with Box Ball 'Cloud' Planting. Recalimed York Stone Flags and Setts have also been used and allowing the Oak of the buildings and raised beds to naturally 'silver' will go onto compliment the beautiful 200 year old stone. The Dry Stone wall is soon to be capped off with bull nosed stone coping stones. The Box Balls remain a constant structural planting element all year round and look stunning when frost covered. John Cullen low level Lighting in the raised beds and walk way allow these raised beds to look stunning in the evening.
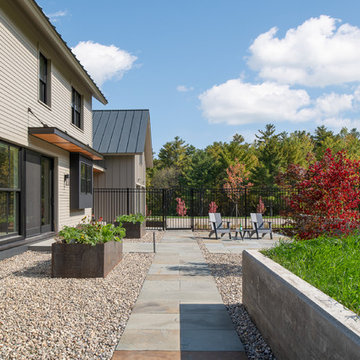
Ryan Bent Photogtaphy
Свежая идея для дизайна: двор среднего размера на переднем дворе в стиле кантри с растениями в контейнерах и покрытием из каменной брусчатки без защиты от солнца - отличное фото интерьера
Свежая идея для дизайна: двор среднего размера на переднем дворе в стиле кантри с растениями в контейнерах и покрытием из каменной брусчатки без защиты от солнца - отличное фото интерьера
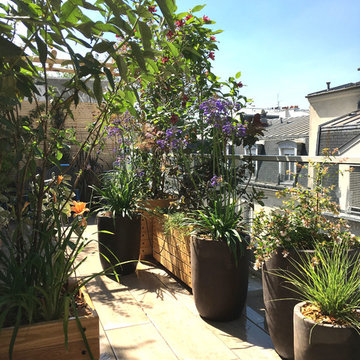
Les bacs en châtaignier associés aux poteries taupe viennent rythmer l'espace
Источник вдохновения для домашнего уюта: пергола во дворе частного дома среднего размера на боковом дворе в стиле кантри с растениями в контейнерах и покрытием из плитки
Источник вдохновения для домашнего уюта: пергола во дворе частного дома среднего размера на боковом дворе в стиле кантри с растениями в контейнерах и покрытием из плитки
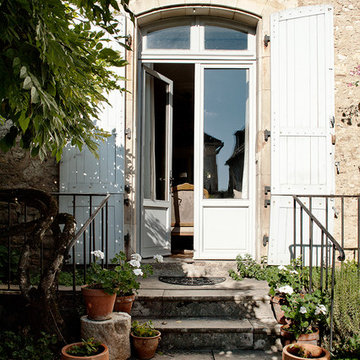
Emily Andrews
Свежая идея для дизайна: двор в стиле кантри с растениями в контейнерах - отличное фото интерьера
Свежая идея для дизайна: двор в стиле кантри с растениями в контейнерах - отличное фото интерьера
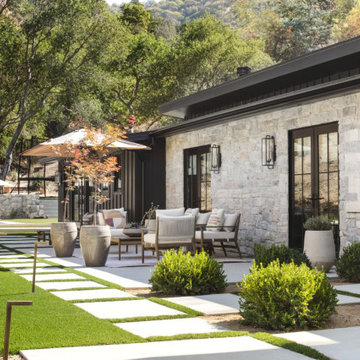
We planned a thoughtful redesign of this beautiful home while retaining many of the existing features. We wanted this house to feel the immediacy of its environment. So we carried the exterior front entry style into the interiors, too, as a way to bring the beautiful outdoors in. In addition, we added patios to all the bedrooms to make them feel much bigger. Luckily for us, our temperate California climate makes it possible for the patios to be used consistently throughout the year.
The original kitchen design did not have exposed beams, but we decided to replicate the motif of the 30" living room beams in the kitchen as well, making it one of our favorite details of the house. To make the kitchen more functional, we added a second island allowing us to separate kitchen tasks. The sink island works as a food prep area, and the bar island is for mail, crafts, and quick snacks.
We designed the primary bedroom as a relaxation sanctuary – something we highly recommend to all parents. It features some of our favorite things: a cognac leather reading chair next to a fireplace, Scottish plaid fabrics, a vegetable dye rug, art from our favorite cities, and goofy portraits of the kids.
---
Project designed by Courtney Thomas Design in La Cañada. Serving Pasadena, Glendale, Monrovia, San Marino, Sierra Madre, South Pasadena, and Altadena.
For more about Courtney Thomas Design, see here: https://www.courtneythomasdesign.com/
To learn more about this project, see here:
https://www.courtneythomasdesign.com/portfolio/functional-ranch-house-design/
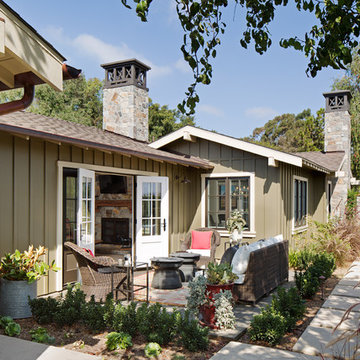
Jim Brady Architectural Photography
На фото: двор в стиле кантри с растениями в контейнерах без защиты от солнца с
На фото: двор в стиле кантри с растениями в контейнерах без защиты от солнца с
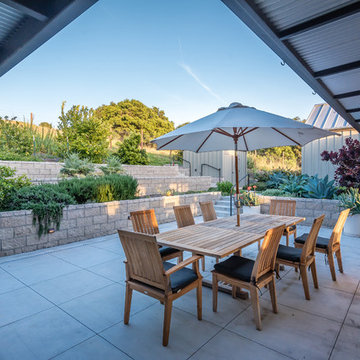
Neil Donaldson
Идея дизайна: двор на внутреннем дворе в стиле кантри с растениями в контейнерах и мощением тротуарной плиткой
Идея дизайна: двор на внутреннем дворе в стиле кантри с растениями в контейнерах и мощением тротуарной плиткой
Фото: двор в стиле кантри с растениями в контейнерах
1