Фото: двор на переднем дворе в стиле кантри
Сортировать:
Бюджет
Сортировать:Популярное за сегодня
1 - 20 из 467 фото
1 из 3
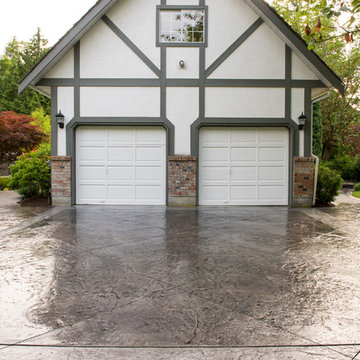
Concrete driveway and patio.
На фото: двор среднего размера на переднем дворе в стиле кантри с покрытием из декоративного бетона
На фото: двор среднего размера на переднем дворе в стиле кантри с покрытием из декоративного бетона
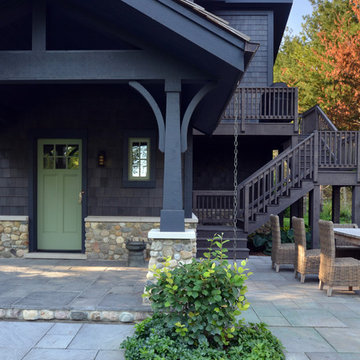
Architecture by LINDENGROUP ARCHITECTS_Construction by Mirar Custom Homes and Renovations_Photo Credit Michael Matthys - LINDENGROUP ARCHITECTS
На фото: двор на переднем дворе в стиле кантри
На фото: двор на переднем дворе в стиле кантри
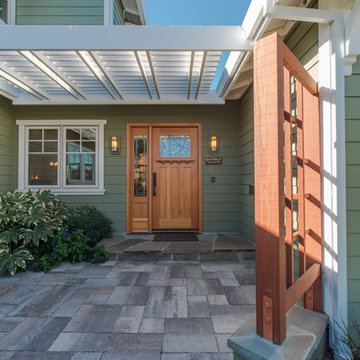
A down-to-the-studs remodel and second floor addition, we converted this former ranch house into a light-filled home designed and built to suit contemporary family life, with no more or less than needed. Craftsman details distinguish the new interior and exterior, and douglas fir wood trim offers warmth and character on the inside.
Photography by Takashi Fukuda.
https://saikleyarchitects.com/portfolio/contemporary-craftsman/
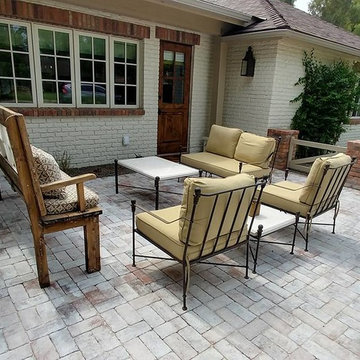
На фото: двор среднего размера на переднем дворе в стиле кантри с мощением клинкерной брусчаткой без защиты от солнца
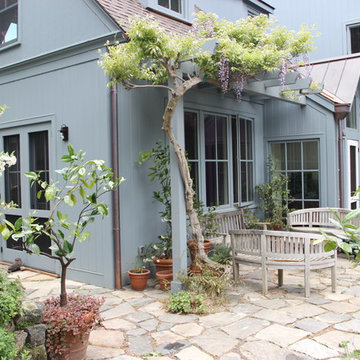
Peter Weed
На фото: пергола во дворе частного дома среднего размера на переднем дворе в стиле кантри с покрытием из каменной брусчатки с
На фото: пергола во дворе частного дома среднего размера на переднем дворе в стиле кантри с покрытием из каменной брусчатки с
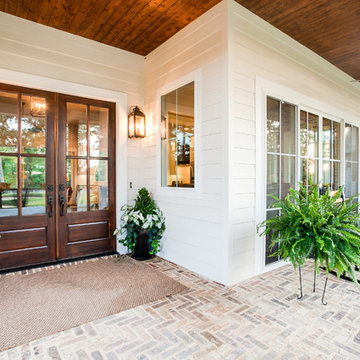
Идея дизайна: большой двор на переднем дворе в стиле кантри с растениями в контейнерах, покрытием из каменной брусчатки и навесом
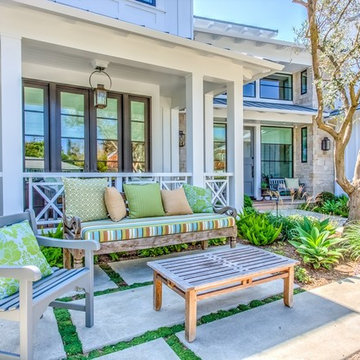
На фото: двор на переднем дворе в стиле кантри с мощением тротуарной плиткой
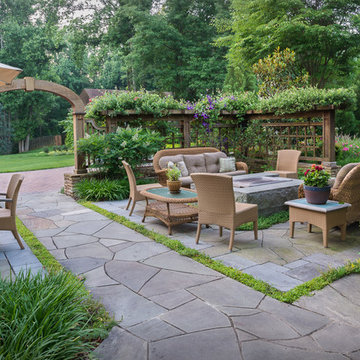
The front yard's entertaining and dining spaces, including a beautiful granite fire pit, are screened from the street by freestanding stone walls topped with custom-designed open-panel latitice work
Designed by H. Paul Davis Landscape Architects.
.©Melissa Clark Photography. All rights reserved.
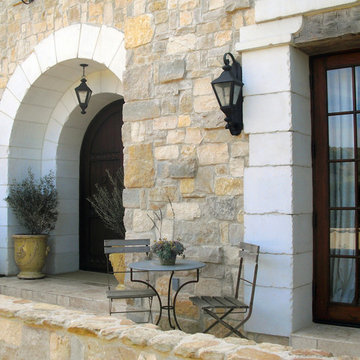
Architect Fleetwood joiner actually hand-distressed the stone around this entryway, to ensure regional accuracy in attention to detail.
На фото: двор на переднем дворе в стиле кантри с покрытием из каменной брусчатки
На фото: двор на переднем дворе в стиле кантри с покрытием из каменной брусчатки
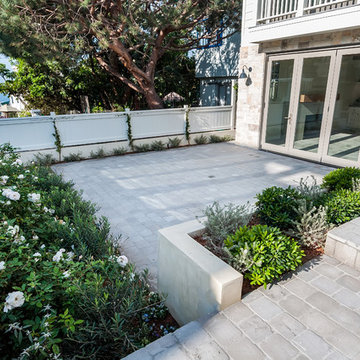
Пример оригинального дизайна: большой двор на переднем дворе в стиле кантри с покрытием из каменной брусчатки
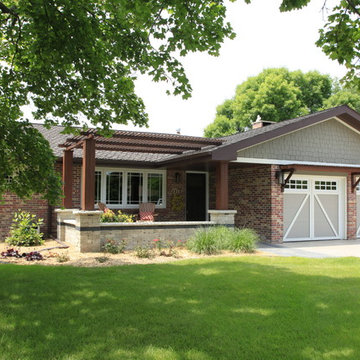
Keith Espeland
Стильный дизайн: большая пергола во дворе частного дома на переднем дворе в стиле кантри с мощением тротуарной плиткой - последний тренд
Стильный дизайн: большая пергола во дворе частного дома на переднем дворе в стиле кантри с мощением тротуарной плиткой - последний тренд
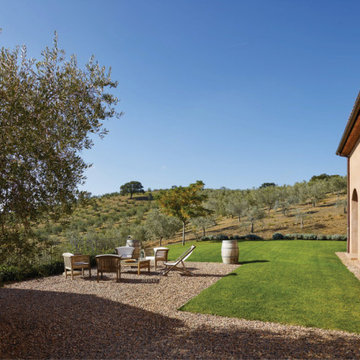
Conception architecturale d’un domaine agricole éco-responsable à Grosseto. Au coeur d’une oliveraie de 12,5 hectares composée de 2400 oliviers, ce projet jouit à travers ses larges ouvertures en arcs d'une vue imprenable sur la campagne toscane alentours. Ce projet respecte une approche écologique de la construction, du choix de matériaux, ainsi les archétypes de l‘architecture locale.
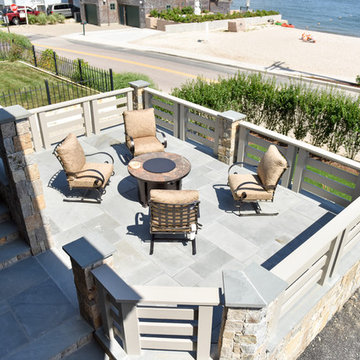
The raised bluestone terrace coincides with the first landing on the stairway from the driveway to the front door. It sits about 4 feet above street level. The slats in the Craftsman style railing afford privacy without being confining. A propane fire pit is centered in the space.
Photo by Whitney Huber
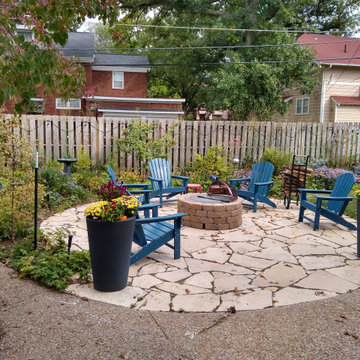
This lawn conversion project created a backyard oasis from an unused lawn space. Native trees, shrubs, and groundcovers line the edges of the new limestone patio and will grow into a woodland edge garden. The round seating area is nestled into an existing concrete patio.
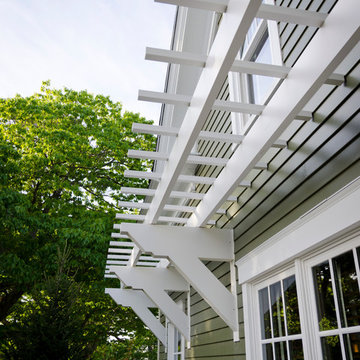
This simple wall pergola is the perfect addition to this cabin featured on DIY Blog Cabin. Seen in classic white, this custom pergola design enhances this homes details and fits seamlessly and beautifully into this space.
This Trex Pergola kit adds character and shade for the windows below and with it's low maintenance materials this wall pergola kit will be easy to clean and will last a lifetime. ColorLast paint provides a crisp white contrasting look. Keep your home shaded and your family cool with this cellular PVC shade pergola.
This stunning custom wall pergola kit is located in Waldoboro, Maine and measures 21'-6" wide by 3' projection. The height is 3'-6" and is seen in an unpainted white finish.
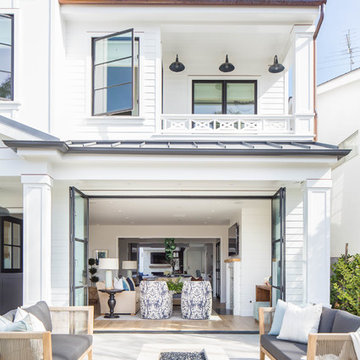
Build: Graystone Custom Builders, Interior Design: Blackband Design, Photography: Ryan Garvin
Стильный дизайн: большой двор на переднем дворе в стиле кантри с местом для костра без защиты от солнца - последний тренд
Стильный дизайн: большой двор на переднем дворе в стиле кантри с местом для костра без защиты от солнца - последний тренд
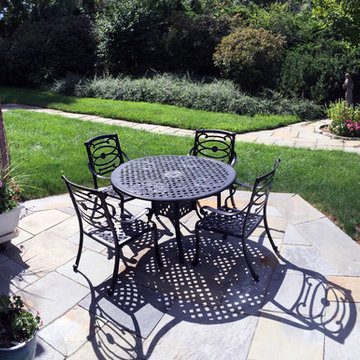
Small Bluestone patio off front door. We used reclaimed Bluestone they customer had from another onsite. Perfect spot to drink your morning coffee!
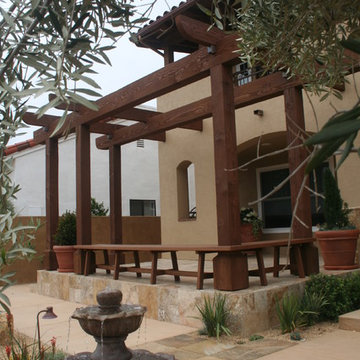
Источник вдохновения для домашнего уюта: большой двор на переднем дворе в стиле кантри
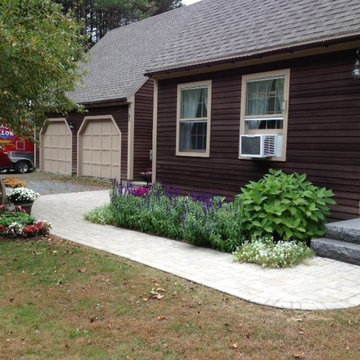
Maple Creek Landworks LLC, One year later.
На фото: двор среднего размера на переднем дворе в стиле кантри с мощением тротуарной плиткой без защиты от солнца
На фото: двор среднего размера на переднем дворе в стиле кантри с мощением тротуарной плиткой без защиты от солнца
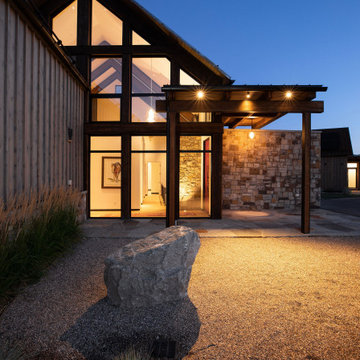
At night, the decomposed granite zen garden highlights the modern farmhouse exterior, and exposed dark wood beams of the house.
Built by ULFBUILT - Vail builders.
Фото: двор на переднем дворе в стиле кантри
1