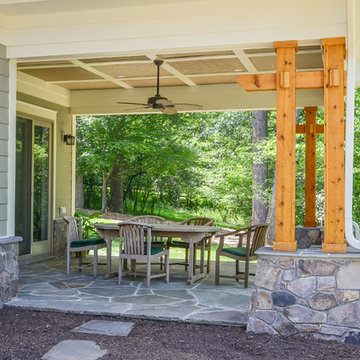Фото: двор на переднем дворе в стиле кантри
Сортировать:
Бюджет
Сортировать:Популярное за сегодня
141 - 160 из 468 фото
1 из 3
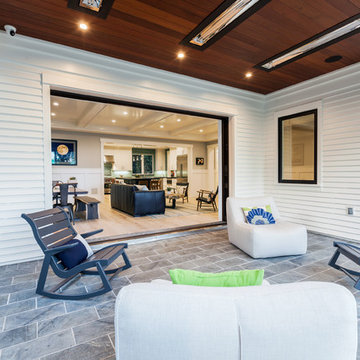
Источник вдохновения для домашнего уюта: двор на переднем дворе в стиле кантри с местом для костра, покрытием из каменной брусчатки и навесом
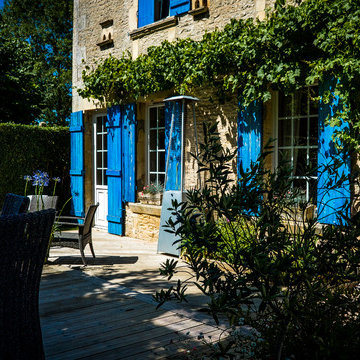
Ce petit jardin de campagne entouré de murs en pierre se devait d’accueillir une grande famille : Une grande terrasse en bois a été créée surélevée d’une marche pour se différencier des circulations. L’allée pour signifier la porte d’entrée de la maison a été réalisée en pavés. Un espace salon détente s’est invité naturellement. Quelques massifs aux abords de ces espaces de vie, un peu de pelouse vers la dépendance et nous voici dans un jardin accueillant et convivial.
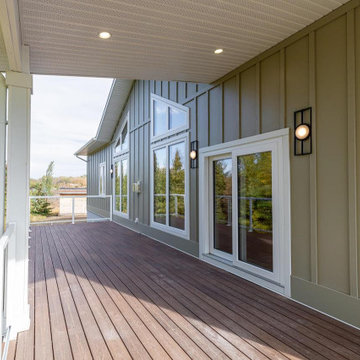
Back patio
Стильный дизайн: двор среднего размера на переднем дворе в стиле кантри с настилом, навесом и зоной барбекю - последний тренд
Стильный дизайн: двор среднего размера на переднем дворе в стиле кантри с настилом, навесом и зоной барбекю - последний тренд
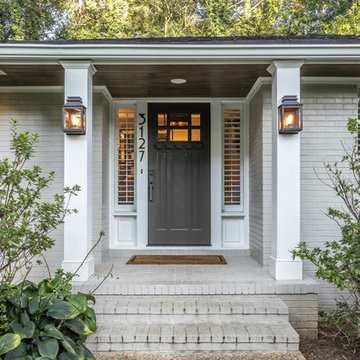
Exterior Renovation for a ranch in Smyrna, Ga
Стильный дизайн: двор среднего размера на переднем дворе в стиле кантри с мощением клинкерной брусчаткой - последний тренд
Стильный дизайн: двор среднего размера на переднем дворе в стиле кантри с мощением клинкерной брусчаткой - последний тренд
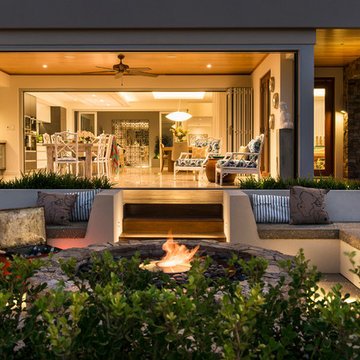
photos courtesy of Oswald Down South
На фото: большой двор на переднем дворе в стиле кантри с местом для костра и покрытием из гранитной крошки без защиты от солнца с
На фото: большой двор на переднем дворе в стиле кантри с местом для костра и покрытием из гранитной крошки без защиты от солнца с
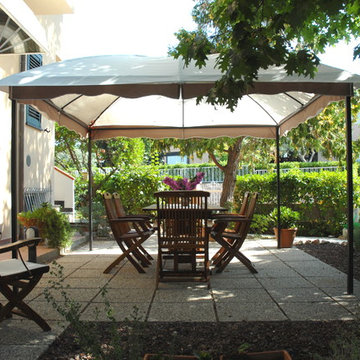
Patio realizzato senza l'uso di cemento grazie all'uso di ghiaia, pacciame, lastre in pietra rigenerata appoggiate al suolo su terrapieno con muretto di contenimento in garden block riempiti di terra e poi decorati con rosmarino, timo ed aromatiche.
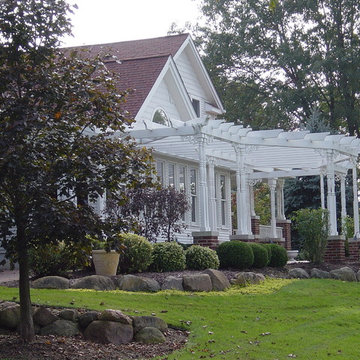
Источник вдохновения для домашнего уюта: большая пергола во дворе частного дома на переднем дворе в стиле кантри с мощением клинкерной брусчаткой
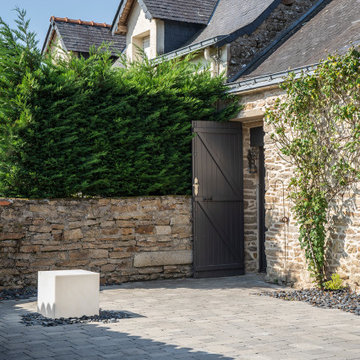
Свежая идея для дизайна: двор среднего размера на переднем дворе в стиле кантри с покрытием из каменной брусчатки без защиты от солнца - отличное фото интерьера
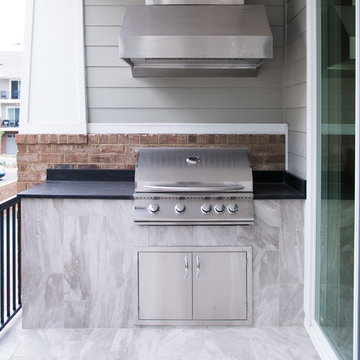
Located in the coveted West End of downtown Greenville, SC, Park Place on Hudson St. brings new living to old Greenville. Just a half-mile from Flour Field, a short walk to the Swamp Rabbit Trail, and steps away from the future Unity Park, this community is ideal for families young and old. The craftsman style town home community consists of twenty-three units, thirteen with 3 beds/2.5 baths and ten with 2 beds/2.5baths.
The design concept they came up with was simple – three separate buildings with two basic floors plans that were fully customizable. Each unit came standard with an elevator, hardwood floors, high-end Kitchen Aid appliances, Moen plumbing fixtures, tile showers, granite countertops, wood shelving in all closets, LED recessed lighting in all rooms, private balconies with built-in grill stations and large sliding glass doors. While the outside craftsman design with large front and back porches was set by the city, the interiors were fully customizable. The homeowners would meet with a designer at the Park Place on Hudson Showroom to pick from a selection of standard options, all items that would go in their home. From cabinets to door handles, from tile to paint colors, there was virtually no interior feature that the owners did not have the option to choose. They also had the ability to fully customize their unit with upgrades by meeting with each vendor individually and selecting the products for their home – some of the owners even choose to re-design the floor plans to better fit their lifestyle.
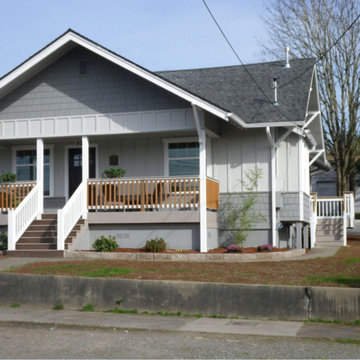
На фото: двор среднего размера на переднем дворе в стиле кантри с покрытием из каменной брусчатки и навесом
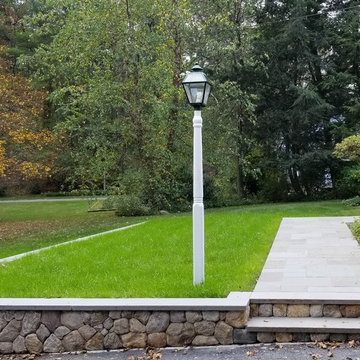
Chris Kelley
На фото: двор среднего размера на переднем дворе в стиле кантри с покрытием из каменной брусчатки
На фото: двор среднего размера на переднем дворе в стиле кантри с покрытием из каменной брусчатки
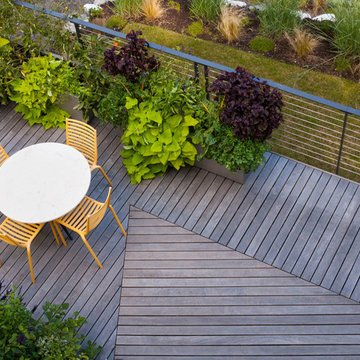
Photo credit: Sozinho Imagery
Пример оригинального дизайна: маленький двор на переднем дворе в стиле кантри без защиты от солнца для на участке и в саду
Пример оригинального дизайна: маленький двор на переднем дворе в стиле кантри без защиты от солнца для на участке и в саду
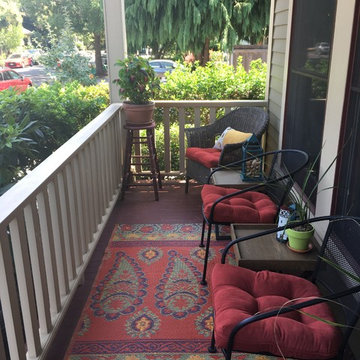
The homeowners wanted to keep using this patio as an outdoor living space but just bring in some fresh design. We used red as a base color and had fun from there with a great outdoor rug. The wicker chair has become a favorite spot to watch the goings on of the neighborhood. Metal patio seating chairs bring in a contemporary feel along with the wood/metal side tables. The stool was a family heirloom and decorative pieces have meaning to them as well. It turned out lovely.
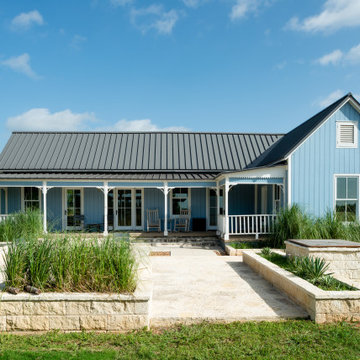
Affectionately named the Blue House by the family, the historic home retained its pale cerulean exterior over several generations. Determined not to deviate from this tradition, the owner/architect upgraded the lap siding to board and batten while staying true to the characteristic blue hue.
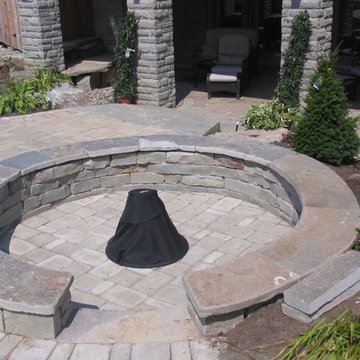
На фото: двор на переднем дворе в стиле кантри с покрытием из каменной брусчатки без защиты от солнца
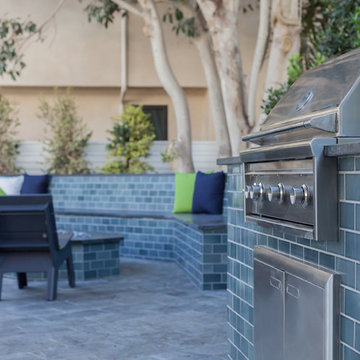
Стильный дизайн: двор на переднем дворе в стиле кантри с местом для костра, покрытием из каменной брусчатки и навесом - последний тренд
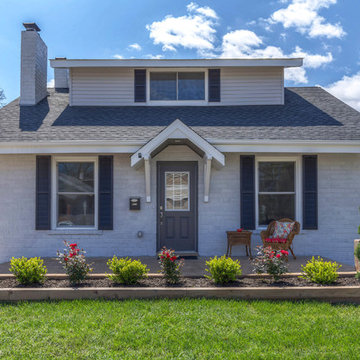
Incredible Craftsman Bungalow in St. Louis’s central corridor. Everything is new….featuring imported tiles, hardwoods, plush knitted carpets, great kitchen with stainless pot fillers. Our staging made this a Zen filled masterpiece.
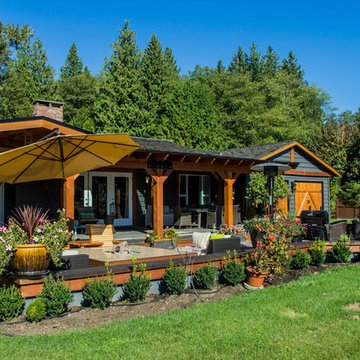
DMC Contracting
Abbotsford, British Columbia B4X 2C3
Canada
Пример оригинального дизайна: большой двор на переднем дворе в стиле кантри с местом для костра и навесом
Пример оригинального дизайна: большой двор на переднем дворе в стиле кантри с местом для костра и навесом
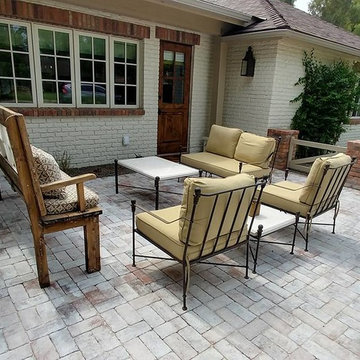
На фото: двор среднего размера на переднем дворе в стиле кантри с мощением клинкерной брусчаткой без защиты от солнца
Фото: двор на переднем дворе в стиле кантри
8
