Фото: двор с местом для костра
Сортировать:
Бюджет
Сортировать:Популярное за сегодня
161 - 180 из 40 446 фото
1 из 2

Reverse Shed Eichler
This project is part tear-down, part remodel. The original L-shaped plan allowed the living/ dining/ kitchen wing to be completely re-built while retaining the shell of the bedroom wing virtually intact. The rebuilt entertainment wing was enlarged 50% and covered with a low-slope reverse-shed roof sloping from eleven to thirteen feet. The shed roof floats on a continuous glass clerestory with eight foot transom. Cantilevered steel frames support wood roof beams with eaves of up to ten feet. An interior glass clerestory separates the kitchen and livingroom for sound control. A wall-to-wall skylight illuminates the north wall of the kitchen/family room. New additions at the back of the house add several “sliding” wall planes, where interior walls continue past full-height windows to the exterior, complimenting the typical Eichler indoor-outdoor ceiling and floor planes. The existing bedroom wing has been re-configured on the interior, changing three small bedrooms into two larger ones, and adding a guest suite in part of the original garage. A previous den addition provided the perfect spot for a large master ensuite bath and walk-in closet. Natural materials predominate, with fir ceilings, limestone veneer fireplace walls, anigre veneer cabinets, fir sliding windows and interior doors, bamboo floors, and concrete patios and walks. Landscape design by Bernard Trainor: www.bernardtrainor.com (see “Concrete Jungle” in April 2014 edition of Dwell magazine). Microsoft Media Center installation of the Year, 2008: www.cybermanor.com/ultimate_install.html (automated shades, radiant heating system, and lights, as well as security & sound).
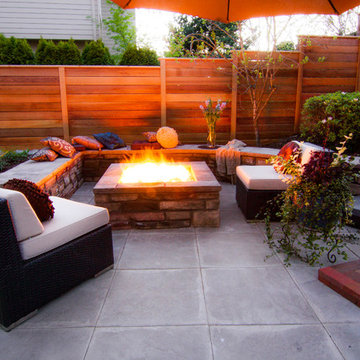
fire feature, fire pit ,hardscaping , indoor-outdoor living, patio heater, pavers, privacy screen, seat wall, stone raised garden beds, wood fencing, hot tub, cedar fencing horizontal fencing, cultured stone, stone coping, herb garden, vegetable garden paver patio, architectural slabs, brick accent pavers
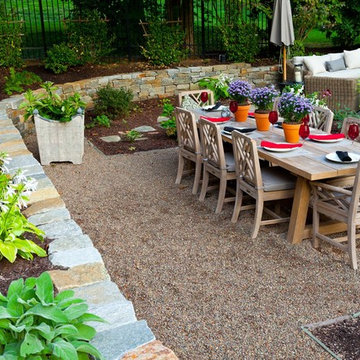
Gary Knaub
Идея дизайна: двор среднего размера на заднем дворе в классическом стиле с местом для костра и покрытием из каменной брусчатки без защиты от солнца
Идея дизайна: двор среднего размера на заднем дворе в классическом стиле с местом для костра и покрытием из каменной брусчатки без защиты от солнца
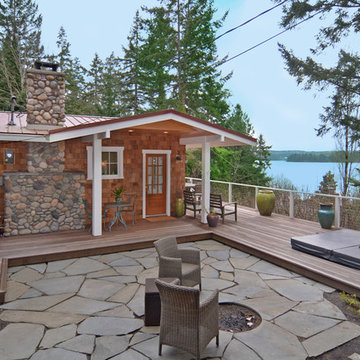
Presented by Leah Applewhite, www.leahapplewhite.com
Photos by Pattie O'Loughlin Marmon, www.arealgirlfriday.com
На фото: двор среднего размера в стиле рустика с местом для костра и покрытием из каменной брусчатки без защиты от солнца
На фото: двор среднего размера в стиле рустика с местом для костра и покрытием из каменной брусчатки без защиты от солнца
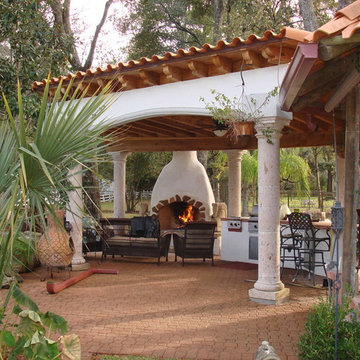
www.outdoorhomescapes.com
Идея дизайна: двор на заднем дворе в средиземноморском стиле с местом для костра и мощением клинкерной брусчаткой
Идея дизайна: двор на заднем дворе в средиземноморском стиле с местом для костра и мощением клинкерной брусчаткой
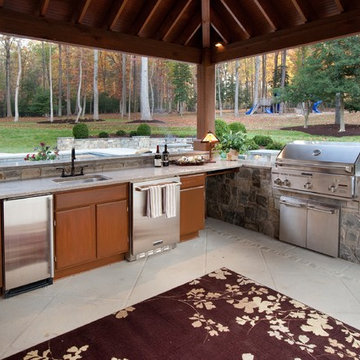
This kitchen includes a stone built-in grill, bead board ceiling, exposed rafters, and a stone in-lay on the formal patio.
Designed and built by Land Art Design, Inc.
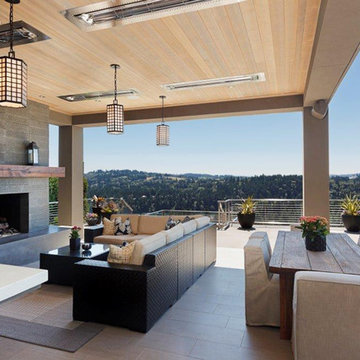
Breathtaking views set off this wonderful outdoor living space.
www.cfmfloors.com
A beautiful Northwest Contemporary home from one of our customers Interior Designer Leslie Minervini with Minervini Interiors. Stunning attention to detail was taken on this home and we were so pleased to have been a part of this stunning project.
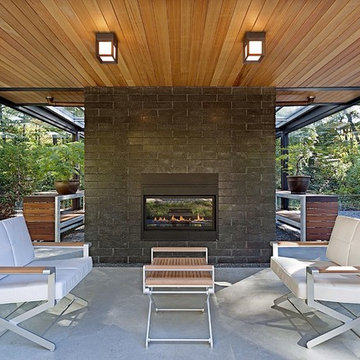
Modern glass house set in the landscape evokes a midcentury vibe. A modern gas fireplace divides the living area with a polished concrete floor from the greenhouse with a gravel floor. The frame is painted steel with aluminum sliding glass door. The front features a green roof with native grasses and the rear is covered with a glass roof.
Photo by: Gregg Shupe Photography
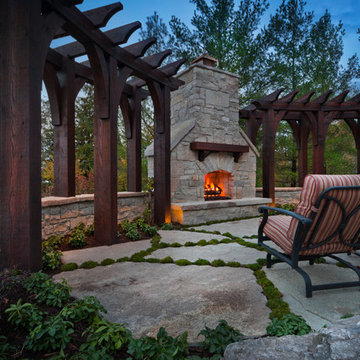
This project is an example of the power of a simple design to create an extraordinary outdoor living space. A custom pergola frames views of Deer Lake beyond while creating an inviting space to relax and gather with friends or family.
Photo Credit: George Dzahristos
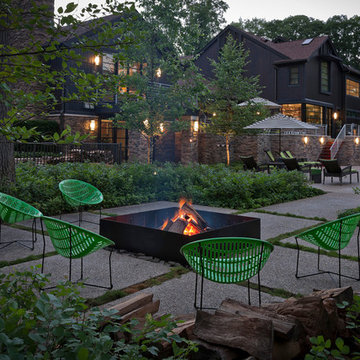
На фото: большой двор на заднем дворе в стиле неоклассика (современная классика) с местом для костра с
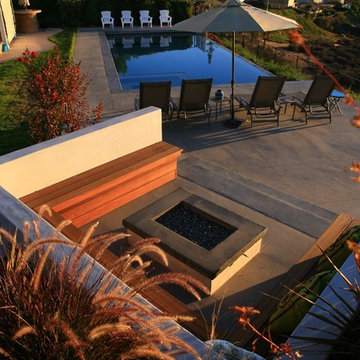
RIch Cox Photography
Источник вдохновения для домашнего уюта: двор в современном стиле с местом для костра без защиты от солнца
Источник вдохновения для домашнего уюта: двор в современном стиле с местом для костра без защиты от солнца
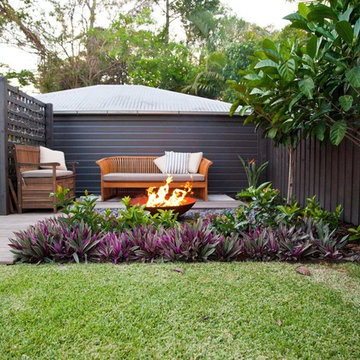
Daniel Lewin
Пример оригинального дизайна: двор в морском стиле с местом для костра
Пример оригинального дизайна: двор в морском стиле с местом для костра
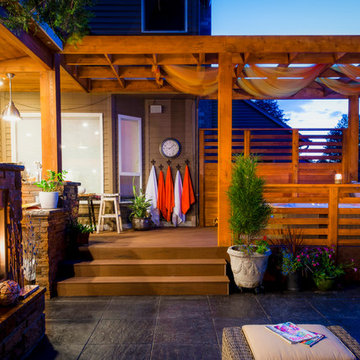
pergolas, arbors, outdoor fireplace, outdoor living space, privacy screen, custom wood structure, bluestone hardscaping, outdoor lighting, ambiance lighting
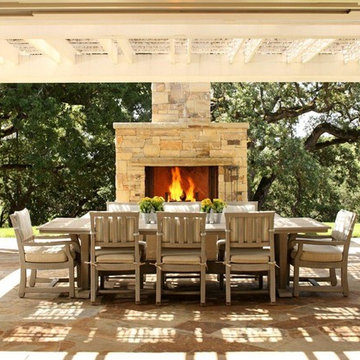
Outdoor patio space featuring a Multiblend Ledgestone fireplace with Multiblend flagstone paving tiles.
Пример оригинального дизайна: пергола во дворе частного дома в стиле неоклассика (современная классика) с местом для костра
Пример оригинального дизайна: пергола во дворе частного дома в стиле неоклассика (современная классика) с местом для костра
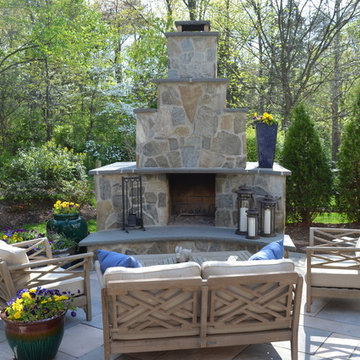
Outdoor living space featuring an 8-foot wide fireplace, grilling, bar, and dining areas.
На фото: двор в классическом стиле с местом для костра с
На фото: двор в классическом стиле с местом для костра с
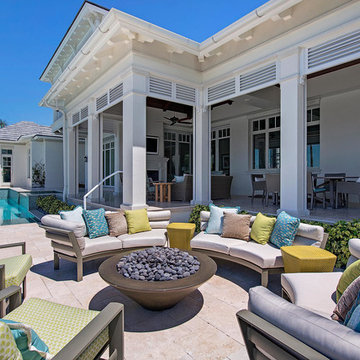
Interior Design Naples, FL
Стильный дизайн: двор среднего размера на заднем дворе в стиле неоклассика (современная классика) с местом для костра и покрытием из плитки без защиты от солнца - последний тренд
Стильный дизайн: двор среднего размера на заднем дворе в стиле неоклассика (современная классика) с местом для костра и покрытием из плитки без защиты от солнца - последний тренд
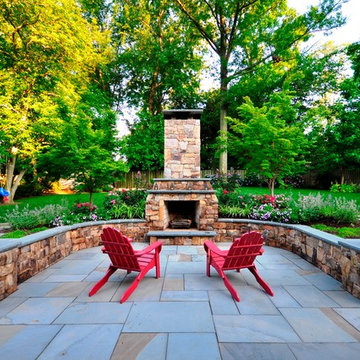
Duy Tran Photography
На фото: большой двор на заднем дворе в классическом стиле с покрытием из каменной брусчатки и местом для костра без защиты от солнца
На фото: большой двор на заднем дворе в классическом стиле с покрытием из каменной брусчатки и местом для костра без защиты от солнца
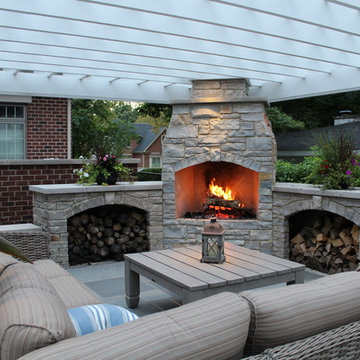
outdoor fireplace with pergola perimeter
Пример оригинального дизайна: пергола во дворе частного дома среднего размера на заднем дворе в классическом стиле с местом для костра и покрытием из каменной брусчатки
Пример оригинального дизайна: пергола во дворе частного дома среднего размера на заднем дворе в классическом стиле с местом для костра и покрытием из каменной брусчатки
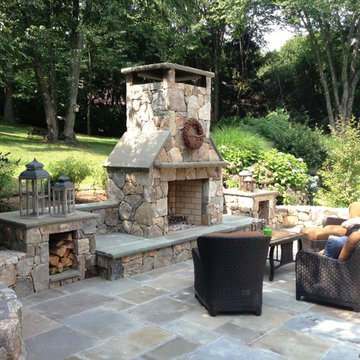
Outdoor fireplace, stone terrace, BBQ area, stepping stone steps leading to rear of property.
Идея дизайна: двор среднего размера на заднем дворе в классическом стиле с местом для костра и покрытием из каменной брусчатки без защиты от солнца
Идея дизайна: двор среднего размера на заднем дворе в классическом стиле с местом для костра и покрытием из каменной брусчатки без защиты от солнца
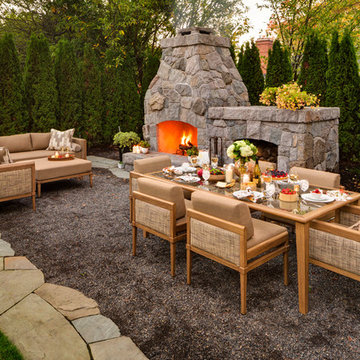
Пример оригинального дизайна: двор среднего размера на заднем дворе в классическом стиле с покрытием из гравия и местом для костра
Фото: двор с местом для костра
9